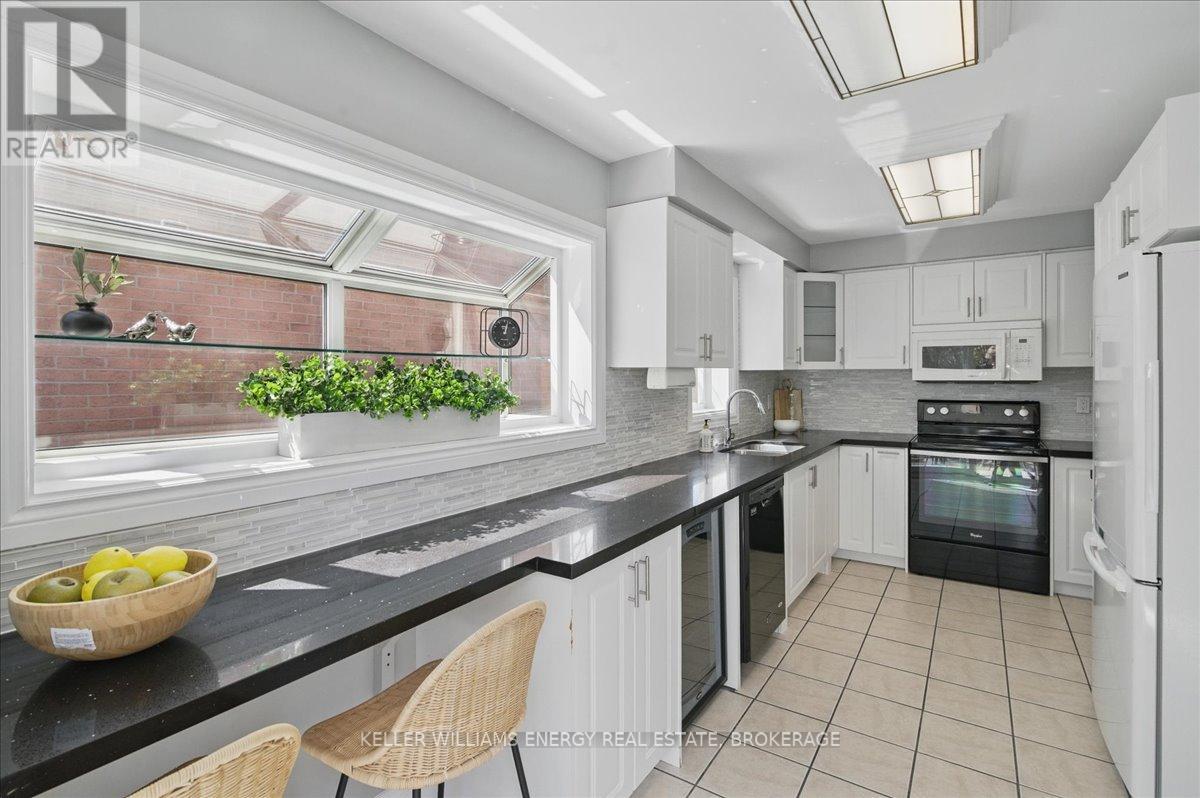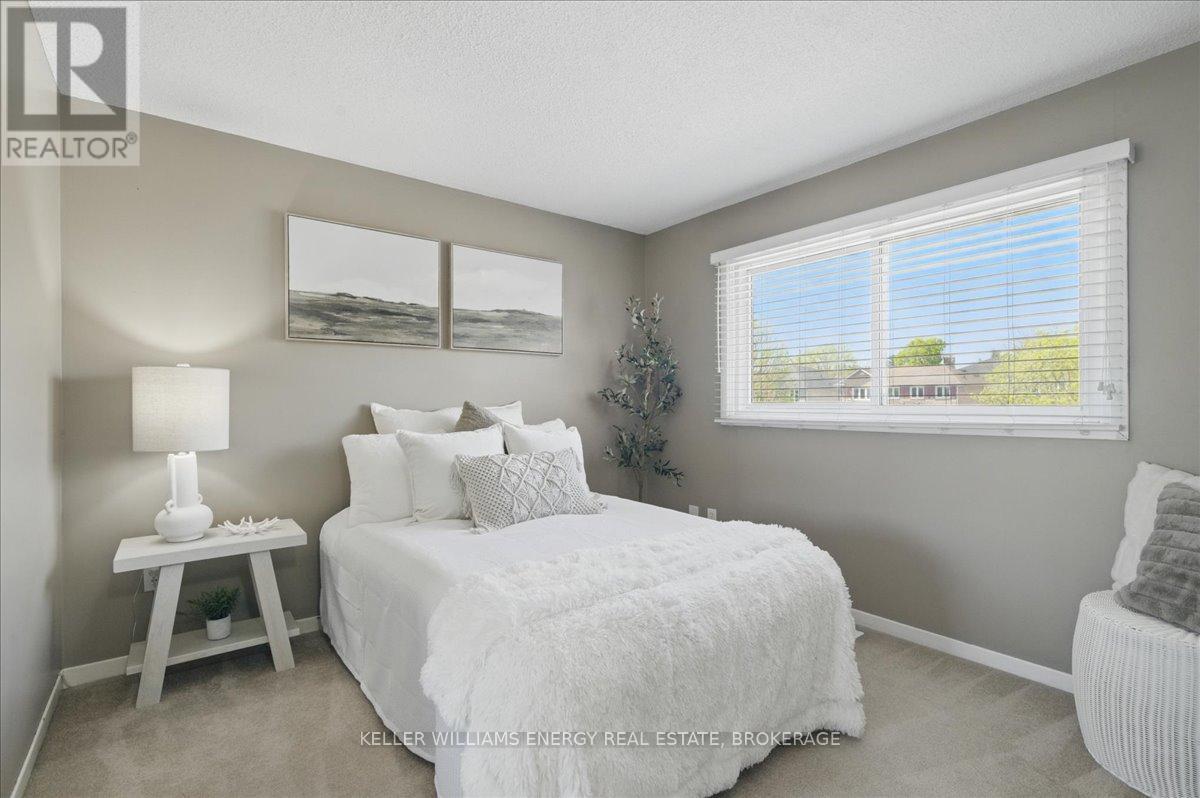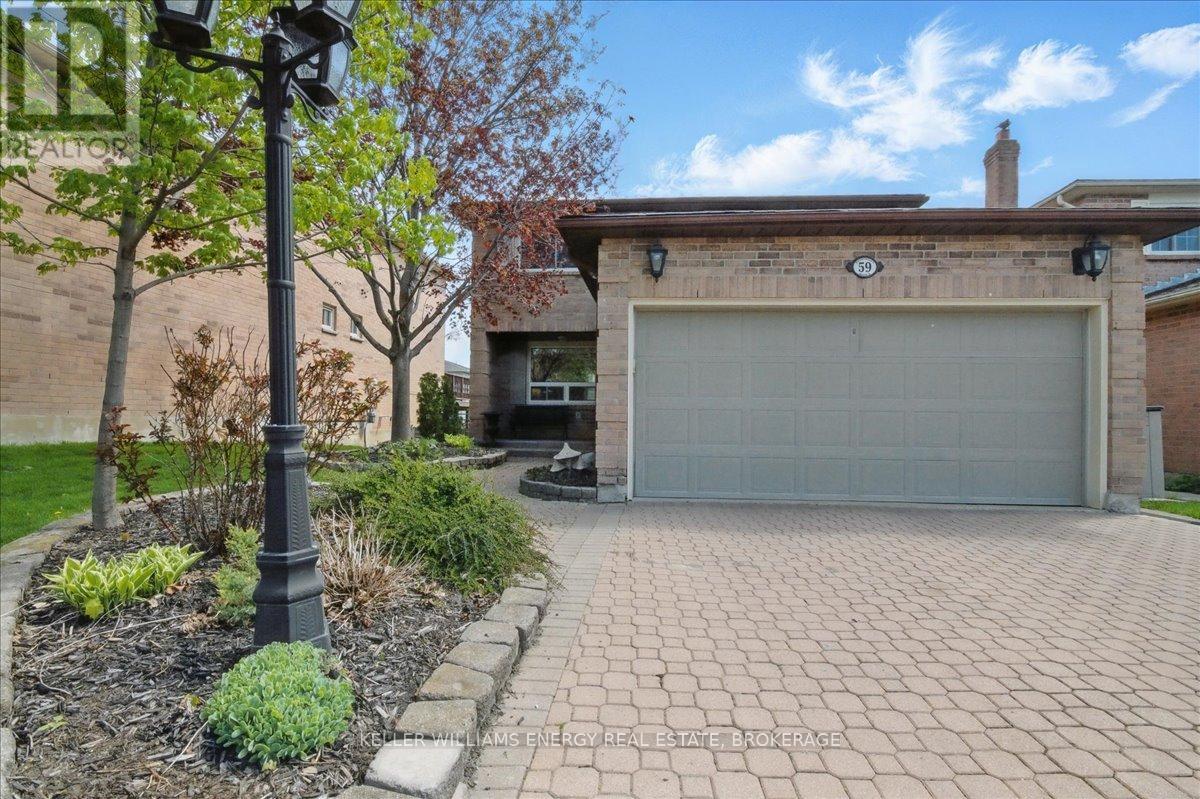 Karla Knows Quinte!
Karla Knows Quinte!59 Rotherglen Road N Ajax, Ontario L1T 1T4
$799,900
Welcome to 59 Rotherglen Rd N! Located in the sought-after Central West neighbourhood of Ajax; a lovely 4-bed, 4-bath home perfect for growing or downsizing families. Enjoy the ease of no sidewalk in front of your property. Step inside and be greeted by a bright and inviting living room, flooded with natural light from two large windows and featuring beautiful hardwood floors and a cozy gas fireplace. The adjacent dining room, with its charming chandelier, overlooks the backyard. The updated kitchen offers considerable space, providing ample room for meal preparation and storage, and also includes a convenient wine/drink fridge. From here, step out onto the entertaining deck, which overlooks a spacious fully fenced backyard featuring an awning -a wonderful area to personalize or for children to enjoy. Upstairs, you'll find three spacious bedrooms. The primary bedroom is a comfortable retreat with beautiful hardwood floors, a 4-piece ensuite bathroom, and a walk-in closet, all bathed in natural light from the west-facing window. The two additional well-sized bedrooms feature broadloom and share a convenient full bathroom. The versatile basement offers fantastic potential to create your ideal recreation or family room, complete with a gas fireplace for extra warmth. An additional room provides flexibility for a home office, workout space, or an additional bedroom and includes a 2-piece bathroom. Enjoy all of the convenience of this fantastic location, which is close to all amenities Ajax has to offer including walkable elementary and high schools and community centre. Don't miss the opportunity to make 59 Rotherglen Rd. N your new family home! Book your showing today! (id:47564)
Open House
This property has open houses!
2:00 pm
Ends at:4:00 pm
2:00 pm
Ends at:4:00 pm
2:00 pm
Ends at:4:00 pm
Property Details
| MLS® Number | E12146431 |
| Property Type | Single Family |
| Community Name | Central West |
| Parking Space Total | 6 |
Building
| Bathroom Total | 4 |
| Bedrooms Above Ground | 3 |
| Bedrooms Below Ground | 1 |
| Bedrooms Total | 4 |
| Age | 31 To 50 Years |
| Amenities | Fireplace(s) |
| Appliances | Water Heater, Central Vacuum, Dishwasher, Dryer, Freezer, Stove, Washer, Wine Fridge, Refrigerator |
| Basement Development | Finished |
| Basement Type | N/a (finished) |
| Construction Style Attachment | Detached |
| Cooling Type | Central Air Conditioning |
| Exterior Finish | Brick |
| Fireplace Present | Yes |
| Fireplace Total | 2 |
| Flooring Type | Hardwood, Tile, Carpeted, Laminate |
| Foundation Type | Concrete |
| Half Bath Total | 2 |
| Heating Fuel | Natural Gas |
| Heating Type | Forced Air |
| Stories Total | 2 |
| Size Interior | 1,500 - 2,000 Ft2 |
| Type | House |
| Utility Water | Municipal Water |
Parking
| Attached Garage | |
| Garage |
Land
| Acreage | No |
| Sewer | Sanitary Sewer |
| Size Depth | 103 Ft ,3 In |
| Size Frontage | 40 Ft |
| Size Irregular | 40 X 103.3 Ft |
| Size Total Text | 40 X 103.3 Ft |
Rooms
| Level | Type | Length | Width | Dimensions |
|---|---|---|---|---|
| Second Level | Primary Bedroom | 3.01 m | 5.09 m | 3.01 m x 5.09 m |
| Second Level | Bedroom 2 | 3.02 m | 1.64 m | 3.02 m x 1.64 m |
| Second Level | Bedroom 3 | 3.74 m | 3.02 m | 3.74 m x 3.02 m |
| Basement | Recreational, Games Room | 7.447 m | 4.3 m | 7.447 m x 4.3 m |
| Basement | Other | 2.6 m | 6.2 m | 2.6 m x 6.2 m |
| Main Level | Living Room | 3.01 m | 6.35 m | 3.01 m x 6.35 m |
| Main Level | Dining Room | 3.24 m | 2.71 m | 3.24 m x 2.71 m |
| Main Level | Kitchen | 5.16 m | 2.6 m | 5.16 m x 2.6 m |
https://www.realtor.ca/real-estate/28308497/59-rotherglen-road-n-ajax-central-west-central-west

Salesperson
(905) 723-5944

285 Taunton Rd E Unit 1
Oshawa, Ontario L1G 3V2
(905) 723-5944
(905) 576-2253
Contact Us
Contact us for more information











































