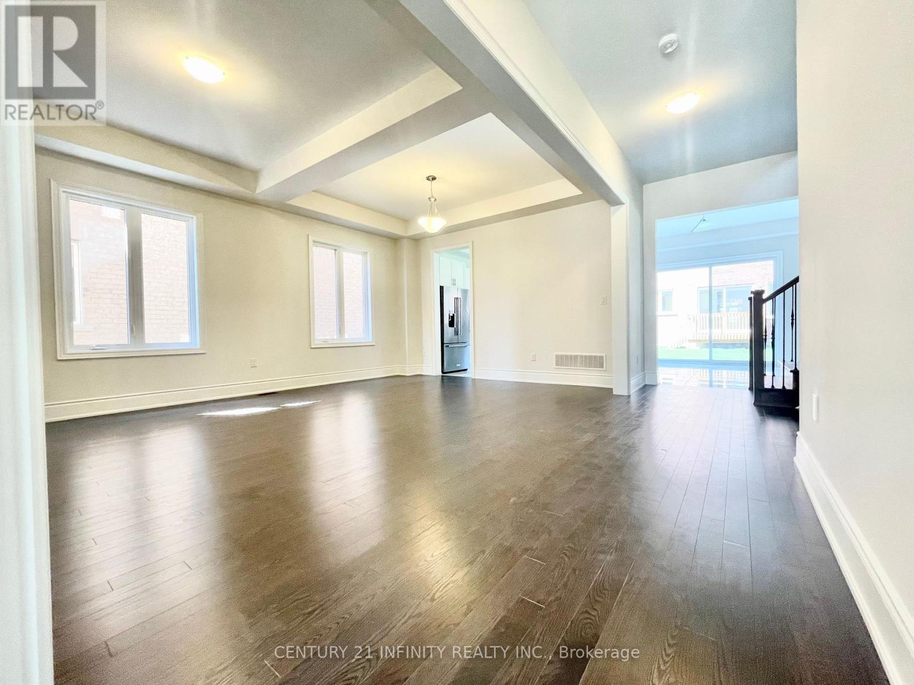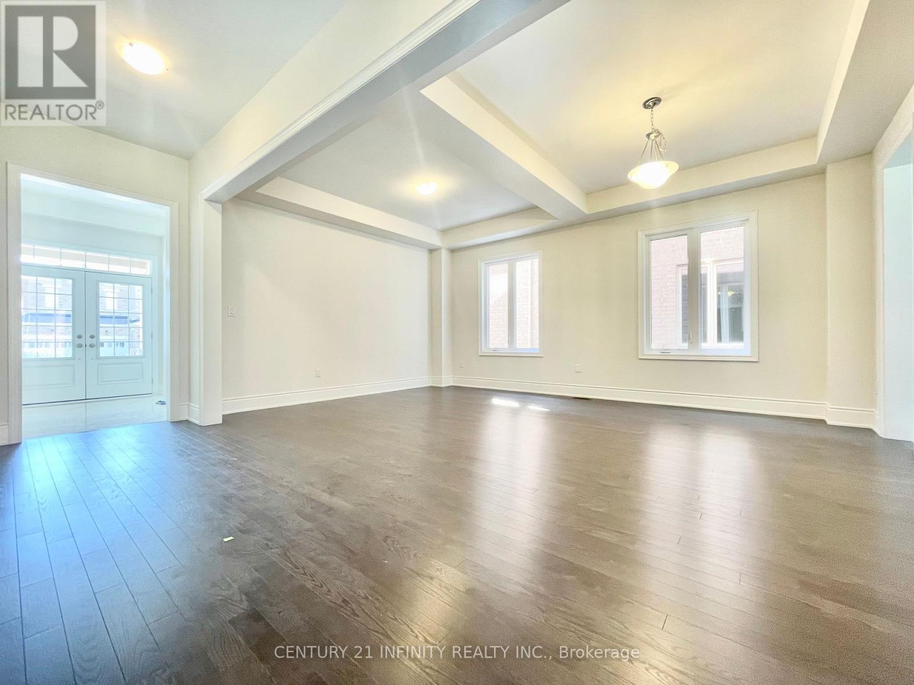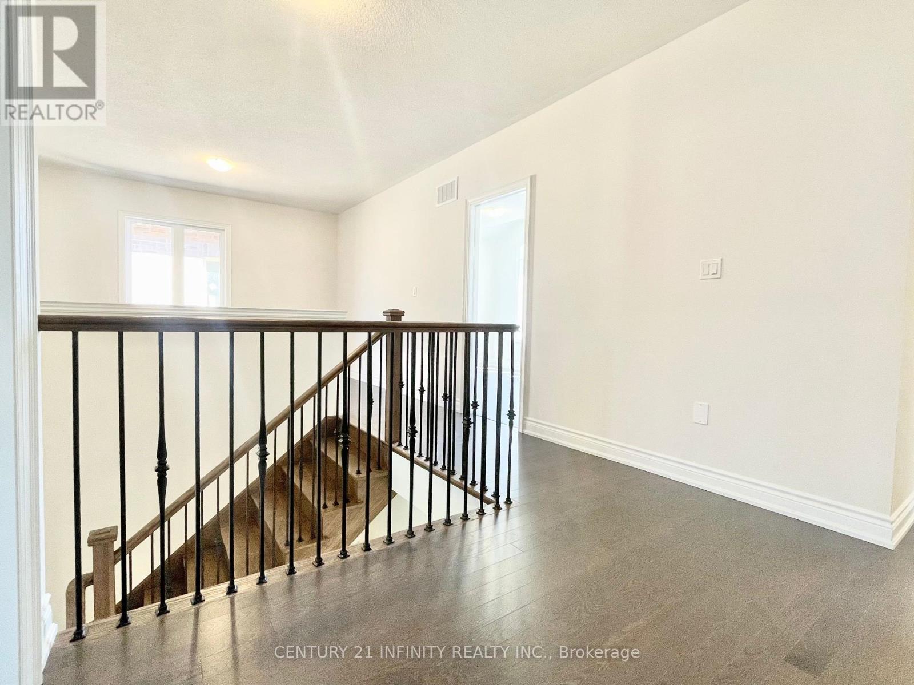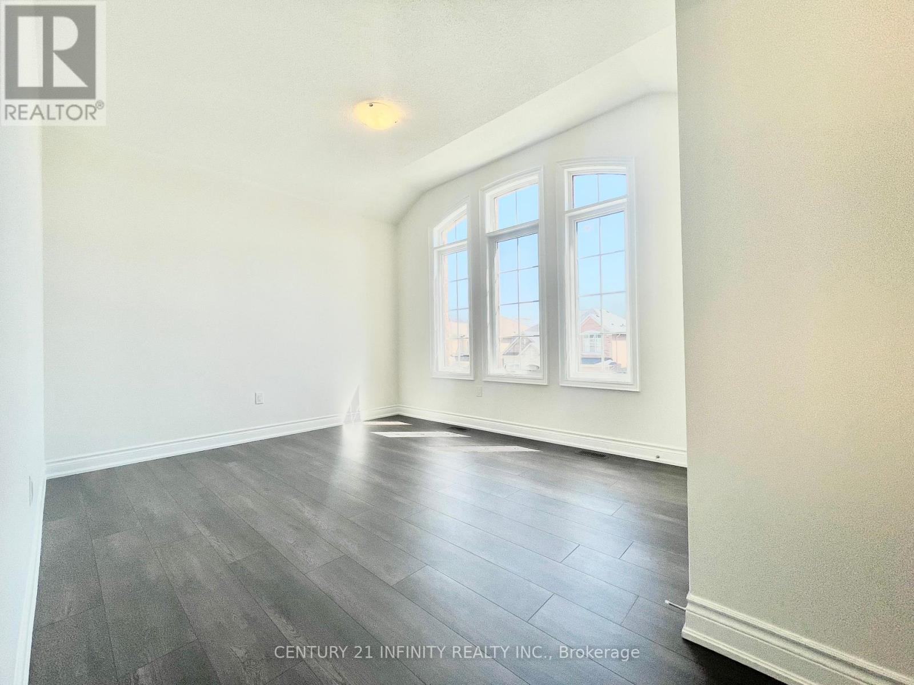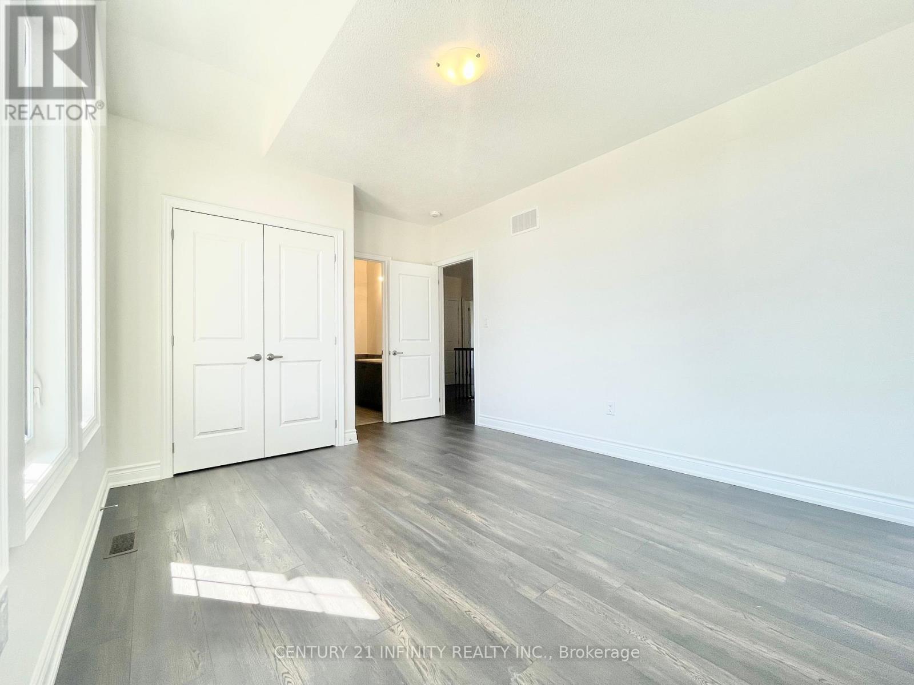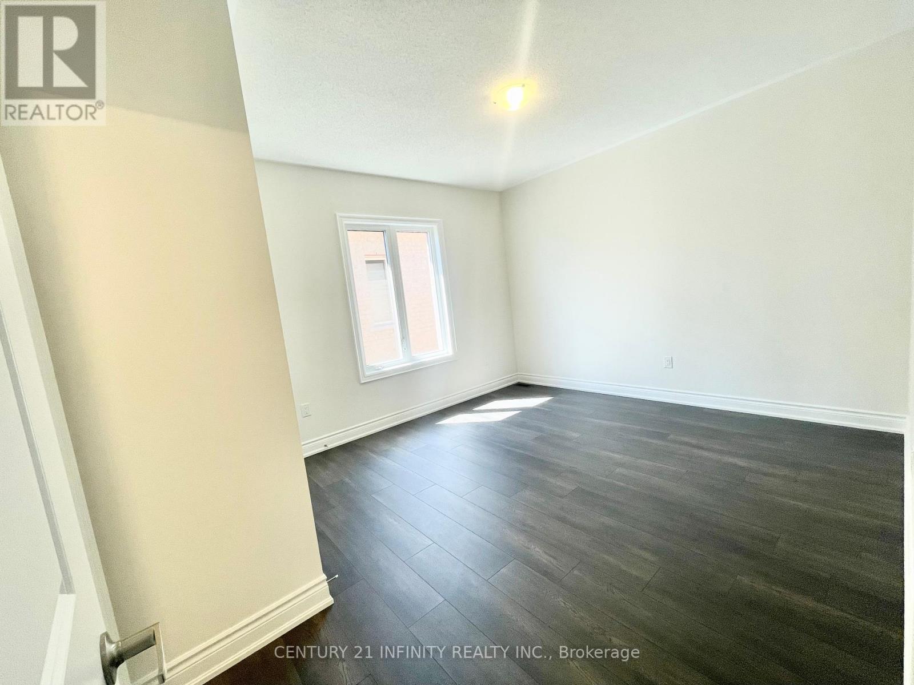 Karla Knows Quinte!
Karla Knows Quinte!62 Bud Leggett Crescent Georgina, Ontario L4P 0B7
$3,600 Monthly
FULL house for lease! This bright and spacious 4-bedroom, 3-bathroom home with main floor office is the one you've been waiting for and is available for immediate occupancy! The home features high ceilings and open concept layout, perfect for daily life as well as entertaining. The extremely large kitchen, with brand new stainless steel appliances, is open to the breakfast area, with direct access to the deck and yard. The family room, open to the kitchen and breakfast area features a fireplace, a perfect spot to unwind at the end of the day. Formal living and dining room are close by. Additional separate side entrance to mudroom with access to double car garage as well as the main floor laundry. The second level features a stunning primary bedroom with double walk-in closets and a luxurious 5-piece ensuite with a standalone tub and separate shower. Second bedroom boasts a 4-piece semi-ensuite and bedrooms 3 & 4 share a 4-piece Jack-and-Jill ensuite bathroom. Bonus loft area upstairs can be used for a play area, study, games room, or an additional living room. Tenant is responsible for all utilities, maintenance of the lawn/exterior of the property, and snow removal. Tenant(s) to supply proof of employment, references, rental application, copy of FULL credit report(s), first and last month rent as deposit, $300 Key deposit, and proof of Tenant insurance prior to receiving keys. (id:47564)
Property Details
| MLS® Number | N12158272 |
| Property Type | Single Family |
| Community Name | Keswick South |
| Features | Carpet Free |
| Parking Space Total | 4 |
Building
| Bathroom Total | 4 |
| Bedrooms Above Ground | 4 |
| Bedrooms Total | 4 |
| Age | New Building |
| Appliances | Water Heater, Dishwasher, Dryer, Hood Fan, Stove, Washer, Refrigerator |
| Basement Development | Unfinished |
| Basement Type | Full (unfinished) |
| Construction Style Attachment | Detached |
| Cooling Type | Central Air Conditioning |
| Exterior Finish | Brick |
| Fireplace Present | Yes |
| Foundation Type | Unknown |
| Half Bath Total | 1 |
| Heating Fuel | Natural Gas |
| Heating Type | Forced Air |
| Stories Total | 2 |
| Size Interior | 3,000 - 3,500 Ft2 |
| Type | House |
| Utility Water | Municipal Water |
Parking
| Garage |
Land
| Acreage | No |
| Sewer | Sanitary Sewer |
| Size Depth | 88 Ft ,7 In |
| Size Frontage | 50 Ft ,10 In |
| Size Irregular | 50.9 X 88.6 Ft |
| Size Total Text | 50.9 X 88.6 Ft|under 1/2 Acre |
Rooms
| Level | Type | Length | Width | Dimensions |
|---|---|---|---|---|
| Second Level | Bedroom 2 | 4.01 m | 3.48 m | 4.01 m x 3.48 m |
| Second Level | Bedroom 3 | 3.71 m | 4.29 m | 3.71 m x 4.29 m |
| Second Level | Bedroom 4 | 3.71 m | 3.66 m | 3.71 m x 3.66 m |
| Second Level | Loft | 3.07 m | 4.06 m | 3.07 m x 4.06 m |
| Second Level | Primary Bedroom | 6.17 m | 4.75 m | 6.17 m x 4.75 m |
| Basement | Recreational, Games Room | Measurements not available | ||
| Main Level | Foyer | Measurements not available | ||
| Main Level | Office | 3.66 m | 2.74 m | 3.66 m x 2.74 m |
| Main Level | Kitchen | 3.53 m | 4.6 m | 3.53 m x 4.6 m |
| Main Level | Eating Area | 3.2 m | 3.99 m | 3.2 m x 3.99 m |
| Main Level | Family Room | 5.21 m | 3.99 m | 5.21 m x 3.99 m |
| Main Level | Living Room | 4.29 m | 3.05 m | 4.29 m x 3.05 m |
| Main Level | Dining Room | 4.29 m | 3.05 m | 4.29 m x 3.05 m |
| Main Level | Mud Room | Measurements not available |
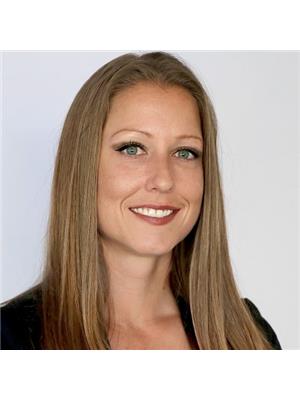

211-650 King Street E
Oshawa, Ontario L1H 1G5
(905) 579-7339
(905) 721-9127
infinityrealty.c21.ca
Contact Us
Contact us for more information











