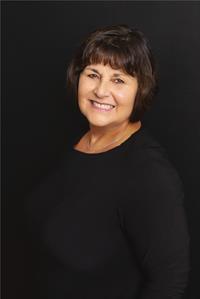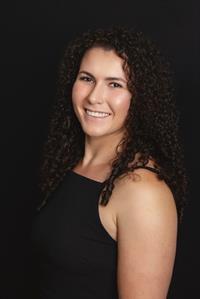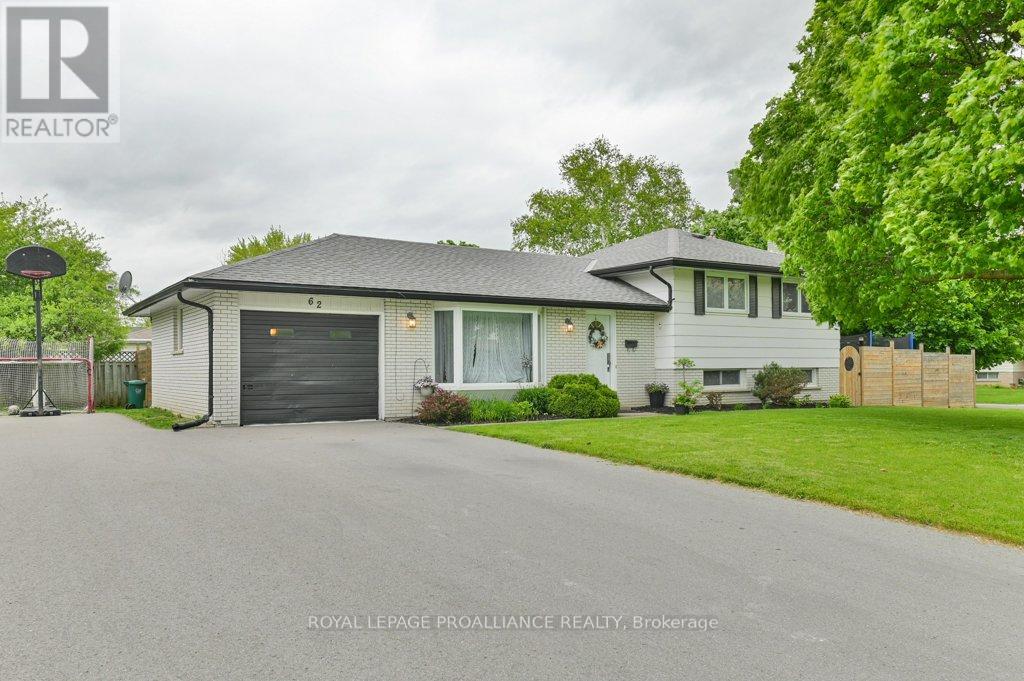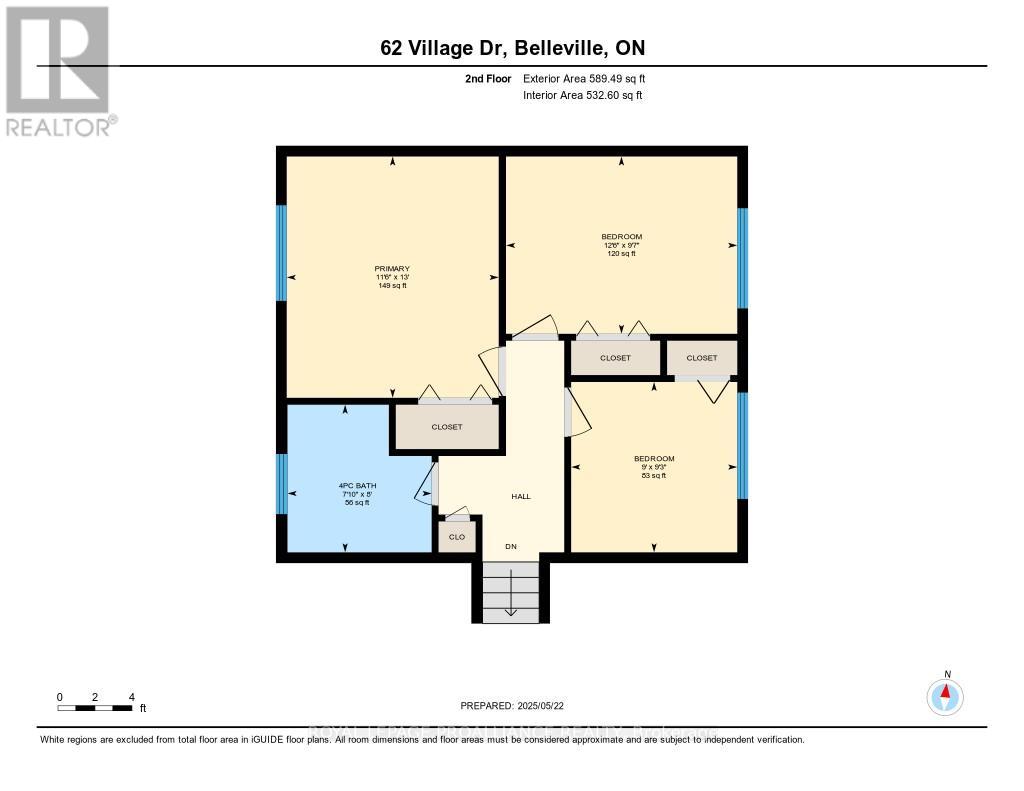 Karla Knows Quinte!
Karla Knows Quinte!62 Village Drive Belleville, Ontario K8P 4L5
$539,900
Welcome to 62 Village Drive-a charming side split in a sought after neighbourhood. This well-maintained 3 bedroom home offers a functional layout perfect for families. The upper level features three spacious bedrooms, each with its own closet and hardwood flooring, complimented by a 4-piece bathroom with laminate flooring. Enjoy the sunken living room with a large bay window that fills the space with natural light, flowing seamlessly into the dining area - ideal for entertaining. The bright white kitchen boasts ample cupboard space and a clean airy feel. Downstairs, the finished basement offers a versatile rec room currently used as a 4th bedroom, complete with a gas fireplace and a convenient powder room nearby. The laundry room provides access to the walk-out basement, leading to a private fully fenced backyard oasis. There is more storage space in the crawl space accessed from the utility room. Relax in the hot tub or under the gazebo on the separate patio -perfect for unwinding or hosting guests. The exterior features stunning mature maple trees, an extra long driveway with parking for up to 5 vehicles and an attached garage. Don't miss this opportunity to own a fantastic home in a family-friendly area. (id:47564)
Property Details
| MLS® Number | X12166074 |
| Property Type | Single Family |
| Community Name | Belleville Ward |
| Amenities Near By | Hospital, Marina, Park, Public Transit, Schools |
| Features | Level, Sump Pump |
| Parking Space Total | 6 |
| Structure | Patio(s), Deck |
Building
| Bathroom Total | 2 |
| Bedrooms Above Ground | 3 |
| Bedrooms Total | 3 |
| Age | 51 To 99 Years |
| Amenities | Fireplace(s) |
| Appliances | Hot Tub, Water Heater, Dryer, Garage Door Opener, Stove, Washer, Window Coverings, Two Refrigerators |
| Basement Development | Finished |
| Basement Features | Walk-up |
| Basement Type | N/a (finished) |
| Construction Style Attachment | Detached |
| Construction Style Split Level | Sidesplit |
| Cooling Type | Central Air Conditioning |
| Exterior Finish | Hardboard |
| Fire Protection | Smoke Detectors |
| Fireplace Present | Yes |
| Fireplace Total | 1 |
| Foundation Type | Block |
| Half Bath Total | 1 |
| Heating Fuel | Natural Gas |
| Heating Type | Forced Air |
| Size Interior | 700 - 1,100 Ft2 |
| Type | House |
| Utility Water | Municipal Water |
Parking
| Attached Garage | |
| Garage |
Land
| Acreage | No |
| Land Amenities | Hospital, Marina, Park, Public Transit, Schools |
| Sewer | Sanitary Sewer |
| Size Depth | 110 Ft |
| Size Frontage | 70 Ft |
| Size Irregular | 70 X 110 Ft |
| Size Total Text | 70 X 110 Ft |
| Zoning Description | R1 |
Rooms
| Level | Type | Length | Width | Dimensions |
|---|---|---|---|---|
| Second Level | Primary Bedroom | 3.49 m | 3.98 m | 3.49 m x 3.98 m |
| Second Level | Bedroom 2 | 3.81 m | 2.92 m | 3.81 m x 2.92 m |
| Second Level | Bedroom 3 | 2.74 m | 2.81 m | 2.74 m x 2.81 m |
| Second Level | Bathroom | 2.38 m | 2.43 m | 2.38 m x 2.43 m |
| Basement | Laundry Room | 2.7 m | 6.24 m | 2.7 m x 6.24 m |
| Basement | Recreational, Games Room | 4.06 m | 6.52 m | 4.06 m x 6.52 m |
| Basement | Bathroom | 1.35 m | 1.34 m | 1.35 m x 1.34 m |
| Main Level | Kitchen | 4.27 m | 3.25 m | 4.27 m x 3.25 m |
| Main Level | Dining Room | 2.82 m | 3.36 m | 2.82 m x 3.36 m |
| Main Level | Living Room | 4.73 m | 3.17 m | 4.73 m x 3.17 m |
| Main Level | Foyer | 1.67 m | 3.43 m | 1.67 m x 3.43 m |
Utilities
| Cable | Available |
| Sewer | Installed |

Salesperson
(613) 922-2904

(613) 966-6060
(613) 966-2904

Salesperson
(613) 966-6060

(613) 966-6060
(613) 966-2904
Contact Us
Contact us for more information









































