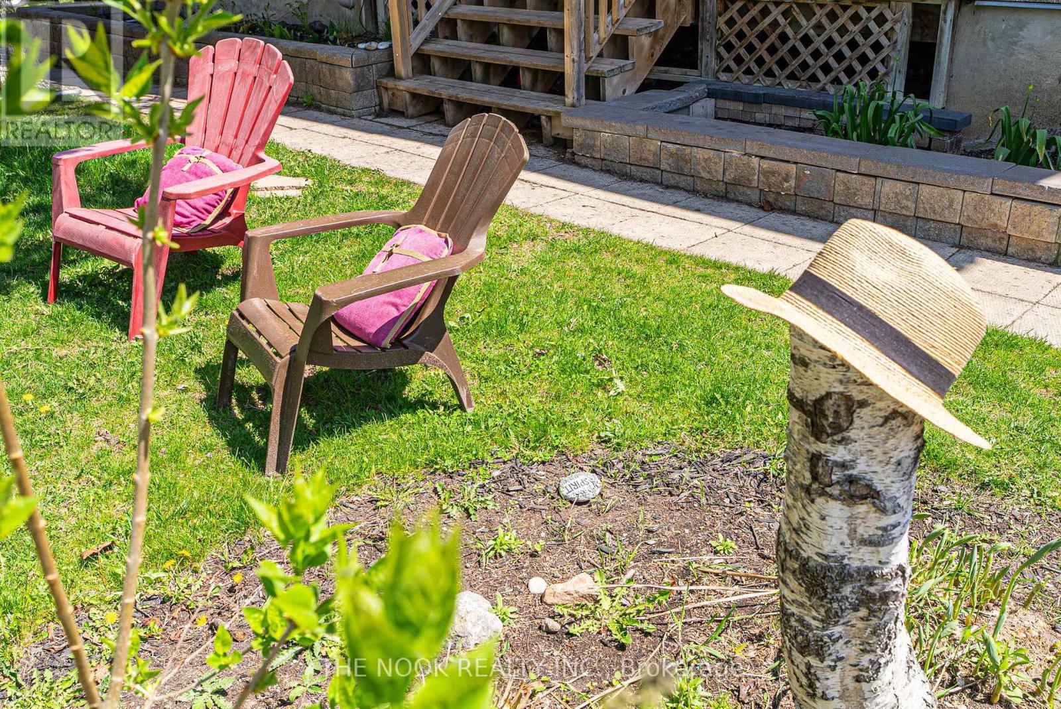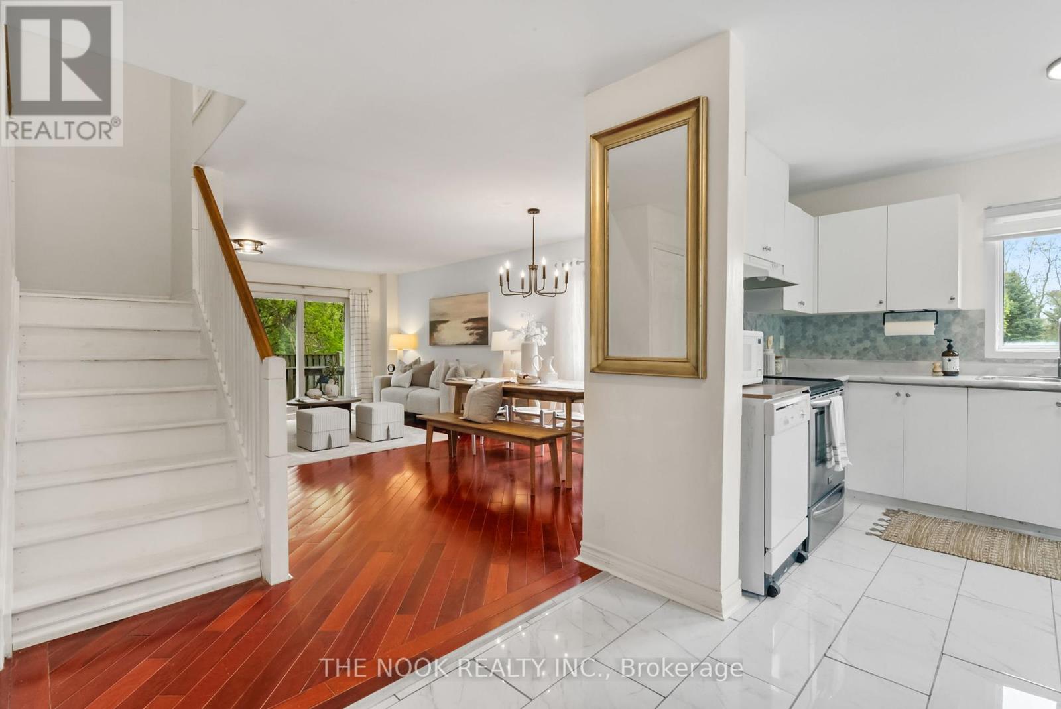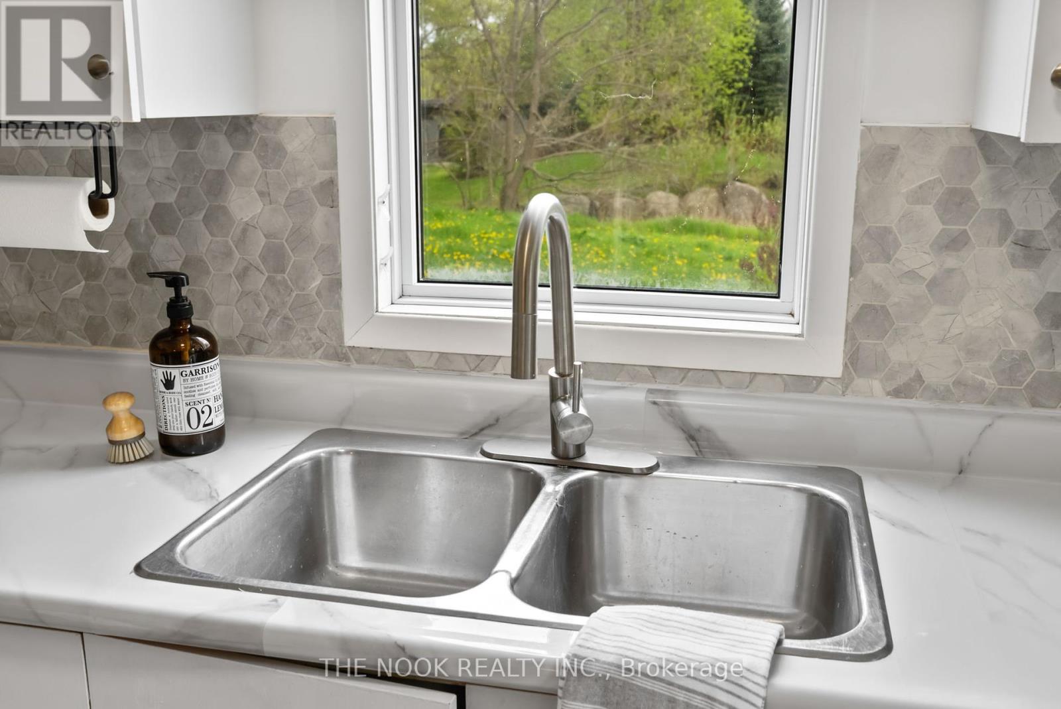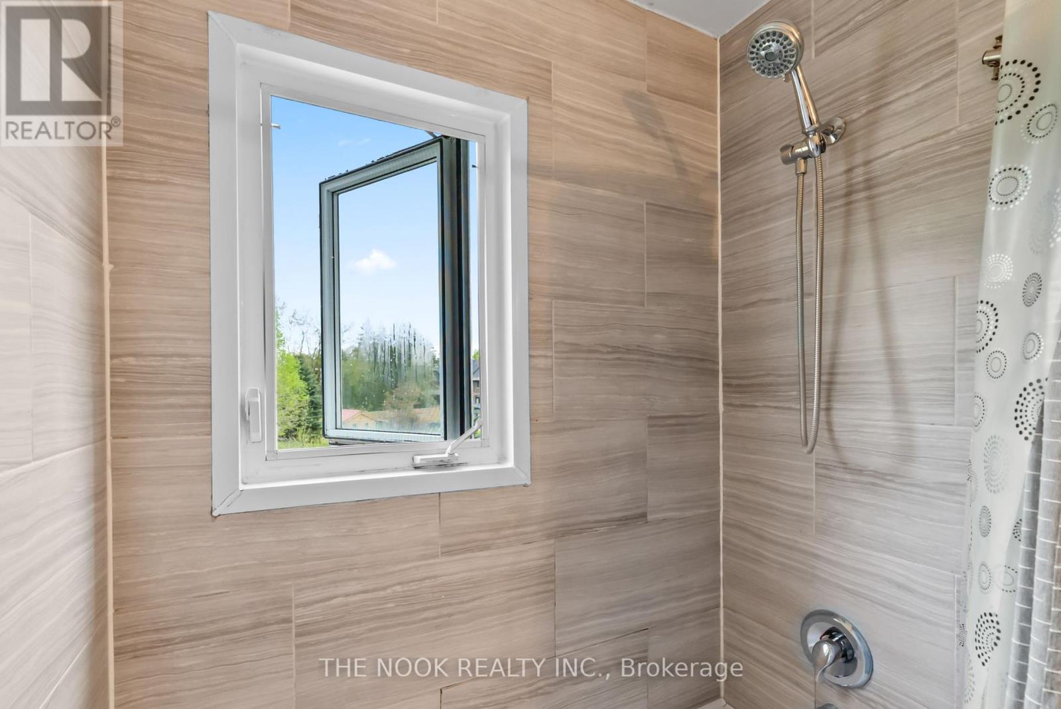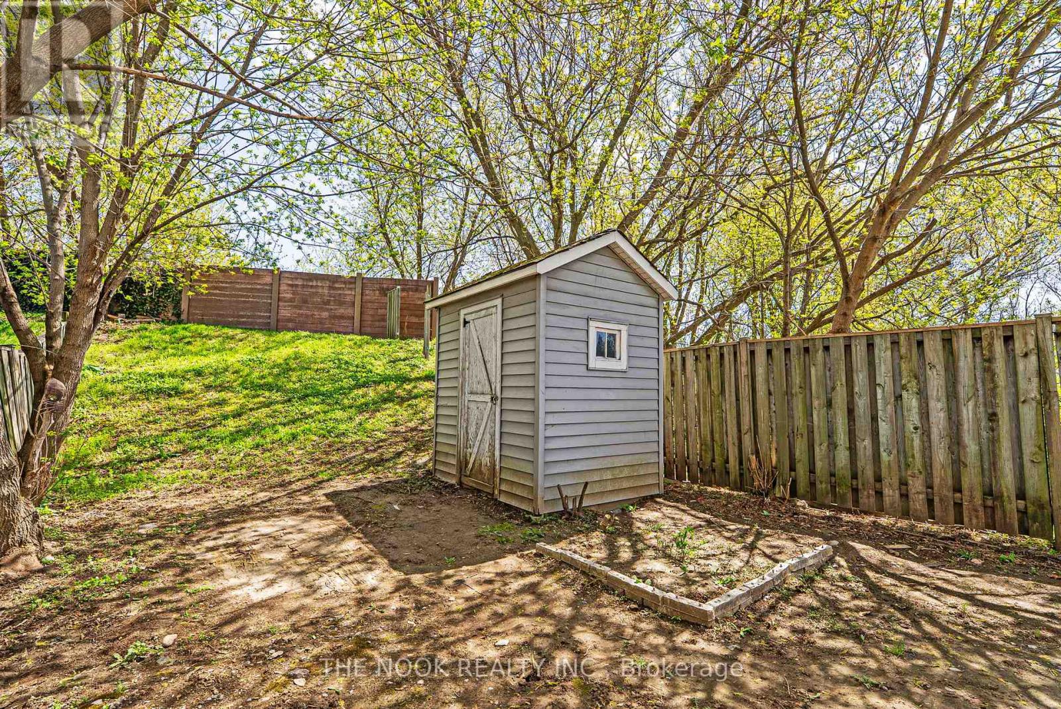 Karla Knows Quinte!
Karla Knows Quinte!629 Dunn Crescent Pickering, Ontario L1W 3T3
$699,900
Semi-Detached Home In South Rosebank... One Of Pickering's Most Prestigious And Sought-After Communities - Where Homes Like This Rarely Come Up For Sale. Nestled Among Multi-Million Dollar Estates, This Charming And Affordable 4-Bedroom Semi-Detached Home Is Perfect For First-Time Buyers Looking To Enter An Exceptional Neighborhood. Situated At The Very End Of A Quiet Cul-De-Sac, This Property Offers Rare Privacy With No Neighbors Behind Or To The Side, And Boasts Ample Driveway Parking. Enjoy The Serenity Of Nature Just Steps From Your Door - Walk To The Pickering Waterfront, Beaches, Trails, Petticoat Creek Conservation Area, And Rouge National Urban Park. This Is One Of Durham Regions Top-Rated Communities With Access To Excellent Schools, And It's Just Outside Toronto's Borders With Easy Access To Hwy 401 And The GO Station, Making It Perfect For Commuters. The Main Floor Features A Functional Kitchen, And A Combined Living And Dining Room With A Walkout To The Private Yard - Ideal For Entertaining Or Relaxing Outdoors. Upstairs, You'll Find 4 Bedrooms And A 4-Piece Bathroom, Offering Plenty Of Space For Growing Families. The Basement Is Insulated And Partially Drywalled. This Home Presents A Great Opportunity To Add Your Own Personal Touch And Build Equity Over Time. Offered For Sale By The Original Owner, This Home Is A Rare Gem In A Location Where Properties Like This Seldom Become Available. (id:47564)
Open House
This property has open houses!
2:00 pm
Ends at:4:00 pm
Property Details
| MLS® Number | E12150865 |
| Property Type | Single Family |
| Community Name | Rosebank |
| Features | Irregular Lot Size |
| Parking Space Total | 2 |
| Structure | Shed |
Building
| Bathroom Total | 1 |
| Bedrooms Above Ground | 4 |
| Bedrooms Total | 4 |
| Basement Development | Unfinished |
| Basement Type | N/a (unfinished) |
| Construction Style Attachment | Semi-detached |
| Cooling Type | Central Air Conditioning |
| Exterior Finish | Brick, Vinyl Siding |
| Foundation Type | Concrete |
| Heating Fuel | Natural Gas |
| Heating Type | Forced Air |
| Stories Total | 2 |
| Size Interior | 1,100 - 1,500 Ft2 |
| Type | House |
| Utility Water | Municipal Water |
Parking
| No Garage |
Land
| Acreage | No |
| Sewer | Sanitary Sewer |
| Size Depth | 157 Ft ,3 In |
| Size Frontage | 26 Ft ,7 In |
| Size Irregular | 26.6 X 157.3 Ft |
| Size Total Text | 26.6 X 157.3 Ft |
Rooms
| Level | Type | Length | Width | Dimensions |
|---|---|---|---|---|
| Main Level | Kitchen | 3.392 m | 2.495 m | 3.392 m x 2.495 m |
| Main Level | Dining Room | 6.864 m | 5.759 m | 6.864 m x 5.759 m |
| Main Level | Living Room | 6.864 m | 5.759 m | 6.864 m x 5.759 m |
| Upper Level | Bedroom | 2.936 m | 2.955 m | 2.936 m x 2.955 m |
| Upper Level | Bedroom 2 | 2.93 m | 2.668 m | 2.93 m x 2.668 m |
| Upper Level | Bedroom 3 | 4.914 m | 2.72 m | 4.914 m x 2.72 m |
| Upper Level | Bedroom 4 | 3.759 m | 2.721 m | 3.759 m x 2.721 m |
https://www.realtor.ca/real-estate/28317497/629-dunn-crescent-pickering-rosebank-rosebank

185 Church Street
Bowmanville, Ontario L1C 1T8
(905) 419-8833
www.thenookrealty.com/
Contact Us
Contact us for more information





