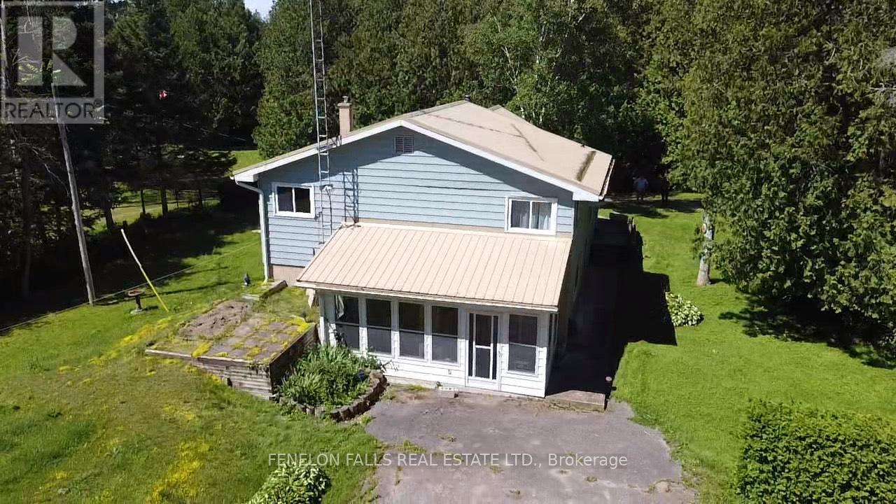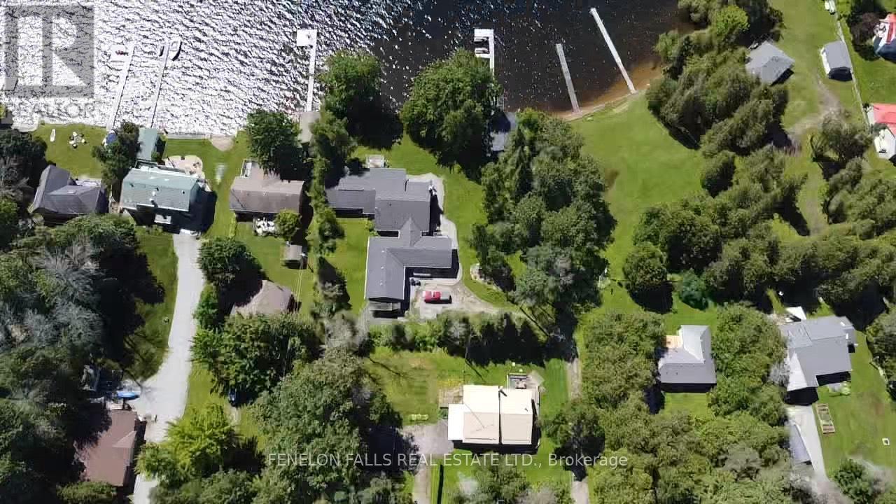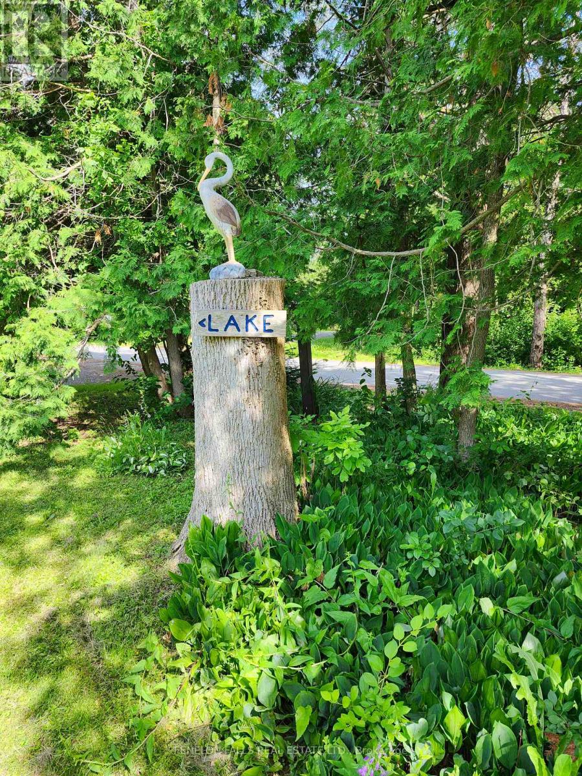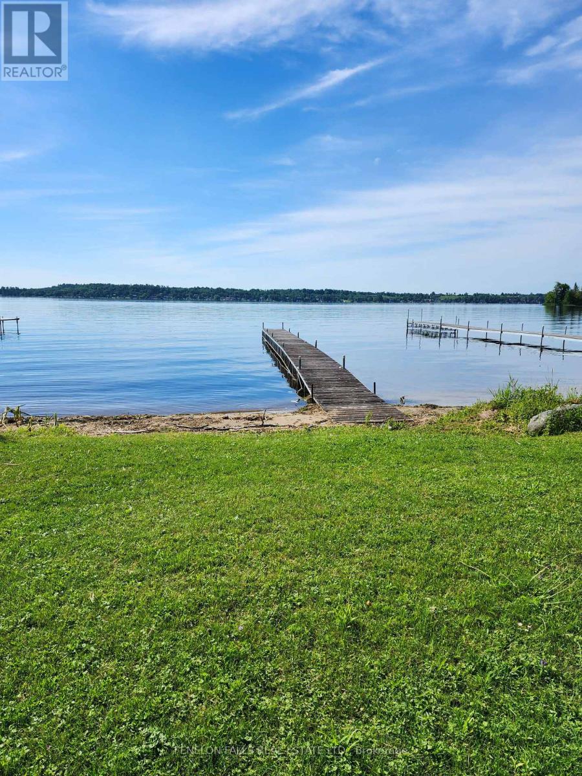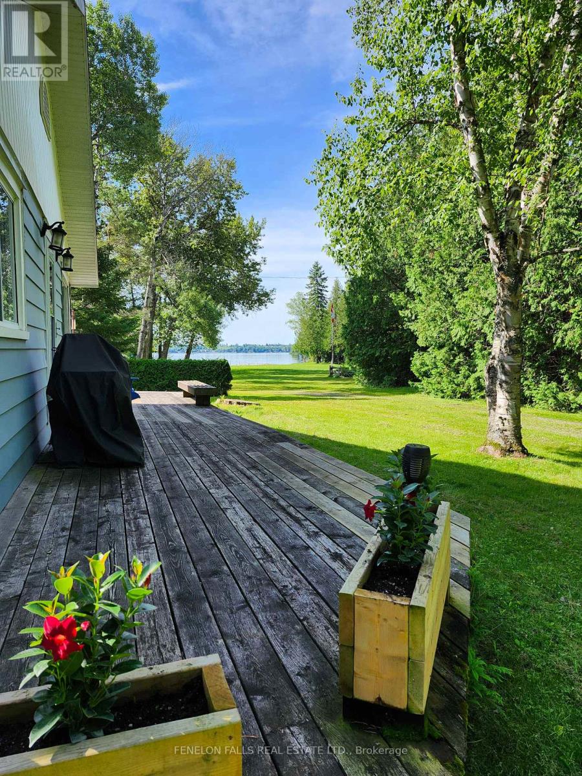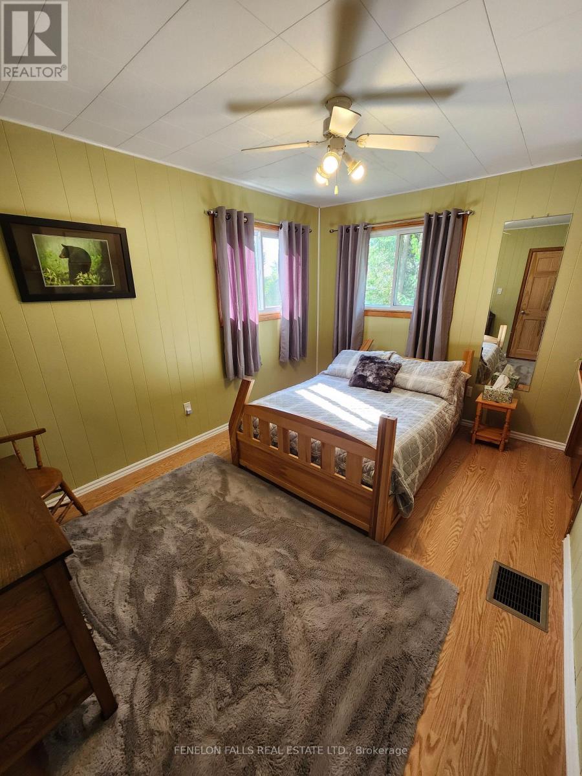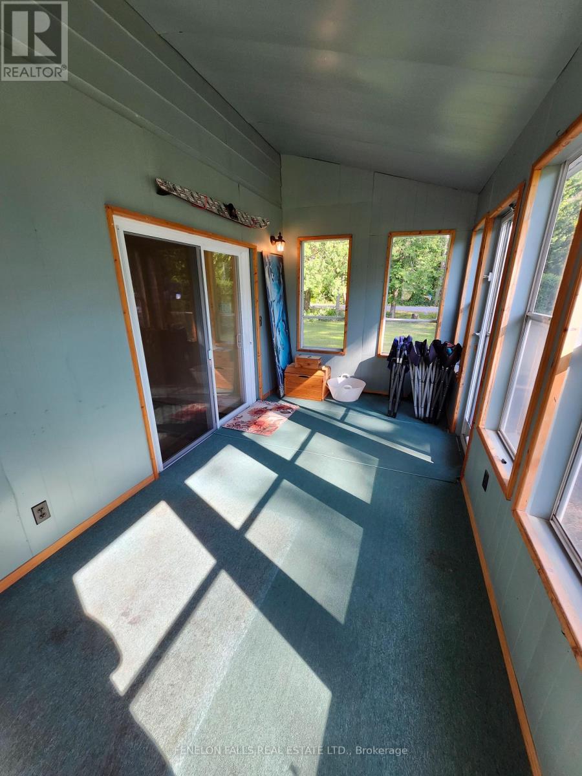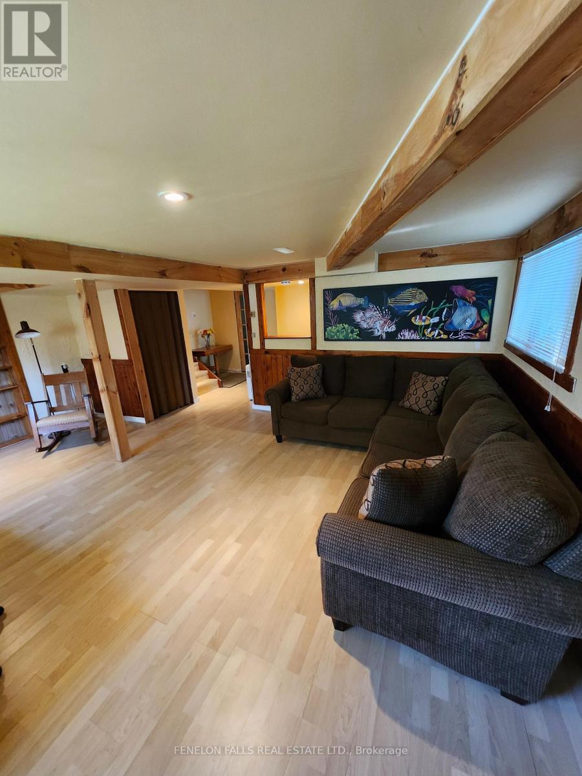 Karla Knows Quinte!
Karla Knows Quinte!63 Thomas Drive Kawartha Lakes, Ontario K0M 1N0
$814,900
Rare offering - Waterfront without the exorbitant taxes! This freshly updated split level home boasts three bedrooms, a large five piece bath, finished living space on three levels with walkout to sunroom and backyard, plus an oversized double garage for all your waterfront toys! Enjoy lake views from the open concept main floor kitchen, dining & living room or from the wrap around deck. You'll love the one acre private beach park attached to this home, with wade in waterfront. Includes 70ft Naylor dock, a pedal boat, and a 14ft fishing boat with trailer and 15hp mariner motor. (id:47564)
Property Details
| MLS® Number | X12205313 |
| Property Type | Single Family |
| Community Name | Verulam |
| Amenities Near By | Beach |
| Easement | Unknown |
| Equipment Type | None |
| Features | Wooded Area, Flat Site |
| Parking Space Total | 6 |
| Rental Equipment Type | None |
| Structure | Deck, Dock |
| Water Front Type | Waterfront |
Building
| Bathroom Total | 1 |
| Bedrooms Above Ground | 3 |
| Bedrooms Total | 3 |
| Age | 51 To 99 Years |
| Amenities | Fireplace(s) |
| Appliances | Water Heater, Dishwasher, Dryer, Stove, Washer, Refrigerator |
| Basement Development | Finished |
| Basement Type | N/a (finished) |
| Construction Style Attachment | Detached |
| Construction Style Split Level | Backsplit |
| Exterior Finish | Aluminum Siding |
| Fire Protection | Smoke Detectors |
| Fireplace Present | Yes |
| Fireplace Total | 2 |
| Fireplace Type | Woodstove |
| Foundation Type | Block |
| Heating Fuel | Oil |
| Heating Type | Forced Air |
| Size Interior | 1,500 - 2,000 Ft2 |
| Type | House |
| Utility Water | Drilled Well |
Parking
| Detached Garage | |
| Garage |
Land
| Access Type | Year-round Access, Private Docking |
| Acreage | No |
| Land Amenities | Beach |
| Sewer | Septic System |
| Size Depth | 105 Ft ,3 In |
| Size Frontage | 150 Ft |
| Size Irregular | 150 X 105.3 Ft |
| Size Total Text | 150 X 105.3 Ft |
| Surface Water | Lake/pond |
| Zoning Description | R1 |
Rooms
| Level | Type | Length | Width | Dimensions |
|---|---|---|---|---|
| Lower Level | Family Room | 4.59 m | 4.59 m | 4.59 m x 4.59 m |
| Lower Level | Utility Room | 5.79 m | 1.25 m | 5.79 m x 1.25 m |
| Lower Level | Sunroom | 5.5 m | 2 m | 5.5 m x 2 m |
| Main Level | Kitchen | 5.81 m | 3.69 m | 5.81 m x 3.69 m |
| Main Level | Living Room | 4.88 m | 3.37 m | 4.88 m x 3.37 m |
| Main Level | Dining Room | 4.6 m | 2.45 m | 4.6 m x 2.45 m |
| Upper Level | Primary Bedroom | 3.69 m | 3.36 m | 3.69 m x 3.36 m |
| Upper Level | Bedroom | 3.69 m | 2.76 m | 3.69 m x 2.76 m |
| Upper Level | Bedroom | 3.69 m | 2.15 m | 3.69 m x 2.15 m |
| Upper Level | Bathroom | 3.69 m | 2.16 m | 3.69 m x 2.16 m |
Utilities
| Cable | Available |
| Wireless | Available |
| Electricity Connected | Connected |
| Telephone | Nearby |
https://www.realtor.ca/real-estate/28435831/63-thomas-drive-kawartha-lakes-verulam-verulam

Salesperson
(705) 887-4242

(705) 887-4242
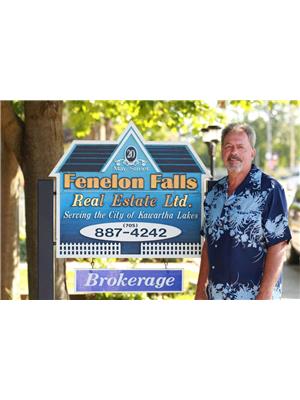
Broker of Record
(705) 887-4242

(705) 887-4242
Contact Us
Contact us for more information



