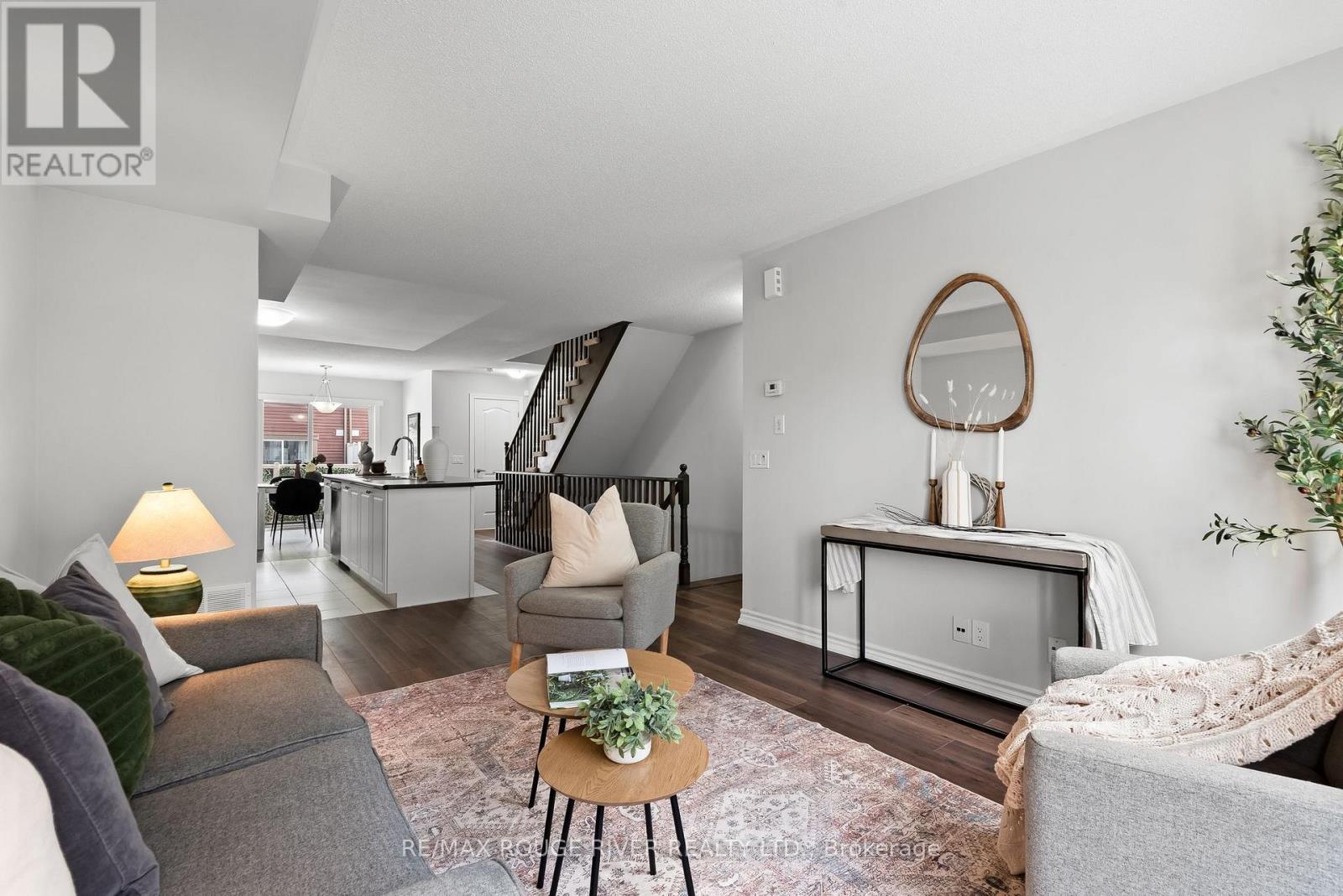 Karla Knows Quinte!
Karla Knows Quinte!64 - 2500 Hill Rise Court Oshawa, Ontario L1L 0M6
$599,900Maintenance, Common Area Maintenance, Insurance, Parking
$344.75 Monthly
Maintenance, Common Area Maintenance, Insurance, Parking
$344.75 MonthlyDiscover contemporary living in this beautifully designed 2-bedroom, 3-bathroom stacked townhome nestled in the sought-after Windfields neighborhood of Oshawa. The open-concept layout is bathed in natural light, creating a warm and inviting atmosphere perfect for both relaxation and entertaining. Key Features: Bright Open-Concept Design: Seamlessly connects living, dining, and kitchen areas for a spacious feel. Private Terrace: Enjoy your morning coffee or unwind in the evening in your own outdoor space. Modern Finishes: High-quality materials and contemporary fixtures throughout. Spacious Bedrooms: Comfortable and well-appointed, providing ample space for rest and storage. This beautiful home is just minutes from the 407, Ontario Tech University, Durham College, and so much more! (id:47564)
Open House
This property has open houses!
2:00 pm
Ends at:4:00 pm
Property Details
| MLS® Number | E12147140 |
| Property Type | Single Family |
| Community Name | Windfields |
| Amenities Near By | Hospital, Place Of Worship, Public Transit, Schools |
| Community Features | Pet Restrictions |
| Equipment Type | Water Heater - Gas |
| Features | Balcony |
| Parking Space Total | 1 |
| Rental Equipment Type | Water Heater - Gas |
| Structure | Deck |
Building
| Bathroom Total | 3 |
| Bedrooms Above Ground | 2 |
| Bedrooms Total | 2 |
| Appliances | Water Heater, Water Meter, Dryer, Stove, Washer, Window Coverings, Refrigerator |
| Cooling Type | Central Air Conditioning |
| Exterior Finish | Vinyl Siding, Brick |
| Fire Protection | Smoke Detectors |
| Flooring Type | Vinyl, Ceramic, Laminate, Carpeted |
| Foundation Type | Concrete |
| Half Bath Total | 1 |
| Heating Fuel | Natural Gas |
| Heating Type | Forced Air |
| Size Interior | 1,200 - 1,399 Ft2 |
| Type | Row / Townhouse |
Parking
| Attached Garage | |
| Garage |
Land
| Acreage | No |
| Land Amenities | Hospital, Place Of Worship, Public Transit, Schools |
Rooms
| Level | Type | Length | Width | Dimensions |
|---|---|---|---|---|
| Second Level | Primary Bedroom | 3.97 m | 3.33 m | 3.97 m x 3.33 m |
| Second Level | Bedroom 2 | 4.13 m | 3.07 m | 4.13 m x 3.07 m |
| Main Level | Living Room | 4.97 m | 3.39 m | 4.97 m x 3.39 m |
| Main Level | Kitchen | 3.72 m | 2.88 m | 3.72 m x 2.88 m |
| Main Level | Eating Area | 3.39 m | 3.21 m | 3.39 m x 3.21 m |
https://www.realtor.ca/real-estate/28309457/64-2500-hill-rise-court-oshawa-windfields-windfields

Salesperson
(289) 314-2872
(289) 314-2872
soldbyteambrown.ca/
www.facebook.com/SoldByTeamBrown
@soldbyteambrown/
linkedin.com/in/ryan-brown-908245139

372 Taunton Rd East #8
Whitby, Ontario L1R 0H4
(905) 655-8808
www.remaxrougeriver.com/
Contact Us
Contact us for more information









































