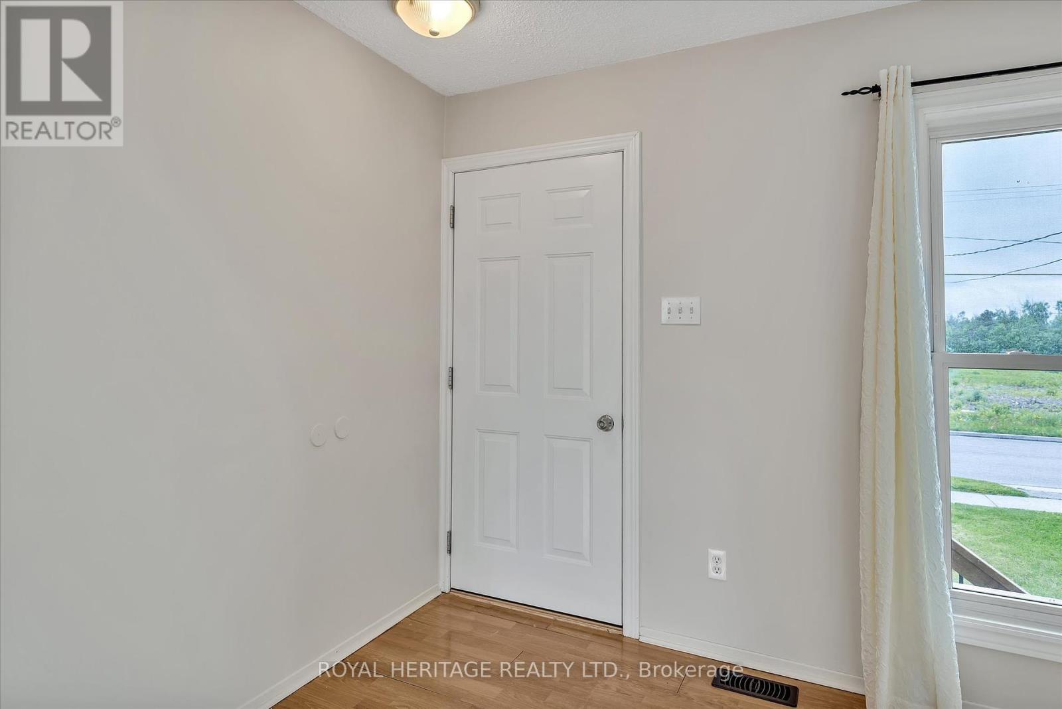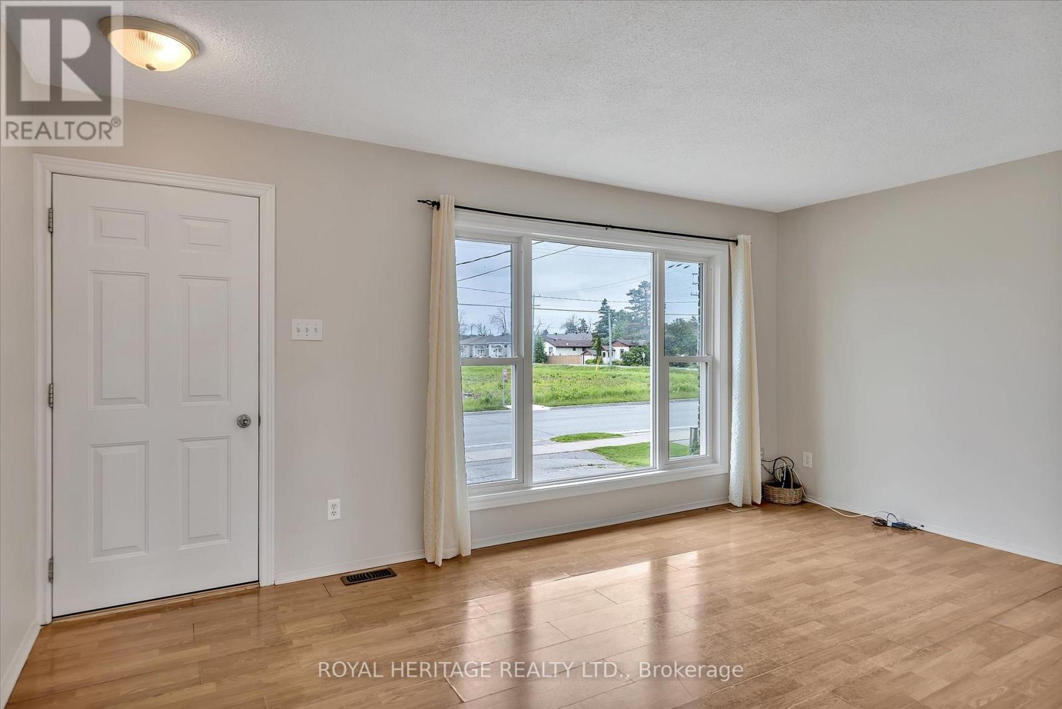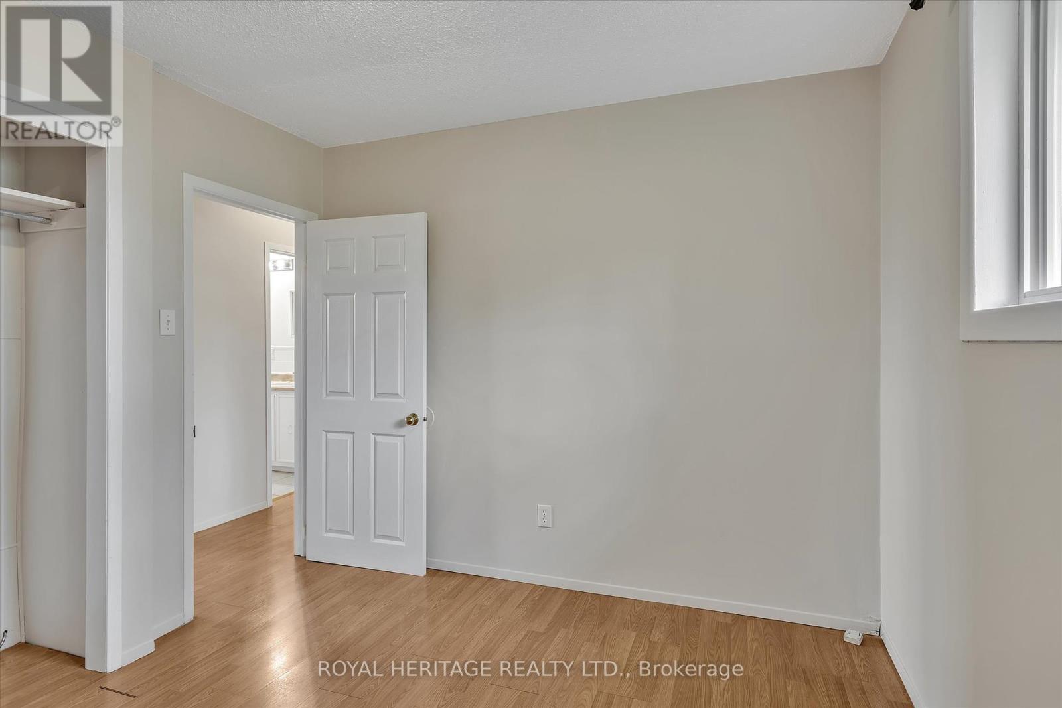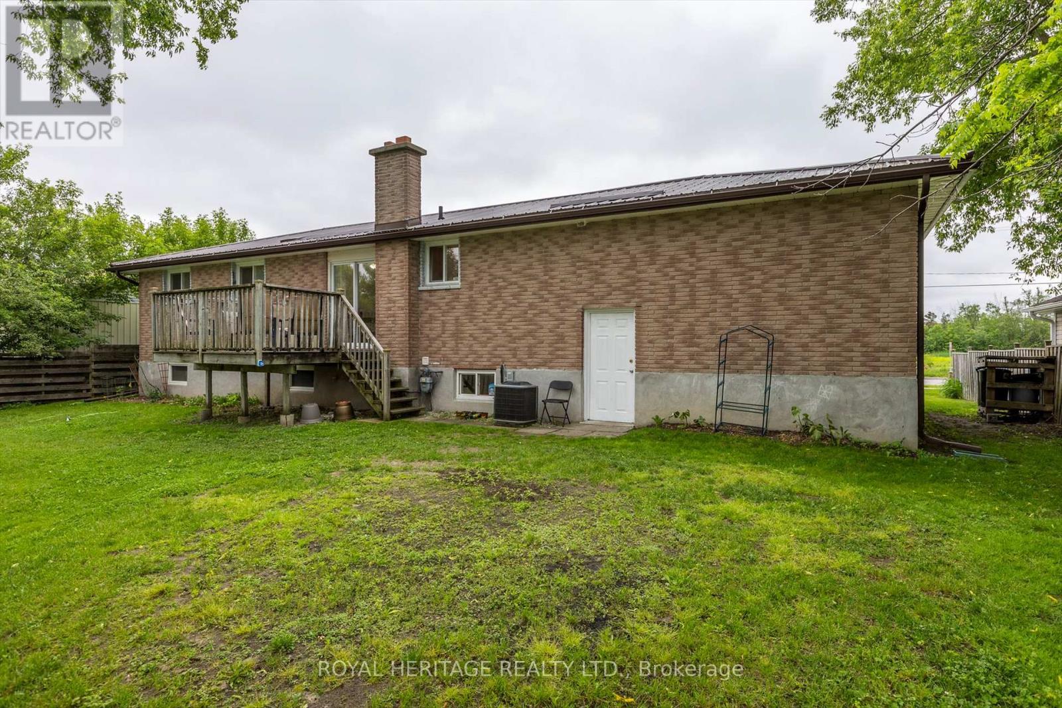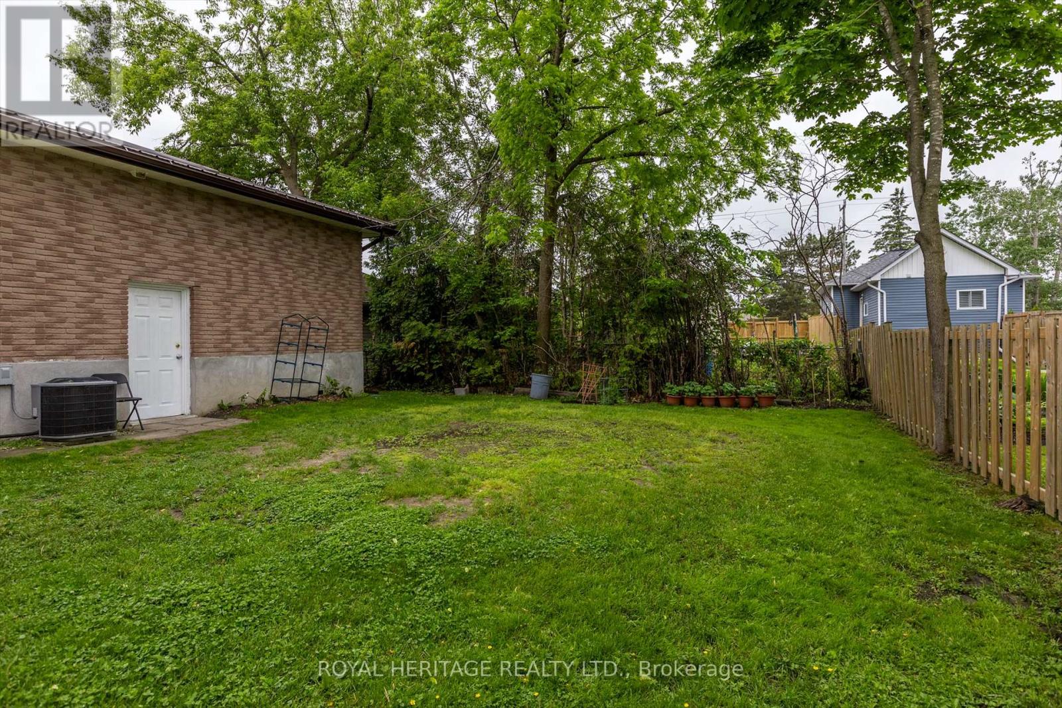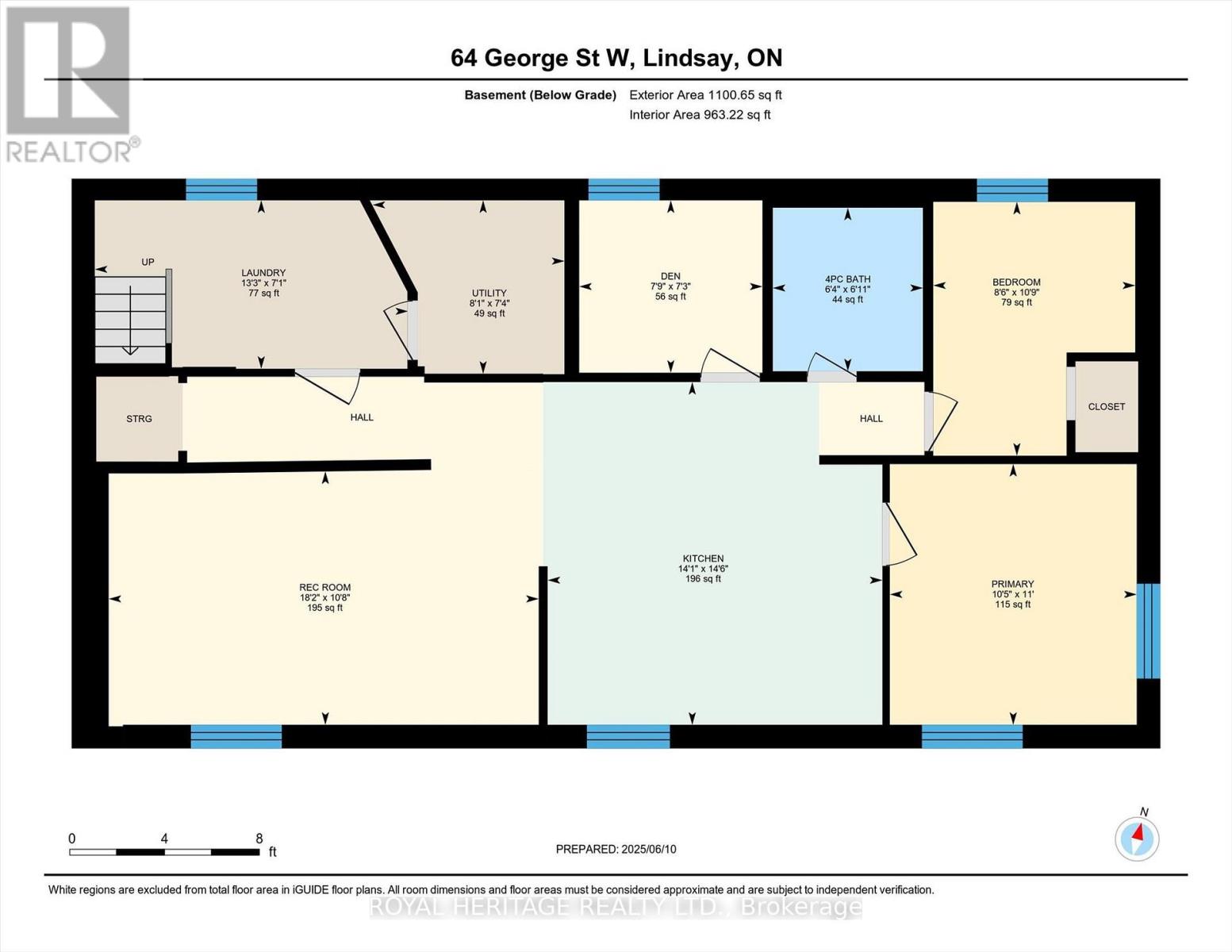 Karla Knows Quinte!
Karla Knows Quinte!64 George Street W Kawartha Lakes, Ontario K9V 5H9
$584,900
Opportunity knocks at 64 George Street W. Ideal for just starting out or if you have a blended family or perfect for student housing. Located short walking distance to schools, parks, rec complex, college and beautiful downtown Lindsay. No car would be needed to live here however parking for 3 vehicles. Very little maintenance would be required to this brick bungalow with a steel roof. Recently repainted both upstairs and down. This home features 4 bedrooms on the main floor with access into the house from the garage as well as patio door walkout to partially fenced yard. Easy care flooring throughout. Plenty of room for extended family or in-law accommodations. Access to the lower level has a separate entry making the layout idea for living together yet having your own space. The lower level features the common laundry space as well as a rec room, 3 bedrooms, kitchenette and full bath. A bonus of an oversized single car garage with great storage and loft for added space. Currently the lower level is rented for $1700.00 per month. Worth a look! (id:47564)
Property Details
| MLS® Number | X12209745 |
| Property Type | Single Family |
| Community Name | Lindsay |
| Features | Flat Site, Paved Yard |
| Parking Space Total | 3 |
| Structure | Deck |
Building
| Bathroom Total | 2 |
| Bedrooms Above Ground | 4 |
| Bedrooms Below Ground | 3 |
| Bedrooms Total | 7 |
| Age | 31 To 50 Years |
| Appliances | Dishwasher, Dryer, Two Stoves, Washer, Refrigerator |
| Architectural Style | Bungalow |
| Basement Development | Finished |
| Basement Features | Separate Entrance |
| Basement Type | N/a (finished) |
| Construction Style Attachment | Detached |
| Cooling Type | Central Air Conditioning |
| Exterior Finish | Brick Veneer |
| Flooring Type | Laminate |
| Foundation Type | Concrete |
| Heating Fuel | Natural Gas |
| Heating Type | Forced Air |
| Stories Total | 1 |
| Size Interior | 700 - 1,100 Ft2 |
| Type | House |
| Utility Water | Municipal Water |
Parking
| Attached Garage | |
| Garage |
Land
| Acreage | No |
| Sewer | Sanitary Sewer |
| Size Depth | 84 Ft ,3 In |
| Size Frontage | 76 Ft ,8 In |
| Size Irregular | 76.7 X 84.3 Ft |
| Size Total Text | 76.7 X 84.3 Ft |
| Zoning Description | R2 |
Rooms
| Level | Type | Length | Width | Dimensions |
|---|---|---|---|---|
| Basement | Bedroom | 3.26 m | 2.6 m | 3.26 m x 2.6 m |
| Basement | Den | 2.36 m | 2.22 m | 2.36 m x 2.22 m |
| Basement | Laundry Room | 4.03 m | 2.17 m | 4.03 m x 2.17 m |
| Basement | Utility Room | 2.47 m | 2.23 m | 2.47 m x 2.23 m |
| Basement | Bathroom | 2.1 m | 1.93 m | 2.1 m x 1.93 m |
| Basement | Recreational, Games Room | 5.53 m | 3.26 m | 5.53 m x 3.26 m |
| Basement | Kitchen | 4.41 m | 4.31 m | 4.41 m x 4.31 m |
| Basement | Primary Bedroom | 3.35 m | 3.18 m | 3.35 m x 3.18 m |
| Main Level | Living Room | 5.09 m | 3.51 m | 5.09 m x 3.51 m |
| Main Level | Bathroom | 2.64 m | 2.22 m | 2.64 m x 2.22 m |
| Main Level | Kitchen | 3.18 m | 3.16 m | 3.18 m x 3.16 m |
| Main Level | Dining Room | 4.02 m | 3.09 m | 4.02 m x 3.09 m |
| Main Level | Primary Bedroom | 2.98 m | 2.76 m | 2.98 m x 2.76 m |
| Main Level | Bedroom 2 | 2.95 m | 2.65 m | 2.95 m x 2.65 m |
| Main Level | Bedroom 3 | 2.96 m | 3.18 m | 2.96 m x 3.18 m |
| Main Level | Bedroom 4 | 2.88 m | 2.62 m | 2.88 m x 2.62 m |
https://www.realtor.ca/real-estate/28444790/64-george-street-w-kawartha-lakes-lindsay-lindsay
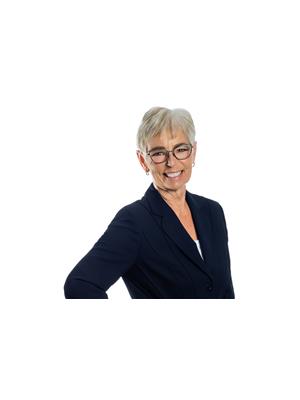
Salesperson
(705) 928-3220
Contact Us
Contact us for more information









