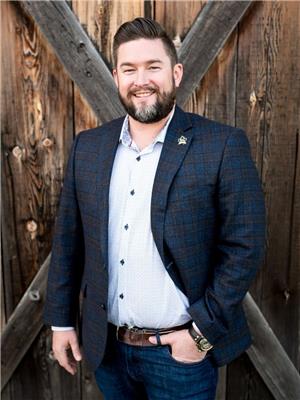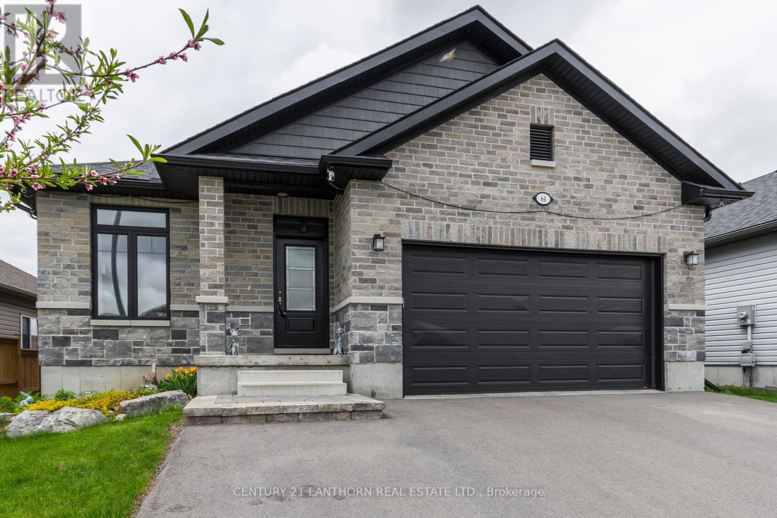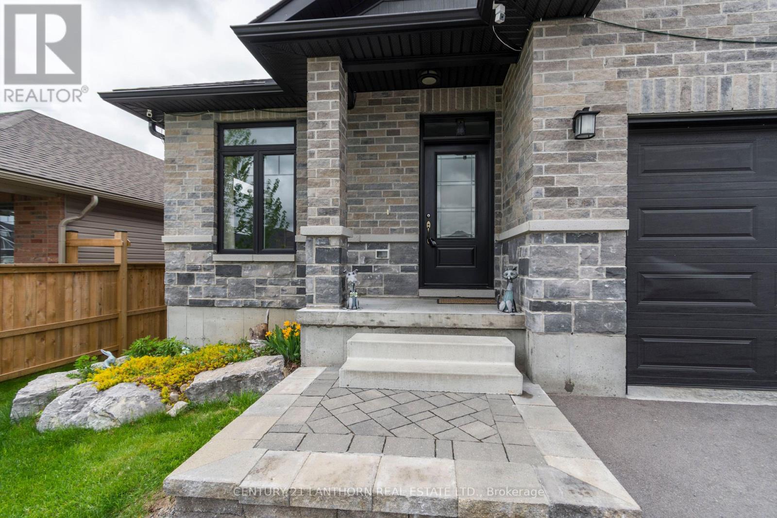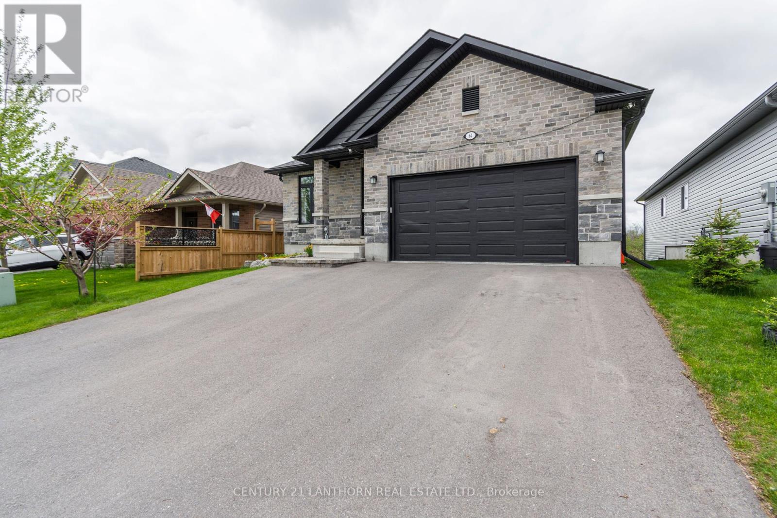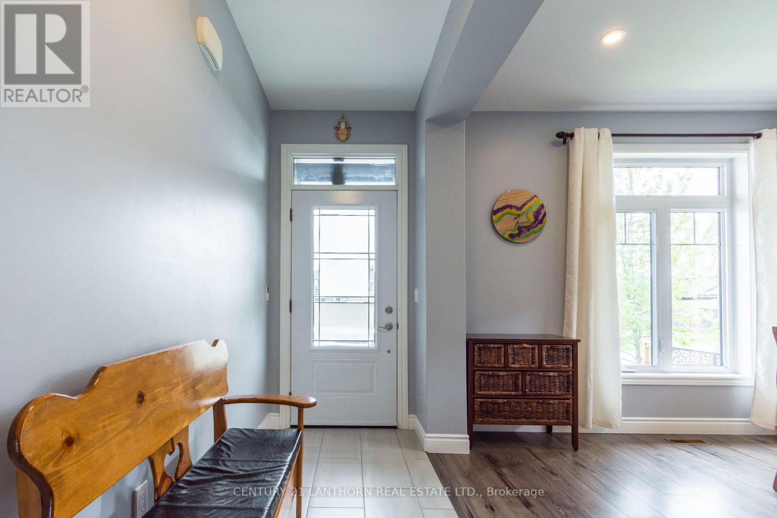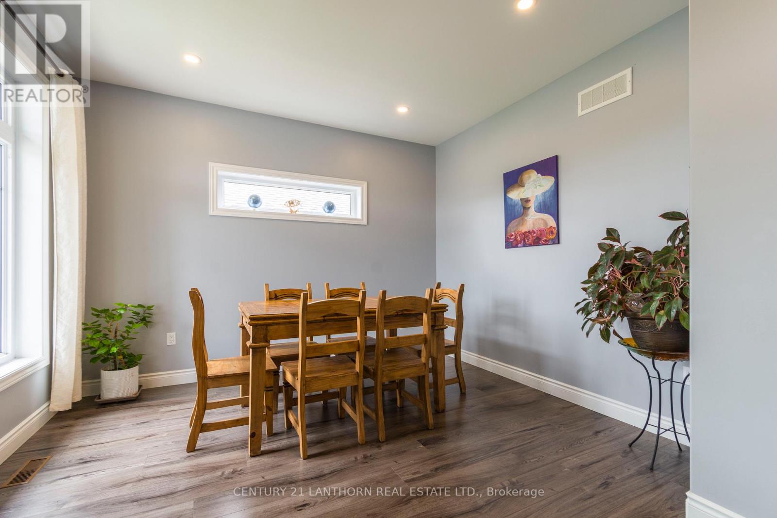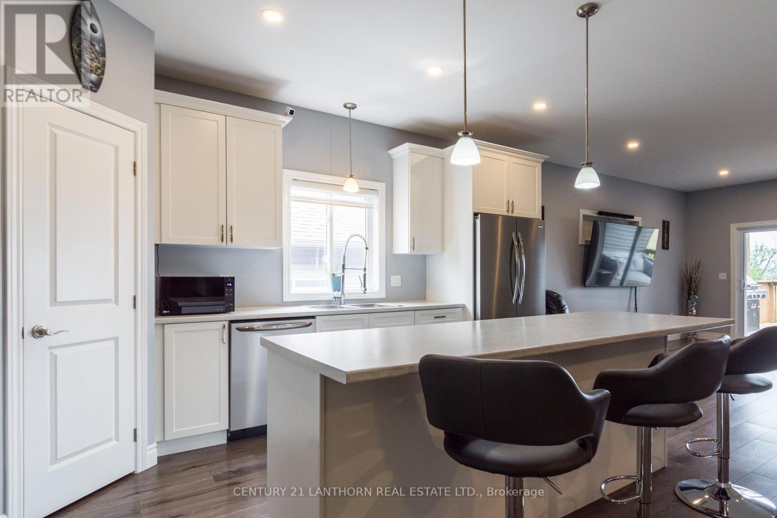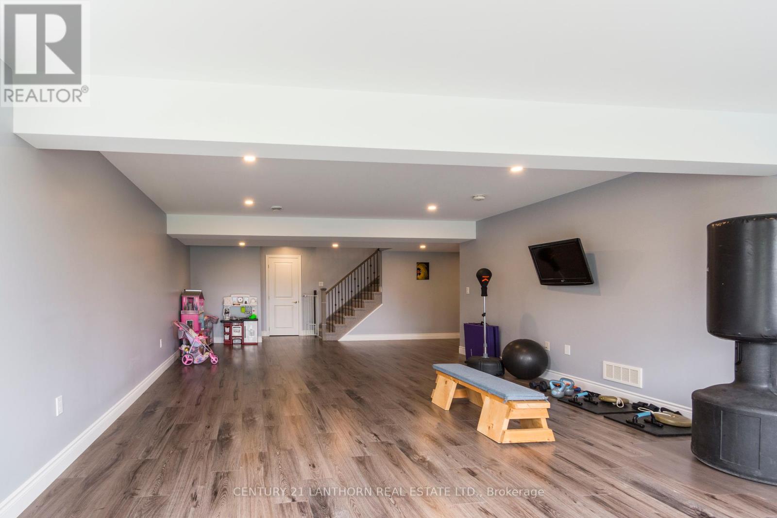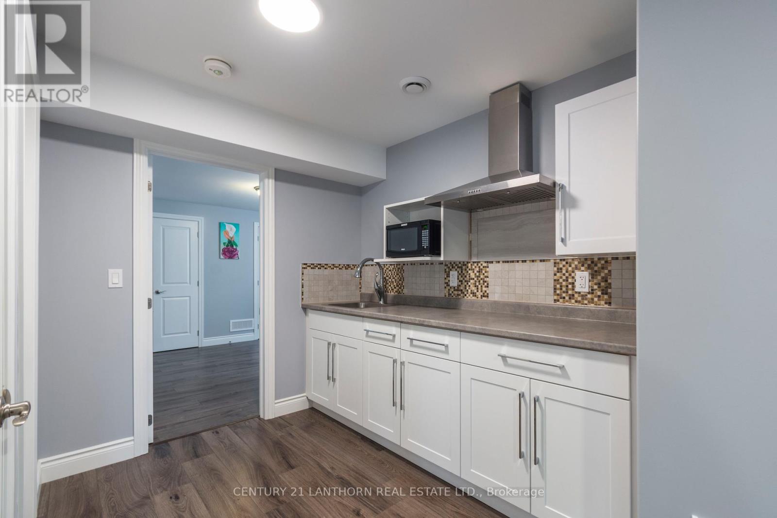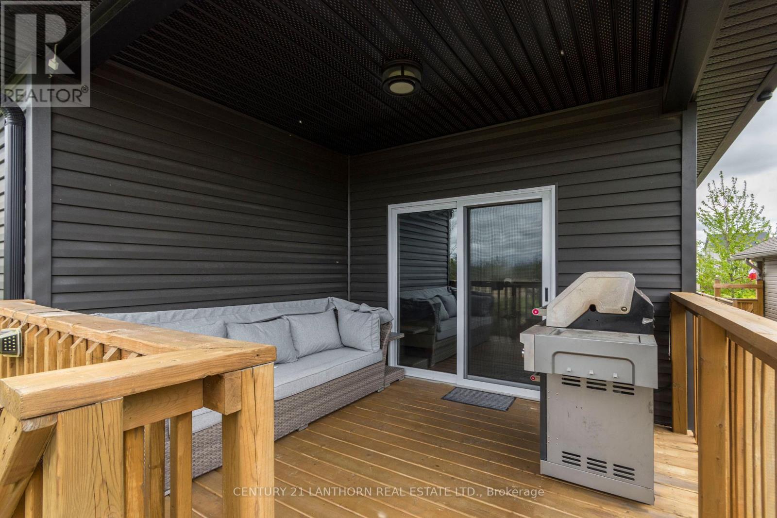5 Bedroom
3 Bathroom
1,500 - 2,000 ft2
Bungalow
Central Air Conditioning
Forced Air
$749,900
Welcome to this stunning, high-quality bungalow offering over 1,600 sq ft of beautifully designed living space plus a fully finished walk-out basement with in-law potential. This 5-bedroom, 3-bath home features a bright open-concept layout with 9-ft ceilings, main floor laundry, and a spacious mudroom. The kitchen is a showstopper with custom cabinetry, a 6-ft island, a walk-in pantry, and quality finishes throughout. Enjoy outdoor living on the 10' x 10'6" covered deck, or step downstairs to a bright and spacious lower level with large windows, patio doors, two bedrooms, a full bath, and an in-law kitchen. The luxurious primary suite includes a massive walk-in closet and a spa-like ensuite with a ceramic tile shower and glass door. Built for comfort and efficiency, this home includes a high-efficiency furnace, central air, HRV system, upgraded insulation, 40-year shingles, and modern trim and doors. With a double garage and thoughtful upgrades throughout, this home is a must-see! (id:47564)
Property Details
|
MLS® Number
|
X12153986 |
|
Property Type
|
Single Family |
|
Community Name
|
Thurlow Ward |
|
Equipment Type
|
Water Heater - Tankless |
|
Features
|
Sump Pump |
|
Parking Space Total
|
6 |
|
Rental Equipment Type
|
Water Heater - Tankless |
|
Structure
|
Deck |
Building
|
Bathroom Total
|
3 |
|
Bedrooms Above Ground
|
3 |
|
Bedrooms Below Ground
|
2 |
|
Bedrooms Total
|
5 |
|
Age
|
0 To 5 Years |
|
Appliances
|
Central Vacuum, Dishwasher, Dryer, Stove, Washer, Refrigerator |
|
Architectural Style
|
Bungalow |
|
Basement Development
|
Finished |
|
Basement Features
|
Walk Out |
|
Basement Type
|
N/a (finished) |
|
Construction Style Attachment
|
Detached |
|
Cooling Type
|
Central Air Conditioning |
|
Exterior Finish
|
Stone, Vinyl Siding |
|
Foundation Type
|
Poured Concrete |
|
Heating Fuel
|
Natural Gas |
|
Heating Type
|
Forced Air |
|
Stories Total
|
1 |
|
Size Interior
|
1,500 - 2,000 Ft2 |
|
Type
|
House |
|
Utility Water
|
Municipal Water |
Parking
Land
|
Acreage
|
No |
|
Sewer
|
Sanitary Sewer |
|
Size Depth
|
104 Ft ,9 In |
|
Size Frontage
|
48 Ft ,10 In |
|
Size Irregular
|
48.9 X 104.8 Ft |
|
Size Total Text
|
48.9 X 104.8 Ft |
|
Zoning Description
|
R1-17 |
Rooms
| Level |
Type |
Length |
Width |
Dimensions |
|
Basement |
Bathroom |
2.07 m |
2.62 m |
2.07 m x 2.62 m |
|
Basement |
Bedroom 3 |
4.3 m |
3.54 m |
4.3 m x 3.54 m |
|
Basement |
Bedroom 4 |
5.39 m |
3.99 m |
5.39 m x 3.99 m |
|
Basement |
Recreational, Games Room |
4.9 m |
10.3 m |
4.9 m x 10.3 m |
|
Basement |
Other |
2.29 m |
2.68 m |
2.29 m x 2.68 m |
|
Main Level |
Bedroom |
3.17 m |
3.32 m |
3.17 m x 3.32 m |
|
Main Level |
Primary Bedroom |
4 m |
3.67 m |
4 m x 3.67 m |
|
Main Level |
Other |
3.29 m |
2.21 m |
3.29 m x 2.21 m |
|
Main Level |
Bedroom 2 |
3.17 m |
3.63 m |
3.17 m x 3.63 m |
|
Main Level |
Dining Room |
3.63 m |
3.69 m |
3.63 m x 3.69 m |
|
Main Level |
Foyer |
1.31 m |
4.78 m |
1.31 m x 4.78 m |
|
Main Level |
Other |
4.36 m |
3.69 m |
4.36 m x 3.69 m |
|
Main Level |
Kitchen |
3.35 m |
4.88 m |
3.35 m x 4.88 m |
|
Main Level |
Laundry Room |
1.95 m |
1.61 m |
1.95 m x 1.61 m |
|
Main Level |
Bathroom |
3.29 m |
1.61 m |
3.29 m x 1.61 m |
|
Main Level |
Bathroom |
1.86 m |
2.44 m |
1.86 m x 2.44 m |
|
Main Level |
Living Room |
4.45 m |
4.91 m |
4.45 m x 4.91 m |
https://www.realtor.ca/real-estate/28324504/64-redwood-drive-belleville
 Karla Knows Quinte!
Karla Knows Quinte!