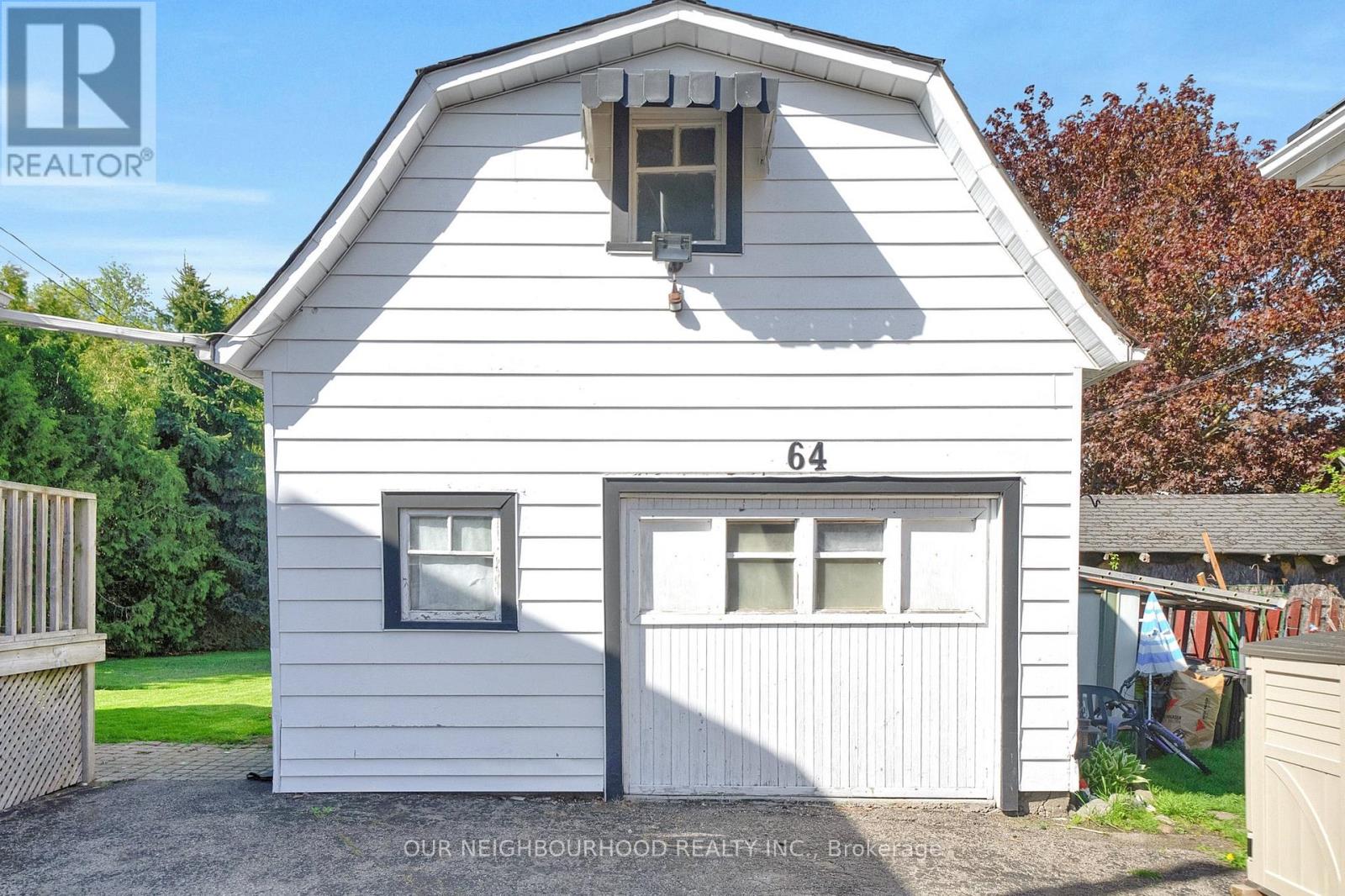 Karla Knows Quinte!
Karla Knows Quinte!64 Wellington Street Clarington, Ontario L1C 1V5
$599,900
Perfect Starter Home in the Heart of Bowmanville! Welcome to this spacious and inviting 3-bedroom semi-detached home .. an ideal opportunity for first-time home buyers! The large, eat-in kitchen features ample cabinetry and generous counter space, perfect for family meals or entertaining guests. Bright and airy, the main floor is filled with natural light thanks to oversized windows in every room. The spacious living room and separate dining area boast stylish dark laminate flooring, creating a warm and modern feel throughout. Upstairs, you'll find three good sized bedrooms and an oversized 4-piece bathroom, plenty of room for a growing family. Outside, enjoy a deep backyard with lots of space for summer gatherings, gardening, or simply relaxing in your own private outdoor area. Functional enclosed front entrance way and single detached garage. Located within walking distance to charming downtown Bowmanville, you'll love being close to local shops, restaurants, and all the amenities this vibrant community has to offer. Don't miss this fantastic opportunity, book your showing today! (id:47564)
Open House
This property has open houses!
2:00 pm
Ends at:4:00 pm
2:00 pm
Ends at:4:00 pm
Property Details
| MLS® Number | E12162200 |
| Property Type | Single Family |
| Community Name | Bowmanville |
| Amenities Near By | Hospital, Public Transit, Schools |
| Community Features | Community Centre |
| Features | Irregular Lot Size |
| Parking Space Total | 5 |
Building
| Bathroom Total | 1 |
| Bedrooms Above Ground | 3 |
| Bedrooms Total | 3 |
| Age | 100+ Years |
| Appliances | Blinds, Dishwasher, Dryer, Stove, Washer, Window Coverings, Refrigerator |
| Basement Type | Partial |
| Construction Style Attachment | Semi-detached |
| Exterior Finish | Wood |
| Flooring Type | Laminate, Carpeted |
| Foundation Type | Unknown |
| Heating Fuel | Natural Gas |
| Heating Type | Radiant Heat |
| Stories Total | 2 |
| Size Interior | 1,500 - 2,000 Ft2 |
| Type | House |
| Utility Water | Municipal Water |
Parking
| Detached Garage | |
| Garage |
Land
| Acreage | No |
| Land Amenities | Hospital, Public Transit, Schools |
| Sewer | Sanitary Sewer |
| Size Depth | 165 Ft |
| Size Frontage | 56 Ft ,4 In |
| Size Irregular | 56.4 X 165 Ft |
| Size Total Text | 56.4 X 165 Ft |
| Zoning Description | Residential |
Rooms
| Level | Type | Length | Width | Dimensions |
|---|---|---|---|---|
| Second Level | Primary Bedroom | 3.22 m | 3.02 m | 3.22 m x 3.02 m |
| Second Level | Bedroom 2 | 4.25 m | 3 m | 4.25 m x 3 m |
| Second Level | Bedroom 3 | 3.23 m | 2.57 m | 3.23 m x 2.57 m |
| Main Level | Living Room | 5.73 m | 4.19 m | 5.73 m x 4.19 m |
| Main Level | Dining Room | 5 m | 3.13 m | 5 m x 3.13 m |
| Main Level | Kitchen | 5.84 m | 4.09 m | 5.84 m x 4.09 m |
Utilities
| Cable | Installed |
| Sewer | Installed |
https://www.realtor.ca/real-estate/28342524/64-wellington-street-clarington-bowmanville-bowmanville


286 King Street W Unit 101
Oshawa, Ontario L1J 2J9
(905) 723-5353
(905) 723-5357
Contact Us
Contact us for more information
































