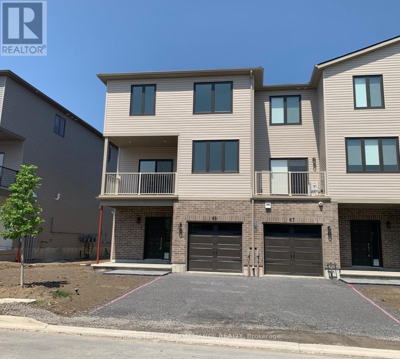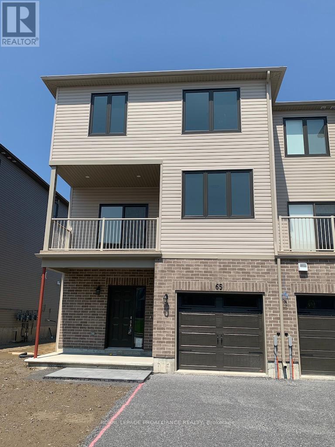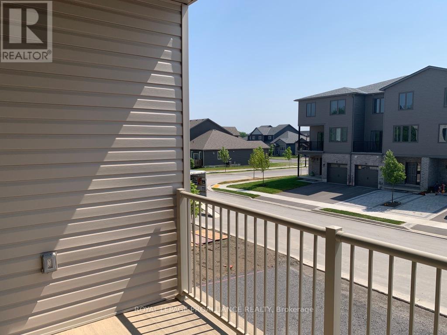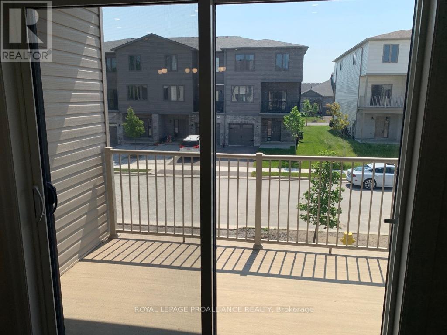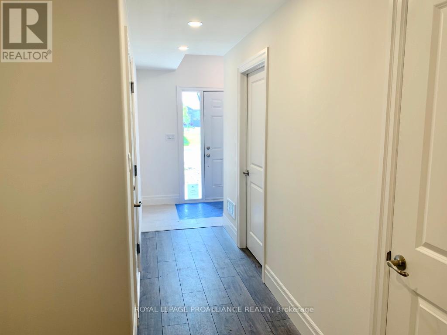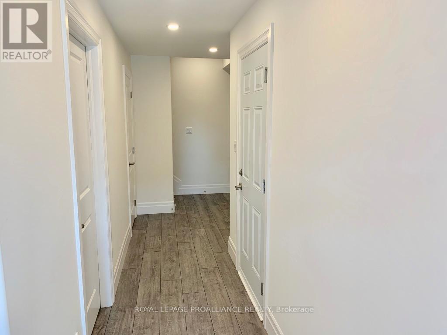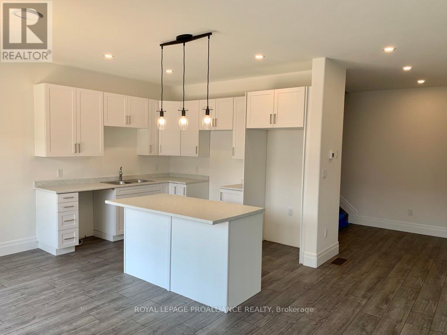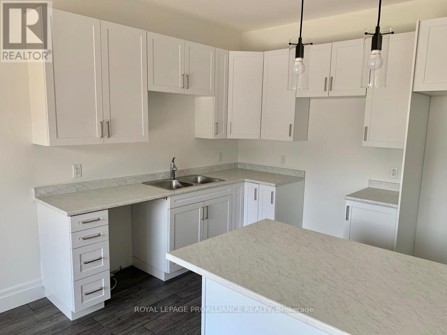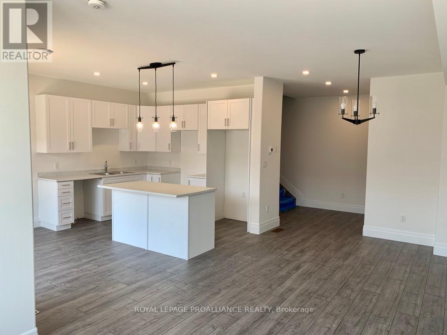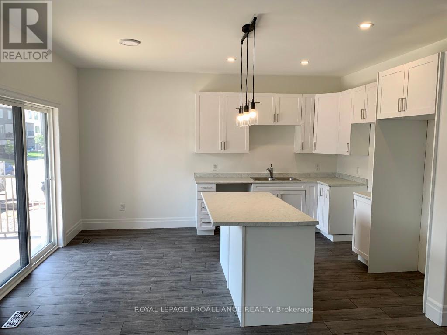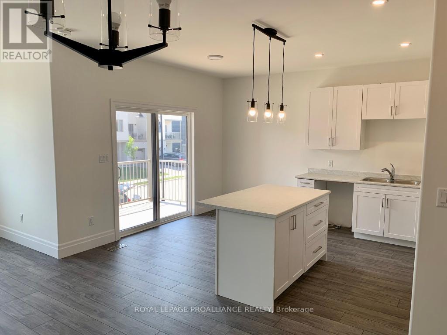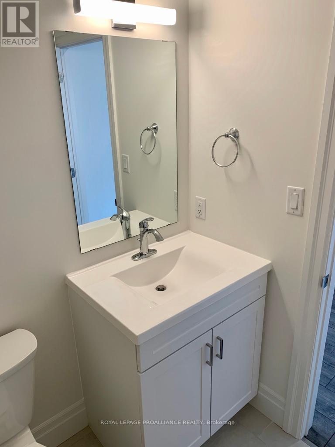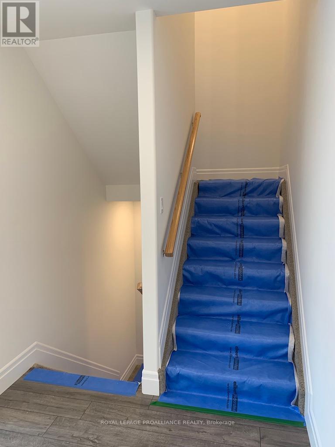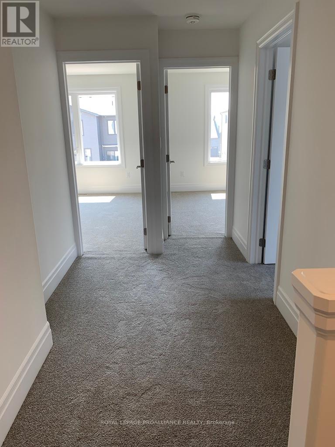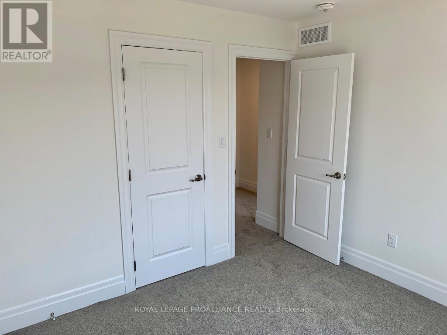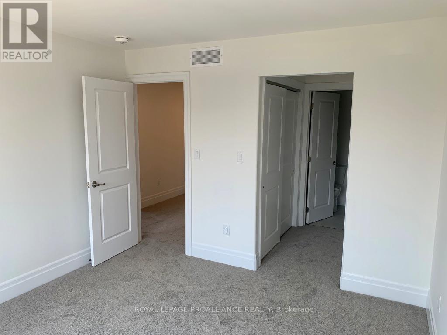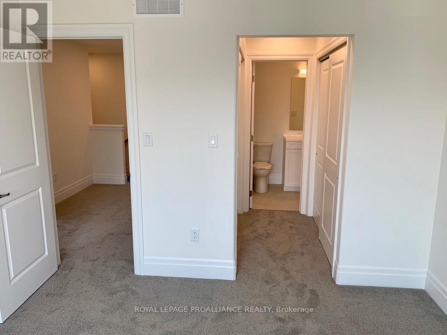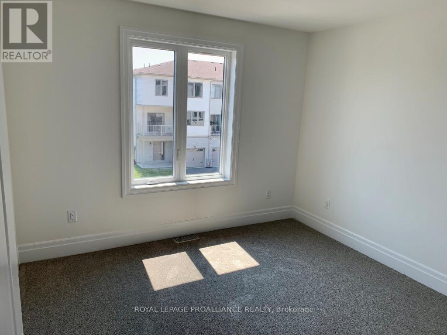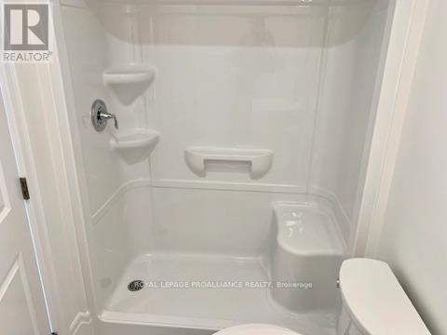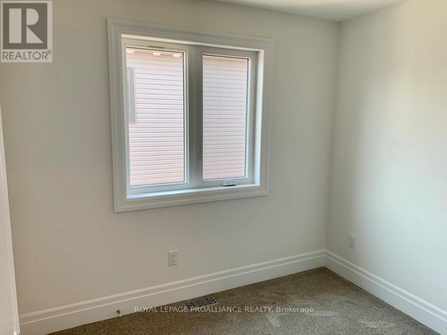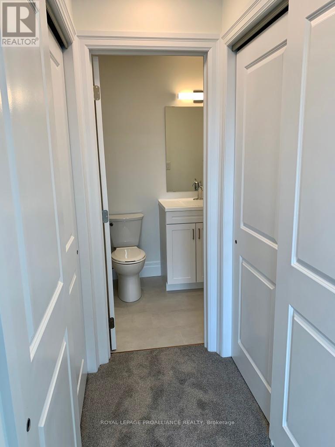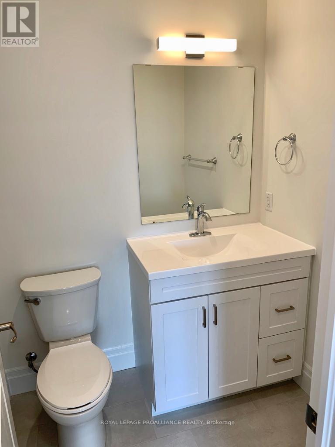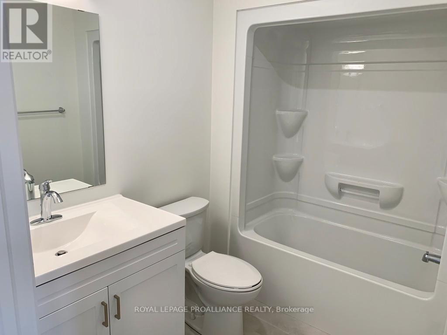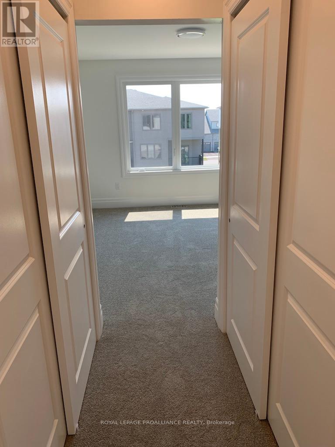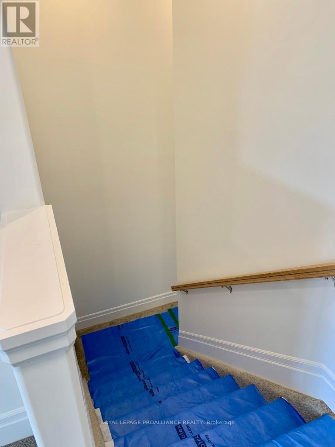 Karla Knows Quinte!
Karla Knows Quinte!65 Evans Street Prince Edward County, Ontario K0K 2T0
3 Bedroom
3 Bathroom
1,500 - 2,000 ft2
Central Air Conditioning
Forced Air
$569,000
Welcome to 65 Evans STREET, Picton! This sparkling new, 3-storey, freehold, end unit townhome might be a great getaway from the City. Modern finishings in a neutral light-filled space with an open concept. Spacious family room and kitchen with island , breakfast nook and walkout to south facing balcony. Great separation on the third floor; Master bedroom with walkthrough closet and a 4 piece ensuite, and 2 additional bedrooms and bath. The location is next to none and is within walking distance to Picton's vibrant Downtown. You won't want to miss out on the County's many attractions; beaches, restaurants, wineries, galleries and theatre. Come be a part of a quiet growing community. (id:47564)
Property Details
| MLS® Number | X12211199 |
| Property Type | Single Family |
| Community Name | Picton Ward |
| Amenities Near By | Hospital, Place Of Worship |
| Features | Flat Site |
| Parking Space Total | 3 |
Building
| Bathroom Total | 3 |
| Bedrooms Above Ground | 3 |
| Bedrooms Total | 3 |
| Appliances | Water Heater, Water Meter |
| Construction Style Attachment | Attached |
| Cooling Type | Central Air Conditioning |
| Exterior Finish | Brick, Vinyl Siding |
| Foundation Type | Concrete |
| Half Bath Total | 1 |
| Heating Fuel | Natural Gas |
| Heating Type | Forced Air |
| Stories Total | 3 |
| Size Interior | 1,500 - 2,000 Ft2 |
| Type | Row / Townhouse |
| Utility Water | Municipal Water |
Parking
| Garage |
Land
| Acreage | No |
| Land Amenities | Hospital, Place Of Worship |
| Sewer | Sanitary Sewer |
| Size Depth | 52 Ft ,6 In |
| Size Frontage | 32 Ft ,6 In |
| Size Irregular | 32.5 X 52.5 Ft |
| Size Total Text | 32.5 X 52.5 Ft|under 1/2 Acre |
Rooms
| Level | Type | Length | Width | Dimensions |
|---|---|---|---|---|
| Second Level | Kitchen | 3.35 m | 2.74 m | 3.35 m x 2.74 m |
| Second Level | Dining Room | 2.13 m | 3.66 m | 2.13 m x 3.66 m |
| Second Level | Living Room | 3.05 m | 7.19 m | 3.05 m x 7.19 m |
| Third Level | Primary Bedroom | 3.66 m | 3.35 m | 3.66 m x 3.35 m |
| Third Level | Bedroom 2 | 3.29 m | 3.2 m | 3.29 m x 3.2 m |
| Third Level | Bedroom 3 | 2.74 m | 2.55 m | 2.74 m x 2.55 m |
| Main Level | Foyer | 2.74 m | 1.52 m | 2.74 m x 1.52 m |
Utilities
| Cable | Available |
| Electricity | Installed |
| Sewer | Installed |

Jen MacDonald-Hale
Salesperson
(613) 399-2700
www.capturethecounty.ca/
www.facebook.com/people/Rick-MacDonald-Jen-MacDonald-Hale-Royal-Lepage/100064159680183/
Salesperson
(613) 399-2700
www.capturethecounty.ca/
www.facebook.com/people/Rick-MacDonald-Jen-MacDonald-Hale-Royal-Lepage/100064159680183/


CAREY LEWANDOSKI
Salesperson
(613) 399-2700
Salesperson
(613) 399-2700

Contact Us
Contact us for more information


