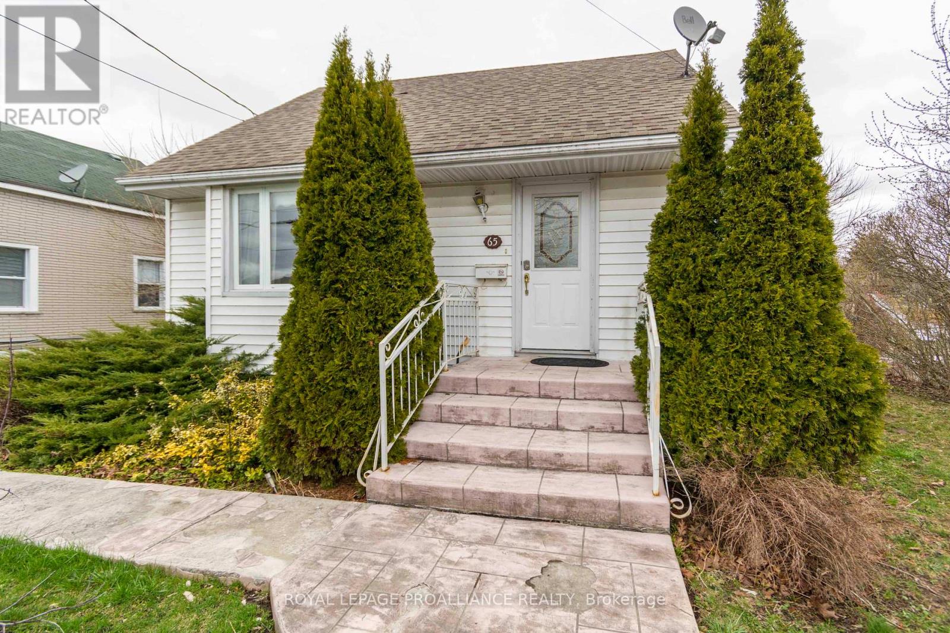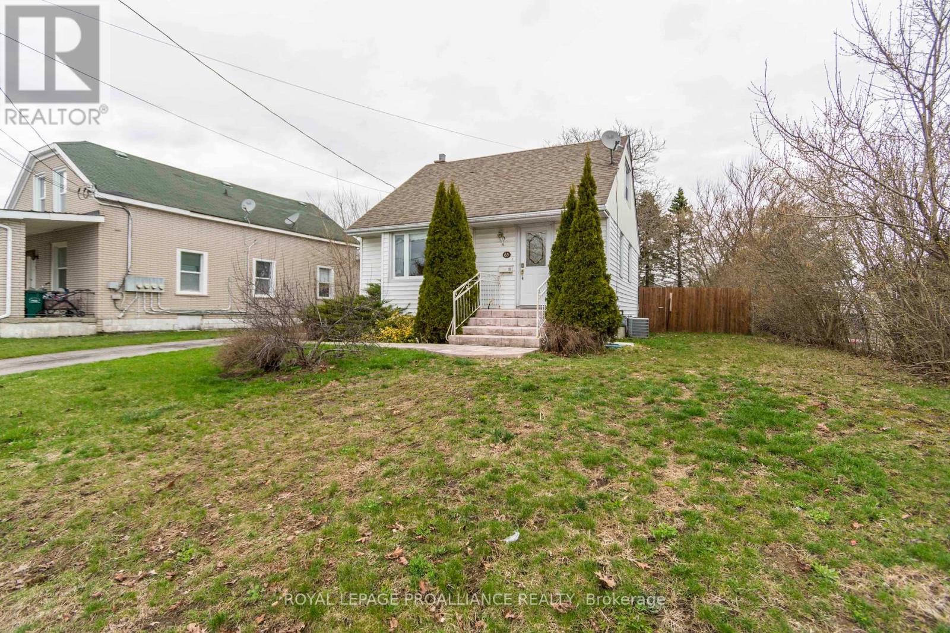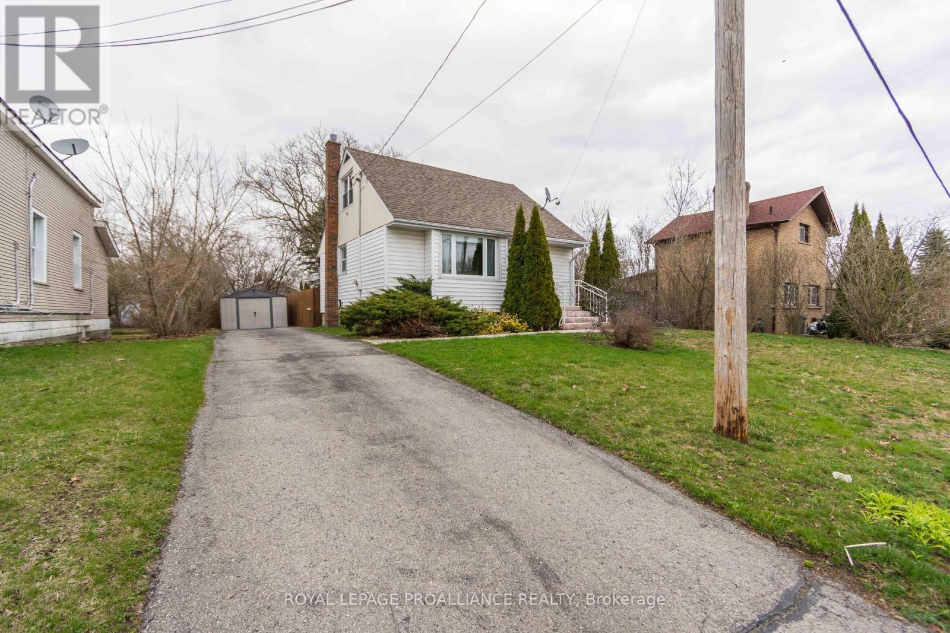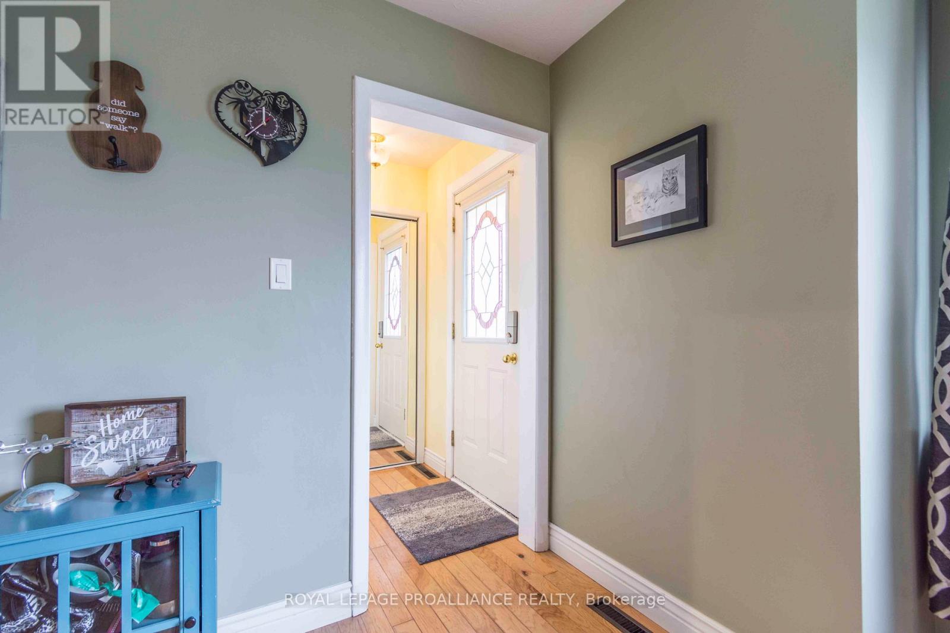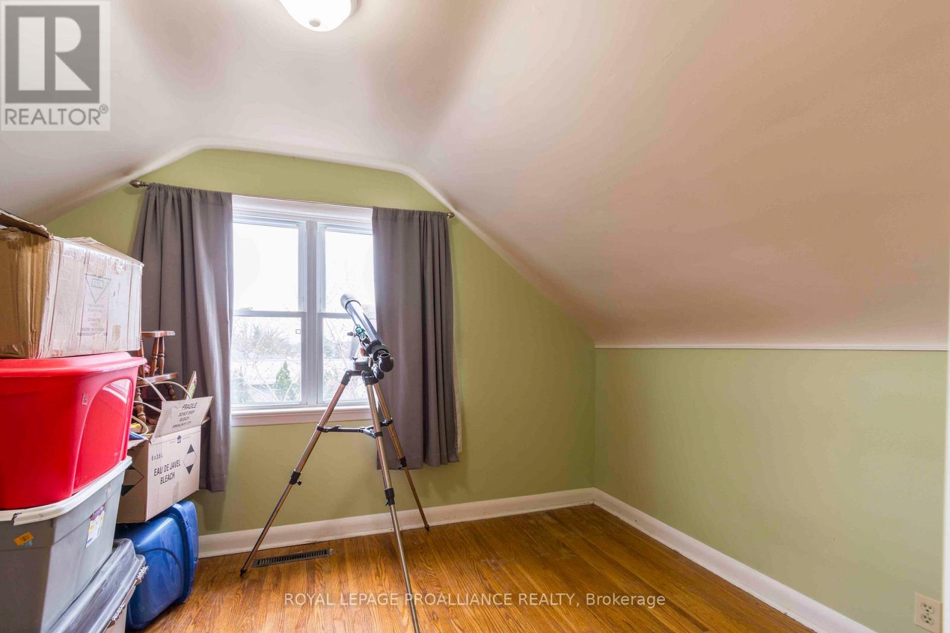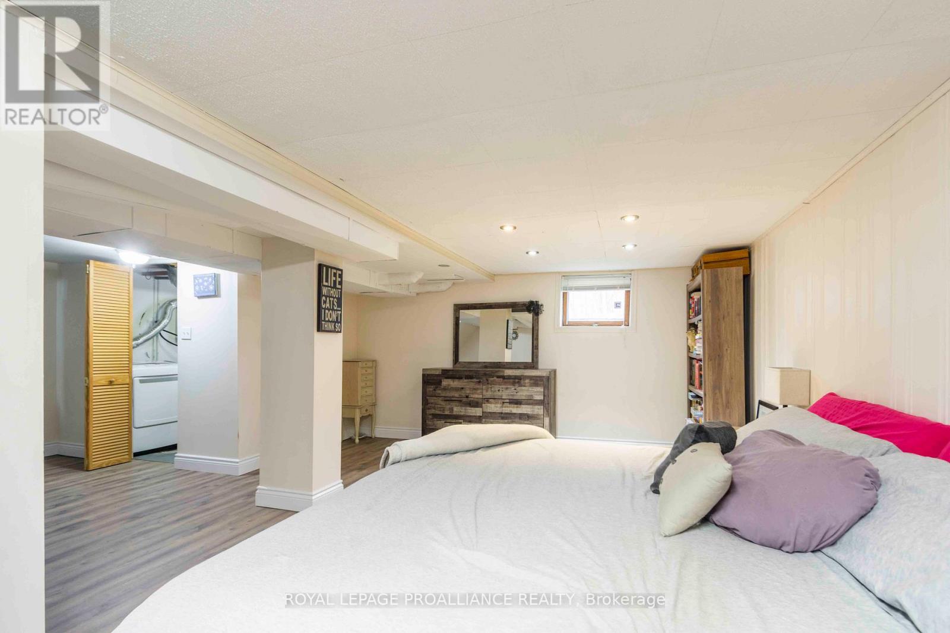 Karla Knows Quinte!
Karla Knows Quinte!65 Leopold Street Quinte West, Ontario K8V 2K3
$405,900
This charming 1.5-story starter home is a perfect blend of comfort and convenience, offering an ideal space for families or first-time homebuyers. With three cozy bedrooms and a well-appointed bathroom, it provides ample room for everyone to enjoy their personal space. The large fenced backyard is perfect for children and pets to play safely, and it offers a fantastic setting for outdoor gatherings or gardening enthusiasts. The good-sized driveway ensures plenty of parking space for multiple vehicles, accommodating guests and family members with ease. This delightful home promises not only a warm and inviting atmosphere but also a practical layout that suits modern living. (id:47564)
Property Details
| MLS® Number | X12096720 |
| Property Type | Single Family |
| Community Name | Trenton Ward |
| Amenities Near By | Hospital, Marina, Public Transit |
| Features | Irregular Lot Size, Flat Site |
| Parking Space Total | 2 |
| Structure | Deck |
Building
| Bathroom Total | 1 |
| Bedrooms Above Ground | 3 |
| Bedrooms Total | 3 |
| Age | 51 To 99 Years |
| Appliances | Water Heater, Stove, Refrigerator |
| Basement Development | Finished |
| Basement Type | Full (finished) |
| Construction Style Attachment | Detached |
| Cooling Type | Central Air Conditioning |
| Exterior Finish | Vinyl Siding |
| Foundation Type | Block |
| Heating Fuel | Natural Gas |
| Heating Type | Forced Air |
| Stories Total | 2 |
| Size Interior | 700 - 1,100 Ft2 |
| Type | House |
| Utility Water | Municipal Water |
Parking
| No Garage |
Land
| Acreage | No |
| Fence Type | Fenced Yard |
| Land Amenities | Hospital, Marina, Public Transit |
| Landscape Features | Landscaped |
| Sewer | Sanitary Sewer |
| Size Depth | 135 Ft ,9 In |
| Size Frontage | 66 Ft ,3 In |
| Size Irregular | 66.3 X 135.8 Ft |
| Size Total Text | 66.3 X 135.8 Ft |
| Surface Water | River/stream |
| Zoning Description | R4 |
Rooms
| Level | Type | Length | Width | Dimensions |
|---|---|---|---|---|
| Second Level | Bedroom 3 | 3.89 m | 2.6 m | 3.89 m x 2.6 m |
| Second Level | Primary Bedroom | 3.91 m | 2.75 m | 3.91 m x 2.75 m |
| Basement | Recreational, Games Room | 6.87 m | 6.8 m | 6.87 m x 6.8 m |
| Main Level | Kitchen | 4.22 m | 2.25 m | 4.22 m x 2.25 m |
| Main Level | Living Room | 4.86 m | 3.37 m | 4.86 m x 3.37 m |
| Main Level | Bedroom 2 | 3.61 m | 2.76 m | 3.61 m x 2.76 m |
https://www.realtor.ca/real-estate/28198175/65-leopold-street-quinte-west-trenton-ward-trenton-ward

Salesperson
(613) 394-4837

(613) 394-4837
(613) 394-2897
Broker
(613) 392-7777

(613) 394-4837
(613) 394-2897
Contact Us
Contact us for more information


