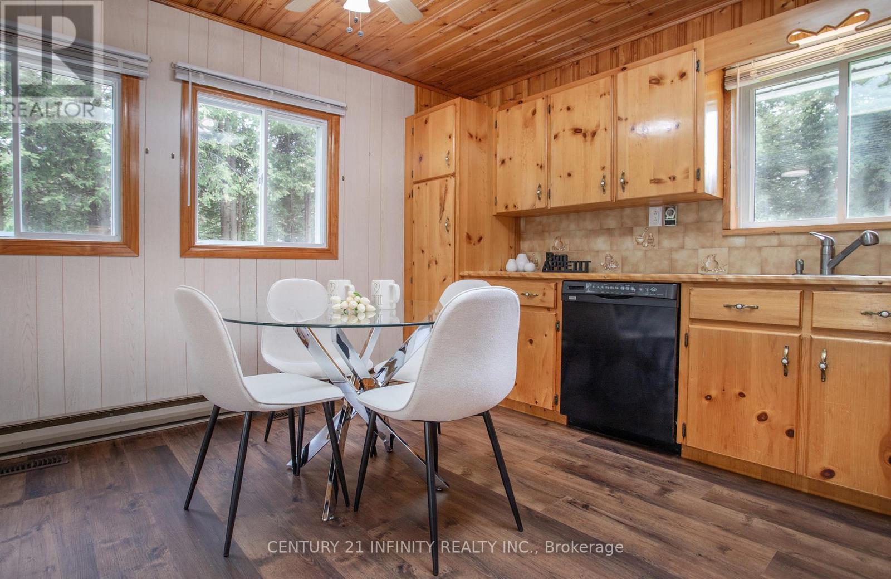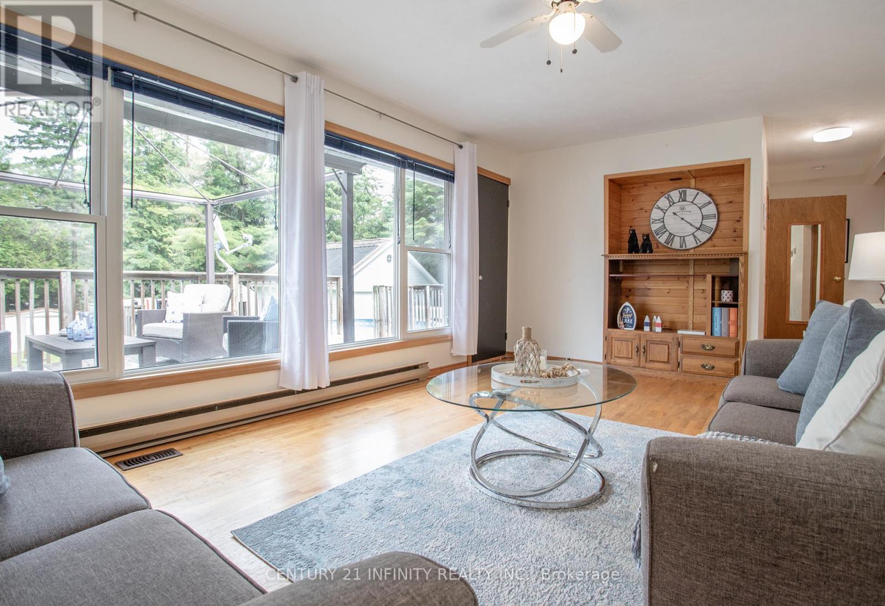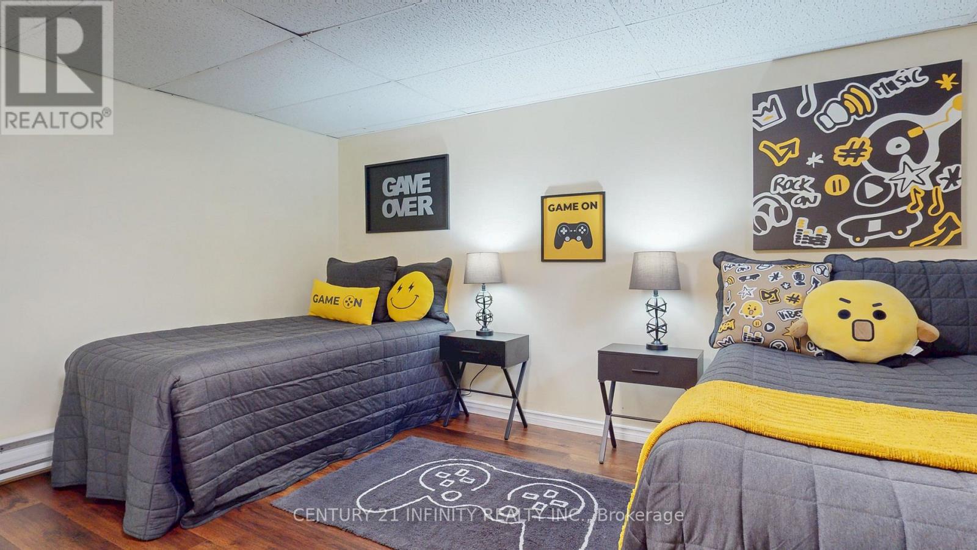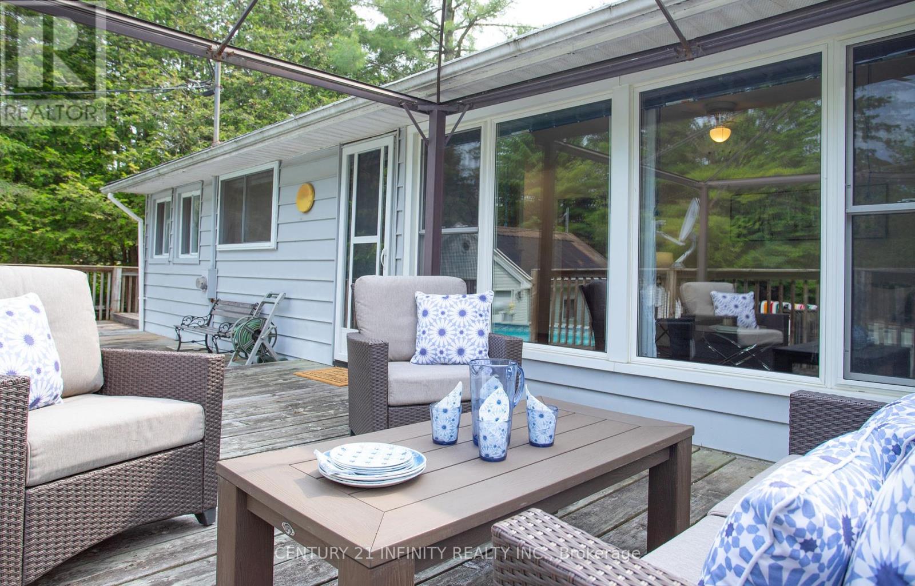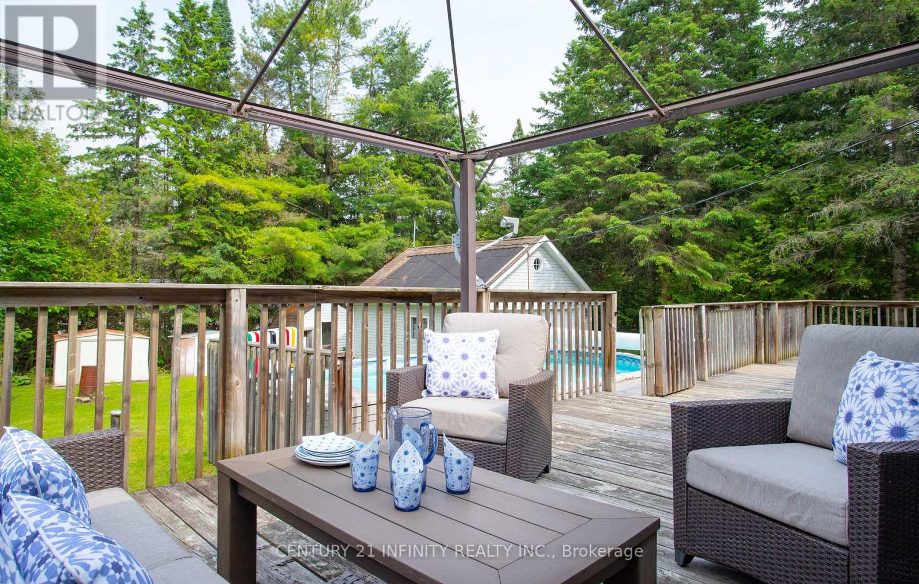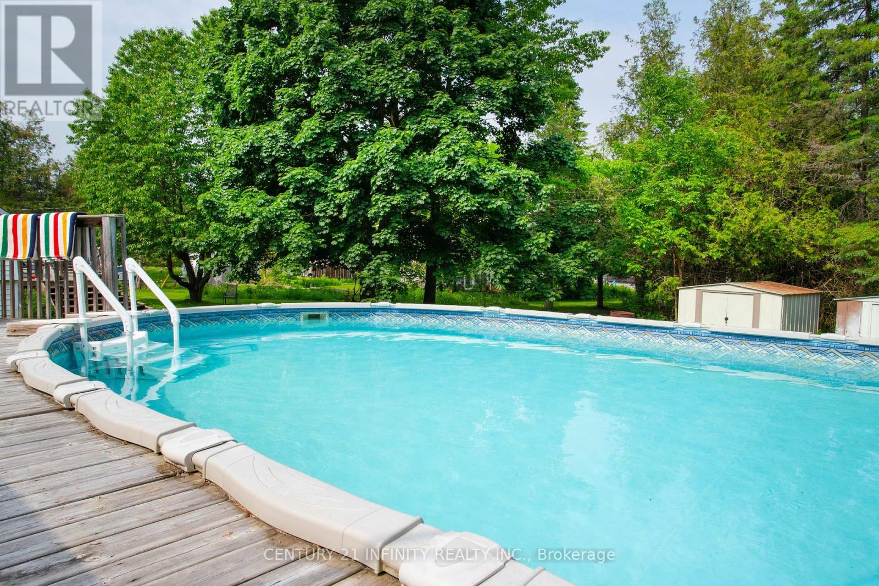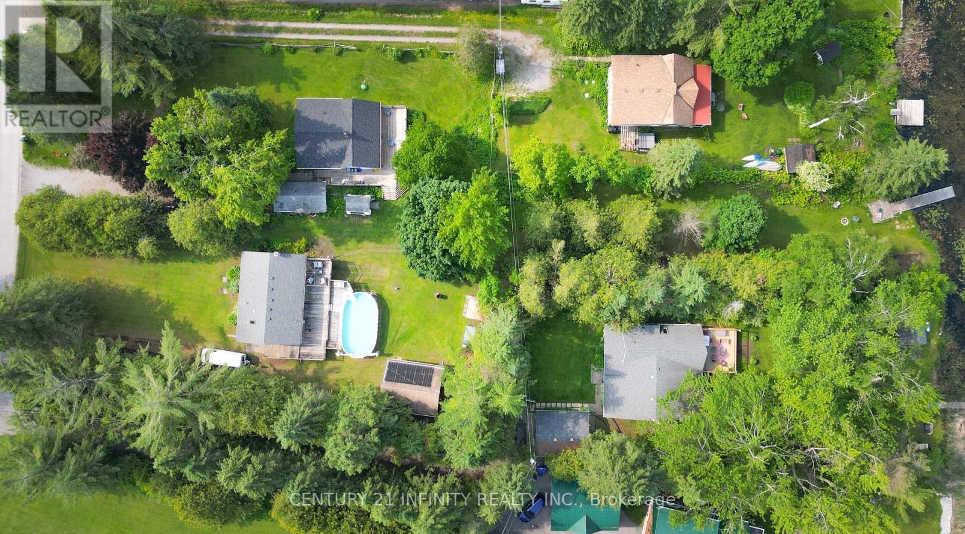 Karla Knows Quinte!
Karla Knows Quinte!66 Cowans Crescent Kawartha Lakes, Ontario K0L 2W0
$699,900
Whether looking for a cottage or your next primary residence, come take a look at this waterfront property on Pigeon River! Whether looking for a cottage or primary residence, this could be the one! Nestled across from Emily Provincial Park, this lot spans just under half an acre, harmonizing open spaces with the beauty of mature trees that provide shade and privacy. Picture yourself strolling down to your private dock, savoring a moment of tranquility as swans and loons glide by while you sip your morning coffee. The property features a 2+1 bedroom, 1.5 bath bungalow that is filled with natural light thanks to a skylight and large windows throughout. The main floor includes a spacious eat-in kitchen with plenty of cabinets for storage, an updated 4-piece bath, a generous primary bedroom, a good-sized second bedroom, and a bright living room with many windows that opens onto a wrap-around deck complete with a gazebo and a refreshing above-ground saltwater pool. Most windows have been replaced, and the main floor has been freshly painted. The basement offers an additional bedroom, an office, a large recreation room, and a utility room with laundry facilities and a 2-piece bath. The basement also has new vinyl flooring and a walkout to the backyard. Additionally, there is an oversized detached two-car garage with abundant cabinetry and a loft for extra storage, along with three sheds, one of which has hydro. Amenities include permanent docking, a school bus route, garbage and recycling pickup, and mail delivery to the driveway. Two additional lots nearby are available for residents: one features a dock and boat ramp, while the other provides a large grassy area suitable for picnics, barbecues, or children to play. (id:47564)
Property Details
| MLS® Number | X12205821 |
| Property Type | Single Family |
| Community Name | Emily |
| Easement | Unknown |
| Equipment Type | Propane Tank |
| Features | Carpet Free, Sump Pump |
| Parking Space Total | 10 |
| Pool Type | Above Ground Pool |
| Rental Equipment Type | Propane Tank |
| Water Front Type | Waterfront |
Building
| Bathroom Total | 2 |
| Bedrooms Above Ground | 2 |
| Bedrooms Below Ground | 1 |
| Bedrooms Total | 3 |
| Appliances | Water Heater, Water Softener, All, Dishwasher, Dryer, Hood Fan, Stove, Washer, Refrigerator |
| Architectural Style | Bungalow |
| Basement Development | Finished |
| Basement Features | Walk Out |
| Basement Type | N/a (finished) |
| Construction Style Attachment | Detached |
| Cooling Type | Central Air Conditioning |
| Exterior Finish | Vinyl Siding |
| Flooring Type | Vinyl, Hardwood |
| Foundation Type | Unknown |
| Half Bath Total | 1 |
| Heating Fuel | Propane |
| Heating Type | Forced Air |
| Stories Total | 1 |
| Size Interior | 700 - 1,100 Ft2 |
| Type | House |
Parking
| Detached Garage | |
| Garage |
Land
| Access Type | Public Road, Private Docking |
| Acreage | No |
| Sewer | Septic System |
| Size Frontage | 25 Ft |
| Size Irregular | 25 Ft ; 399.75x61.01x185.95x82.73x192.38x32.34 |
| Size Total Text | 25 Ft ; 399.75x61.01x185.95x82.73x192.38x32.34 |
| Zoning Description | Rr3 |
Rooms
| Level | Type | Length | Width | Dimensions |
|---|---|---|---|---|
| Basement | Office | 2.7 m | 2.86 m | 2.7 m x 2.86 m |
| Basement | Bedroom 3 | 3.33 m | 3.9 m | 3.33 m x 3.9 m |
| Basement | Recreational, Games Room | 3.27 m | 8.7 m | 3.27 m x 8.7 m |
| Basement | Utility Room | 3.33 m | 4.03 m | 3.33 m x 4.03 m |
| Main Level | Kitchen | 3.54 m | 4.88 m | 3.54 m x 4.88 m |
| Main Level | Living Room | 3.52 m | 5.9 m | 3.52 m x 5.9 m |
| Main Level | Primary Bedroom | 3.54 m | 4.79 m | 3.54 m x 4.79 m |
| Main Level | Bedroom 2 | 2.46 m | 2.9 m | 2.46 m x 2.9 m |
https://www.realtor.ca/real-estate/28436797/66-cowans-crescent-kawartha-lakes-emily-emily
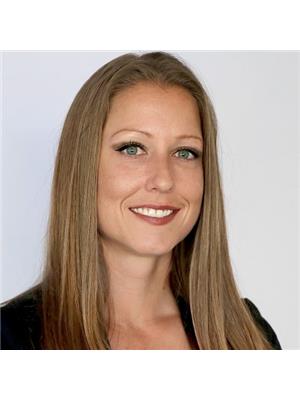

211-650 King Street E
Oshawa, Ontario L1H 1G5
(905) 579-7339
(905) 721-9127
infinityrealty.c21.ca
Contact Us
Contact us for more information










