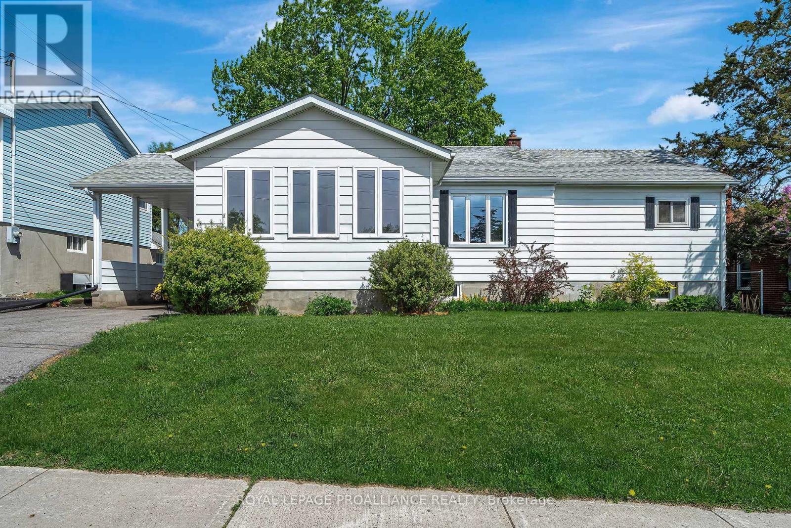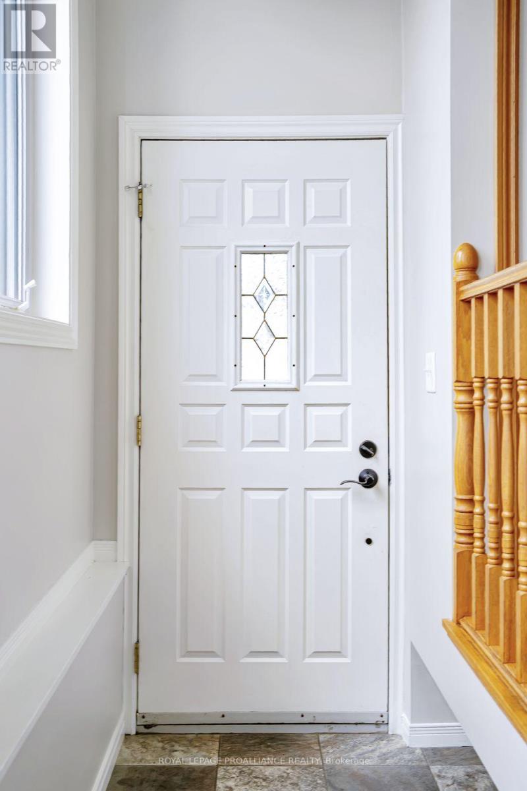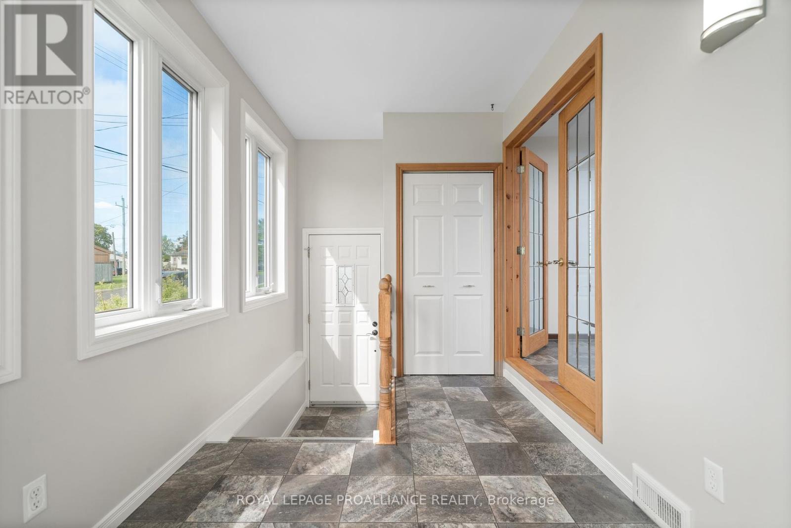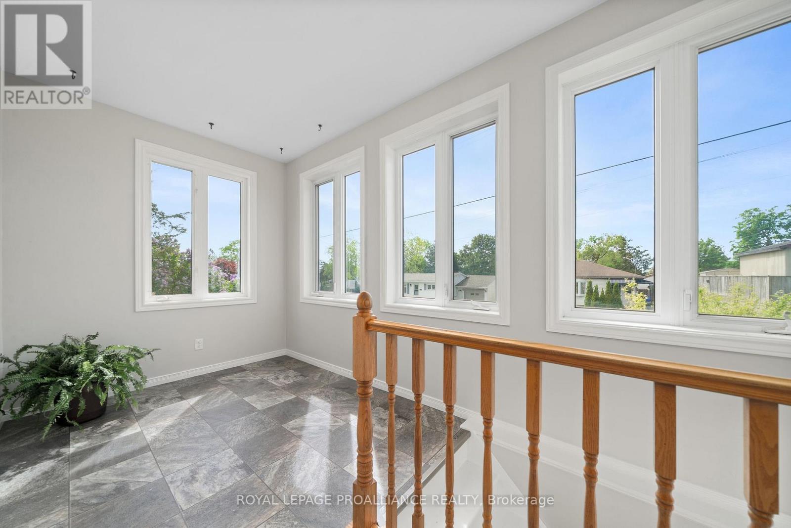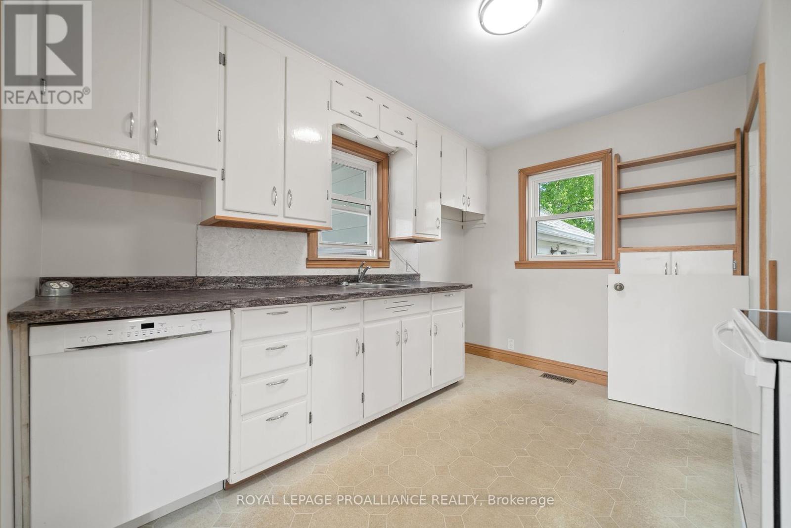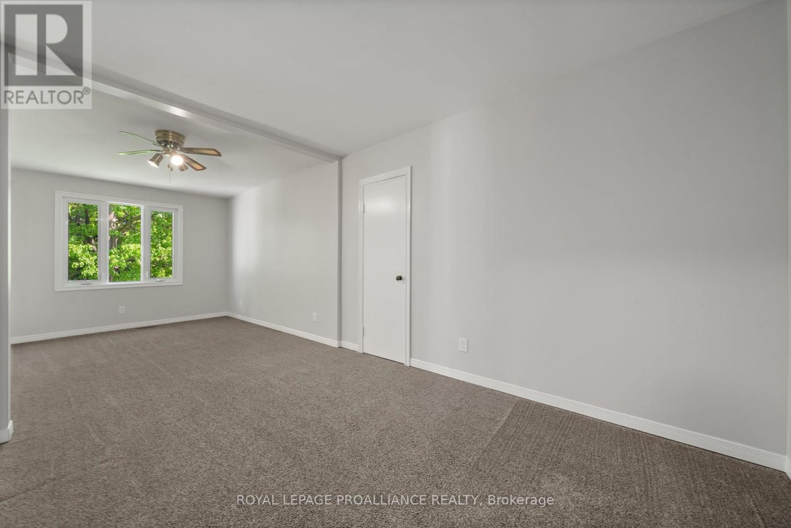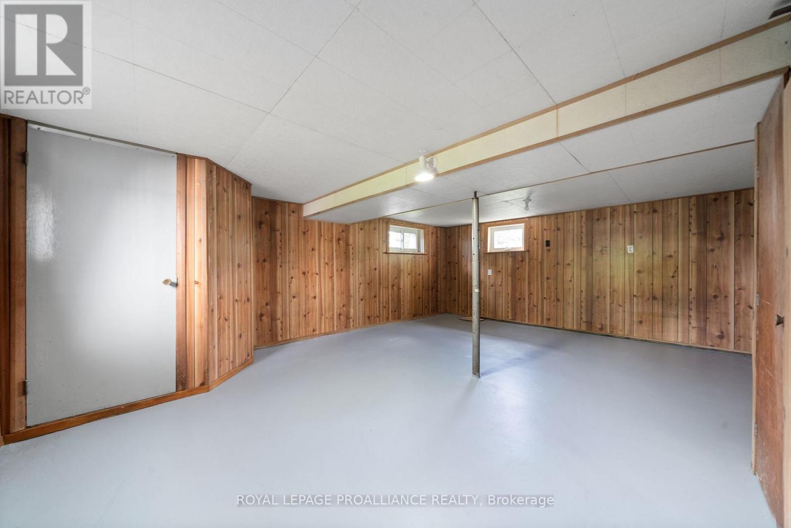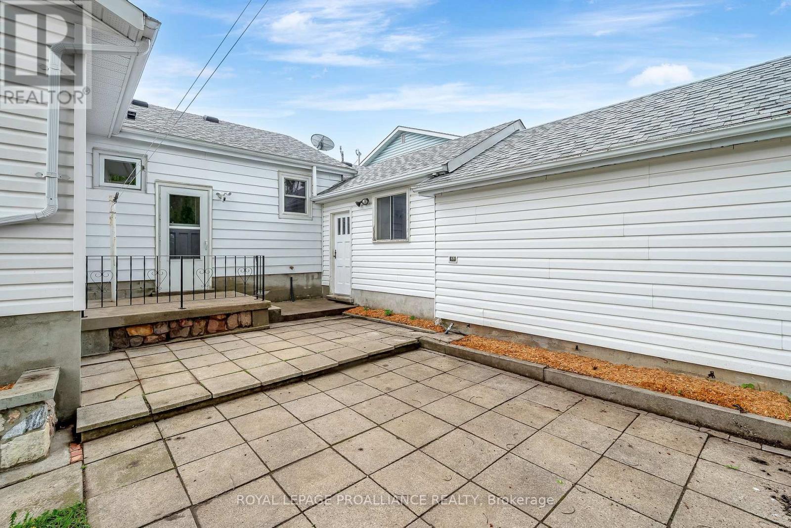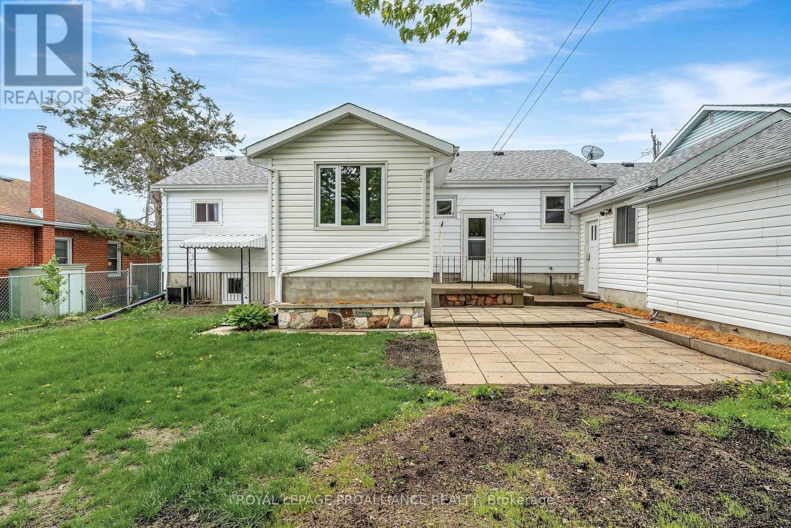 Karla Knows Quinte!
Karla Knows Quinte!66 North Park Gardens Belleville, Ontario K8P 2M3
$479,000
Listing Description: Welcome to 66 North Park Gardens - a well-cared-for, light-filled home offering endless possibilities. Step inside through the inviting sunroom, where natural light pours in, setting the tone for this welcoming space. The main floor boasts an open-concept living and dining area, perfect for hosting family and friends. The spacious primary bedroom provides a comfortable retreat, while two additional bedrooms offer flexibility for family living or a home office. You'll love the abundance of storage throughout. A separate entrance to the basement opens up potential for an in-law suite, making this home versatile for multi-generational living. Outside, the fully fenced yard provides a secure space for children and pets to enjoy. Plus, with a carport and a large detached garage, parking and storage are never a concern! Situated in a desirable neighborhood close to amenities, this property also has excellent curb appeal and room to add value, making it a great investment. Don't miss the chance to make 66 North Park Gardens your own! (id:47564)
Open House
This property has open houses!
10:00 am
Ends at:11:00 am
Property Details
| MLS® Number | X12160091 |
| Property Type | Single Family |
| Community Name | Belleville Ward |
| Amenities Near By | Hospital, Marina, Park |
| Community Features | Community Centre |
| Parking Space Total | 5 |
Building
| Bathroom Total | 2 |
| Bedrooms Above Ground | 3 |
| Bedrooms Total | 3 |
| Age | 51 To 99 Years |
| Appliances | Central Vacuum, Water Heater, Dishwasher, Dryer, Stove, Washer |
| Architectural Style | Bungalow |
| Basement Development | Partially Finished |
| Basement Type | Full (partially Finished) |
| Construction Style Attachment | Detached |
| Cooling Type | Central Air Conditioning |
| Exterior Finish | Aluminum Siding |
| Foundation Type | Block |
| Half Bath Total | 1 |
| Heating Fuel | Natural Gas |
| Heating Type | Forced Air |
| Stories Total | 1 |
| Size Interior | 1,100 - 1,500 Ft2 |
| Type | House |
| Utility Water | Municipal Water |
Parking
| Detached Garage | |
| Garage | |
| Covered |
Land
| Acreage | No |
| Land Amenities | Hospital, Marina, Park |
| Sewer | Sanitary Sewer |
| Size Depth | 110 Ft ,2 In |
| Size Frontage | 63 Ft |
| Size Irregular | 63 X 110.2 Ft |
| Size Total Text | 63 X 110.2 Ft |
| Zoning Description | R2 |
Rooms
| Level | Type | Length | Width | Dimensions |
|---|---|---|---|---|
| Lower Level | Bathroom | 0.8 m | 1.69 m | 0.8 m x 1.69 m |
| Lower Level | Laundry Room | 3.39 m | 3.67 m | 3.39 m x 3.67 m |
| Lower Level | Other | 3.39 m | 4.33 m | 3.39 m x 4.33 m |
| Lower Level | Recreational, Games Room | 3.22 m | 8 m | 3.22 m x 8 m |
| Lower Level | Family Room | 6.06 m | 4.63 m | 6.06 m x 4.63 m |
| Main Level | Sunroom | 2.27 m | 4.71 m | 2.27 m x 4.71 m |
| Main Level | Kitchen | 3.47 m | 2.84 m | 3.47 m x 2.84 m |
| Main Level | Living Room | 3.47 m | 5.82 m | 3.47 m x 5.82 m |
| Main Level | Dining Room | 3.47 m | 2.51 m | 3.47 m x 2.51 m |
| Main Level | Primary Bedroom | 7.08 m | 3.14 m | 7.08 m x 3.14 m |
| Main Level | Bedroom | 3.18 m | 4.33 m | 3.18 m x 4.33 m |
| Main Level | Bedroom | 2.41 m | 4.65 m | 2.41 m x 4.65 m |
| Main Level | Bathroom | 2.44 m | 1.53 m | 2.44 m x 1.53 m |
Utilities
| Cable | Installed |
| Sewer | Installed |


(613) 966-6060
(613) 966-2904

(613) 966-6060
(613) 966-2904
Contact Us
Contact us for more information


