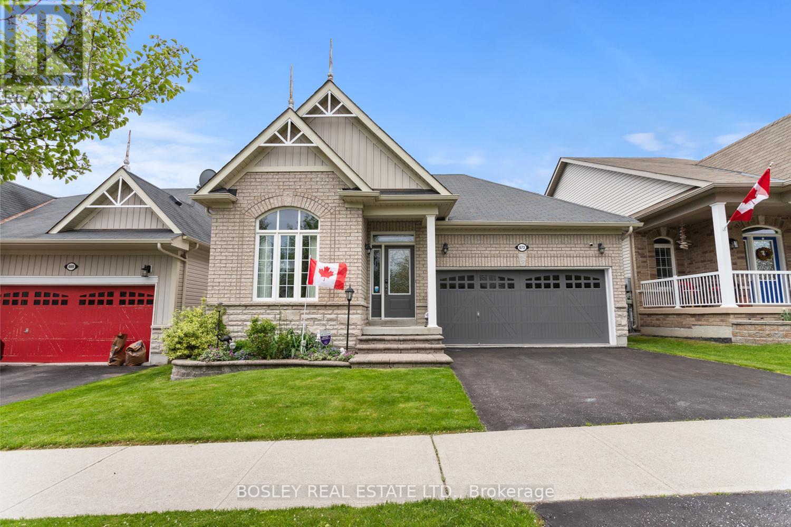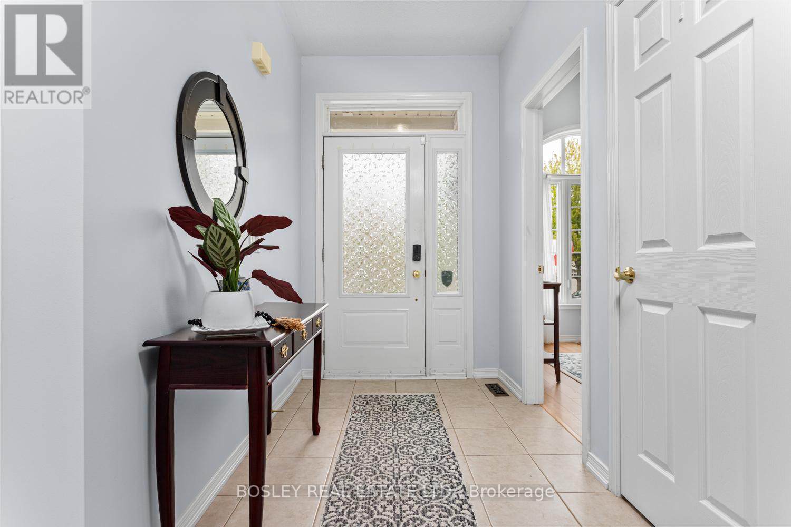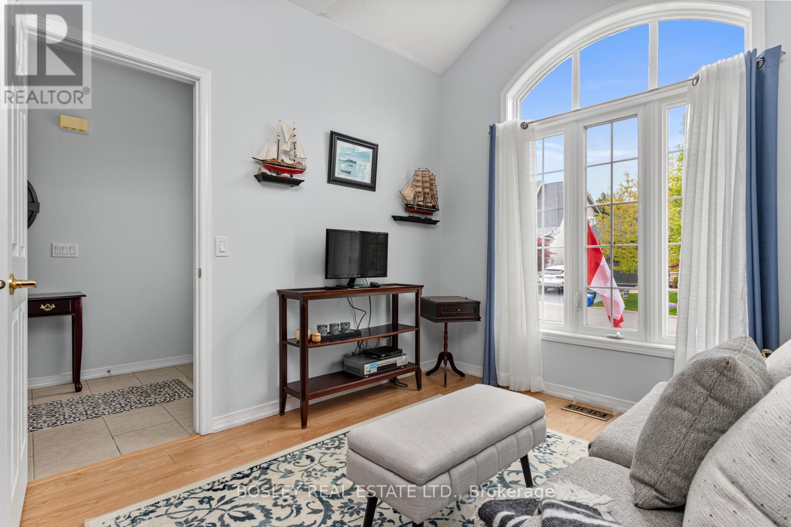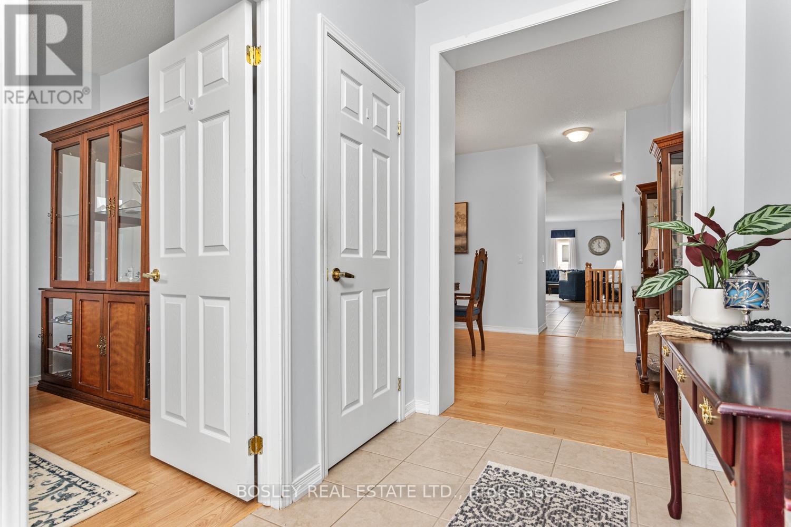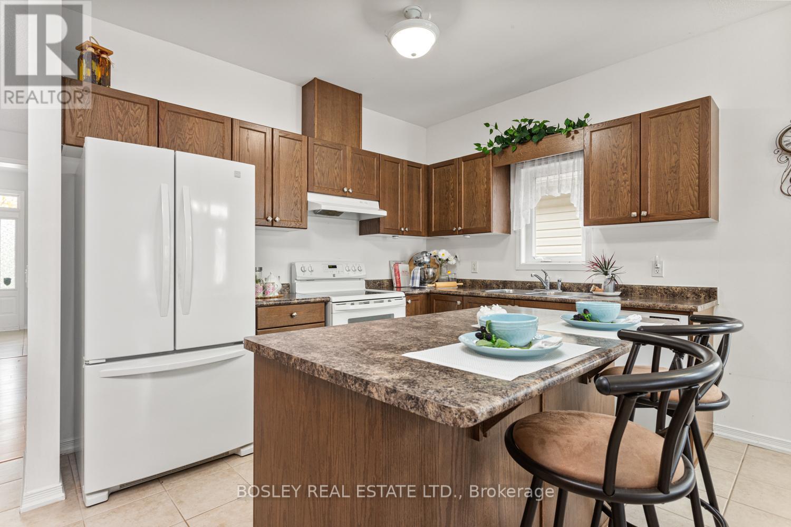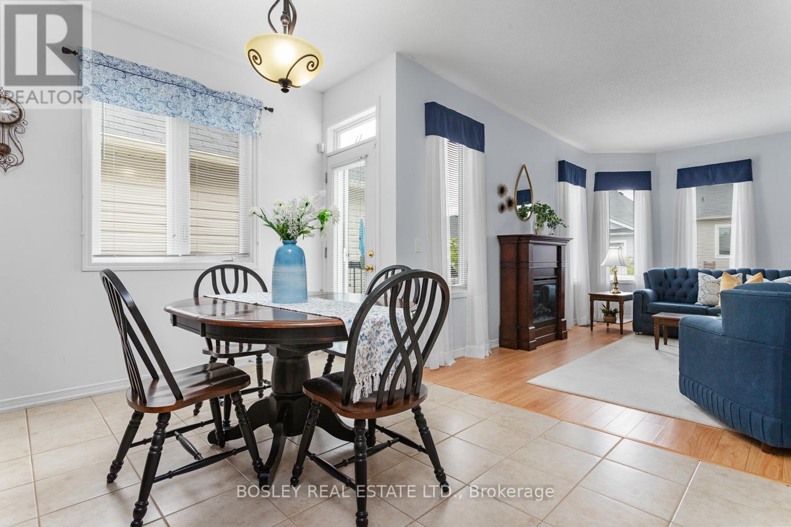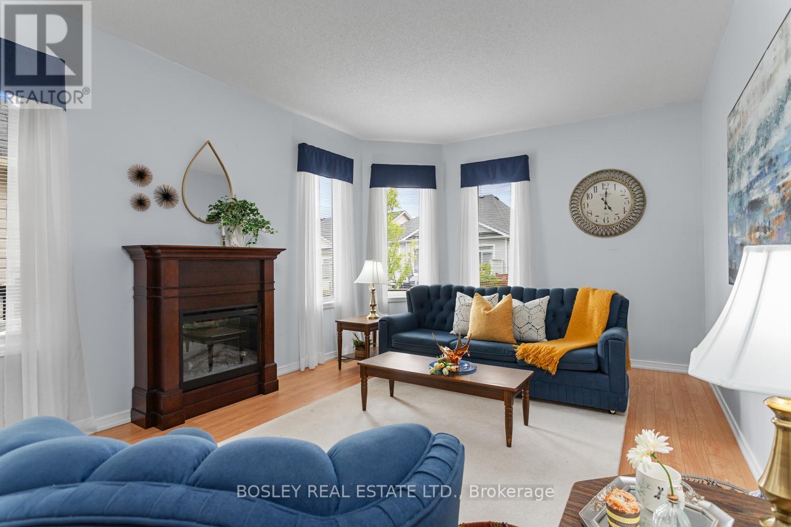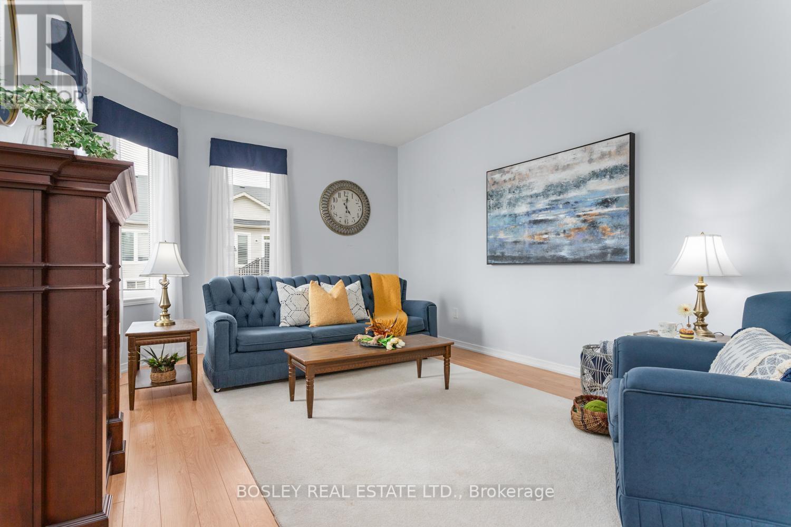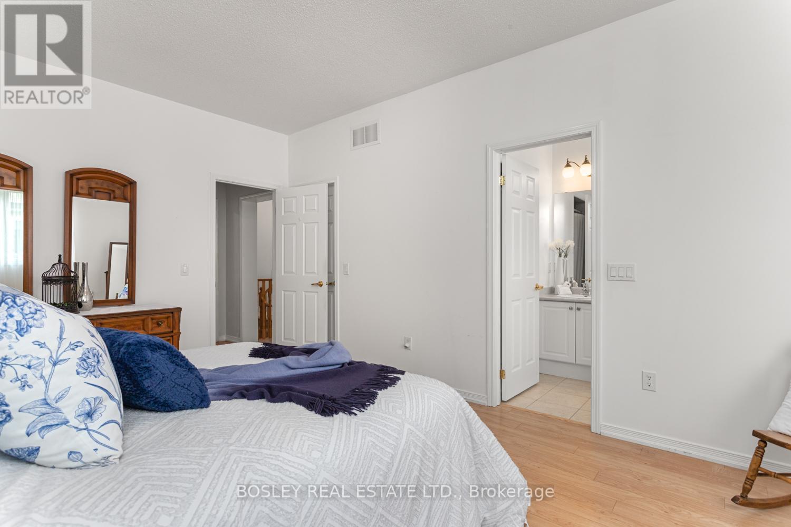 Karla Knows Quinte!
Karla Knows Quinte!673 Prince Of Wales Drive Cobourg, Ontario K9A 0C9
$795,000
A quiet location, an inviting facade, this charming bungalow provides more than meets the eye! An expansive floor plan including; formal den, open concept kitchen/living, formal dining room, large primary suite with ensuite bathroom and additional bedroom in addition to functional features you will appreciate. A welcoming community, you will appreciate much about this location in addition to the fully fenced private yard with access via walk out from the dining area, decking and mature landscaping. Often overlooked, the front room (den) provides a beautiful work from home opportunity, cozy space to relax and enjoy overlooking the streetscape or a den separate from the living space. Features abundant such as; gas fireplace, interior garage access, double car parking and plenty of potential on the unfinished lower level with egress windows, rough in bathroom and laundry/storage if you desire additional living space. A pleasure to view! (id:47564)
Open House
This property has open houses!
1:00 pm
Ends at:3:00 pm
Property Details
| MLS® Number | X12169490 |
| Property Type | Single Family |
| Community Name | Cobourg |
| Amenities Near By | Hospital |
| Community Features | School Bus |
| Features | Flat Site, Lighting |
| Parking Space Total | 4 |
| Structure | Deck, Porch |
Building
| Bathroom Total | 2 |
| Bedrooms Above Ground | 2 |
| Bedrooms Total | 2 |
| Age | 6 To 15 Years |
| Appliances | Garage Door Opener Remote(s), All, Dryer, Garage Door Opener, Washer, Window Coverings |
| Architectural Style | Bungalow |
| Basement Development | Unfinished |
| Basement Type | Full (unfinished) |
| Construction Style Attachment | Detached |
| Cooling Type | Central Air Conditioning |
| Exterior Finish | Brick, Stone |
| Fireplace Present | Yes |
| Foundation Type | Concrete |
| Heating Fuel | Natural Gas |
| Heating Type | Forced Air |
| Stories Total | 1 |
| Size Interior | 1,100 - 1,500 Ft2 |
| Type | House |
| Utility Water | Municipal Water |
Parking
| Attached Garage | |
| Garage |
Land
| Acreage | No |
| Fence Type | Fenced Yard |
| Land Amenities | Hospital |
| Landscape Features | Landscaped |
| Sewer | Sanitary Sewer |
| Size Depth | 100 Ft ,6 In |
| Size Frontage | 41 Ft |
| Size Irregular | 41 X 100.5 Ft |
| Size Total Text | 41 X 100.5 Ft|under 1/2 Acre |
| Zoning Description | R |
Rooms
| Level | Type | Length | Width | Dimensions |
|---|---|---|---|---|
| Basement | Other | 9.3 m | 4.57 m | 9.3 m x 4.57 m |
| Basement | Utility Room | 3.71 m | 3.76 m | 3.71 m x 3.76 m |
| Basement | Other | 8.96 m | 6.55 m | 8.96 m x 6.55 m |
| Main Level | Office | 2.9 m | 3.72 m | 2.9 m x 3.72 m |
| Main Level | Dining Room | 3.37 m | 3.93 m | 3.37 m x 3.93 m |
| Main Level | Kitchen | 4.76 m | 5.46 m | 4.76 m x 5.46 m |
| Main Level | Living Room | 5.58 m | 3.64 m | 5.58 m x 3.64 m |
| Main Level | Primary Bedroom | 5.42 m | 3.63 m | 5.42 m x 3.63 m |
| Main Level | Bathroom | 2.41 m | 1.5 m | 2.41 m x 1.5 m |
| Main Level | Bedroom 2 | 3.37 m | 3.03 m | 3.37 m x 3.03 m |
| Main Level | Laundry Room | 2.2 m | 1.79 m | 2.2 m x 1.79 m |
Utilities
| Cable | Installed |
| Electricity | Installed |
| Sewer | Installed |
https://www.realtor.ca/real-estate/28358180/673-prince-of-wales-drive-cobourg-cobourg
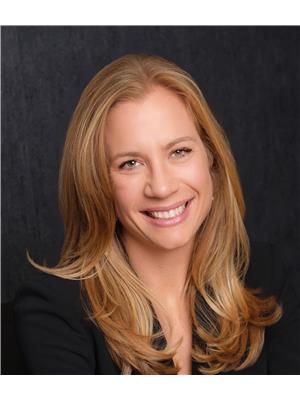

14 Mill Street S
Port Hope, Ontario L1A 2S5
(905) 885-0101
www.bosleyrealestate.com/service-area/nort
Contact Us
Contact us for more information


