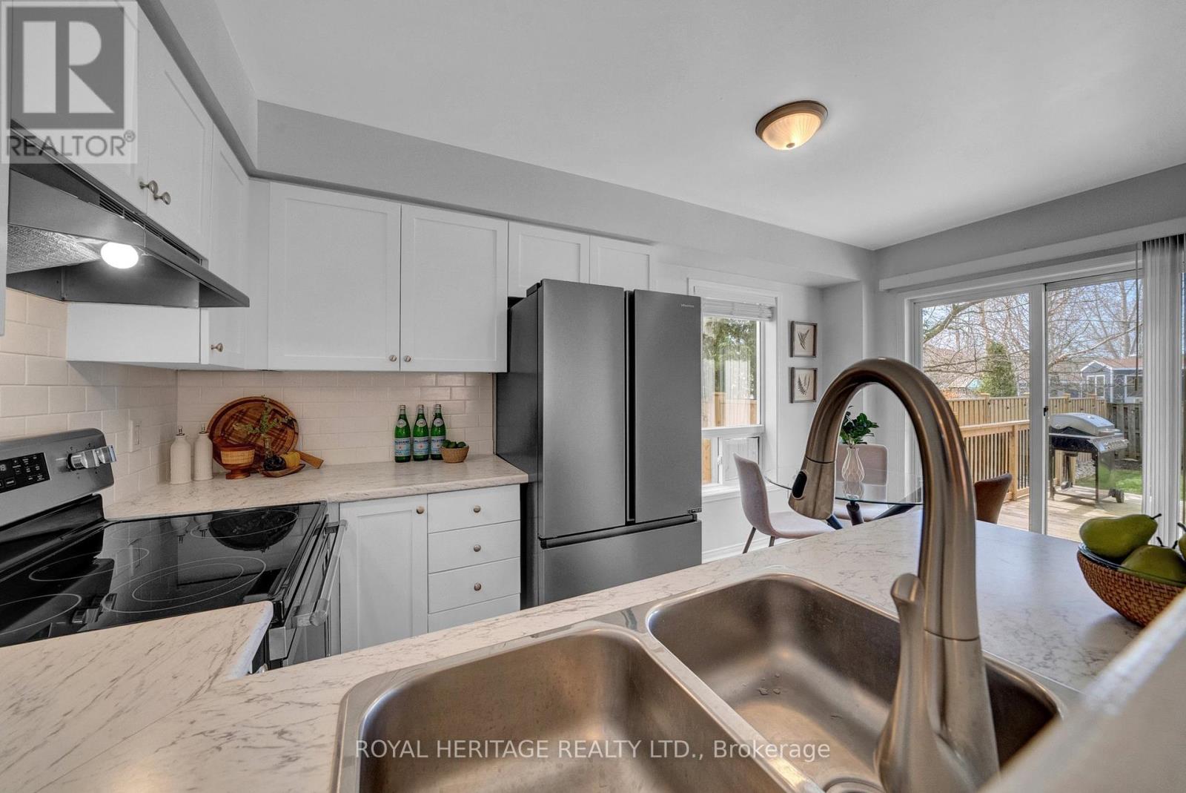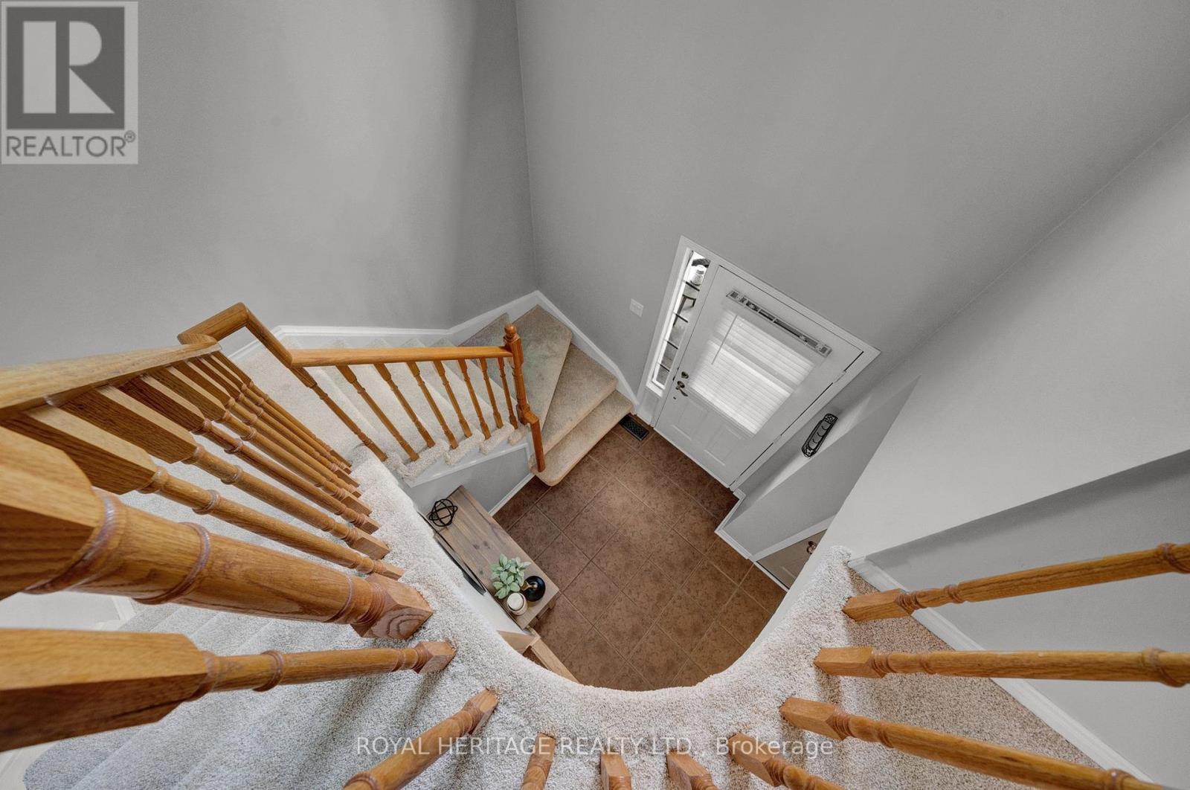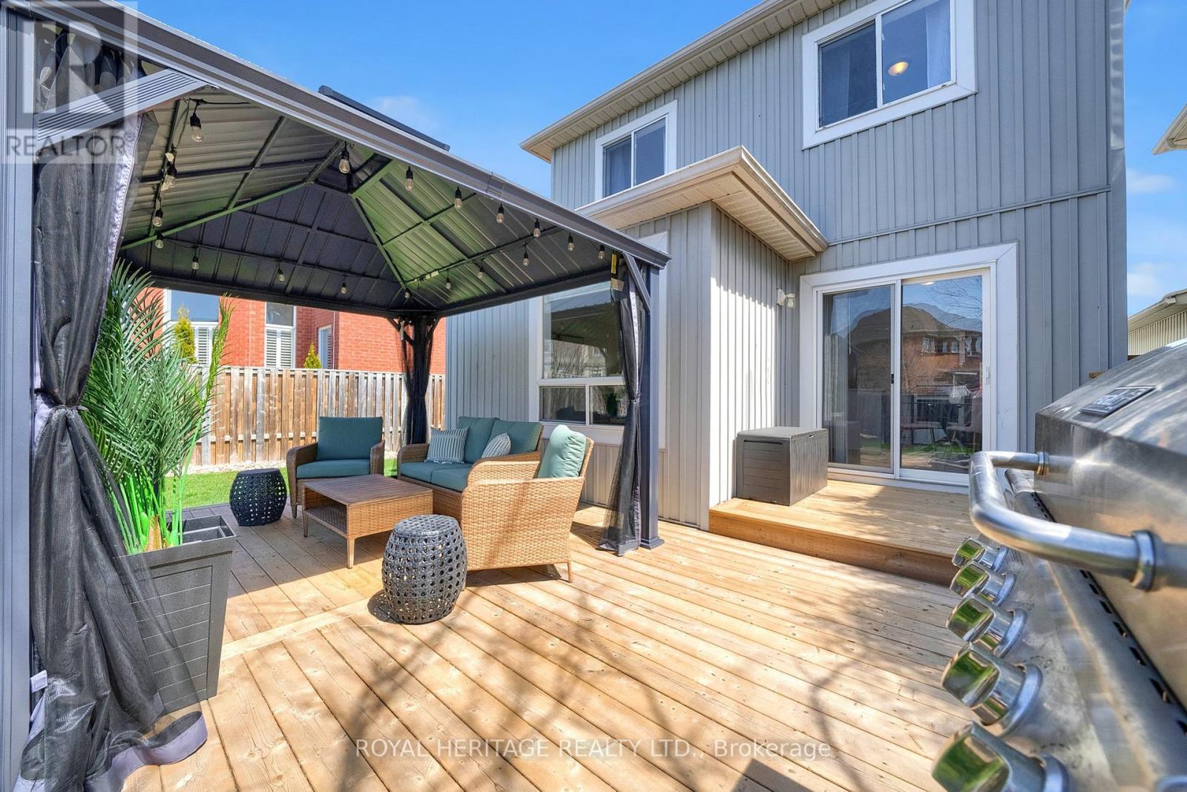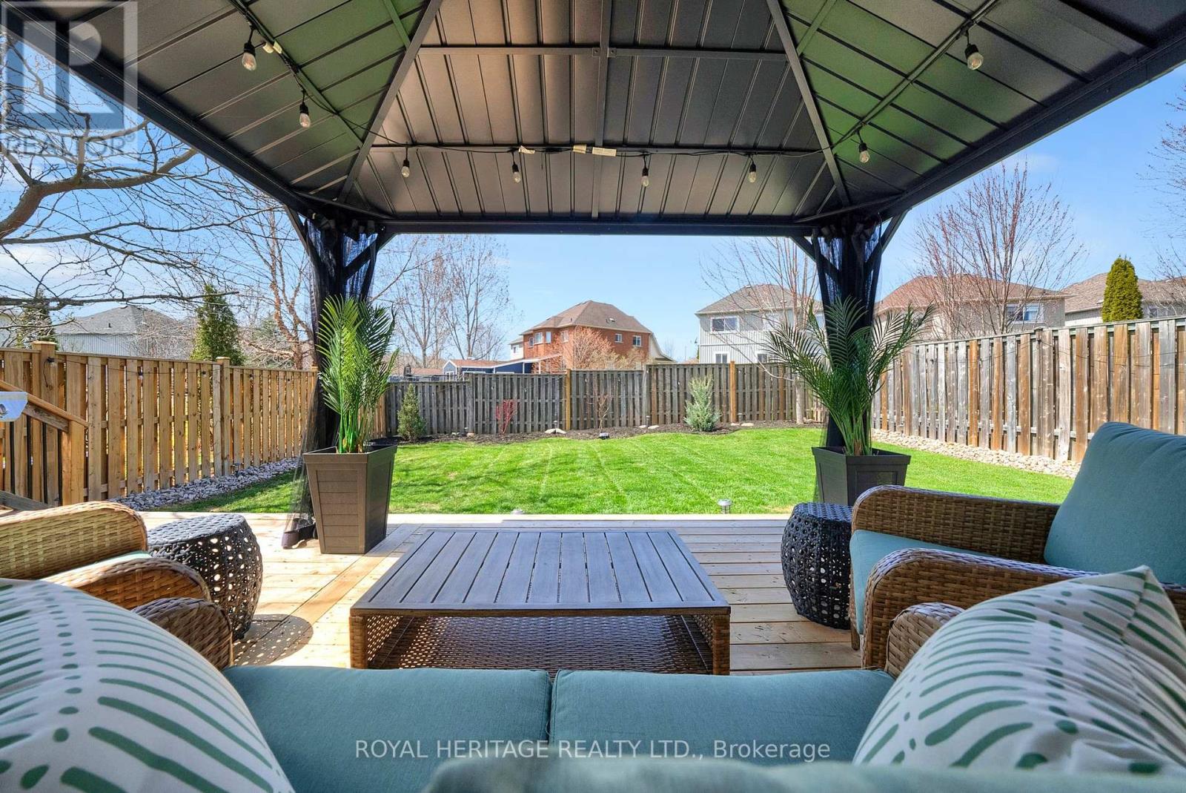 Karla Knows Quinte!
Karla Knows Quinte!68 Brookhouse Drive Clarington, Ontario L1B 1N8
$759,900
Move-in ready, freshly updated home with over 1420sqft total finished living space on premium pool sized 42' lot! Get ready to enjoy everything the quaint village of Newcastle has to offer in this beautiful centrally located 3 bedroom home. Centrally located and walking distance to all amenities including library, rec center & pool, arena, downtown, shops, schools and parks this home is perfect for an active lifestyle. A bright open concept layout continues into additional outdoor living space with a 2 tier 288sqft deck with hard top metal gazebo (2023), low maintenance landscaping & extra large fully fenced private yard. Finished basement space offers a den/office area as well as a spacious rec room. Value added with many recent improvements including - brand new carpet in 2024, new electrical panel, fencing & gate, mature trees & perennial gardens and all new stainless steel kitchen appliances in 2024! ** This is a linked property.** (id:47564)
Property Details
| MLS® Number | E12168420 |
| Property Type | Single Family |
| Community Name | Newcastle |
| Amenities Near By | Park, Public Transit, Schools |
| Community Features | Community Centre |
| Equipment Type | Water Heater |
| Features | Wooded Area, Level |
| Parking Space Total | 4 |
| Rental Equipment Type | Water Heater |
| Structure | Deck, Porch |
Building
| Bathroom Total | 2 |
| Bedrooms Above Ground | 3 |
| Bedrooms Total | 3 |
| Age | 16 To 30 Years |
| Appliances | Garage Door Opener Remote(s), Water Heater, Blinds, Dishwasher, Dryer, Garage Door Opener, Hood Fan, Stove, Washer, Refrigerator |
| Basement Development | Partially Finished |
| Basement Type | Full (partially Finished) |
| Construction Style Attachment | Detached |
| Cooling Type | Central Air Conditioning |
| Exterior Finish | Stone, Vinyl Siding |
| Flooring Type | Carpeted, Laminate, Tile |
| Foundation Type | Concrete |
| Half Bath Total | 1 |
| Heating Fuel | Natural Gas |
| Heating Type | Forced Air |
| Stories Total | 2 |
| Size Interior | 1,100 - 1,500 Ft2 |
| Type | House |
| Utility Water | Municipal Water |
Parking
| Garage |
Land
| Acreage | No |
| Fence Type | Fenced Yard |
| Land Amenities | Park, Public Transit, Schools |
| Landscape Features | Landscaped |
| Sewer | Sanitary Sewer |
| Size Depth | 111 Ft ,8 In |
| Size Frontage | 42 Ft ,3 In |
| Size Irregular | 42.3 X 111.7 Ft |
| Size Total Text | 42.3 X 111.7 Ft |
| Zoning Description | R3-18 Single Family Residential |
Rooms
| Level | Type | Length | Width | Dimensions |
|---|---|---|---|---|
| Second Level | Primary Bedroom | 3.43 m | 5.44 m | 3.43 m x 5.44 m |
| Second Level | Bedroom 2 | 2.86 m | 2.88 m | 2.86 m x 2.88 m |
| Second Level | Bedroom 3 | 3.13 m | 2 m | 3.13 m x 2 m |
| Basement | Recreational, Games Room | 3.82 m | 4.76 m | 3.82 m x 4.76 m |
| Basement | Den | 3.29 m | 3.47 m | 3.29 m x 3.47 m |
| Basement | Laundry Room | 2.7 m | 6.02 m | 2.7 m x 6.02 m |
| Main Level | Foyer | 3.36 m | 3.05 m | 3.36 m x 3.05 m |
| Main Level | Living Room | 3.55 m | 3.41 m | 3.55 m x 3.41 m |
| Main Level | Dining Room | 3.55 m | 2.3 m | 3.55 m x 2.3 m |
| Main Level | Kitchen | 2.44 m | 2.28 m | 2.44 m x 2.28 m |
| Main Level | Eating Area | 2.44 m | 2.24 m | 2.44 m x 2.24 m |
Utilities
| Cable | Installed |
| Sewer | Installed |
https://www.realtor.ca/real-estate/28355918/68-brookhouse-drive-clarington-newcastle-newcastle

Broker
(289) 685-1285
www.housevaluesdurham.com/
www.facebook.com/sistersrealestate
twitter.com/realtorkyla
ca.linkedin.com/pub/kyla-solowka/15/480/864
342 King Street W Unit 201
Oshawa, Ontario L1J 2J9
(905) 723-4800
(905) 239-4807
www.royalheritagerealty.com/

Broker
(289) 688-7656
www.realestatesisters.ca/
www.facebook.com/sistersrealestate/
342 King Street W Unit 201
Oshawa, Ontario L1J 2J9
(905) 723-4800
(905) 239-4807
www.royalheritagerealty.com/
Contact Us
Contact us for more information











































