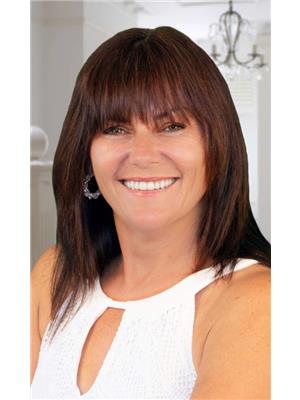4 Bedroom
3 Bathroom
1,500 - 2,000 ft2
Bungalow
Fireplace
Central Air Conditioning
Forced Air
$1,010,950
This one-of-a-kind, builder's custom brick bungalow is being offered for sale for the very first time. Nestled in a quiet, sought-after neighborhood, this thoughtfully designed home features 2 spacious bedrooms on the main floor, including a luxurious primary suite complete with a private walkout to the deck, walk-in closet, en-suite bath, and in-suite laundry for added convenience. The open-concept layout is perfect for modern living and entertaining, seamlessly connecting the kitchen, eat-in family room, and living room. A separate den provides the flexibility for a home office, reading room, or guest space. The fully finished basement adds even more living space, with 2 additional bedrooms, a rough-in for a second kitchen, and three gas fireplaces throughout the home for ultimate comfort and warmth. Major updates include a brand-new roof, air conditioner, and furnace-making this home truly move-in ready. This is a rare opportunity to own a high-quality, custom-built home with exceptional design, generous space, and modern upgrades. Seller will consider all offers. Don't miss your chance-schedule a private viewing today! (id:47564)
Property Details
|
MLS® Number
|
X12259854 |
|
Property Type
|
Single Family |
|
Community Name
|
5 East |
|
Amenities Near By
|
Beach, Golf Nearby, Hospital, Park, Public Transit |
|
Community Features
|
School Bus |
|
Parking Space Total
|
8 |
Building
|
Bathroom Total
|
3 |
|
Bedrooms Above Ground
|
2 |
|
Bedrooms Below Ground
|
2 |
|
Bedrooms Total
|
4 |
|
Amenities
|
Fireplace(s) |
|
Architectural Style
|
Bungalow |
|
Basement Development
|
Finished |
|
Basement Features
|
Walk Out |
|
Basement Type
|
N/a (finished) |
|
Construction Style Attachment
|
Detached |
|
Cooling Type
|
Central Air Conditioning |
|
Exterior Finish
|
Brick |
|
Fireplace Present
|
Yes |
|
Flooring Type
|
Hardwood, Carpeted |
|
Foundation Type
|
Concrete |
|
Heating Fuel
|
Natural Gas |
|
Heating Type
|
Forced Air |
|
Stories Total
|
1 |
|
Size Interior
|
1,500 - 2,000 Ft2 |
|
Type
|
House |
|
Utility Water
|
Municipal Water |
Parking
Land
|
Acreage
|
No |
|
Land Amenities
|
Beach, Golf Nearby, Hospital, Park, Public Transit |
|
Sewer
|
Sanitary Sewer |
|
Size Depth
|
197 Ft ,8 In |
|
Size Frontage
|
39 Ft ,8 In |
|
Size Irregular
|
39.7 X 197.7 Ft |
|
Size Total Text
|
39.7 X 197.7 Ft |
Rooms
| Level |
Type |
Length |
Width |
Dimensions |
|
Basement |
Office |
3.62 m |
2.62 m |
3.62 m x 2.62 m |
|
Basement |
Bedroom 3 |
5.94 m |
4.45 m |
5.94 m x 4.45 m |
|
Basement |
Bedroom 4 |
4.26 m |
4.45 m |
4.26 m x 4.45 m |
|
Basement |
Recreational, Games Room |
9.2 m |
7.58 m |
9.2 m x 7.58 m |
|
Main Level |
Kitchen |
5.69 m |
5.33 m |
5.69 m x 5.33 m |
|
Main Level |
Dining Room |
3.81 m |
3.38 m |
3.81 m x 3.38 m |
|
Main Level |
Living Room |
5.33 m |
4.75 m |
5.33 m x 4.75 m |
|
Main Level |
Family Room |
3.81 m |
3.83 m |
3.81 m x 3.83 m |
|
Main Level |
Primary Bedroom |
6.92 m |
4.63 m |
6.92 m x 4.63 m |
|
Main Level |
Den |
5.85 m |
3.38 m |
5.85 m x 3.38 m |
|
Main Level |
Bedroom 2 |
3.47 m |
3.38 m |
3.47 m x 3.38 m |
Utilities
|
Cable
|
Installed |
|
Electricity
|
Installed |
|
Sewer
|
Installed |
https://www.realtor.ca/real-estate/28552302/680-trailview-drive-peterborough-south-east-5-east
 Karla Knows Quinte!
Karla Knows Quinte!















