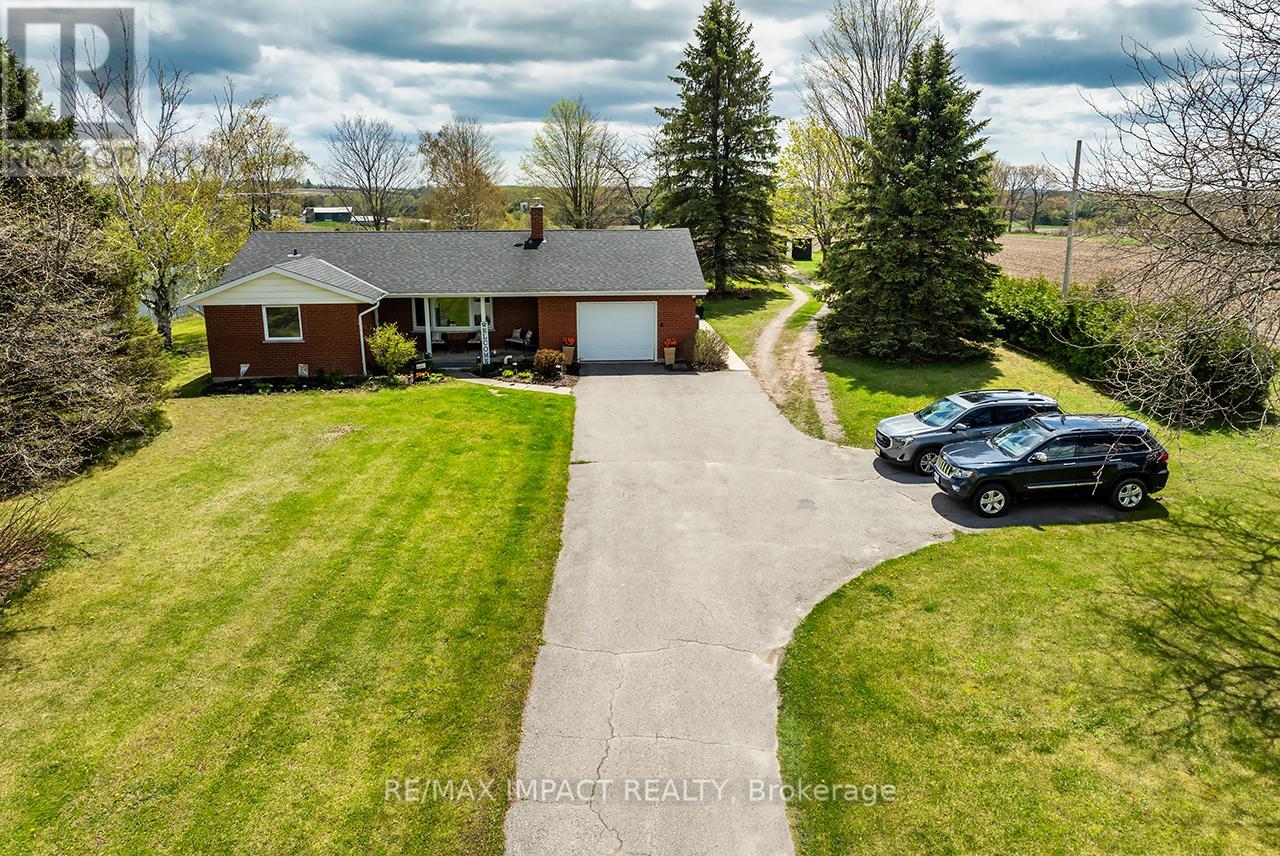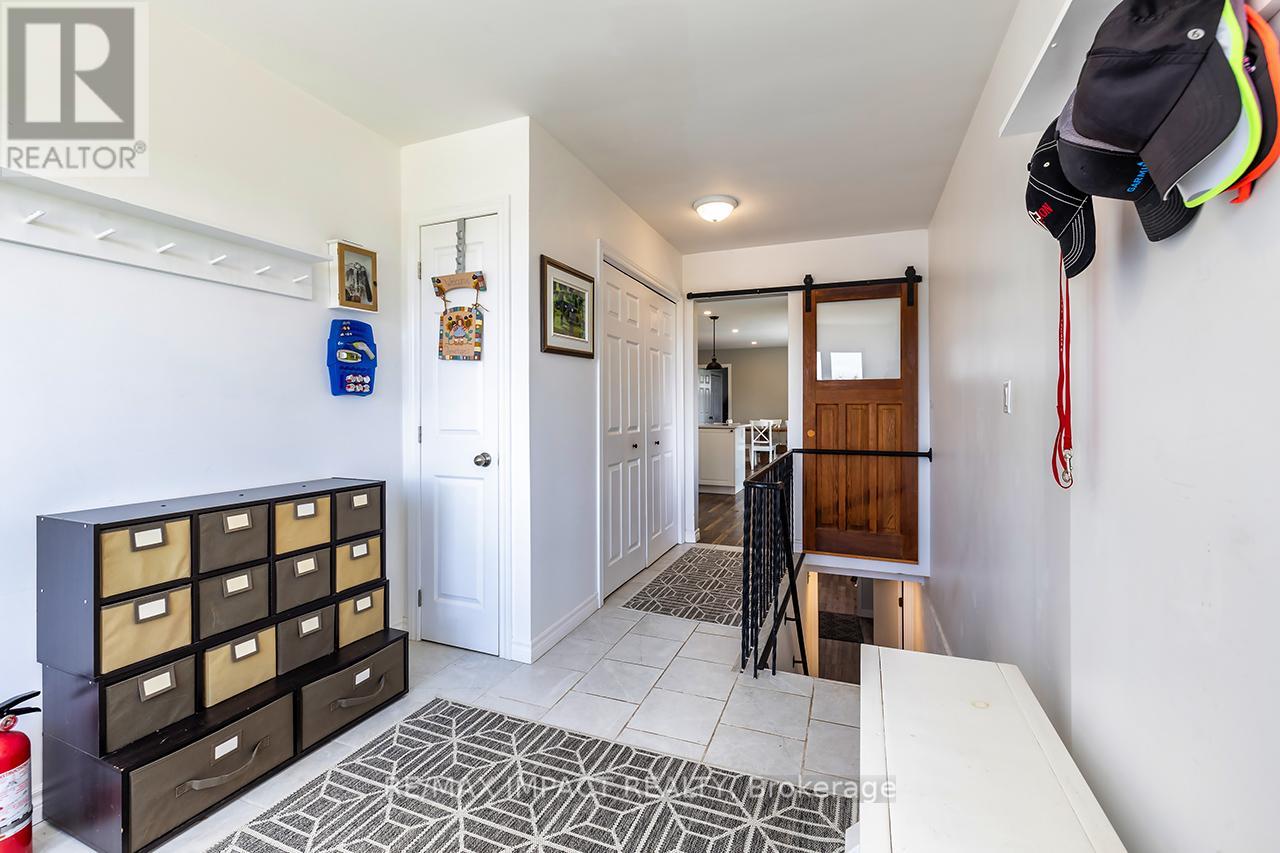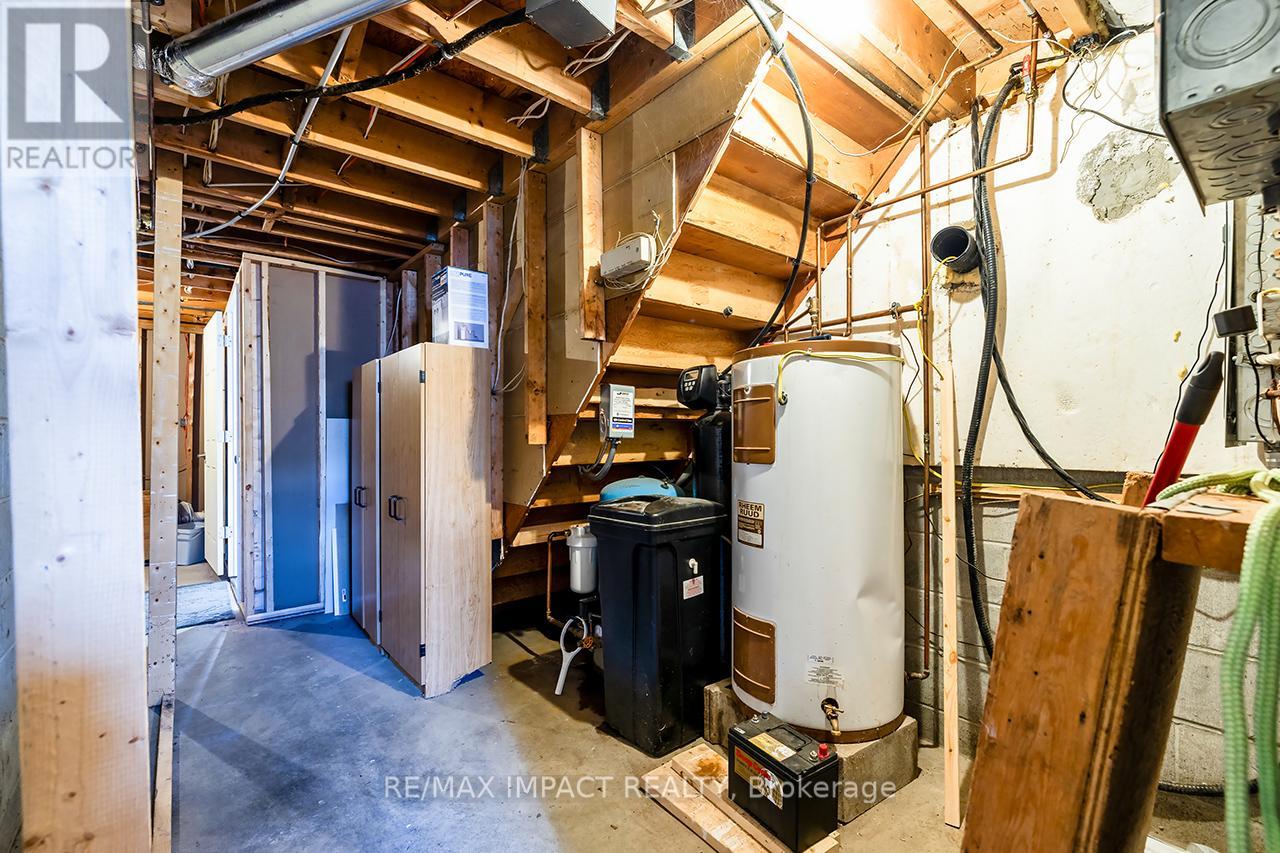 Karla Knows Quinte!
Karla Knows Quinte!6921 6th Line Port Hope, Ontario L1A 3V6
$899,900
Welcome to country living at its best! Nestled on just over an acre and perched to take full advantage of breathtaking, unobstructed views over rolling farm fields, this spacious ranch bungalow offers peace, privacy, and practicality in one of Northumberland Countys most desirable locations. With 2 bedrooms on the main level and 2 additional bedrooms downstairs, there's plenty of room for family, guests, or a home office setup. The bright, open-concept layout includes multiple walkouts to the outdoors, seamlessly blending indoor comfort with natures beauty. The kitchen boasts newer stainless steel appliances, perfect for home chefs and entertainers alike. Stay cozy and energy-efficient year-round with a highly effective combination wood/electric furnace. A detached workshop complete with its own wood stove is ideal for hobbies, storage, or creative space. With ample parking for RVs, boats, or multiple vehicles, this property is ready for both work and play. Located just 5 minutes north of Port Hope and Highway 401 just off Hwy 28, you'll enjoy the tranquility of rural life with the convenience of town amenities close at hand. Don't miss your chance to own this unique slice of countryside paradise! (id:47564)
Property Details
| MLS® Number | X12143819 |
| Property Type | Single Family |
| Community Name | Rural Port Hope |
| Amenities Near By | Park, Place Of Worship, Schools |
| Features | Rolling, Dry, Level, Country Residential |
| Parking Space Total | 11 |
| Structure | Workshop |
| View Type | View |
Building
| Bathroom Total | 1 |
| Bedrooms Above Ground | 2 |
| Bedrooms Below Ground | 2 |
| Bedrooms Total | 4 |
| Amenities | Fireplace(s) |
| Appliances | Dishwasher, Dryer, Garage Door Opener, Microwave, Stove, Washer, Water Softener, Window Coverings, Refrigerator |
| Architectural Style | Bungalow |
| Basement Features | Separate Entrance |
| Basement Type | Full |
| Cooling Type | Central Air Conditioning |
| Exterior Finish | Brick |
| Fireplace Present | Yes |
| Flooring Type | Laminate, Concrete |
| Foundation Type | Block |
| Heating Fuel | Electric |
| Heating Type | Forced Air |
| Stories Total | 1 |
| Size Interior | 1,100 - 1,500 Ft2 |
| Type | House |
| Utility Water | Drilled Well |
Parking
| Attached Garage | |
| Garage |
Land
| Access Type | Public Road, Year-round Access |
| Acreage | No |
| Land Amenities | Park, Place Of Worship, Schools |
| Sewer | Septic System |
| Size Depth | 345 Ft |
| Size Frontage | 160 Ft |
| Size Irregular | 160 X 345 Ft |
| Size Total Text | 160 X 345 Ft|1/2 - 1.99 Acres |
Rooms
| Level | Type | Length | Width | Dimensions |
|---|---|---|---|---|
| Basement | Bedroom 4 | 4.57 m | 3.44 m | 4.57 m x 3.44 m |
| Basement | Office | 3.95 m | 3.11 m | 3.95 m x 3.11 m |
| Basement | Bedroom 3 | 4.56 m | 3.07 m | 4.56 m x 3.07 m |
| Main Level | Living Room | 6.49 m | 3.44 m | 6.49 m x 3.44 m |
| Main Level | Dining Room | 3.13 m | 3.51 m | 3.13 m x 3.51 m |
| Main Level | Kitchen | 3.12 m | 3.44 m | 3.12 m x 3.44 m |
| Main Level | Primary Bedroom | 3.15 m | 3.67 m | 3.15 m x 3.67 m |
| Main Level | Bedroom 2 | 3.15 m | 3.85 m | 3.15 m x 3.85 m |
| Main Level | Bathroom | 3.15 m | 1.68 m | 3.15 m x 1.68 m |
| Main Level | Mud Room | 5.05 m | 2.45 m | 5.05 m x 2.45 m |
Utilities
| Cable | Installed |
| Electricity | Installed |
https://www.realtor.ca/real-estate/28302476/6921-6th-line-port-hope-rural-port-hope

1413 King St E #2
Courtice, Ontario L1E 2J6
(905) 240-6777
(905) 240-6773
www.remax-impact.ca/
www.facebook.com/impactremax/?ref=aymt_homepage_panel
Contact Us
Contact us for more information































