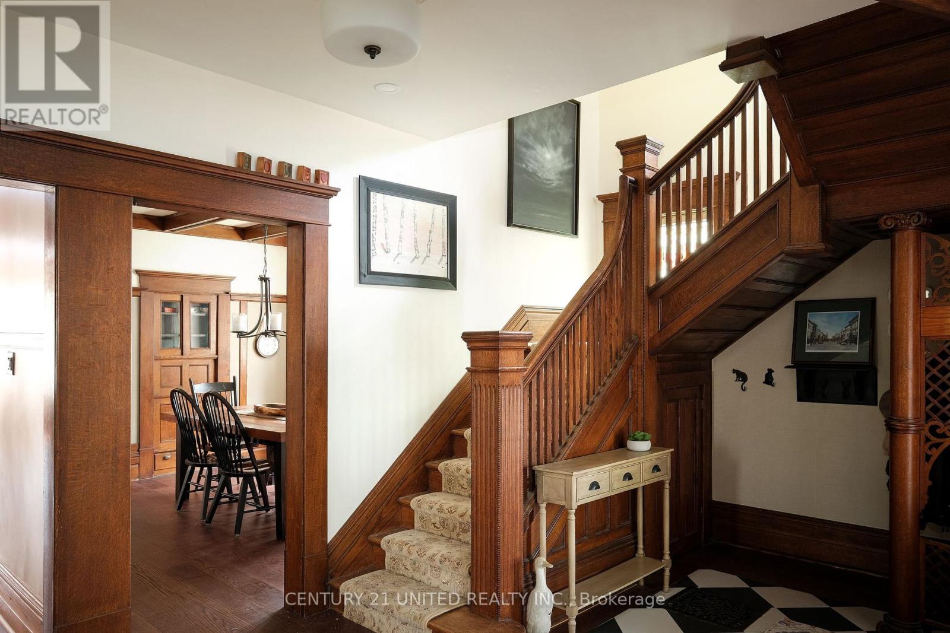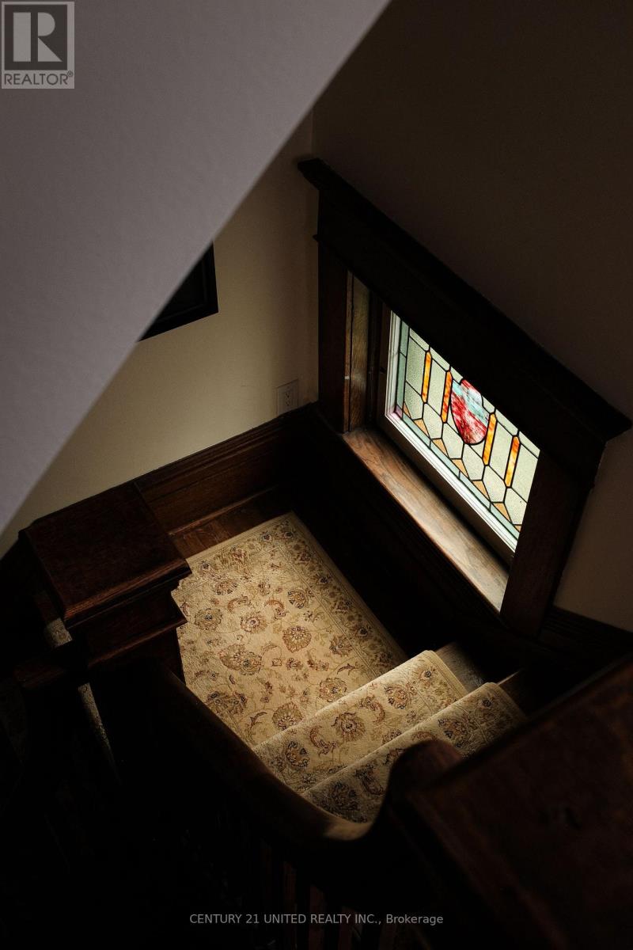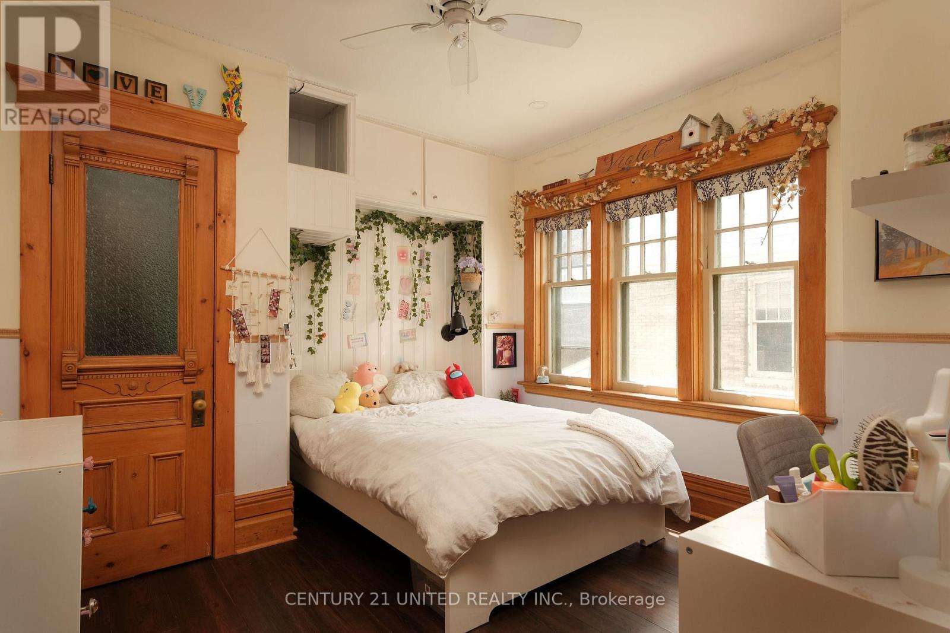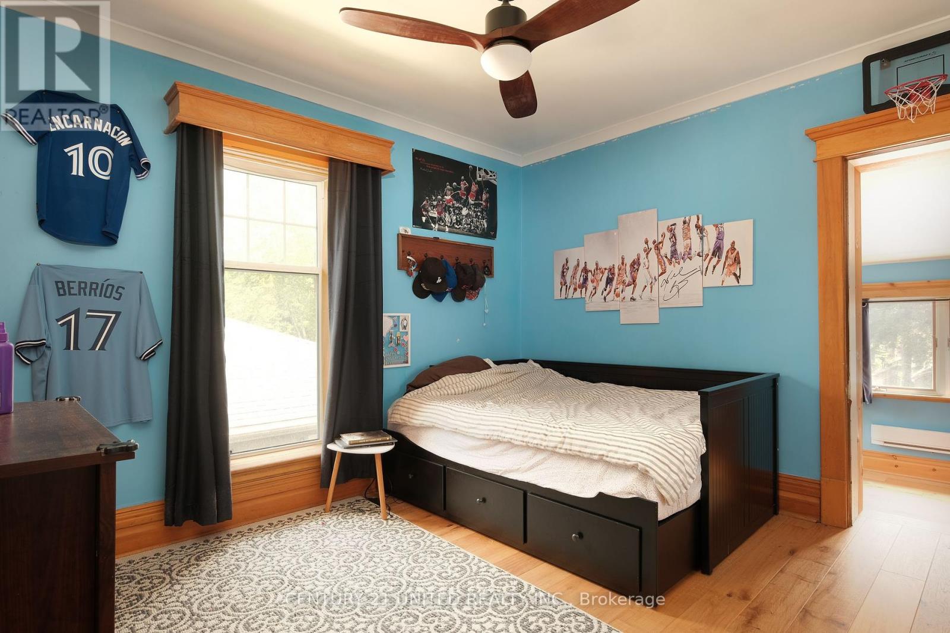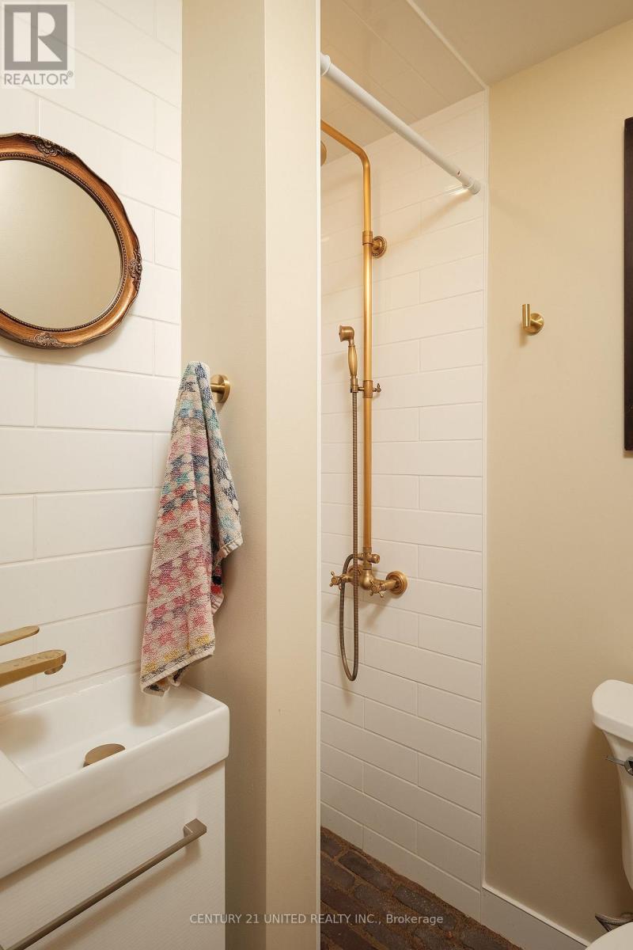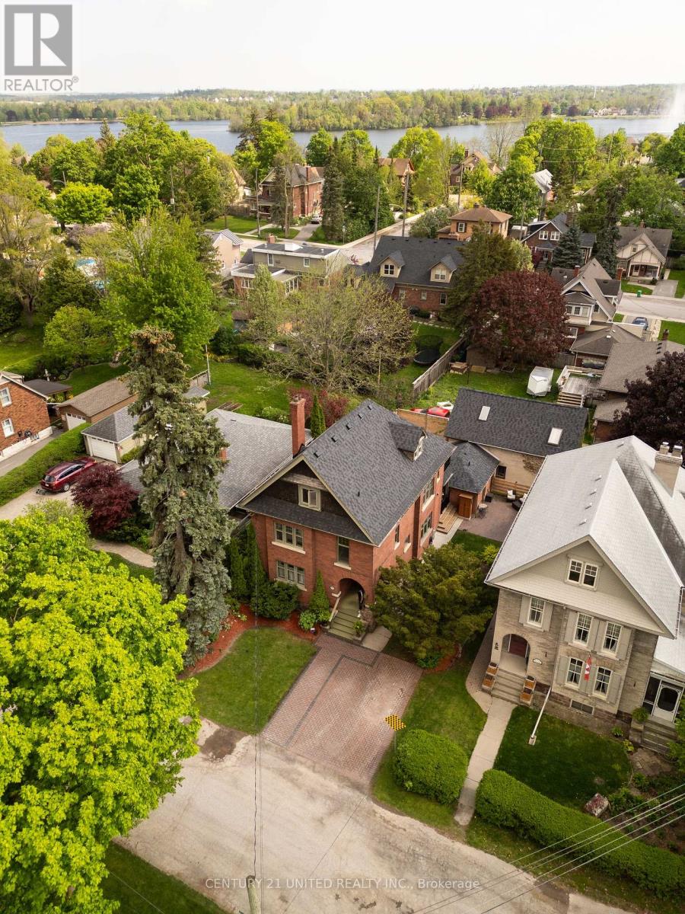4 Bedroom
5 Bathroom
2,000 - 2,500 ft2
Fireplace
Inground Pool
Central Air Conditioning
Forced Air
$1,249,900
Immaculate 2.5 storey solid brick home in the heart of East City. This family home offers the perfect blend of old Peterborough charm and modern styling. Features include a bright and spacious main floor layout, gym and sauna wing with 3 pc bath, heated in-ground pool with stamped concrete patio, multiple gas fireplaces, original millwork and more. The main floor offers a foyer entry, living room with gas fireplace, custom kitchen with stainless appliances, formal dining room, powder room, and walkout to rear yard and patio. The second level offers a primary bedroom with full ensuite bath, three additional bedrooms and a full bathroom laundry room. The third floor features a bright and open studio rec room space perfect for whatever use you choose. The entire property has been extensively updated and beautifully maintained. Attached garage and room for three parking spaces is an added bonus. Prime walkability with local amenities and river trails nearby. Turn key living in one of Peterborough's most highly south after locations. (id:47564)
Property Details
|
MLS® Number
|
X12159797 |
|
Property Type
|
Single Family |
|
Community Name
|
4 Central |
|
Amenities Near By
|
Public Transit, Schools |
|
Community Features
|
School Bus |
|
Features
|
Irregular Lot Size, Sauna |
|
Parking Space Total
|
3 |
|
Pool Type
|
Inground Pool |
Building
|
Bathroom Total
|
5 |
|
Bedrooms Above Ground
|
4 |
|
Bedrooms Total
|
4 |
|
Age
|
100+ Years |
|
Amenities
|
Fireplace(s) |
|
Appliances
|
Water Heater, Dishwasher, Dryer, Stove, Washer, Refrigerator |
|
Basement Development
|
Unfinished |
|
Basement Type
|
Full (unfinished) |
|
Construction Style Attachment
|
Detached |
|
Cooling Type
|
Central Air Conditioning |
|
Exterior Finish
|
Brick, Wood |
|
Fireplace Present
|
Yes |
|
Fireplace Total
|
2 |
|
Foundation Type
|
Poured Concrete, Stone |
|
Half Bath Total
|
1 |
|
Heating Fuel
|
Natural Gas |
|
Heating Type
|
Forced Air |
|
Stories Total
|
3 |
|
Size Interior
|
2,000 - 2,500 Ft2 |
|
Type
|
House |
|
Utility Water
|
Municipal Water |
Parking
Land
|
Acreage
|
No |
|
Land Amenities
|
Public Transit, Schools |
|
Sewer
|
Sanitary Sewer |
|
Size Depth
|
80 Ft |
|
Size Frontage
|
50 Ft |
|
Size Irregular
|
50 X 80 Ft |
|
Size Total Text
|
50 X 80 Ft|under 1/2 Acre |
|
Zoning Description
|
Residential |
Rooms
| Level |
Type |
Length |
Width |
Dimensions |
|
Second Level |
Sitting Room |
7.09 m |
1.82 m |
7.09 m x 1.82 m |
|
Second Level |
Bathroom |
3.99 m |
1.82 m |
3.99 m x 1.82 m |
|
Second Level |
Exercise Room |
5.4 m |
3.39 m |
5.4 m x 3.39 m |
|
Second Level |
Primary Bedroom |
3.39 m |
3.38 m |
3.39 m x 3.38 m |
|
Second Level |
Bathroom |
2.48 m |
0.88 m |
2.48 m x 0.88 m |
|
Second Level |
Bedroom 2 |
3.3 m |
3.06 m |
3.3 m x 3.06 m |
|
Second Level |
Bedroom 3 |
3.43 m |
3.32 m |
3.43 m x 3.32 m |
|
Second Level |
Bedroom 4 |
3.7 m |
3.05 m |
3.7 m x 3.05 m |
|
Third Level |
Other |
6.2 m |
4.92 m |
6.2 m x 4.92 m |
|
Third Level |
Office |
5.54 m |
5.31 m |
5.54 m x 5.31 m |
|
Third Level |
Bathroom |
2.2 m |
1.23 m |
2.2 m x 1.23 m |
|
Basement |
Other |
8.14 m |
6.98 m |
8.14 m x 6.98 m |
|
Main Level |
Kitchen |
6.6 m |
3.46 m |
6.6 m x 3.46 m |
|
Main Level |
Dining Room |
4.02 m |
4 m |
4.02 m x 4 m |
|
Main Level |
Living Room |
6.6 m |
3.46 m |
6.6 m x 3.46 m |
|
Main Level |
Foyer |
2.87 m |
2.47 m |
2.87 m x 2.47 m |
|
Main Level |
Bathroom |
2.29 m |
1.31 m |
2.29 m x 1.31 m |
https://www.realtor.ca/real-estate/28337209/7-engleburn-place-peterborough-east-central-4-central
 Karla Knows Quinte!
Karla Knows Quinte!





