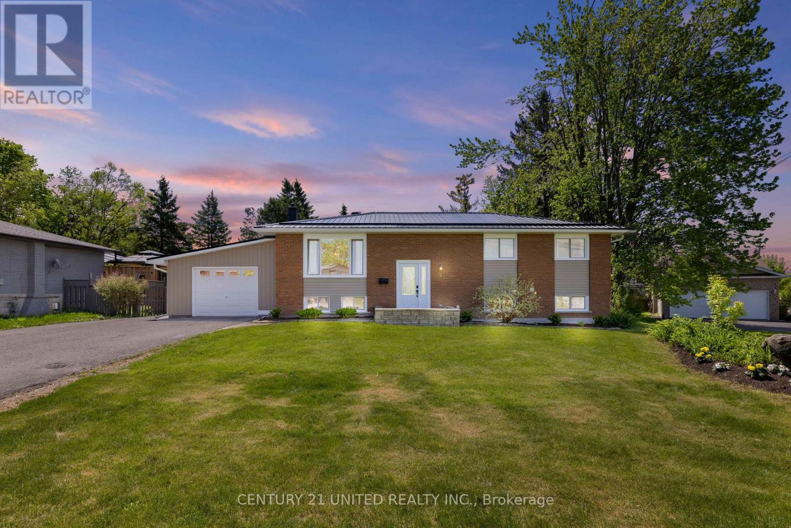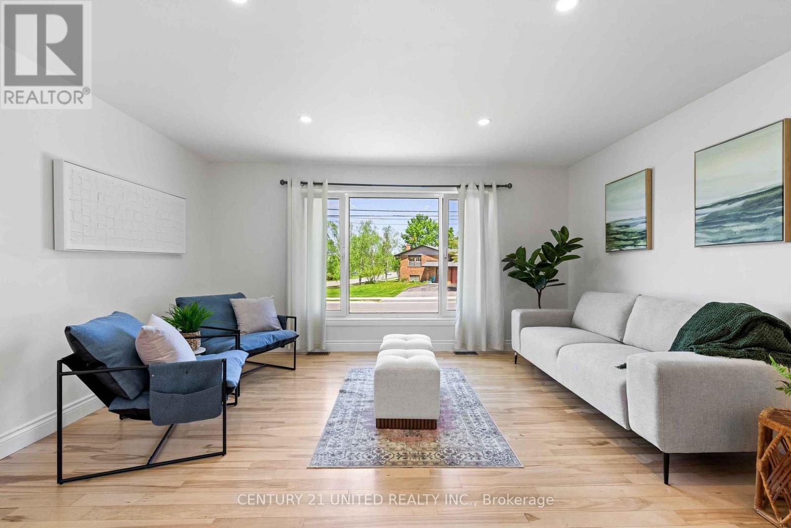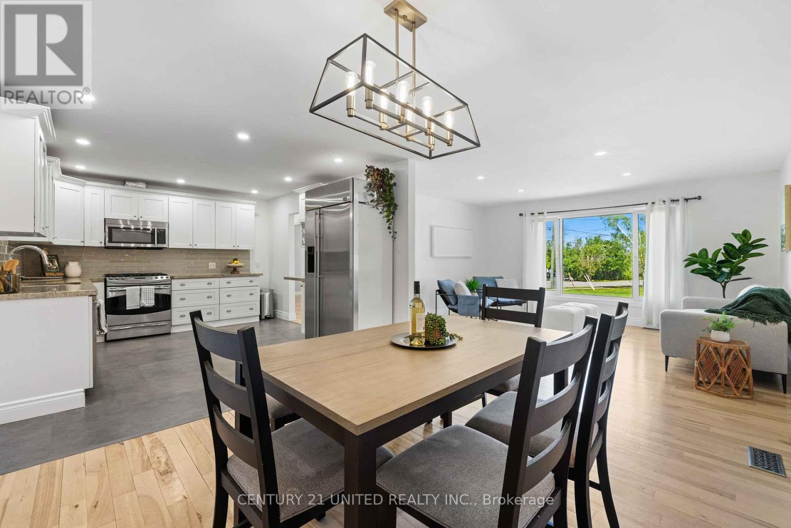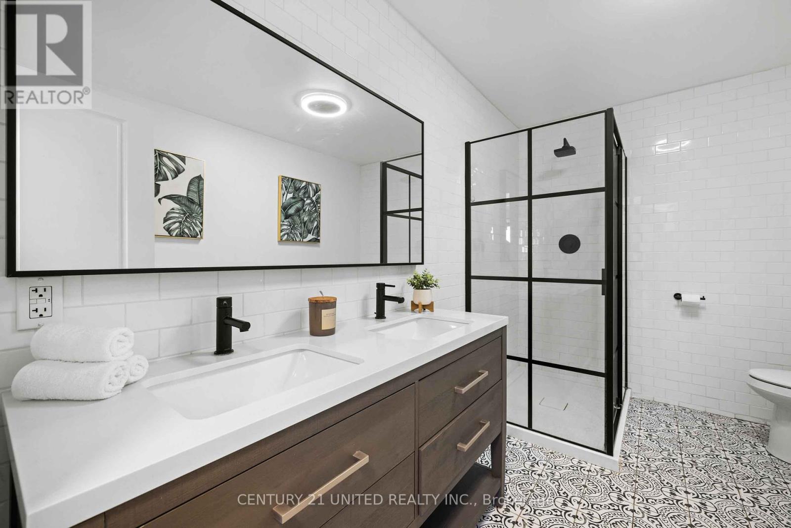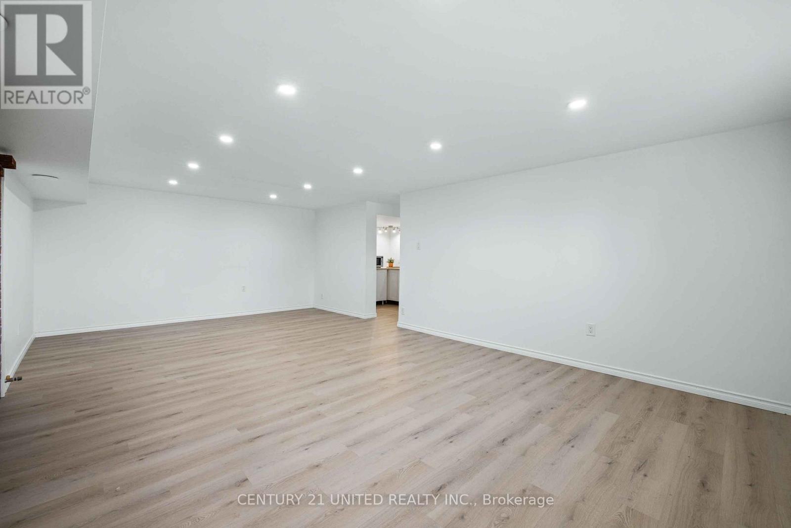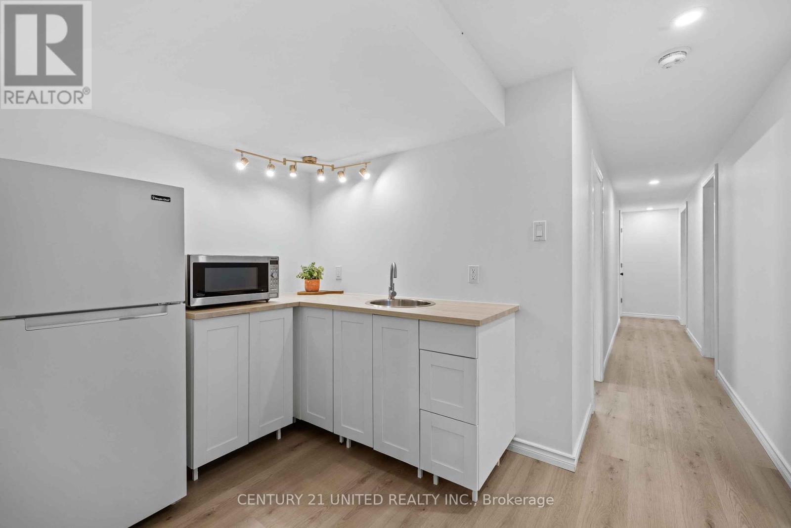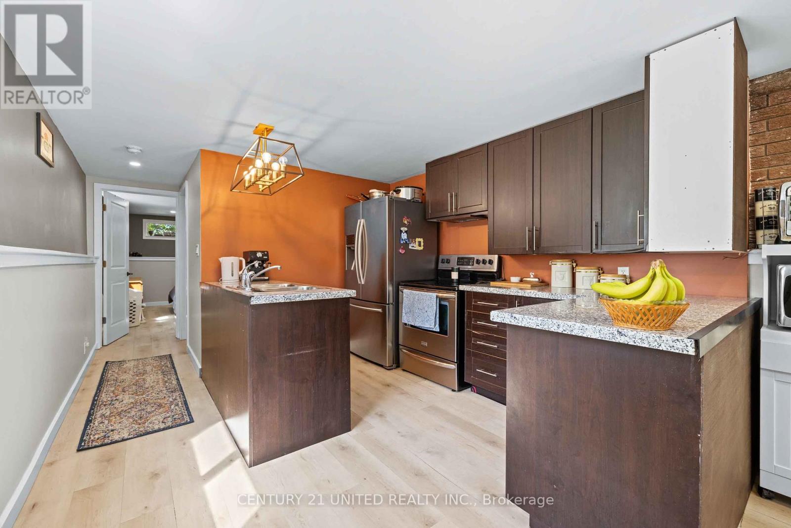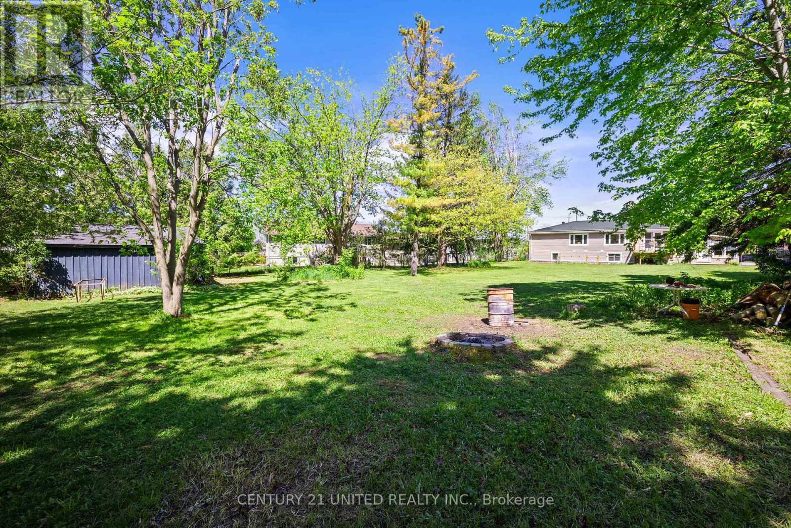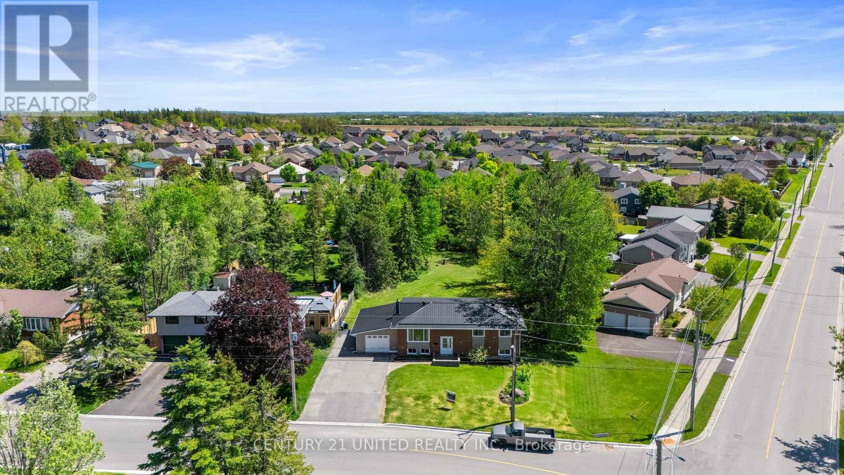 Karla Knows Quinte!
Karla Knows Quinte!7 Hillside Drive Kawartha Lakes, Ontario K9V 1A4
$769,900
Set on an expansive half-acre lot within city limits, this fully renovated raised bungalow offers a rare and versatile layout perfect for multigenerational living or savvy investors. The main home features 3+2 bedrooms and 2 beautifully updated bathrooms, with a bright open concept kitchen, living, and dining area adorned with gleaming hardwood floors ideal for both everyday living and entertaining. What truly sets this property apart is the private, self-contained 1-bedroom, 2-level unit located at the back of the home. Complete with its own entrance, an inviting eat-in kitchen, and a spacious sunroom overlooking the serene backyard, this space is perfect for extended family, guests, or rental income. With a lot size that could accommodate an Additional Residential Unit (ARU), this property offers exceptional future development potential. Whether you're looking for a unique family home with room to grow, a multi-unit investment opportunity, or a blend of both this one-of-a-kind bungalow delivers it all. Easy location for commuters, students, medical professionals and more. (id:47564)
Property Details
| MLS® Number | X12160719 |
| Property Type | Single Family |
| Community Name | Lindsay |
| Amenities Near By | Hospital, Park |
| Community Features | School Bus |
| Features | Irregular Lot Size, Flat Site, Dry, Level, Guest Suite, In-law Suite |
| Parking Space Total | 5 |
| Structure | Deck, Shed |
| View Type | River View, City View |
Building
| Bathroom Total | 3 |
| Bedrooms Above Ground | 3 |
| Bedrooms Below Ground | 3 |
| Bedrooms Total | 6 |
| Amenities | Fireplace(s) |
| Appliances | Water Heater, Dishwasher, Dryer, Stove, Washer, Refrigerator |
| Architectural Style | Raised Bungalow |
| Basement Development | Finished |
| Basement Features | Separate Entrance, Walk Out |
| Basement Type | N/a (finished) |
| Construction Style Attachment | Detached |
| Cooling Type | Central Air Conditioning |
| Exterior Finish | Vinyl Siding, Brick |
| Fireplace Present | Yes |
| Flooring Type | Hardwood |
| Foundation Type | Block |
| Heating Fuel | Natural Gas |
| Heating Type | Forced Air |
| Stories Total | 1 |
| Size Interior | 3,000 - 3,500 Ft2 |
| Type | House |
| Utility Water | Municipal Water |
Parking
| Attached Garage | |
| Garage |
Land
| Acreage | No |
| Fence Type | Fully Fenced, Fenced Yard |
| Land Amenities | Hospital, Park |
| Landscape Features | Landscaped |
| Sewer | Sanitary Sewer |
| Size Depth | 308 Ft ,6 In |
| Size Frontage | 77 Ft ,8 In |
| Size Irregular | 77.7 X 308.5 Ft |
| Size Total Text | 77.7 X 308.5 Ft|1/2 - 1.99 Acres |
| Surface Water | River/stream |
| Zoning Description | R1 |
Rooms
| Level | Type | Length | Width | Dimensions |
|---|---|---|---|---|
| Lower Level | Recreational, Games Room | 4.54 m | 7.36 m | 4.54 m x 7.36 m |
| Lower Level | Kitchen | 5.45 m | 3.28 m | 5.45 m x 3.28 m |
| Lower Level | Den | 4.91 m | 3.28 m | 4.91 m x 3.28 m |
| Lower Level | Bathroom | 2.63 m | 2.34 m | 2.63 m x 2.34 m |
| Lower Level | Bedroom | 4.3 m | 3.18 m | 4.3 m x 3.18 m |
| Lower Level | Utility Room | 4.21 m | 2.29 m | 4.21 m x 2.29 m |
| Lower Level | Bedroom | 3.02 m | 3.88 m | 3.02 m x 3.88 m |
| Lower Level | Bedroom | 3.53 m | 3.88 m | 3.53 m x 3.88 m |
| Lower Level | Bathroom | 3.55 m | 2.29 m | 3.55 m x 2.29 m |
| Main Level | Kitchen | 3.99 m | 3.33 m | 3.99 m x 3.33 m |
| Main Level | Family Room | 13.64 m | 3.2 m | 13.64 m x 3.2 m |
| Main Level | Living Room | 4.54 m | 4.21 m | 4.54 m x 4.21 m |
| Main Level | Bathroom | 2.24 m | 3.33 m | 2.24 m x 3.33 m |
| Main Level | Primary Bedroom | 4.09 m | 3.33 m | 4.09 m x 3.33 m |
| Main Level | Bedroom | 3.12 m | 3.37 m | 3.12 m x 3.37 m |
| Main Level | Bedroom | 2.91 m | 3.04 m | 2.91 m x 3.04 m |
| Main Level | Dining Room | 3.12 m | 3.33 m | 3.12 m x 3.33 m |
Utilities
| Cable | Installed |
| Sewer | Installed |
https://www.realtor.ca/real-estate/28338748/7-hillside-drive-kawartha-lakes-lindsay-lindsay
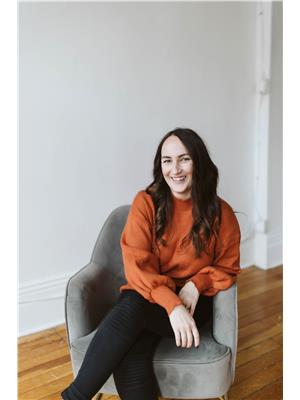
Salesperson
(705) 743-4444

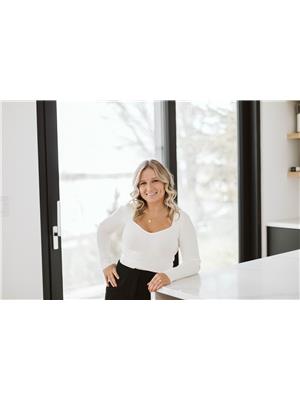
Salesperson
(705) 743-4444

Contact Us
Contact us for more information


