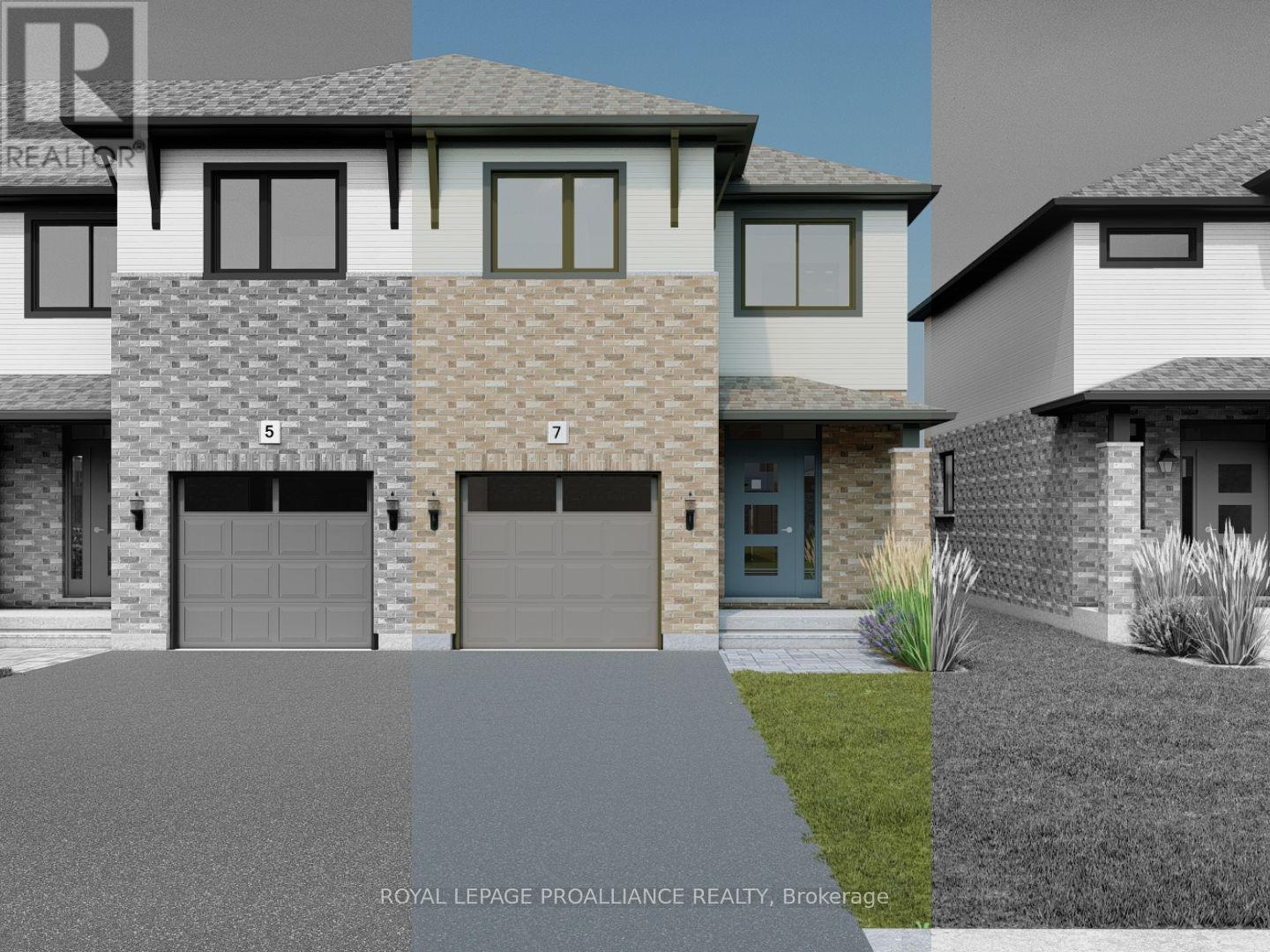 Karla Knows Quinte!
Karla Knows Quinte!7 Otonabee Street Belleville, Ontario K8N 0T3
3 Bedroom
3 Bathroom
1,500 - 2,000 ft2
Central Air Conditioning
Forced Air
$594,900
Welcome to 7 Otonabee Street, this large two storey end unit townhome features a fabulous kitchen with corner pantry, oversized island with a bright open living dining area. The second floor includes three spacious bedrooms, two well appointed bathrooms and a convenient laundry closet. This home is completed with a 10x10 deck, powder room, attached one car garage with inside entry and an unspoiled basement with bathroom rough in. (id:47564)
Property Details
| MLS® Number | X12198762 |
| Property Type | Single Family |
| Community Name | Thurlow Ward |
| Amenities Near By | Hospital, Park, Place Of Worship, Schools |
| Community Features | School Bus |
| Equipment Type | Water Heater - Electric |
| Features | Sump Pump |
| Parking Space Total | 3 |
| Rental Equipment Type | Water Heater - Electric |
| Structure | Deck, Porch |
Building
| Bathroom Total | 3 |
| Bedrooms Above Ground | 3 |
| Bedrooms Total | 3 |
| Age | New Building |
| Basement Development | Unfinished |
| Basement Type | N/a (unfinished) |
| Construction Style Attachment | Attached |
| Cooling Type | Central Air Conditioning |
| Exterior Finish | Brick, Vinyl Siding |
| Fire Protection | Smoke Detectors |
| Flooring Type | Tile, Hardwood |
| Foundation Type | Poured Concrete |
| Half Bath Total | 1 |
| Heating Fuel | Natural Gas |
| Heating Type | Forced Air |
| Stories Total | 2 |
| Size Interior | 1,500 - 2,000 Ft2 |
| Type | Row / Townhouse |
| Utility Water | Municipal Water |
Parking
| Attached Garage | |
| Garage |
Land
| Acreage | No |
| Land Amenities | Hospital, Park, Place Of Worship, Schools |
| Sewer | Sanitary Sewer |
| Size Depth | 30 M |
| Size Frontage | 7.448 M |
| Size Irregular | 7.4 X 30 M |
| Size Total Text | 7.4 X 30 M |
Rooms
| Level | Type | Length | Width | Dimensions |
|---|---|---|---|---|
| Second Level | Bathroom | 4.44 m | 1.57 m | 4.44 m x 1.57 m |
| Second Level | Bathroom | 2.74 m | 1.6 m | 2.74 m x 1.6 m |
| Second Level | Primary Bedroom | 4.87 m | 4.21 m | 4.87 m x 4.21 m |
| Second Level | Bedroom 2 | 3.91 m | 3.17 m | 3.91 m x 3.17 m |
| Second Level | Bedroom 3 | 3.4 m | 2.89 m | 3.4 m x 2.89 m |
| Second Level | Laundry Room | 1.62 m | 1.04 m | 1.62 m x 1.04 m |
| Main Level | Foyer | 1.72 m | 2.31 m | 1.72 m x 2.31 m |
| Main Level | Kitchen | 4.26 m | 3.37 m | 4.26 m x 3.37 m |
| Main Level | Living Room | 4.31 m | 5.79 m | 4.31 m x 5.79 m |
| Main Level | Bathroom | 2.26 m | 1.06 m | 2.26 m x 1.06 m |
Utilities
| Cable | Available |
| Electricity | Installed |
| Sewer | Installed |
https://www.realtor.ca/real-estate/28421835/7-otonabee-street-belleville-thurlow-ward-thurlow-ward
Deanna Jean Hall
Salesperson
(613) 966-6060
Salesperson
(613) 966-6060

ROYAL LEPAGE PROALLIANCE REALTY
(613) 966-6060
(613) 966-2904
Contact Us
Contact us for more information




