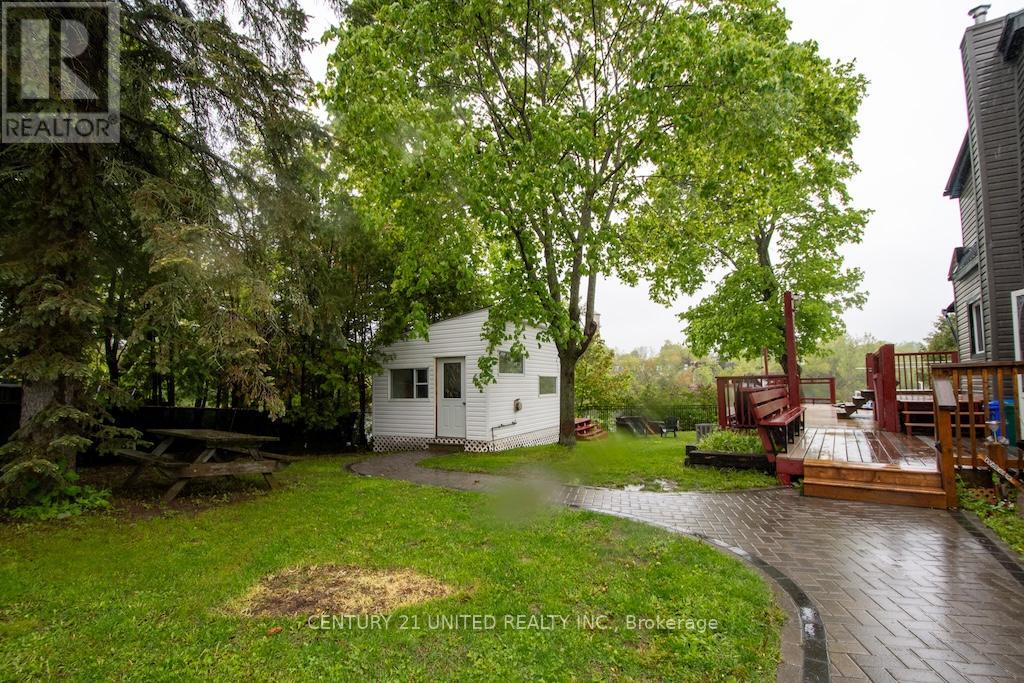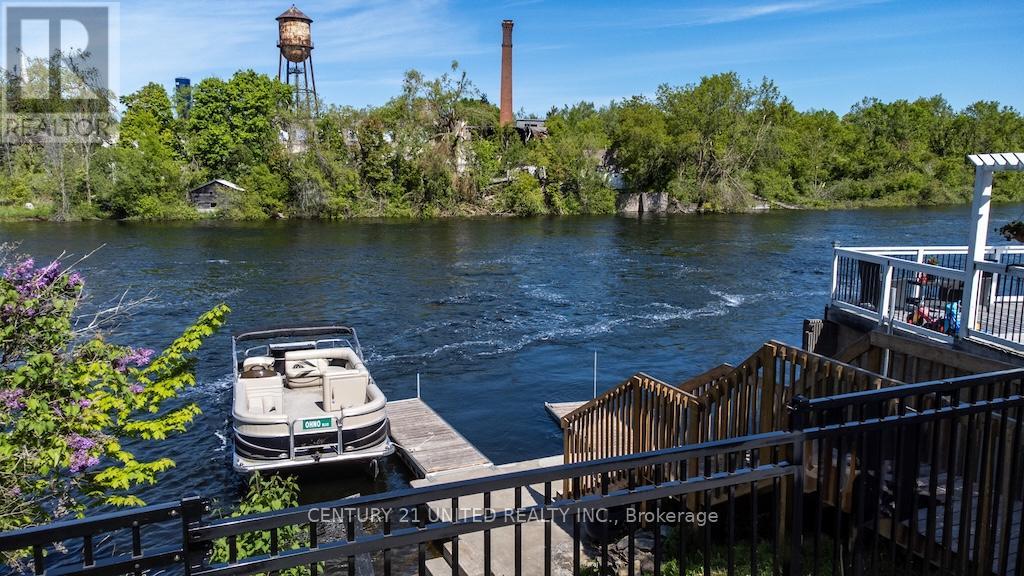 Karla Knows Quinte!
Karla Knows Quinte!71 Cedar Drive Trent Hills, Ontario K0L 1Y0
$850,000
WELCOME TO THIS 4 BEDROOM WATERFRONT HOME IN THE GROWING VILLAGE OF HASTINGS. IT IS SITUATED ON A QUIET DEAD END ROAD WITH ALL THE MUNICIPAL SERVICES, NATURAL GAS, WATER AND SEWERS. FOR THE OUTDOOR ENTHUSIAST WHO ENJOY SNOWMOBILING, BIKING WALKING ETC. THE TRANS CANADA TRAIL IS DIRECTLY ACROSS THE STREET. THE SPACIOUS LOT HAS A DETACHED HEATED 2 CAR GARAGE, PAVED DRIVEWAY, LARGE STORAGE SHED, HEATED BUNKIE FOR EXTRA GUESTS, A NEW ABOVE GROUND SALT WATER POOL AND HOT TUB. WITH AMPLE DECKING ALLOWS FOR ANY SIZE CROWD TO SIT COMFORTABLY WHILE OVERLOOKING RIVER. THERE ARE STAIRS THAT LEAD TO THE WATERS EDGE FOR SWIMMING, FISHING OR JUST RELAXING, AND ALSO ROOM FOR YOUR BOATS TO BE TIED UP TO YOUR PERSONAL DOCKS WHERE YOU CAN ENJOY MILES OF LOCK FREE BOATING. THE ROOMY HOME BOAST A MAIN FLOOR PRIMARY BEDROOM, BATHROOM WITH HEATED FLOOR AND LAUNDRY ROOM. POSSIBLY THE BEST PART OF THIS PROPERTY IS ITS LOCATION, IT IS AN EASY WALK TO ANYWHERE IN TOWN, VILLAGE MARINA, SPORTS DOME, RESTAURANTS AND SHOPPING. THIS IS A PERFECT PLACE TO LIVE OR USE AS A YEAR ROUND COTTAGE. (id:47564)
Property Details
| MLS® Number | X12170289 |
| Property Type | Single Family |
| Community Name | Hastings |
| Amenities Near By | Marina |
| Community Features | Community Centre |
| Easement | Unknown |
| Equipment Type | None |
| Features | Level Lot, Lighting |
| Parking Space Total | 6 |
| Pool Type | Above Ground Pool |
| Rental Equipment Type | None |
| Structure | Deck, Dock |
| View Type | Direct Water View |
| Water Front Type | Waterfront |
Building
| Bathroom Total | 2 |
| Bedrooms Above Ground | 4 |
| Bedrooms Total | 4 |
| Amenities | Fireplace(s) |
| Appliances | Central Vacuum, Stove, Refrigerator |
| Basement Development | Finished |
| Basement Type | N/a (finished) |
| Construction Style Attachment | Detached |
| Cooling Type | Central Air Conditioning |
| Exterior Finish | Vinyl Siding |
| Foundation Type | Block, Stone |
| Half Bath Total | 1 |
| Heating Fuel | Natural Gas |
| Heating Type | Forced Air |
| Stories Total | 2 |
| Size Interior | 1,500 - 2,000 Ft2 |
| Type | House |
| Utility Water | Municipal Water |
Parking
| Detached Garage | |
| Garage |
Land
| Access Type | Public Road, Private Docking |
| Acreage | No |
| Land Amenities | Marina |
| Landscape Features | Landscaped |
| Sewer | Sanitary Sewer |
| Size Depth | 210 Ft ,8 In |
| Size Frontage | 132 Ft ,10 In |
| Size Irregular | 132.9 X 210.7 Ft |
| Size Total Text | 132.9 X 210.7 Ft |
| Surface Water | River/stream |
Rooms
| Level | Type | Length | Width | Dimensions |
|---|---|---|---|---|
| Second Level | Bedroom 2 | 2.97 m | 8.24 m | 2.97 m x 8.24 m |
| Second Level | Bedroom 3 | 4.69 m | 4.5 m | 4.69 m x 4.5 m |
| Second Level | Bedroom 4 | 4.47 m | 3.64 m | 4.47 m x 3.64 m |
| Lower Level | Recreational, Games Room | 5.3 m | 8.23 m | 5.3 m x 8.23 m |
| Lower Level | Bathroom | 0.91 m | 2.08 m | 0.91 m x 2.08 m |
| Main Level | Living Room | 5.33 m | 5.93 m | 5.33 m x 5.93 m |
| Main Level | Foyer | 2.36 m | 2.74 m | 2.36 m x 2.74 m |
| Main Level | Kitchen | 5.4 m | 5.08 m | 5.4 m x 5.08 m |
| Main Level | Primary Bedroom | 4.55 m | 2.74 m | 4.55 m x 2.74 m |
| Main Level | Bathroom | 1.82 m | 2.96 m | 1.82 m x 2.96 m |
| Main Level | Laundry Room | 1.82 m | 2.34 m | 1.82 m x 2.34 m |
Utilities
| Cable | Installed |
| Electricity | Installed |
| Sewer | Installed |
https://www.realtor.ca/real-estate/28359887/71-cedar-drive-trent-hills-hastings-hastings
Salesperson
(705) 743-4444
30 Bridge St South
Hastings, Ontario K0L 1Y0
(705) 743-4444
(705) 743-9606
HTTP://www.goldpost.com
Contact Us
Contact us for more information













































