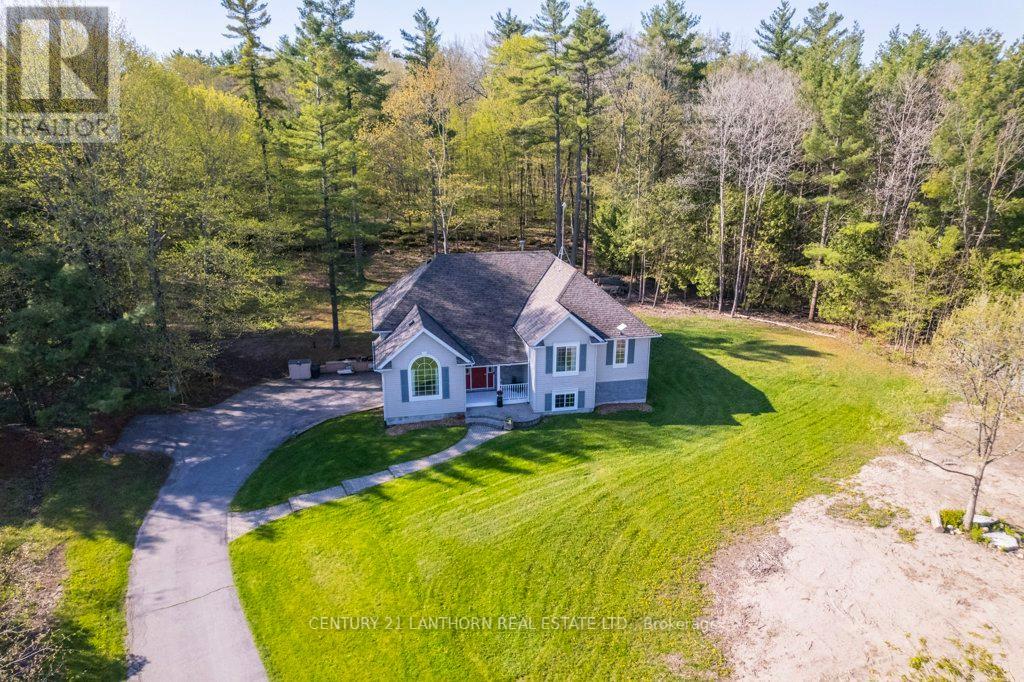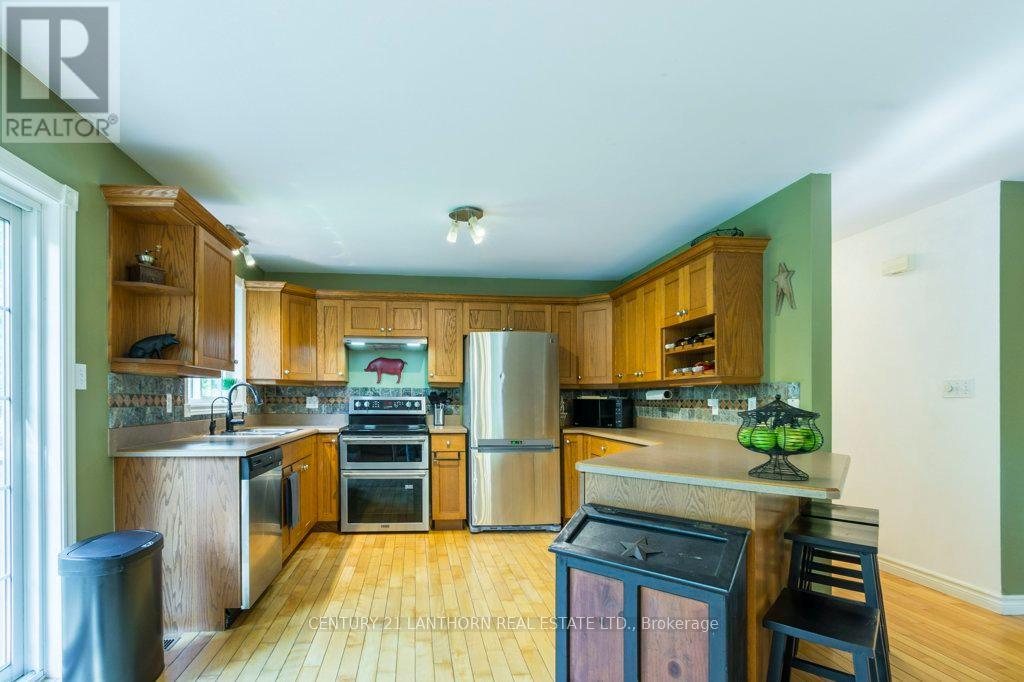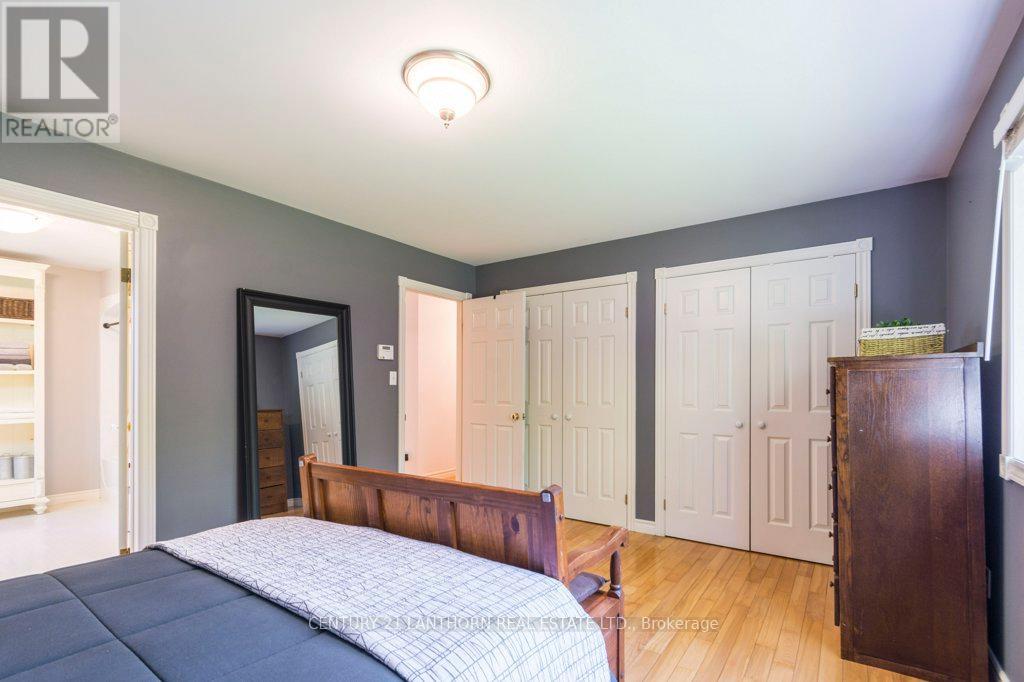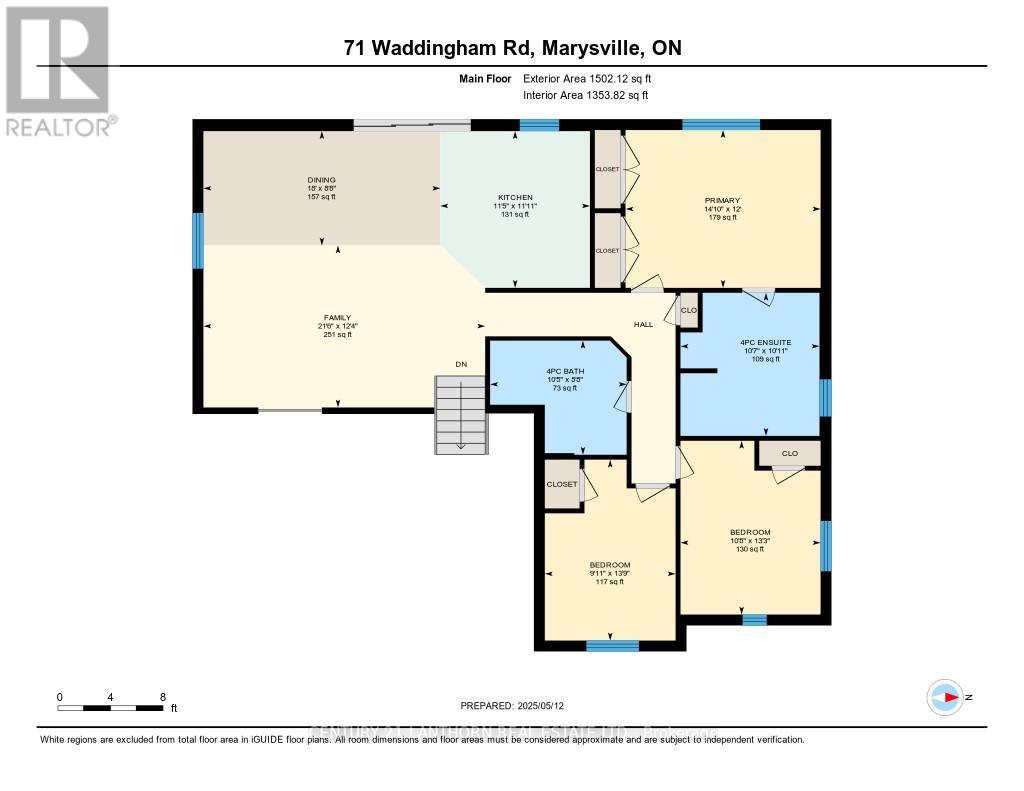4 Bedroom
3 Bathroom
1,500 - 2,000 ft2
Raised Bungalow
Central Air Conditioning
Forced Air
Landscaped
$724,900
Welcome to 71 Waddingham Road, Tyendinaga a beautifully appointed raised bungalow tucked away on a serene country lot, surrounded by a lush canopy of mature trees. This remarkable property seamlessly blends natural beauty with modern comfort, offering a peaceful retreat from the fast pace of everyday life. Step inside to discover a bright and spacious main level featuring a stunning living room with vaulted ceilings that create an airy, inviting atmosphere. The heart of the home is the open-concept kitchen and dining area the perfect space to gather with family and friends. The primary bedroom serves as a private haven, complete with a 4-piece ensuite, while two additional main-floor bedrooms offer generous space for family or guests. Downstairs, the finished lower level extends your living space with a cozy rec room, a fourth bedroom, and a 2-piece bathroom thoughtfully combined with a laundry area for added convenience. Outside, the property offers unmatched privacy and tranquility. Whether you're enjoying your morning coffee on the deck or hosting a summer barbecue, the outdoor space provides a perfect setting for quiet reflection or lively entertaining. Don't miss this opportunity to own a slice of peaceful country living where comfort meets nature in perfect harmony. (id:47564)
Property Details
|
MLS® Number
|
X12149615 |
|
Property Type
|
Single Family |
|
Community Name
|
Tyendinaga Township |
|
Community Features
|
School Bus |
|
Features
|
Hillside, Wooded Area, Flat Site |
|
Parking Space Total
|
10 |
|
Structure
|
Porch, Deck, Shed |
Building
|
Bathroom Total
|
3 |
|
Bedrooms Above Ground
|
3 |
|
Bedrooms Below Ground
|
1 |
|
Bedrooms Total
|
4 |
|
Age
|
16 To 30 Years |
|
Appliances
|
Water Softener, Water Heater, Garage Door Opener Remote(s), Water Treatment, Dishwasher, Hood Fan, Refrigerator |
|
Architectural Style
|
Raised Bungalow |
|
Basement Development
|
Finished |
|
Basement Type
|
Partial (finished) |
|
Construction Style Attachment
|
Detached |
|
Cooling Type
|
Central Air Conditioning |
|
Exterior Finish
|
Vinyl Siding, Stone |
|
Fire Protection
|
Alarm System, Smoke Detectors |
|
Foundation Type
|
Block |
|
Half Bath Total
|
1 |
|
Heating Fuel
|
Propane |
|
Heating Type
|
Forced Air |
|
Stories Total
|
1 |
|
Size Interior
|
1,500 - 2,000 Ft2 |
|
Type
|
House |
|
Utility Water
|
Drilled Well |
Parking
Land
|
Acreage
|
No |
|
Landscape Features
|
Landscaped |
|
Sewer
|
Septic System |
|
Size Depth
|
300 Ft |
|
Size Frontage
|
171 Ft |
|
Size Irregular
|
171 X 300 Ft |
|
Size Total Text
|
171 X 300 Ft|1/2 - 1.99 Acres |
|
Zoning Description
|
Rr |
Rooms
| Level |
Type |
Length |
Width |
Dimensions |
|
Basement |
Bedroom 4 |
5.6 m |
3.7 m |
5.6 m x 3.7 m |
|
Basement |
Bathroom |
3.03 m |
1.78 m |
3.03 m x 1.78 m |
|
Basement |
Utility Room |
3.91 m |
3.7 m |
3.91 m x 3.7 m |
|
Basement |
Recreational, Games Room |
5.96 m |
6.2 m |
5.96 m x 6.2 m |
|
Main Level |
Foyer |
2.22 m |
3.7 m |
2.22 m x 3.7 m |
|
Main Level |
Living Room |
3.95 m |
4.45 m |
3.95 m x 4.45 m |
|
Upper Level |
Kitchen |
3.63 m |
3.7 m |
3.63 m x 3.7 m |
|
Upper Level |
Dining Room |
2.65 m |
5.5 m |
2.65 m x 5.5 m |
|
Upper Level |
Primary Bedroom |
3.63 m |
4.53 m |
3.63 m x 4.53 m |
|
Upper Level |
Bathroom |
3.32 m |
3.3 m |
3.32 m x 3.3 m |
|
Upper Level |
Bedroom 2 |
4.03 m |
3.05 m |
4.03 m x 3.05 m |
|
Upper Level |
Bedroom 3 |
4.2 m |
3.04 m |
4.2 m x 3.04 m |
|
Upper Level |
Bathroom |
2.65 m |
3.7 m |
2.65 m x 3.7 m |
https://www.realtor.ca/real-estate/28315247/71-waddingham-road-tyendinaga-tyendinaga-township-tyendinaga-township
Travis Mountenay
Salesperson
(613) 967-2100
 Karla Knows Quinte!
Karla Knows Quinte!

















































