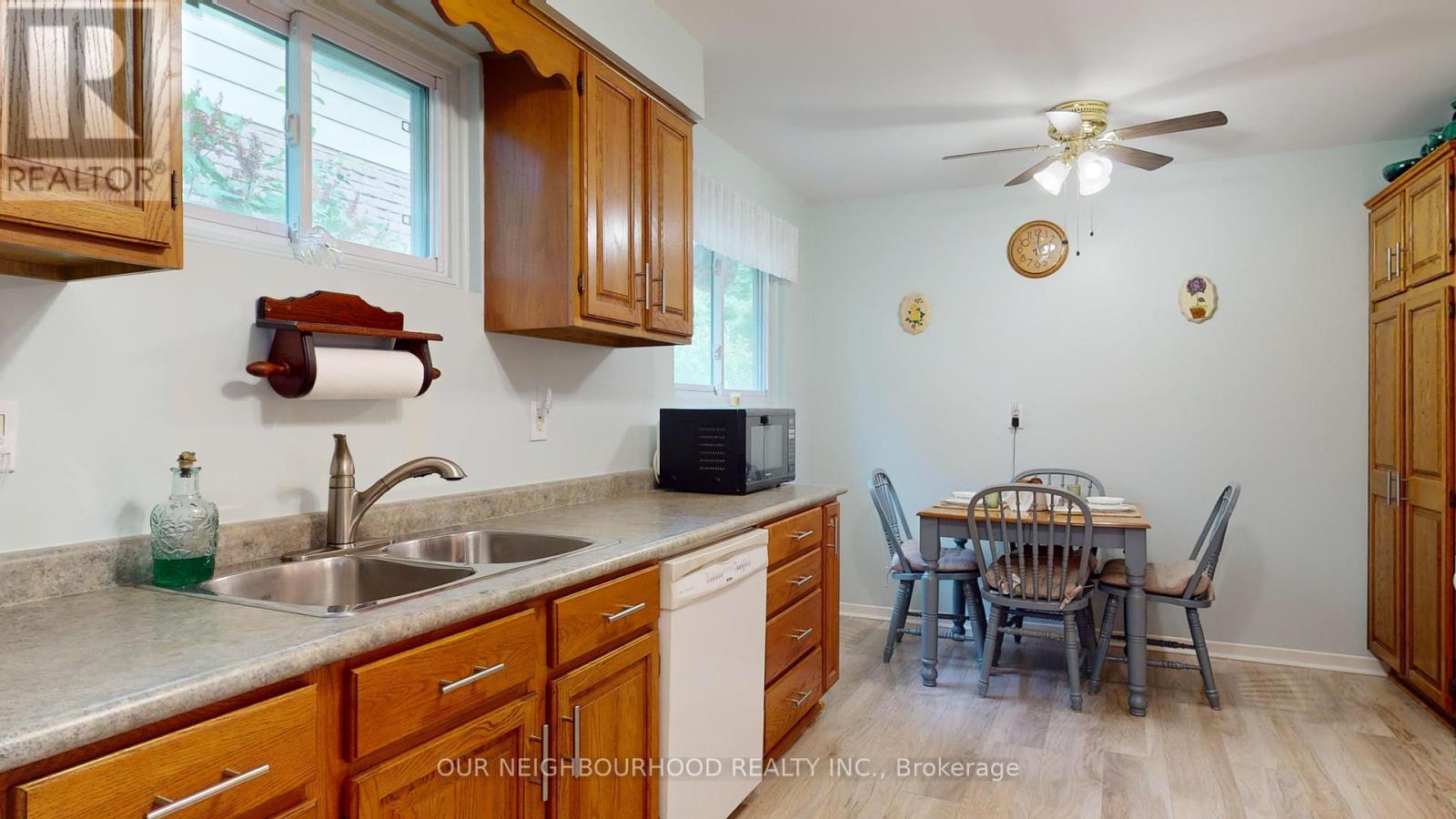 Karla Knows Quinte!
Karla Knows Quinte!715 Waverly Street N Oshawa, Ontario L1J 6C1
$799,000
Welcome to your new home! Great raised bungalow on tree-lined street on mature lot with no sidewalk in North Oshawa. Front door vestibule leads into spacious foyer with access to garage and backyard. Bright, airy eat-in kitchen with oak cupboards with plenty of storage, drawers & pantry. L -shaped dining/living room combo gives plenty of entertaining space. All main floor bedrooms are amply sized and feature double closets and ceiling fans. Two more bedrooms in finished basement that also includes 2 pc powder room, large recroom and large laundry area and tool bench/storage area. Smoke-free and pet-free. Large fenced yard has mature landscaping and large patio area for barbecuing. All appliances are included. Flexible closing. Walk to schools, shopping, bus routes. Minutes to Oshawa Centre, 401 and 407. (id:47564)
Property Details
| MLS® Number | E8478184 |
| Property Type | Single Family |
| Community Name | Northglen |
| Features | Irregular Lot Size |
| Parking Space Total | 4 |
| Structure | Patio(s) |
Building
| Bathroom Total | 2 |
| Bedrooms Above Ground | 3 |
| Bedrooms Below Ground | 2 |
| Bedrooms Total | 5 |
| Appliances | Blinds, Dishwasher, Dryer, Freezer, Refrigerator, Stove, Washer |
| Architectural Style | Raised Bungalow |
| Basement Development | Finished |
| Basement Type | N/a (finished) |
| Construction Style Attachment | Detached |
| Cooling Type | Central Air Conditioning |
| Exterior Finish | Brick, Aluminum Siding |
| Foundation Type | Concrete |
| Heating Fuel | Natural Gas |
| Heating Type | Forced Air |
| Stories Total | 1 |
| Type | House |
| Utility Water | Municipal Water |
Parking
| Attached Garage |
Land
| Acreage | No |
| Sewer | Sanitary Sewer |
| Size Irregular | 50 X 110 Ft |
| Size Total Text | 50 X 110 Ft |
Rooms
| Level | Type | Length | Width | Dimensions |
|---|---|---|---|---|
| Basement | Recreational, Games Room | 6.35 m | 3.55 m | 6.35 m x 3.55 m |
| Basement | Bedroom 4 | 3.28 m | 4.67 m | 3.28 m x 4.67 m |
| Basement | Bedroom 5 | 4.67 m | 3.01 m | 4.67 m x 3.01 m |
| Basement | Laundry Room | 6.35 m | 2.77 m | 6.35 m x 2.77 m |
| Main Level | Kitchen | 4.59 m | 3.04 m | 4.59 m x 3.04 m |
| Main Level | Dining Room | 3.17 m | 2.74 m | 3.17 m x 2.74 m |
| Main Level | Living Room | 5.25 m | 3.6 m | 5.25 m x 3.6 m |
| Main Level | Primary Bedroom | 4.13 m | 3.04 m | 4.13 m x 3.04 m |
| Main Level | Bedroom 2 | 3.69 m | 2.77 m | 3.69 m x 2.77 m |
| Main Level | Bedroom 3 | 3.14 m | 2.61 m | 3.14 m x 2.61 m |
https://www.realtor.ca/real-estate/27091003/715-waverly-street-n-oshawa-northglen
Salesperson
(905) 723-5353

286 King Street W Unit 101
Oshawa, Ontario L1J 2J9
(905) 723-5353
(905) 723-5357

286 King Street W Unit 101
Oshawa, Ontario L1J 2J9
(905) 723-5353
(905) 723-5357
Interested?
Contact us for more information


























