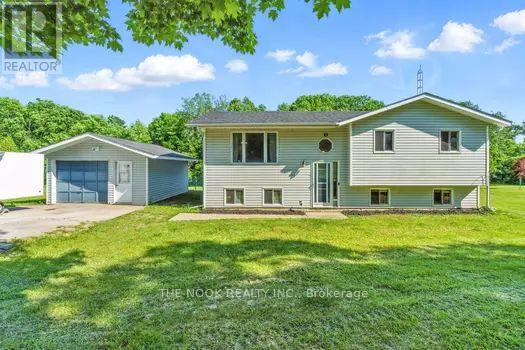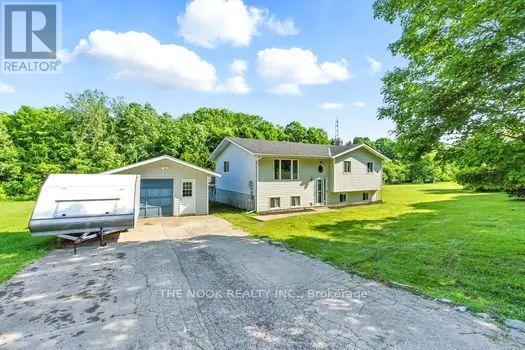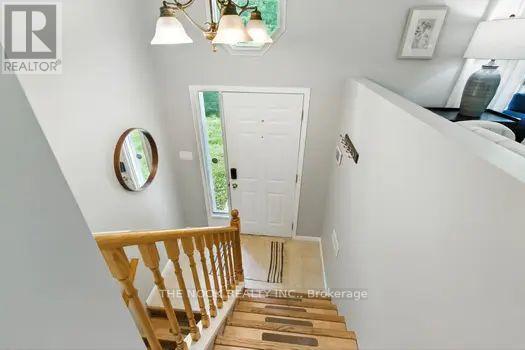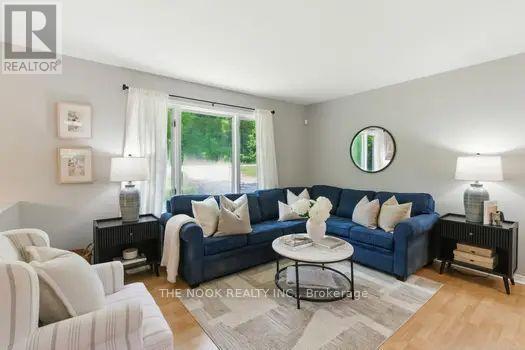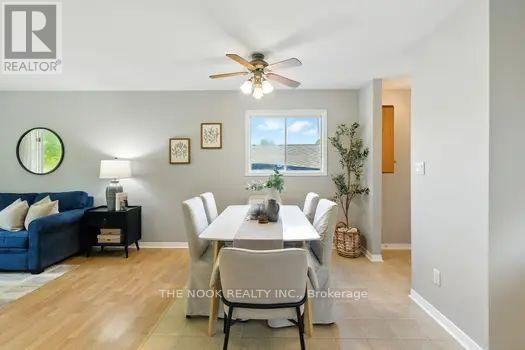 Karla Knows Quinte!
Karla Knows Quinte!72 Coltman Road Quinte West, Ontario K8V 5P4
$569,000
Charming Bungalow with Detached Garage & Finished Basement Tucked away on a beautiful 2-acre lot, this 3+1 bedroom, 3-bathroom home offers the perfect mix of comfort, space, and peaceful country charm, with room to update or personalize to make it your own. Whether you're looking to move right in or add your own finishing touches over time, this home is a fantastic opportunity. Step inside to find a bright open-concept layout where the kitchen, dining, and living areas flow seamlessly together. The kitchen is filled with natural light from a large window above the sink and offers ample counter space, warm cabinetry, and a walkout to the expansive back deck, perfect for summer barbecues or enjoying your morning coffee surrounded by nature. Down the hall, you'll find three well-appointed bedrooms, including a primary suite with a 2-piece ensuite and a large closet. The third bedroom offers great flexibility and currently functions as a stylish home office. A spacious 4-piece main bathroom finishes off the upper level. The fully finished lower level is a true bonus, featuring large above-grade windows that fill the space with light. This level includes a cozy rec room, space for a home gym, a bright and inviting guest bedroom, and a third bathroom conveniently located next to the oversized laundry/storage area. A charming wood stove adds character and warmth on cooler days. Outside, the detached garage offers excellent storage, workshop potential, or hobby space. Location is key!! Just minutes to the 401, 10 minutes to downtown Brighton, a charming, historic town known for its locally owned shops, restaurants, cafs, and a vibrant calendar of family-friendly events and seasonal festivals, all adding to the welcoming community feel. Whether you're upsizing, downsizing, or looking for a quiet place to call home, this property has something for everyone. (id:47564)
Open House
This property has open houses!
2:00 pm
Ends at:4:00 pm
Property Details
| MLS® Number | X12219328 |
| Property Type | Single Family |
| Community Name | Murray Ward |
| Features | Carpet Free |
| Parking Space Total | 5 |
Building
| Bathroom Total | 3 |
| Bedrooms Above Ground | 3 |
| Bedrooms Below Ground | 1 |
| Bedrooms Total | 4 |
| Appliances | Dishwasher, Dryer, Microwave, Stove, Washer, Refrigerator |
| Architectural Style | Raised Bungalow |
| Basement Development | Finished |
| Basement Type | N/a (finished) |
| Construction Style Attachment | Detached |
| Cooling Type | Central Air Conditioning |
| Exterior Finish | Vinyl Siding |
| Fireplace Present | Yes |
| Fireplace Type | Woodstove |
| Foundation Type | Poured Concrete |
| Half Bath Total | 2 |
| Heating Fuel | Electric |
| Heating Type | Forced Air |
| Stories Total | 1 |
| Size Interior | 700 - 1,100 Ft2 |
| Type | House |
Parking
| Detached Garage | |
| Garage |
Land
| Acreage | Yes |
| Sewer | Septic System |
| Size Depth | 342 Ft ,6 In |
| Size Frontage | 239 Ft |
| Size Irregular | 239 X 342.5 Ft |
| Size Total Text | 239 X 342.5 Ft|2 - 4.99 Acres |
Rooms
| Level | Type | Length | Width | Dimensions |
|---|---|---|---|---|
| Basement | Bathroom | 1.71 m | 2.32 m | 1.71 m x 2.32 m |
| Basement | Recreational, Games Room | 7.24 m | 7.31 m | 7.24 m x 7.31 m |
| Basement | Bedroom 4 | 3.54 m | 3.66 m | 3.54 m x 3.66 m |
| Basement | Laundry Room | 3.5 m | 3.73 m | 3.5 m x 3.73 m |
| Main Level | Living Room | 3.85 m | 4.15 m | 3.85 m x 4.15 m |
| Main Level | Kitchen | 3.46 m | 5.21 m | 3.46 m x 5.21 m |
| Main Level | Bathroom | 1.5 m | 2.84 m | 1.5 m x 2.84 m |
| Main Level | Primary Bedroom | 3.48 m | 3.55 m | 3.48 m x 3.55 m |
| Main Level | Bathroom | 1.32 m | 1.34 m | 1.32 m x 1.34 m |
| Main Level | Bedroom 2 | 2.82 m | 3.46 m | 2.82 m x 3.46 m |
| Main Level | Bedroom 3 | 2.55 m | 3.4 m | 2.55 m x 3.4 m |
https://www.realtor.ca/real-estate/28465386/72-coltman-road-quinte-west-murray-ward-murray-ward
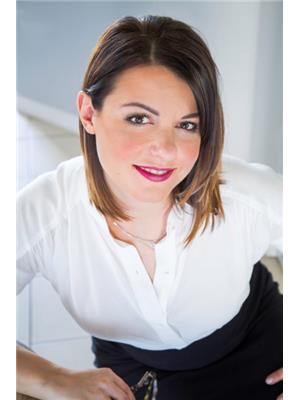
Salesperson
(905) 243-4311
www.tinaabernethy.com/
www.facebook.com/TinaAbernethyRealEstate/?ref=hl
twitter.com/?utm_source=bing&utm_medium=cpc&utm_term=twitter&utm_content=Twitter&utm_campaig
www.linkedin.com/in/tina-abernethy-12197692?trk=nav_responsive_tab_profile
185 Church Street
Bowmanville, Ontario L1C 1T8
(905) 419-8833
(877) 210-5504
www.thenookrealty.com/

Salesperson
(905) 419-8833
185 Church Street
Bowmanville, Ontario L1C 1T8
(905) 419-8833
(877) 210-5504
www.thenookrealty.com/
Contact Us
Contact us for more information


