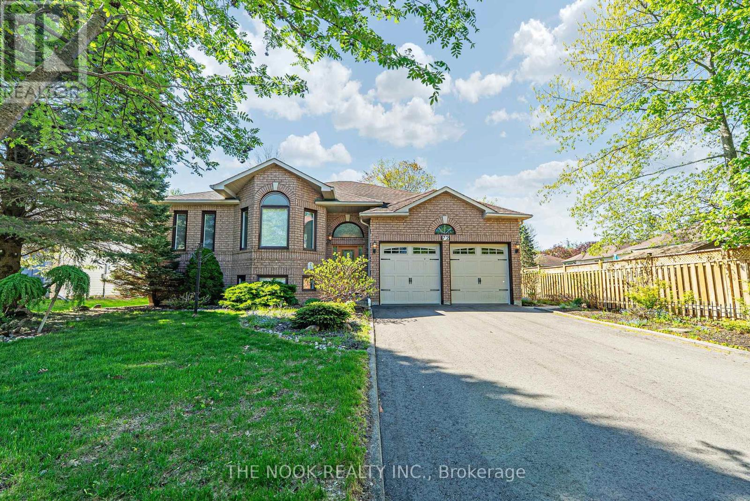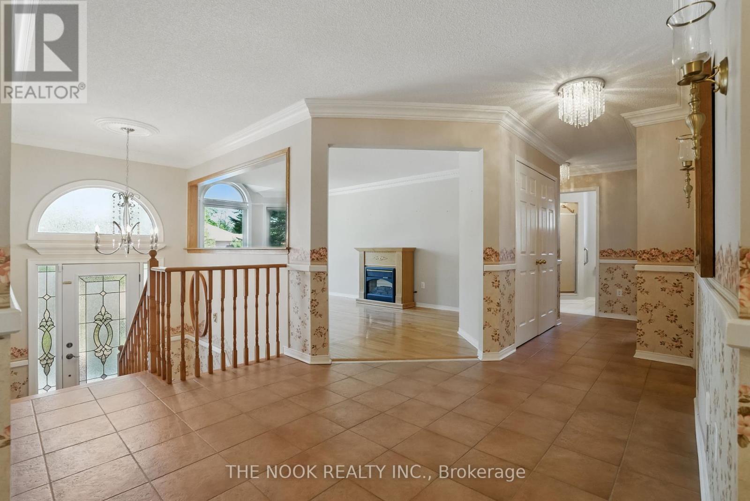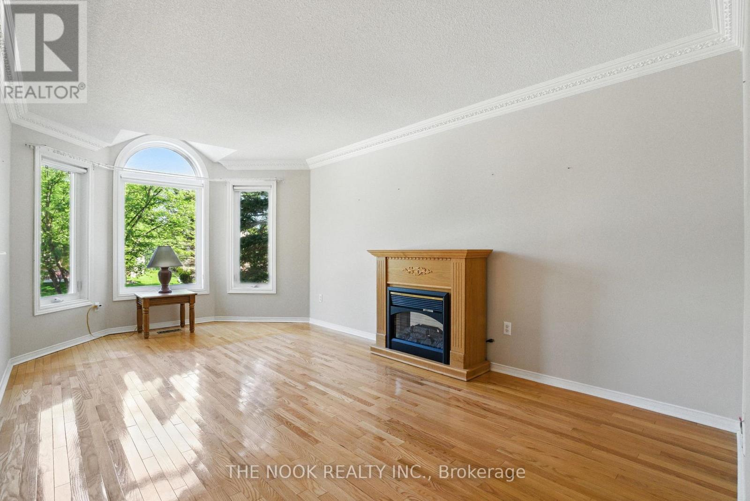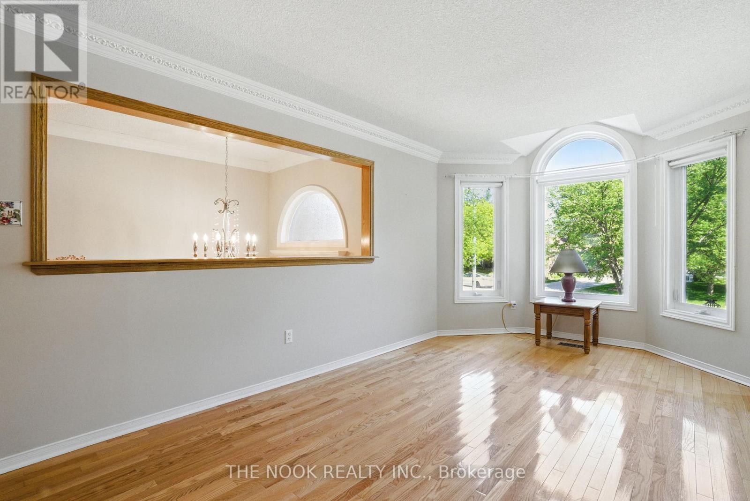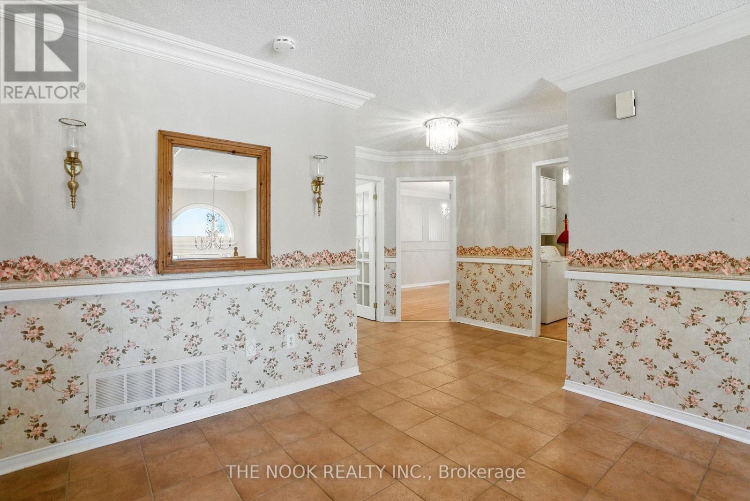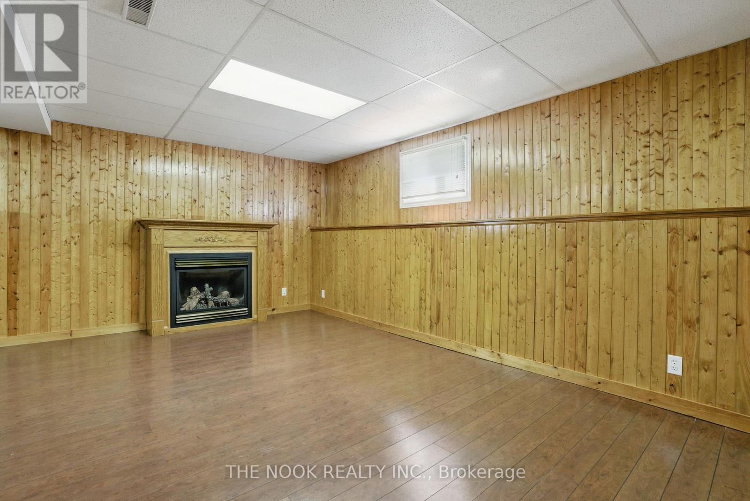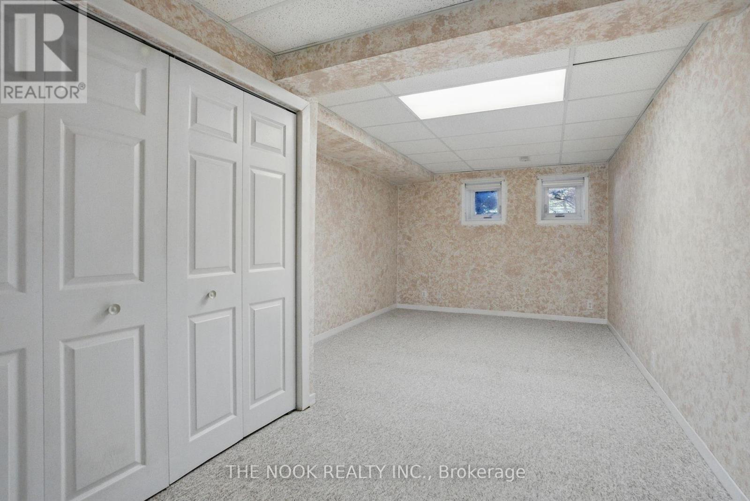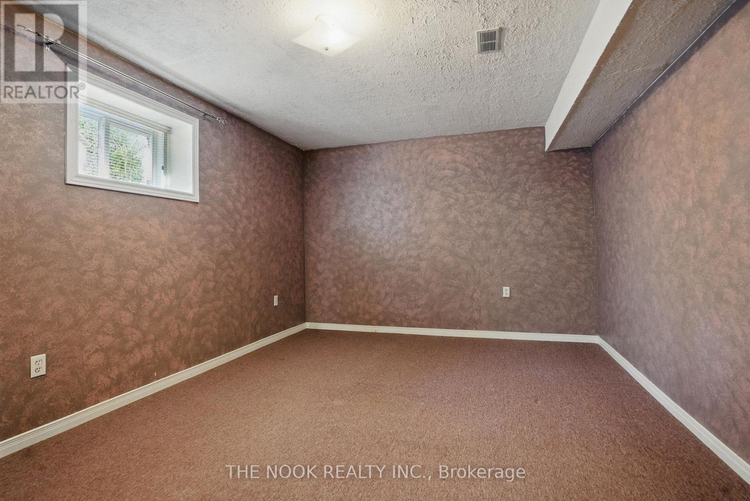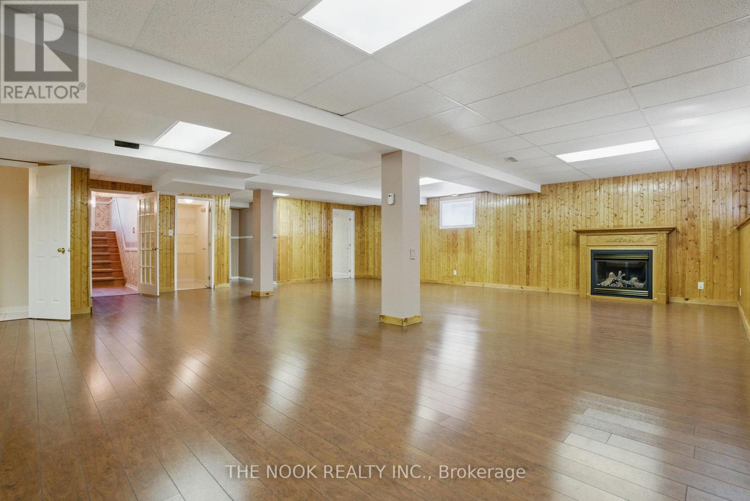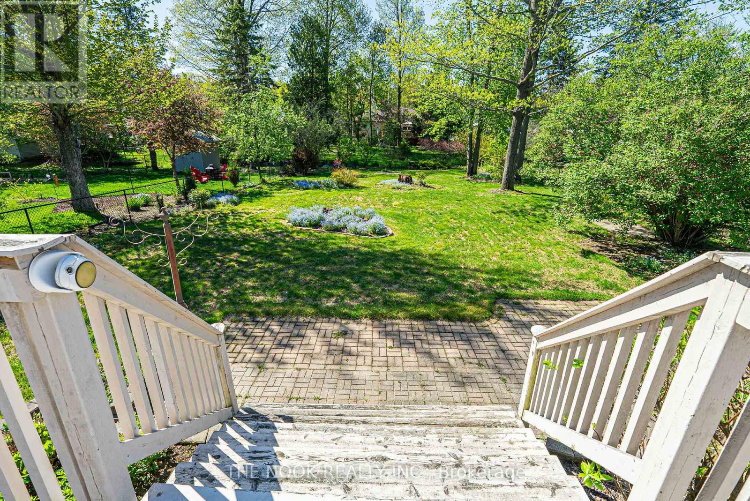 Karla Knows Quinte!
Karla Knows Quinte!72 Silver Birch Avenue Wasaga Beach, Ontario L9Z 1M2
$824,900
Welcome to 72 Silver Birch Ave in Wasaga Beach. This spacious and well-maintained detached raised bungalow offering 2,089 sq ft above grade, located on a rare and impressive 44 ft x 224 ft deep lot in beautiful Wasaga Beach.This versatile home features a functional open-concept layout with 3+2 bedrooms and 3 full bathrooms, perfect for families or multi-generational living. The main level boasts a bright and airy atmosphere with separate living, dining, and family rooms, offering plenty of space for entertaining and everyday living.The kitchen is equipped with a 6-foot center island, granite countertops, and a breakfast area that walks out to a deck overlooking the expansive backyard ideal for outdoor dining and relaxation.The fully finished basement provides a large open area with endless potential great for a recreation room, home gym, office, or in-law suite. Additional features include a double car garage with inside entry and a private driveway that fits up to 4 vehicles.Located in a family-friendly neighbourhood close to schools, shopping, parks, and the beach. This is your opportunity to enjoy the space and serenity of a large lot while still being close to everyday amenities. (id:47564)
Property Details
| MLS® Number | S12161291 |
| Property Type | Single Family |
| Community Name | Wasaga Beach |
| Amenities Near By | Beach, Schools |
| Parking Space Total | 6 |
Building
| Bathroom Total | 3 |
| Bedrooms Above Ground | 3 |
| Bedrooms Below Ground | 2 |
| Bedrooms Total | 5 |
| Age | 16 To 30 Years |
| Amenities | Fireplace(s) |
| Appliances | All |
| Architectural Style | Raised Bungalow |
| Basement Development | Finished |
| Basement Type | N/a (finished) |
| Construction Style Attachment | Detached |
| Cooling Type | Central Air Conditioning |
| Exterior Finish | Brick |
| Fireplace Present | Yes |
| Fireplace Total | 2 |
| Flooring Type | Hardwood, Laminate, Carpeted, Tile |
| Foundation Type | Unknown |
| Heating Fuel | Natural Gas |
| Heating Type | Forced Air |
| Stories Total | 1 |
| Size Interior | 2,000 - 2,500 Ft2 |
| Type | House |
| Utility Water | Municipal Water |
Parking
| Attached Garage | |
| Garage |
Land
| Acreage | No |
| Land Amenities | Beach, Schools |
| Sewer | Sanitary Sewer |
| Size Depth | 224 Ft ,6 In |
| Size Frontage | 44 Ft ,9 In |
| Size Irregular | 44.8 X 224.5 Ft |
| Size Total Text | 44.8 X 224.5 Ft |
Rooms
| Level | Type | Length | Width | Dimensions |
|---|---|---|---|---|
| Lower Level | Recreational, Games Room | 7.32 m | 5.49 m | 7.32 m x 5.49 m |
| Lower Level | Exercise Room | 4.08 m | 271 m | 4.08 m x 271 m |
| Lower Level | Bedroom 4 | 4.51 m | 3.51 m | 4.51 m x 3.51 m |
| Lower Level | Bedroom 5 | 4.31 m | 3.76 m | 4.31 m x 3.76 m |
| Main Level | Living Room | 5.73 m | 3.35 m | 5.73 m x 3.35 m |
| Main Level | Dining Room | 4.45 m | 3.35 m | 4.45 m x 3.35 m |
| Main Level | Family Room | 5.18 m | 3.66 m | 5.18 m x 3.66 m |
| Main Level | Primary Bedroom | 5.3 m | 3.35 m | 5.3 m x 3.35 m |
| Main Level | Bedroom 2 | 3.47 m | 3.05 m | 3.47 m x 3.05 m |
| Main Level | Bedroom 3 | 3.35 m | 2.74 m | 3.35 m x 2.74 m |
| Main Level | Kitchen | 3.66 m | 3.23 m | 3.66 m x 3.23 m |
| Main Level | Eating Area | 3.66 m | 3.54 m | 3.66 m x 3.54 m |
https://www.realtor.ca/real-estate/28341017/72-silver-birch-avenue-wasaga-beach-wasaga-beach

Salesperson
(905) 419-8833
185 Church Street
Bowmanville, Ontario L1C 1T8
(905) 419-8833
www.thenookrealty.com/
Contact Us
Contact us for more information


