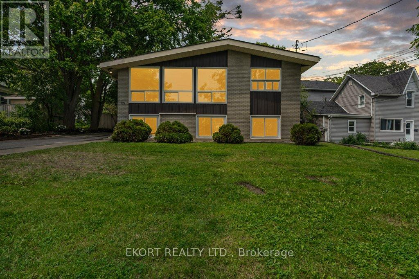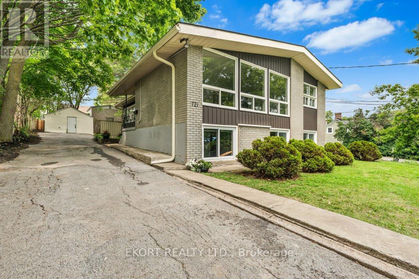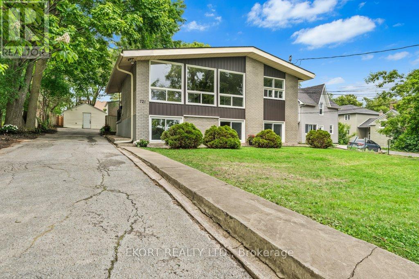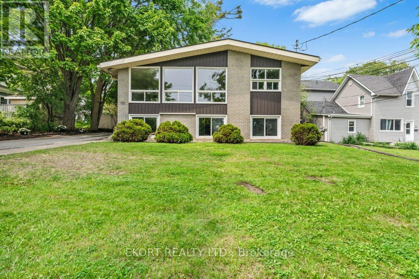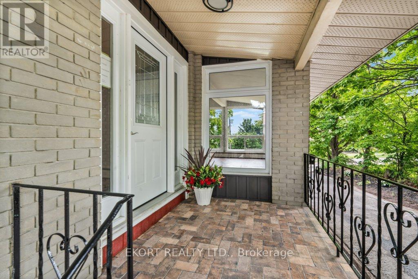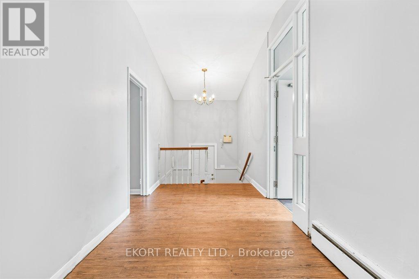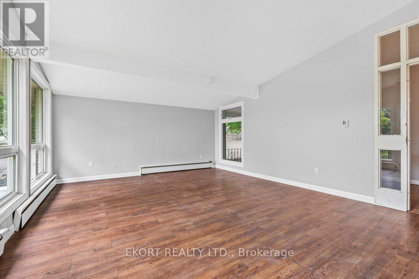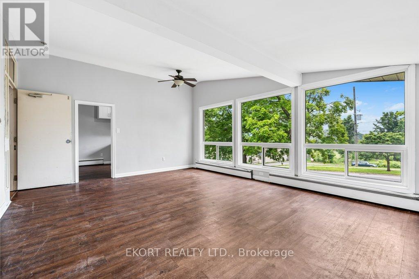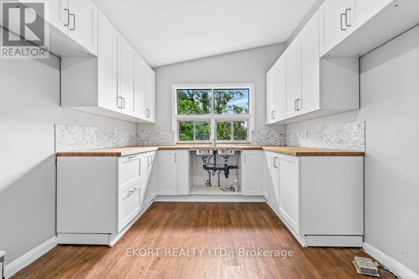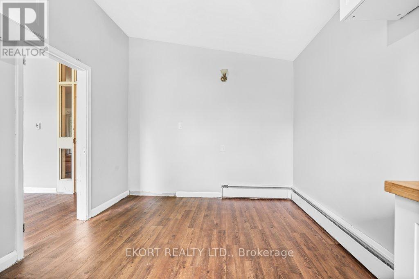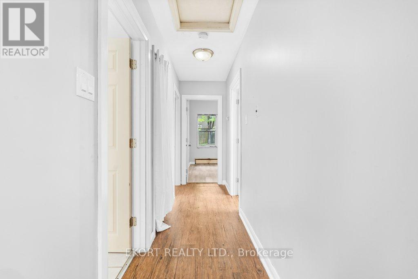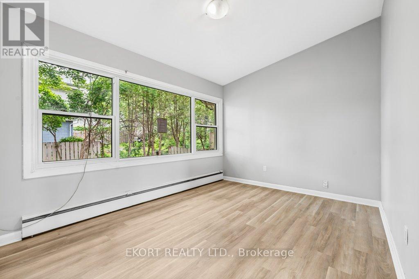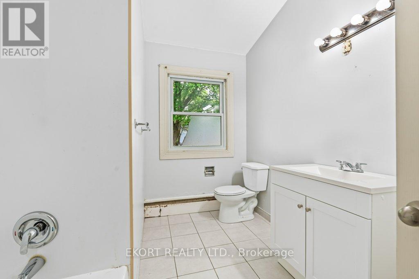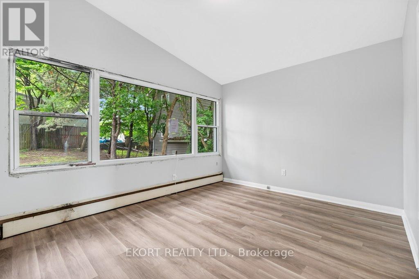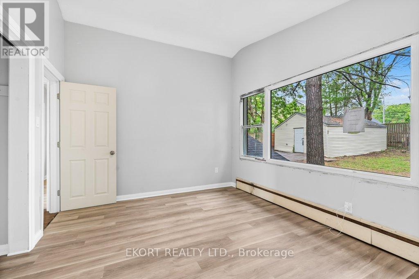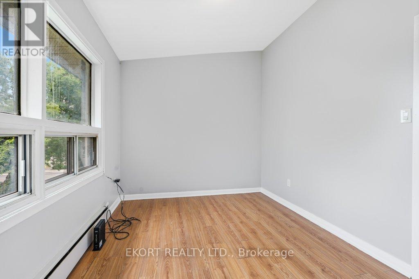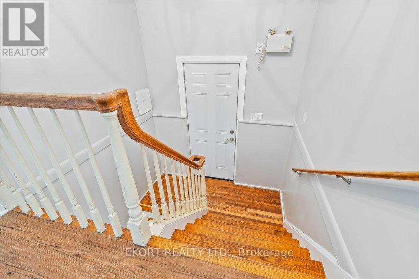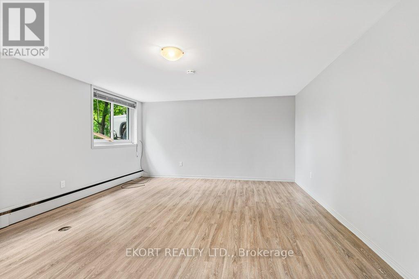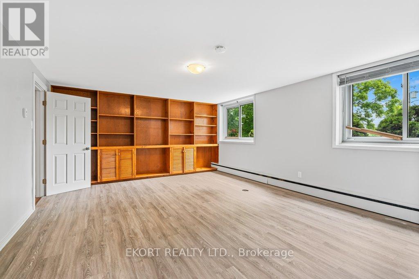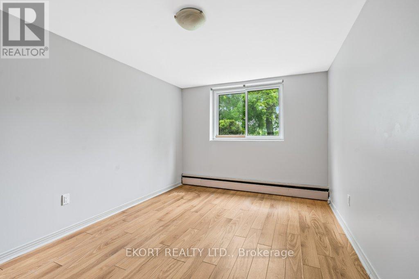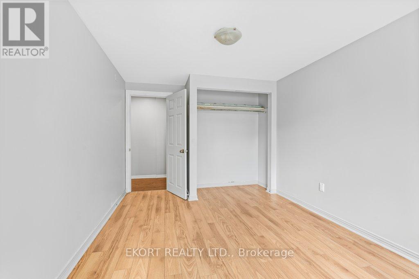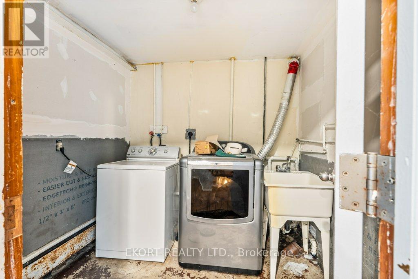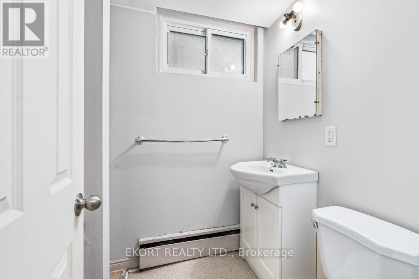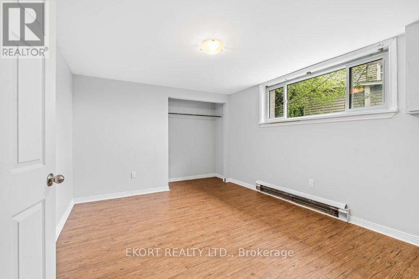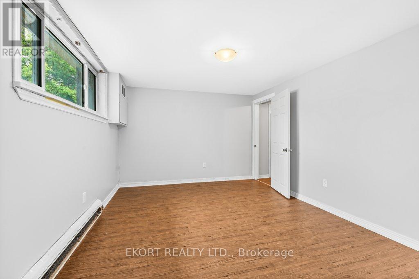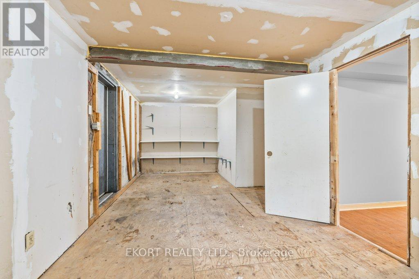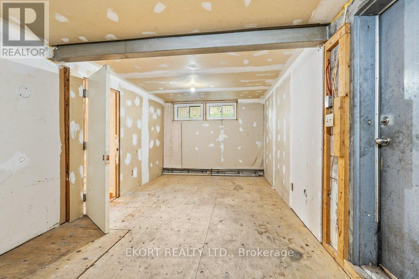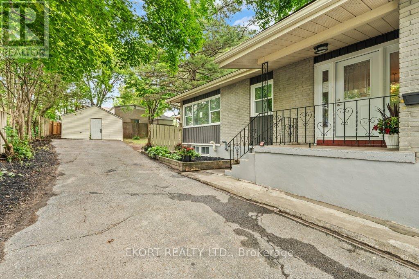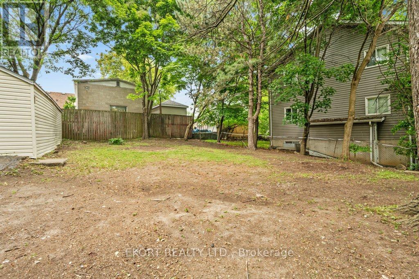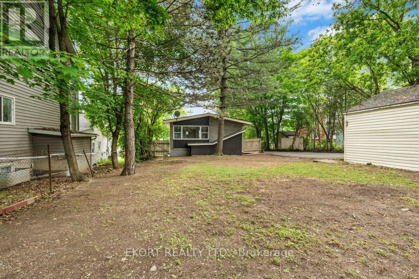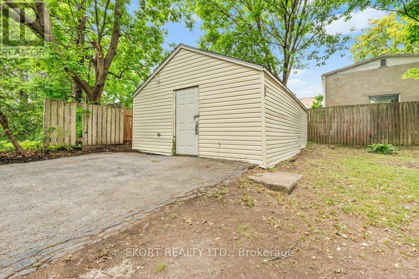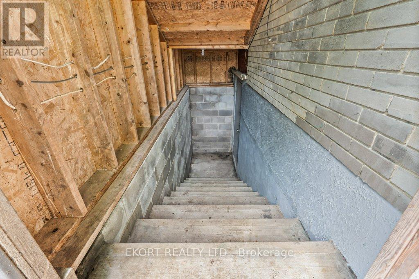 Karla Knows Quinte!
Karla Knows Quinte!721 King Street W Kingston, Ontario K7M 2G3
$689,000
Discover the wonderful opportunity that is 721 King Street West in Kingston, whether it be investment potential or family living in one of Kingston's most desirable neighbourhoods. Just steps from St. Lawrence College and Queen's University's West Campus, this spacious home offers six generous bedrooms (3 up, 3 down) and two full bathrooms. Investors will appreciate the strong cap rate, low maintenance requirements and prime location, making it a turnkey addition to any portfolio. Families will love the proximity to excellent schools, parks and the waterfront lifestyle. Enjoy being within walking distance to the scenic Portsmouth Olympic Harbour, lakeside trails, and public transit, offering quick access to downtown amenities. Whether you're seeking steady rental income or a spacious home in a vibrant community, this property checks all the boxes. (id:47564)
Property Details
| MLS® Number | X12208413 |
| Property Type | Single Family |
| Community Name | 18 - Central City West |
| Features | Flat Site |
| Parking Space Total | 6 |
Building
| Bathroom Total | 2 |
| Bedrooms Above Ground | 3 |
| Bedrooms Below Ground | 3 |
| Bedrooms Total | 6 |
| Age | 51 To 99 Years |
| Architectural Style | Raised Bungalow |
| Basement Development | Finished |
| Basement Type | N/a (finished) |
| Construction Style Attachment | Detached |
| Exterior Finish | Brick Veneer, Vinyl Siding |
| Foundation Type | Concrete, Poured Concrete |
| Heating Fuel | Natural Gas |
| Heating Type | Baseboard Heaters |
| Stories Total | 1 |
| Size Interior | 1,100 - 1,500 Ft2 |
| Type | House |
| Utility Water | Municipal Water |
Parking
| Detached Garage | |
| Garage |
Land
| Acreage | No |
| Sewer | Sanitary Sewer |
| Size Depth | 165 Ft ,9 In |
| Size Frontage | 57 Ft ,9 In |
| Size Irregular | 57.8 X 165.8 Ft |
| Size Total Text | 57.8 X 165.8 Ft|under 1/2 Acre |
| Zoning Description | Ur6 Formerly A5 |
Rooms
| Level | Type | Length | Width | Dimensions |
|---|---|---|---|---|
| Basement | Utility Room | 2 m | 1.93 m | 2 m x 1.93 m |
| Basement | Other | 3.12 m | 7.06 m | 3.12 m x 7.06 m |
| Basement | Bedroom | 4.36 m | 2.99 m | 4.36 m x 2.99 m |
| Basement | Bedroom 2 | 4.34 m | 5.76 m | 4.34 m x 5.76 m |
| Basement | Bedroom 3 | 4.19 m | 3.32 m | 4.19 m x 3.32 m |
| Basement | Bathroom | 2.1 m | 1.49 m | 2.1 m x 1.49 m |
| Basement | Laundry Room | 2.33 m | 2.1 m | 2.33 m x 2.1 m |
| Main Level | Bedroom | 3.96 m | 3.2 m | 3.96 m x 3.2 m |
| Main Level | Bedroom 2 | 3.4 m | 2.74 m | 3.4 m x 2.74 m |
| Main Level | Bedroom 3 | 4.26 m | 3.04 m | 4.26 m x 3.04 m |
| Main Level | Bathroom | 4.59 m | 3.02 m | 4.59 m x 3.02 m |
| Main Level | Dining Room | 4.59 m | 3.7 m | 4.59 m x 3.7 m |
Utilities
| Electricity | Installed |
| Sewer | Installed |

Salesperson
(613) 969-9901

Salesperson
(613) 969-9901

Contact Us
Contact us for more information


