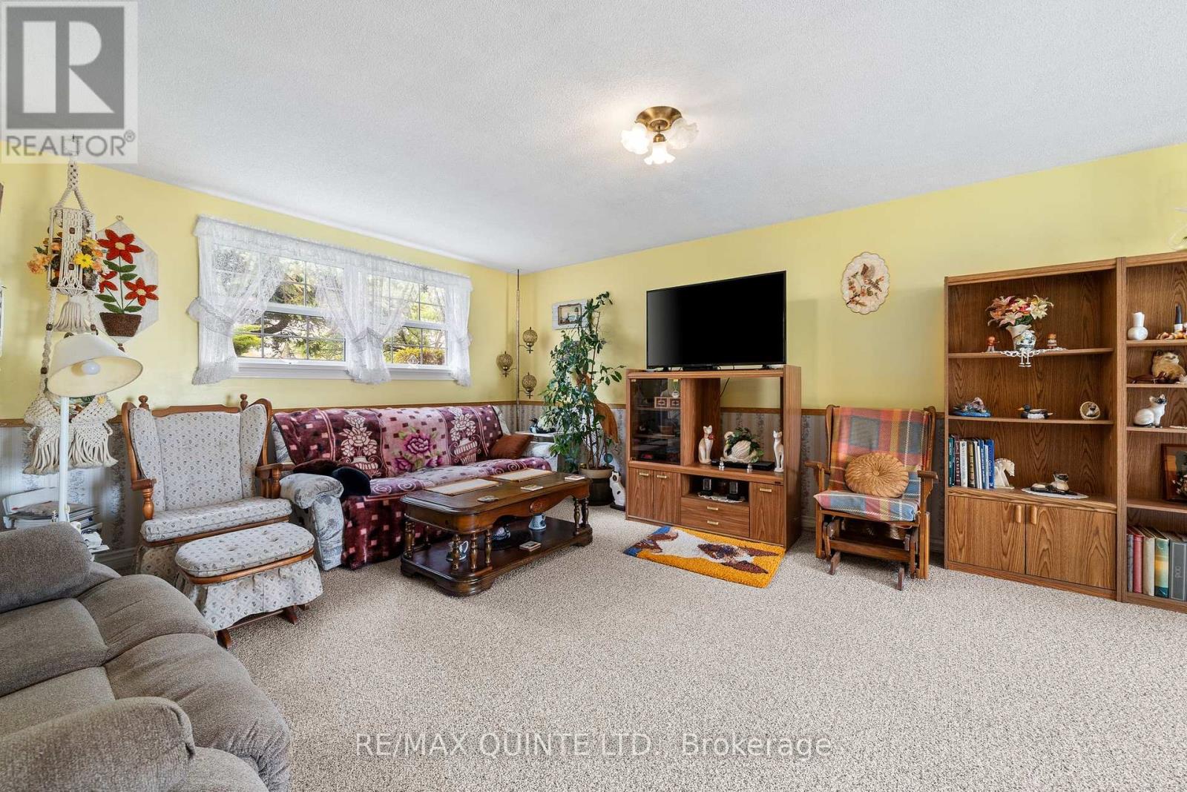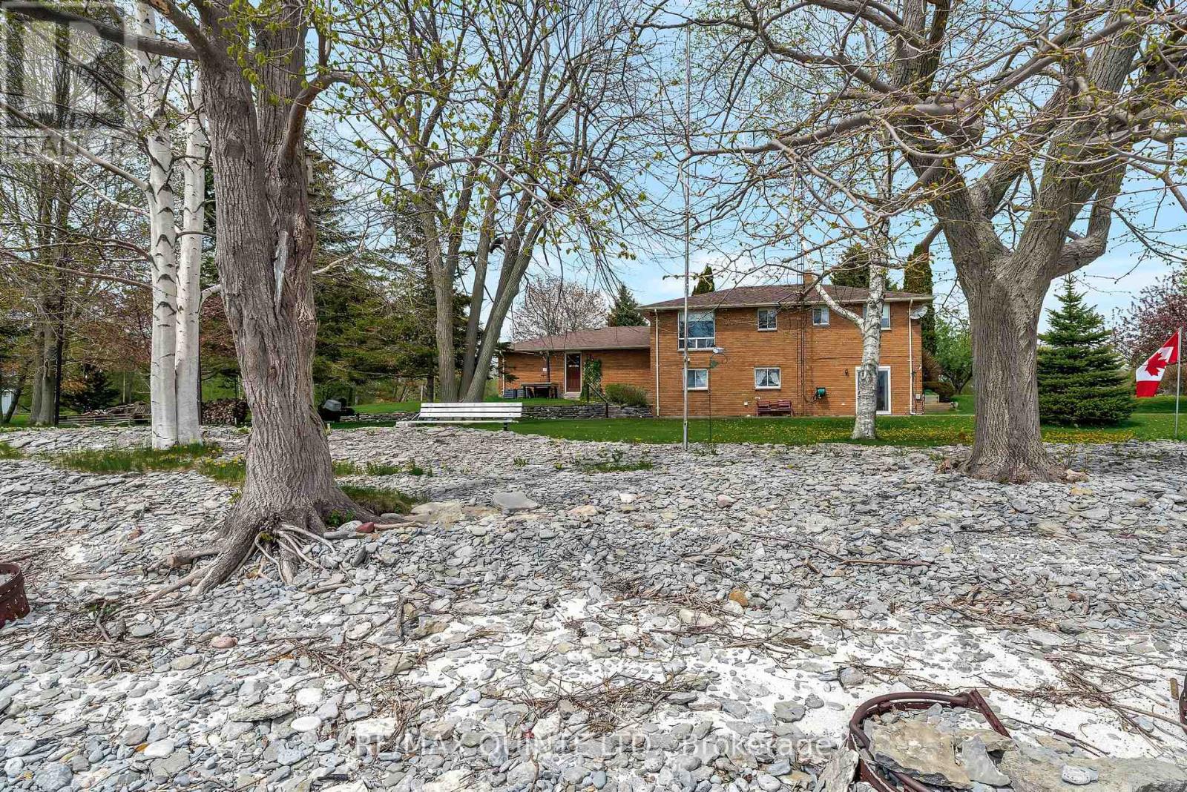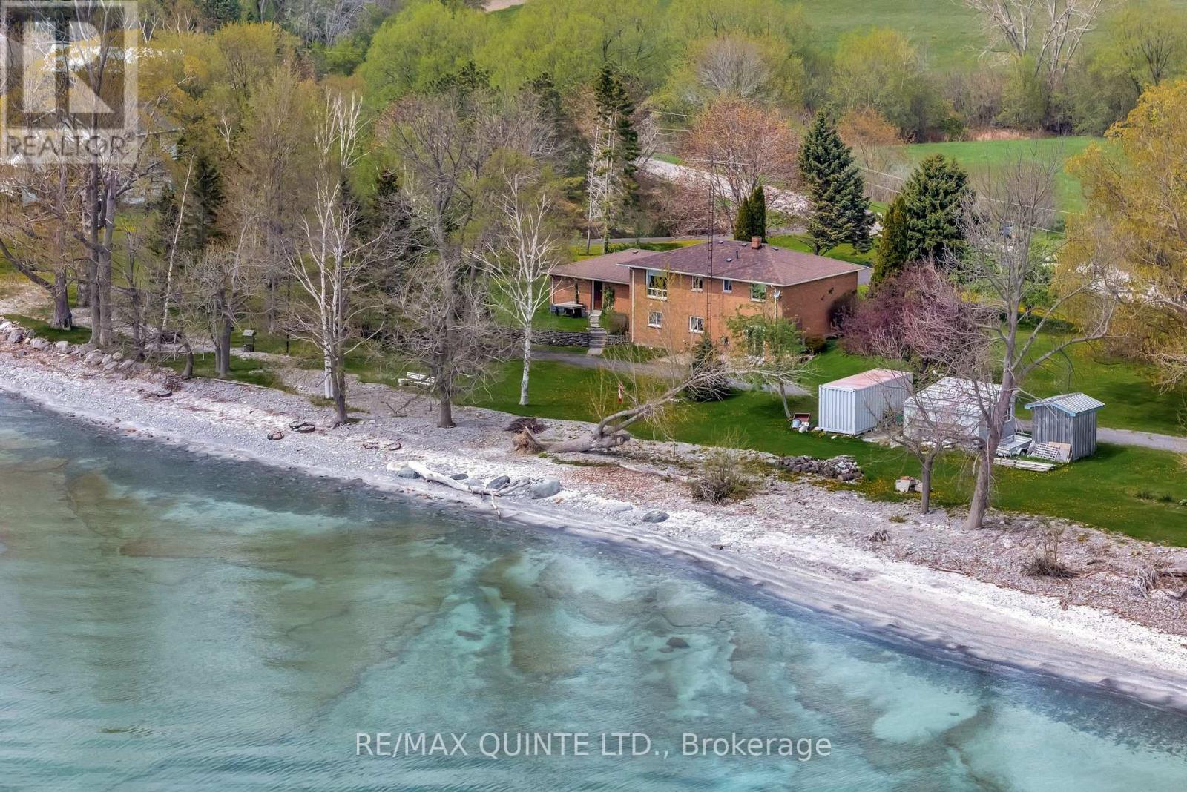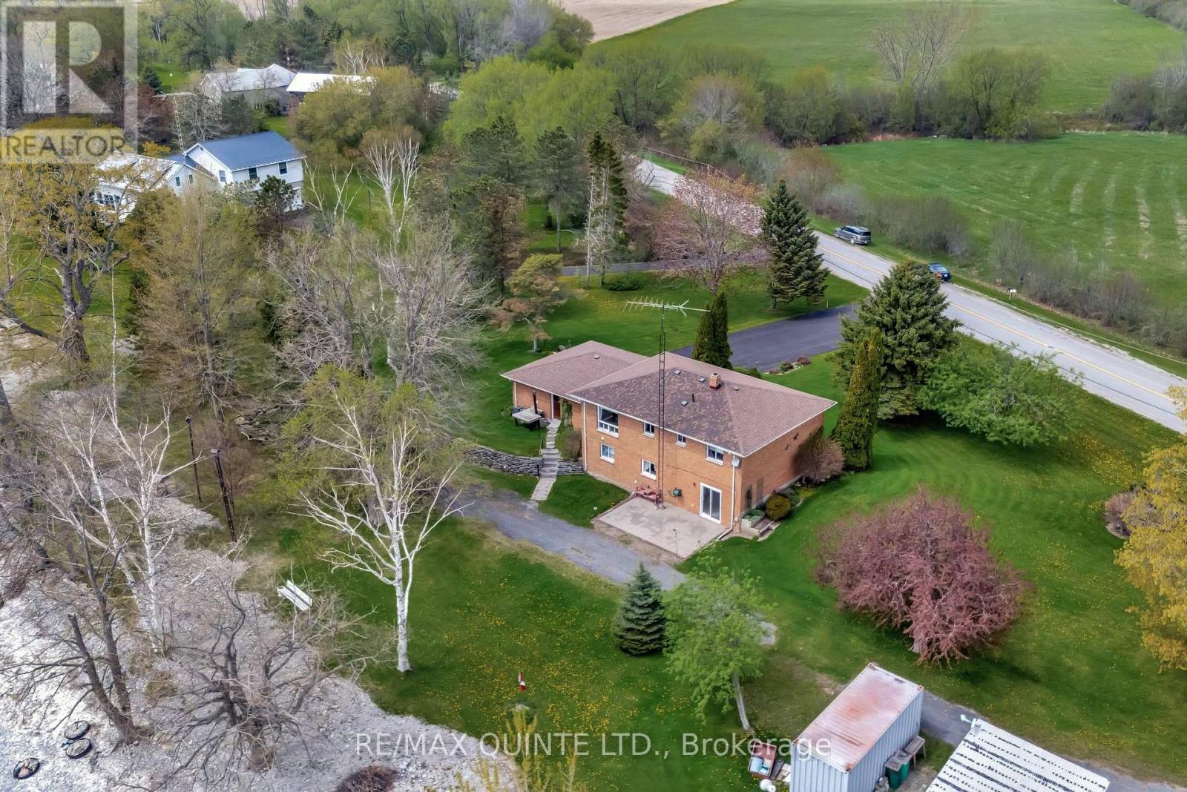 Karla Knows Quinte!
Karla Knows Quinte!725 County Road 20 Prince Edward County, Ontario K0K 3L0
4 Bedroom
2 Bathroom
2,000 - 2,500 ft2
Raised Bungalow
Fireplace
Baseboard Heaters
Waterfront
Acreage
$1,450,000
On a quiet County road sits this all brick raised waterfront bungalow built by/for the Sellers in 1987. Exceptionally well cared for home & lot with Lake Ontario shoreline and views. Eat-in kitchen overlooking the lake and walk out basement with wood stove. 590ft. of shoreline on a mature treed lot and 2 car garage with a paved driveway. Minutes to downtown Wellington restaurants, shopping, Dr. offices, auto repairs, community centre, pickle ball courts. (id:47564)
Property Details
| MLS® Number | X12173162 |
| Property Type | Single Family |
| Community Name | Hillier Ward |
| Amenities Near By | Beach, Hospital, Park |
| Easement | Unknown, None |
| Features | Level Lot, Flat Site, Dry, Sump Pump |
| Parking Space Total | 8 |
| Structure | Patio(s), Shed |
| View Type | Lake View, View Of Water, Direct Water View |
| Water Front Type | Waterfront |
Building
| Bathroom Total | 2 |
| Bedrooms Above Ground | 3 |
| Bedrooms Below Ground | 1 |
| Bedrooms Total | 4 |
| Age | 31 To 50 Years |
| Amenities | Fireplace(s), Separate Electricity Meters |
| Appliances | Water Heater |
| Architectural Style | Raised Bungalow |
| Construction Style Attachment | Detached |
| Exterior Finish | Aluminum Siding, Brick |
| Fire Protection | Smoke Detectors |
| Fireplace Present | Yes |
| Fireplace Total | 1 |
| Foundation Type | Block |
| Heating Fuel | Electric |
| Heating Type | Baseboard Heaters |
| Stories Total | 1 |
| Size Interior | 2,000 - 2,500 Ft2 |
| Type | House |
| Utility Water | Drilled Well |
Parking
| Attached Garage | |
| Garage | |
| Inside Entry |
Land
| Access Type | Public Road, Year-round Access |
| Acreage | Yes |
| Land Amenities | Beach, Hospital, Park |
| Sewer | Septic System |
| Size Depth | 294 Ft |
| Size Frontage | 477 Ft |
| Size Irregular | 477 X 294 Ft ; 313 Code 2.2 Acres |
| Size Total Text | 477 X 294 Ft ; 313 Code 2.2 Acres|2 - 4.99 Acres |
| Zoning Description | Shoreline Residential |
Rooms
| Level | Type | Length | Width | Dimensions |
|---|---|---|---|---|
| Lower Level | Bedroom | 4.81 m | 3.65 m | 4.81 m x 3.65 m |
| Lower Level | Recreational, Games Room | 4.6 m | 8.04 m | 4.6 m x 8.04 m |
| Lower Level | Laundry Room | 7.06 m | 3.62 m | 7.06 m x 3.62 m |
| Lower Level | Bathroom | 2.98 m | 1.48 m | 2.98 m x 1.48 m |
| Main Level | Living Room | 4.83 m | 4.33 m | 4.83 m x 4.33 m |
| Main Level | Kitchen | 3.2 m | 3.56 m | 3.2 m x 3.56 m |
| Main Level | Dining Room | 3.53 m | 3.56 m | 3.53 m x 3.56 m |
| Main Level | Primary Bedroom | 4.56 m | 3.14 m | 4.56 m x 3.14 m |
| Main Level | Bedroom | 3.14 m | 3.41 m | 3.14 m x 3.41 m |
| Main Level | Bathroom | 1.5 m | 3.56 m | 1.5 m x 3.56 m |
Utilities
| Electricity | Installed |
| Wireless | Available |
| Electricity Connected | Connected |
| Telephone | Connected |

Veronica Norton
Salesperson
(613) 399-5900
Salesperson
(613) 399-5900

RE/MAX QUINTE LTD.
186 Main Street
Wellington, Ontario K0K 3L0
186 Main Street
Wellington, Ontario K0K 3L0
(613) 399-5900

RE/MAX QUINTE LTD.
186 Main Street
Wellington, Ontario K0K 3L0
186 Main Street
Wellington, Ontario K0K 3L0
(613) 399-5900
Contact Us
Contact us for more information


















































