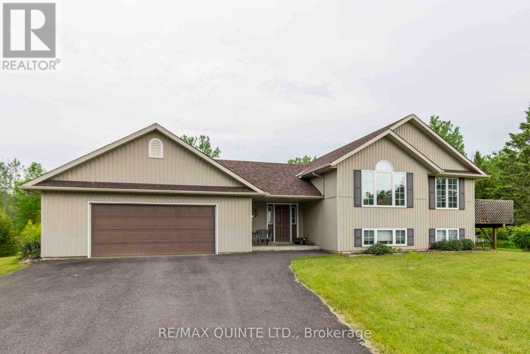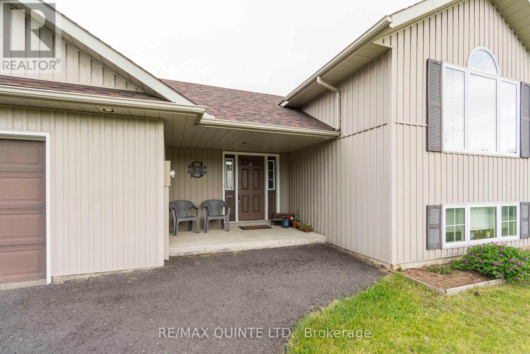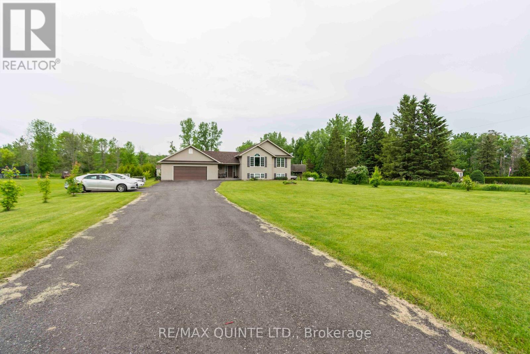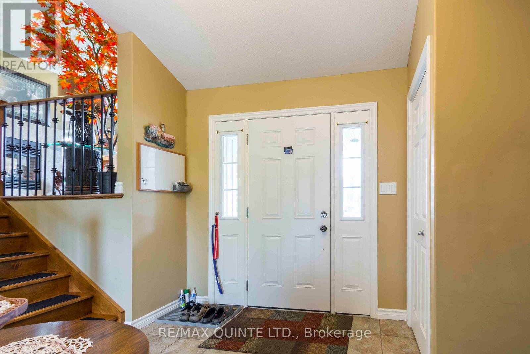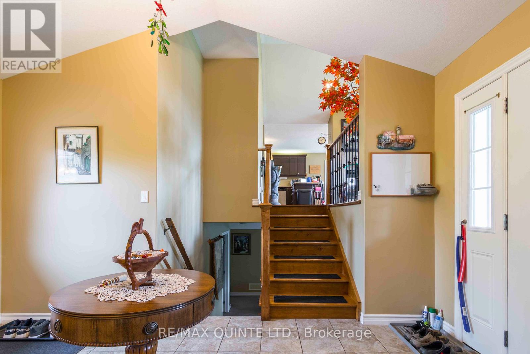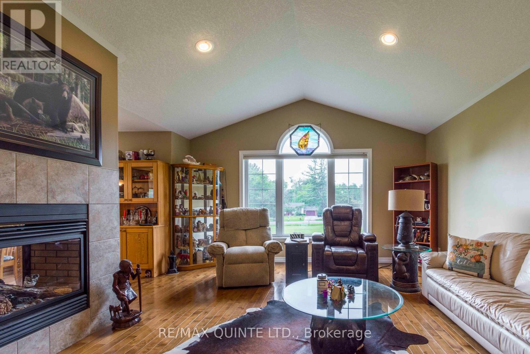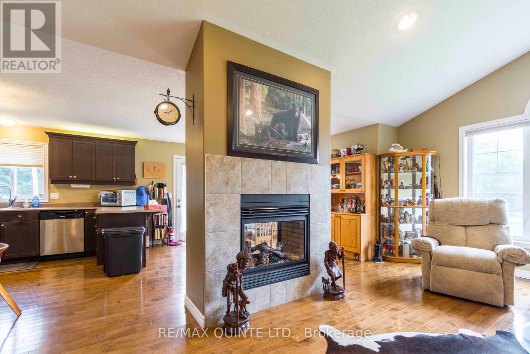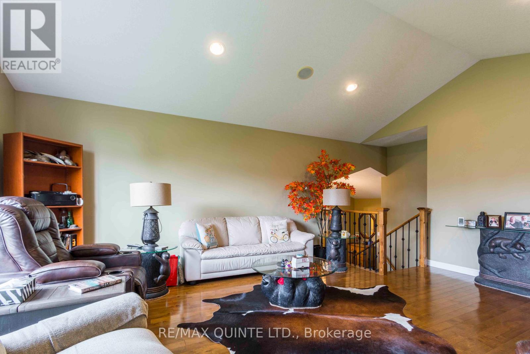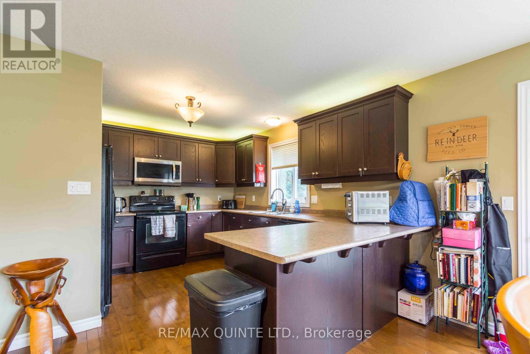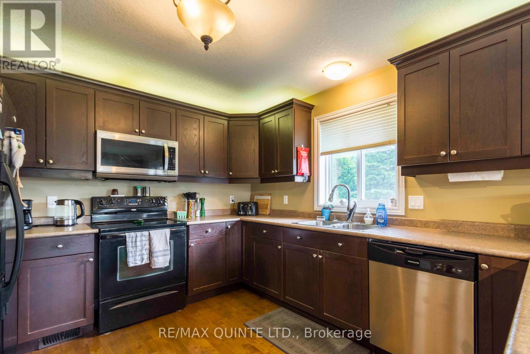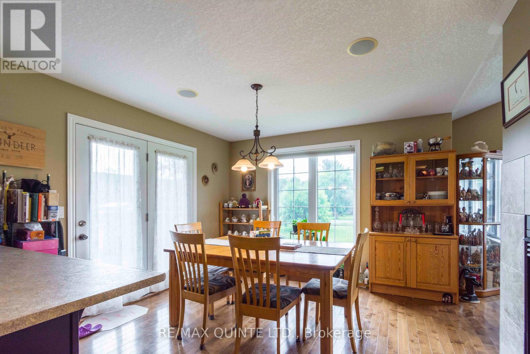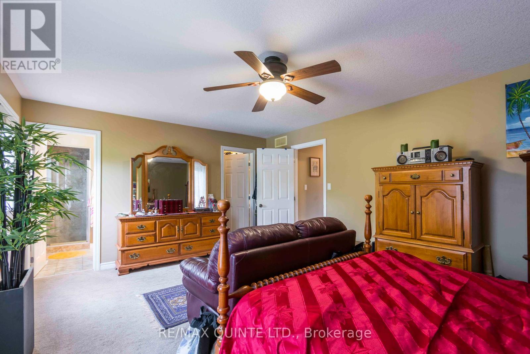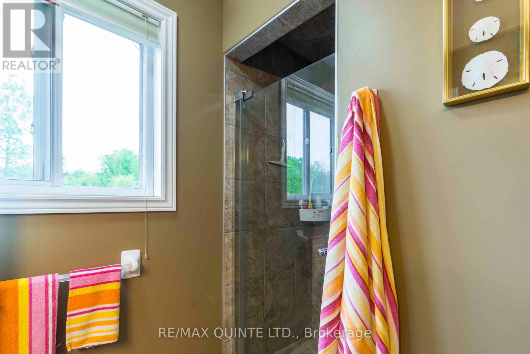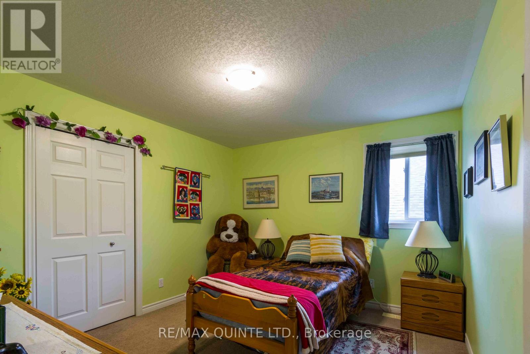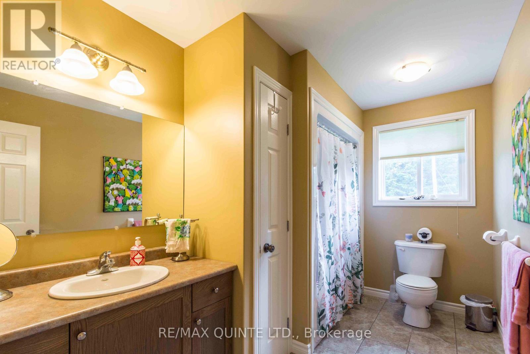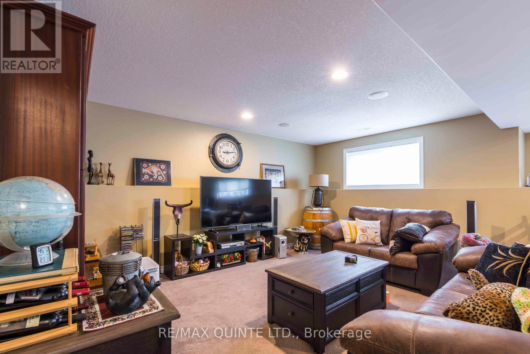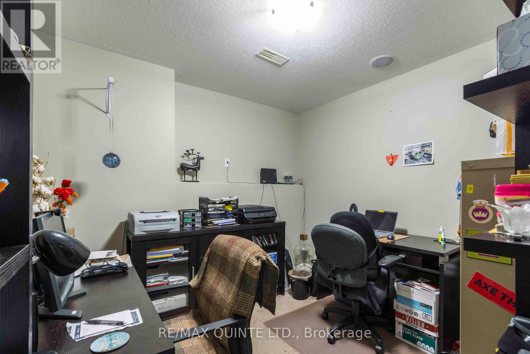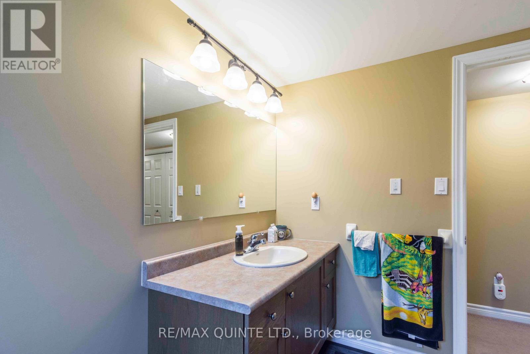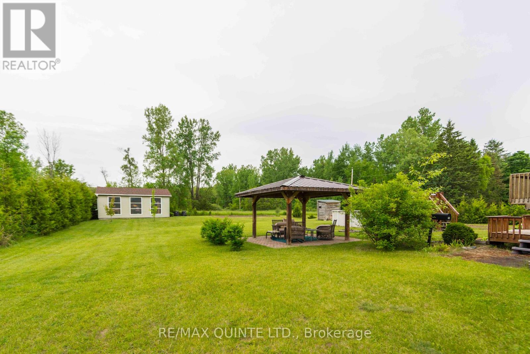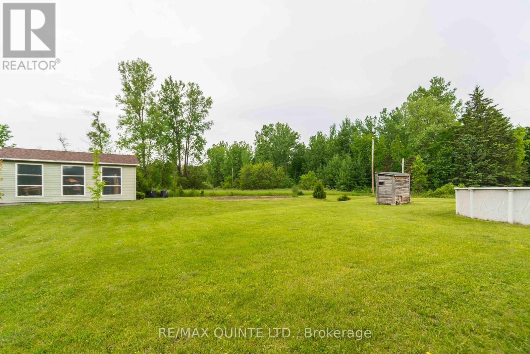 Karla Knows Quinte!
Karla Knows Quinte!73 Halloway Road Quinte West, Ontario K0K 3E0
4 Bedroom
4 Bathroom
1,500 - 2,000 ft2
Raised Bungalow
Fireplace
Above Ground Pool
Central Air Conditioning
Forced Air
$679,000
Impressive 1,520 sq. ft. Colorado style raised bungalow with 2+2 bedrooms, bathed in natural light from southern exposure. The open concept design blends Kitchen/Living and Dining areas under vaulted ceilings featuring hardwood floors & a cozy double-sided fireplace. Boasting 4 bathrooms, 4 decks, a fully finished basement, built-in speaker system and central air. Outside enjoy a 24 ft. above ground pool and an extra oversized garage/workshop with dual access at rear of property. Updates include a new pool liner in '24 and the septic was pumped in June '24. (id:47564)
Property Details
| MLS® Number | X12200112 |
| Property Type | Single Family |
| Community Name | Sidney Ward |
| Equipment Type | Propane Tank |
| Parking Space Total | 6 |
| Pool Type | Above Ground Pool |
| Rental Equipment Type | Propane Tank |
Building
| Bathroom Total | 4 |
| Bedrooms Above Ground | 2 |
| Bedrooms Below Ground | 2 |
| Bedrooms Total | 4 |
| Architectural Style | Raised Bungalow |
| Basement Development | Finished |
| Basement Type | Full (finished) |
| Construction Style Attachment | Detached |
| Cooling Type | Central Air Conditioning |
| Exterior Finish | Vinyl Siding |
| Fireplace Present | Yes |
| Foundation Type | Poured Concrete |
| Half Bath Total | 1 |
| Heating Fuel | Propane |
| Heating Type | Forced Air |
| Stories Total | 1 |
| Size Interior | 1,500 - 2,000 Ft2 |
| Type | House |
| Utility Water | Dug Well |
Parking
| Detached Garage | |
| Garage |
Land
| Acreage | No |
| Sewer | Septic System |
| Size Depth | 301 Ft ,9 In |
| Size Frontage | 150 Ft ,10 In |
| Size Irregular | 150.9 X 301.8 Ft |
| Size Total Text | 150.9 X 301.8 Ft |
| Zoning Description | A2vh |
Rooms
| Level | Type | Length | Width | Dimensions |
|---|---|---|---|---|
| Lower Level | Recreational, Games Room | 4.62 m | 3.96 m | 4.62 m x 3.96 m |
| Lower Level | Family Room | 4.92 m | 3.81 m | 4.92 m x 3.81 m |
| Lower Level | Bedroom 3 | 4.11 m | 3.25 m | 4.11 m x 3.25 m |
| Lower Level | Bedroom 4 | 3.81 m | 2.94 m | 3.81 m x 2.94 m |
| Main Level | Living Room | 5.48 m | 4.64 m | 5.48 m x 4.64 m |
| Main Level | Dining Room | 3.4 m | 3.04 m | 3.4 m x 3.04 m |
| Main Level | Kitchen | 4.01 m | 3.04 m | 4.01 m x 3.04 m |
| Main Level | Primary Bedroom | 5.48 m | 4.08 m | 5.48 m x 4.08 m |
| Main Level | Bedroom 2 | 3.5 m | 3.3 m | 3.5 m x 3.3 m |
https://www.realtor.ca/real-estate/28424442/73-halloway-road-quinte-west-sidney-ward-sidney-ward
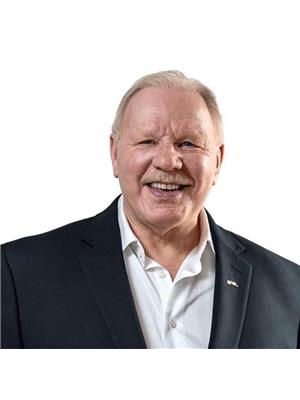
Bill Ritskes
Salesperson
(613) 969-9907
(613) 849-1640
Salesperson
(613) 969-9907
(613) 849-1640


Kelly Paddon
Salesperson
(613) 969-9907
Salesperson
(613) 969-9907

Contact Us
Contact us for more information


