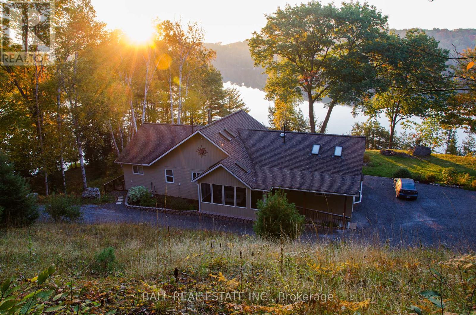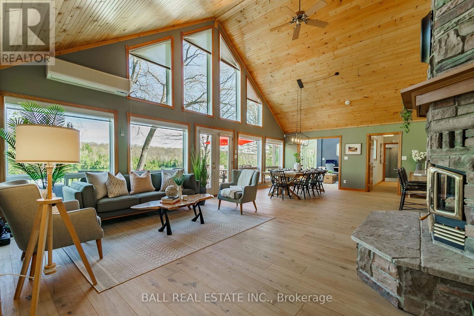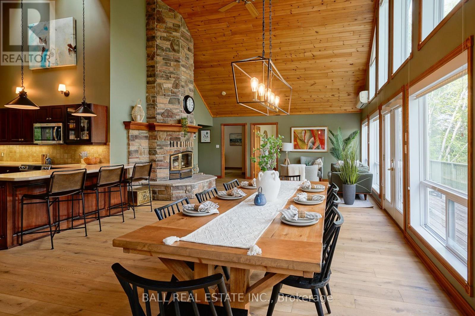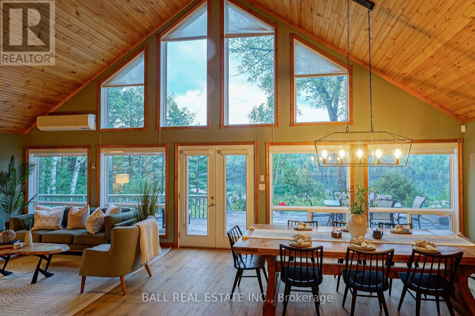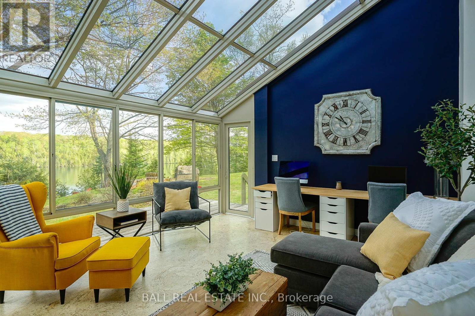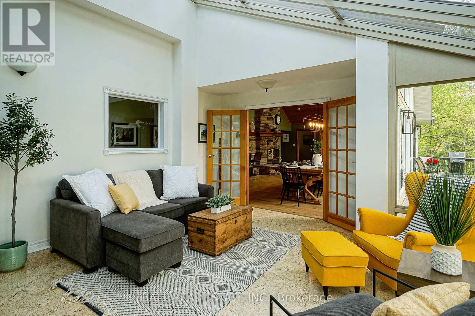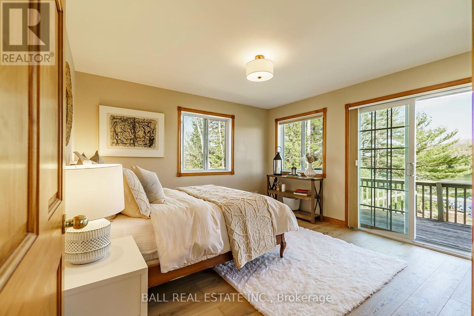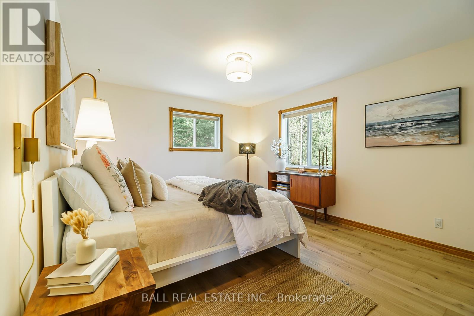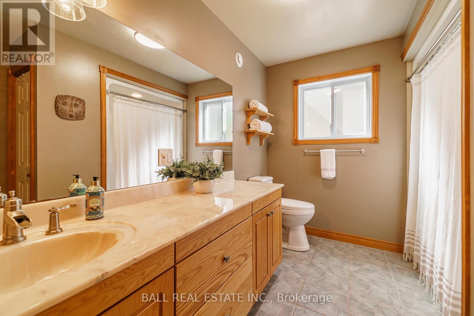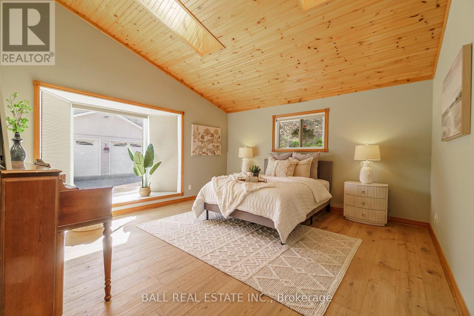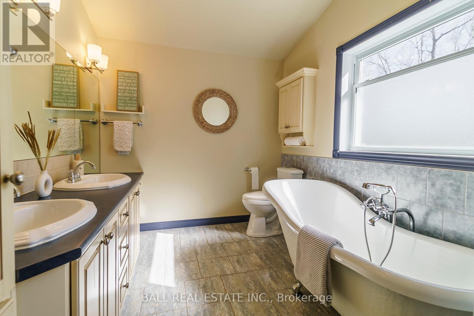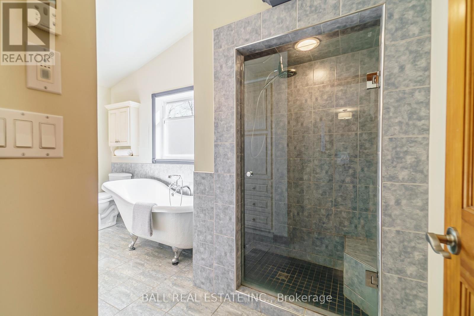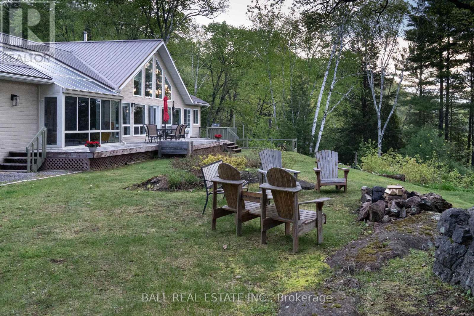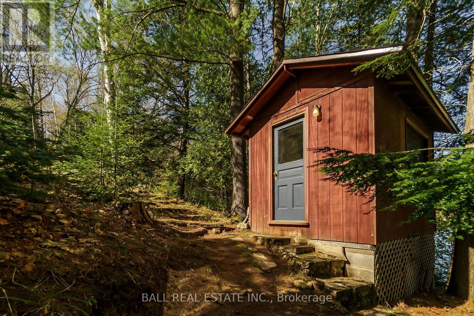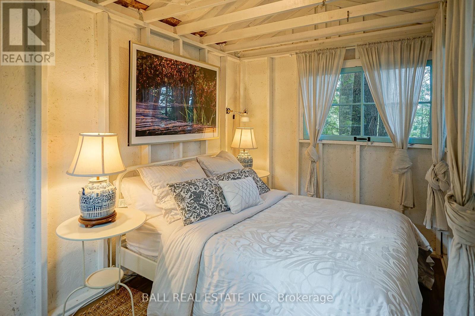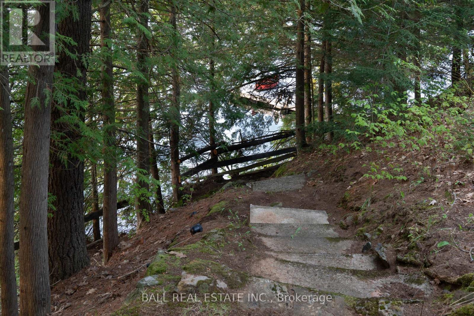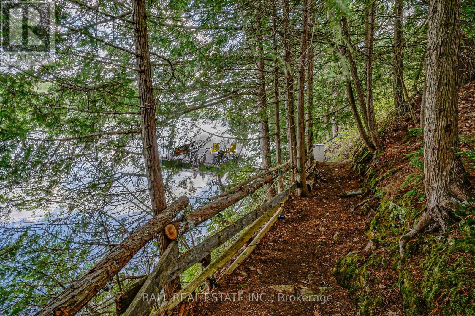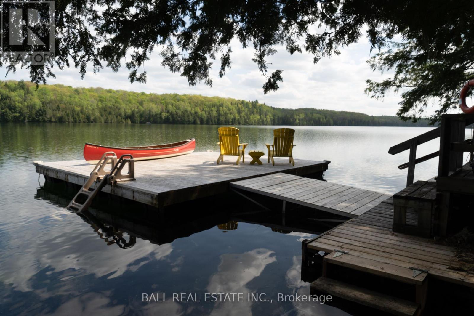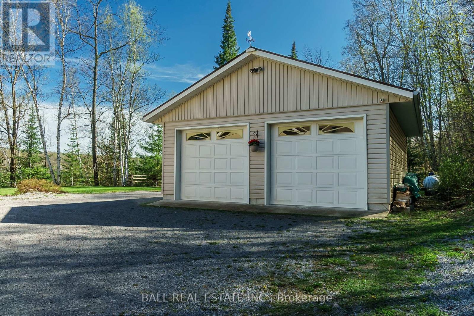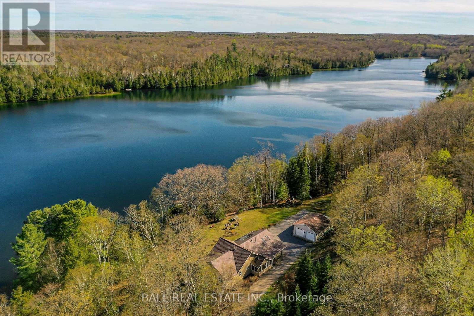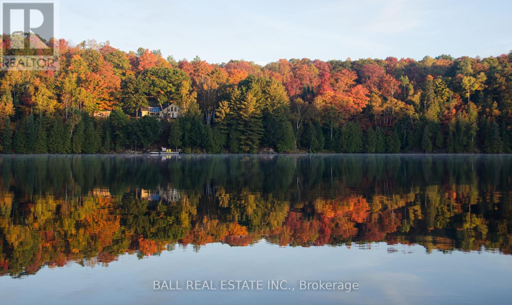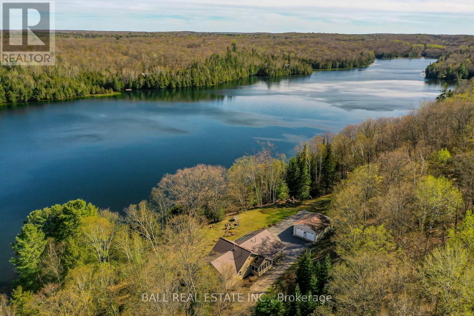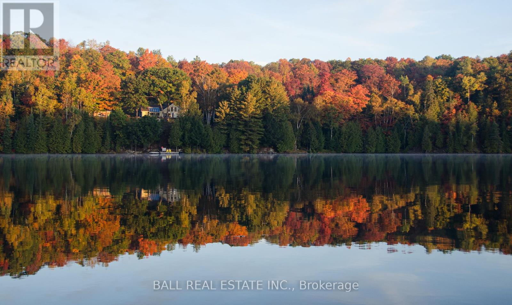3 Bedroom
2 Bathroom
Bungalow
Fireplace
Radiant Heat
Waterfront
Acreage
$1,349,900
Welcome to your picturesque 3-bedroom, 2-bathroom year-round home with 500 feet of private lakefront. The property features a cozy bunkie for guests and a detached double-car garage for extra storage and a gentle path down to the floating dock. Inside, marvel at the pine-covered cathedral ceilings and floor-to-ceiling windows, offering stunning lake views. The solarium with high-speed internet is ideal for working while enjoying the serene surroundings. Enjoy all-day sun and beautiful sunrises over the lake or dive off the floating dock into the crystal-clear waters. Paddleboarding or canoeing in the early morning light is a must. A brand-new steel roof, ICF foundation, in-floor radiant heating, and a heat pump ensure year-round comfort. Snowshoe or hike on nearby crown land, just steps away. Only eight minutes from town, the quiet municipal road is maintained year-round. Make this your private lakeside haven. (id:47564)
Property Details
|
MLS® Number
|
X8317224 |
|
Property Type
|
Single Family |
|
Amenities Near By
|
Hospital |
|
Parking Space Total
|
6 |
|
Structure
|
Dock |
|
View Type
|
View, Direct Water View |
|
Water Front Type
|
Waterfront |
Building
|
Bathroom Total
|
2 |
|
Bedrooms Above Ground
|
3 |
|
Bedrooms Total
|
3 |
|
Appliances
|
Alarm System, Dishwasher, Dryer, Freezer, Microwave, Refrigerator, Stove, Washer, Window Coverings |
|
Architectural Style
|
Bungalow |
|
Basement Development
|
Unfinished |
|
Basement Type
|
Full (unfinished) |
|
Construction Style Attachment
|
Detached |
|
Exterior Finish
|
Vinyl Siding |
|
Fireplace Present
|
Yes |
|
Foundation Type
|
Poured Concrete |
|
Heating Fuel
|
Propane |
|
Heating Type
|
Radiant Heat |
|
Stories Total
|
1 |
|
Type
|
House |
Parking
Land
|
Access Type
|
Year-round Access, Private Docking |
|
Acreage
|
Yes |
|
Land Amenities
|
Hospital |
|
Sewer
|
Septic System |
|
Size Irregular
|
500 X 488.4 Ft |
|
Size Total Text
|
500 X 488.4 Ft|2 - 4.99 Acres |
|
Surface Water
|
Lake/pond |
Rooms
| Level |
Type |
Length |
Width |
Dimensions |
|
Basement |
Utility Room |
8.64 m |
3.54 m |
8.64 m x 3.54 m |
|
Main Level |
Living Room |
5.39 m |
5.37 m |
5.39 m x 5.37 m |
|
Main Level |
Sunroom |
4.22 m |
5.14 m |
4.22 m x 5.14 m |
|
Main Level |
Kitchen |
3.51 m |
4.05 m |
3.51 m x 4.05 m |
|
Main Level |
Dining Room |
5.33 m |
3.57 m |
5.33 m x 3.57 m |
|
Main Level |
Foyer |
2.93 m |
2.6 m |
2.93 m x 2.6 m |
|
Main Level |
Primary Bedroom |
5.67 m |
4.31 m |
5.67 m x 4.31 m |
|
Main Level |
Bedroom 2 |
3.64 m |
3.67 m |
3.64 m x 3.67 m |
|
Main Level |
Bedroom 3 |
4.92 m |
3.66 m |
4.92 m x 3.66 m |
|
Main Level |
Bathroom |
3.4 m |
2.39 m |
3.4 m x 2.39 m |
|
Main Level |
Bathroom |
4.26 m |
2.45 m |
4.26 m x 2.45 m |
|
Main Level |
Laundry Room |
2.1 m |
2.23 m |
2.1 m x 2.23 m |
Utilities
|
Electricity Connected
|
Connected |
|
DSL*
|
Unknown |
|
Telephone
|
Nearby |
|
Cable
|
Installed |
https://www.realtor.ca/real-estate/26862774/741-jeffrey-lake-road-bancroft
KATIE HADDEN
Salesperson
(705) 775-2255
 Karla Knows Quinte!
Karla Knows Quinte!



