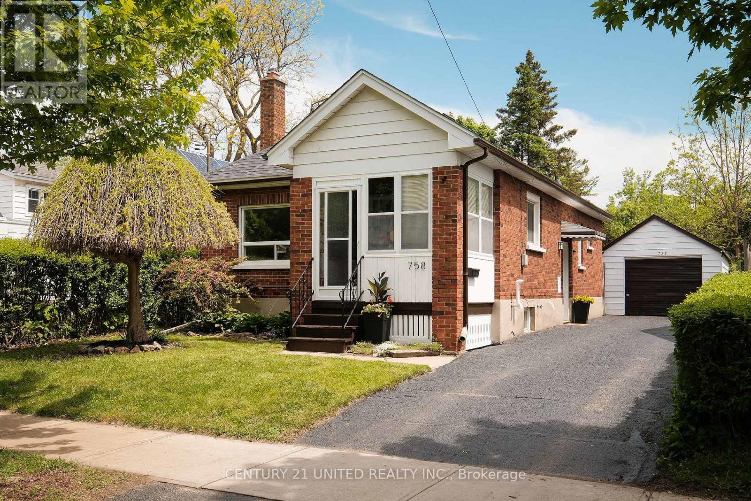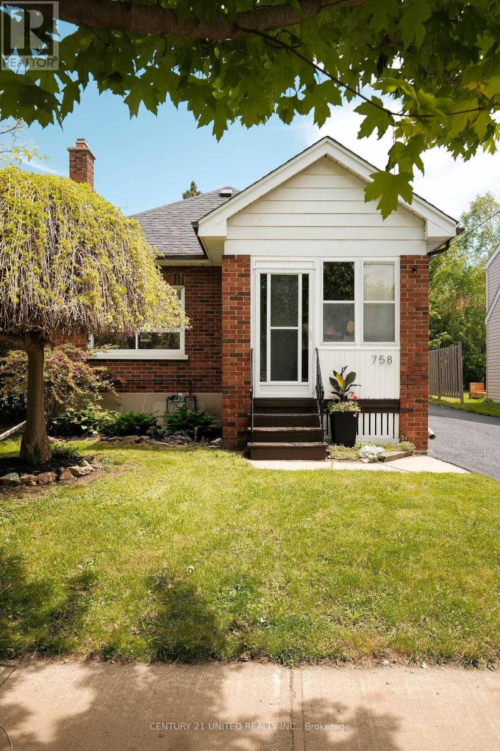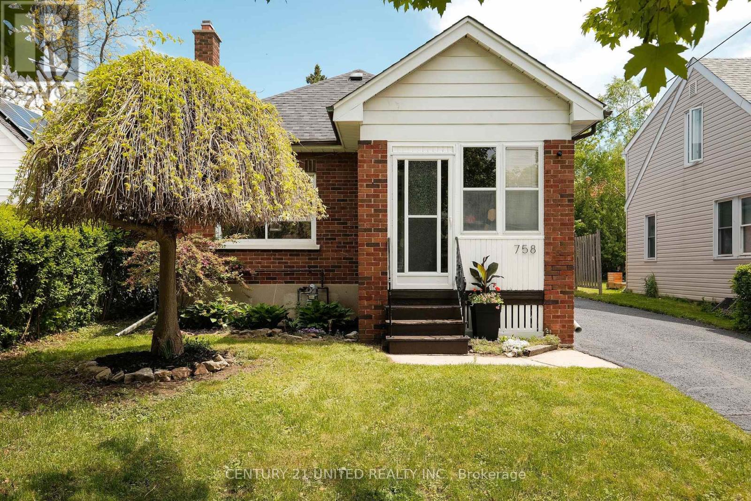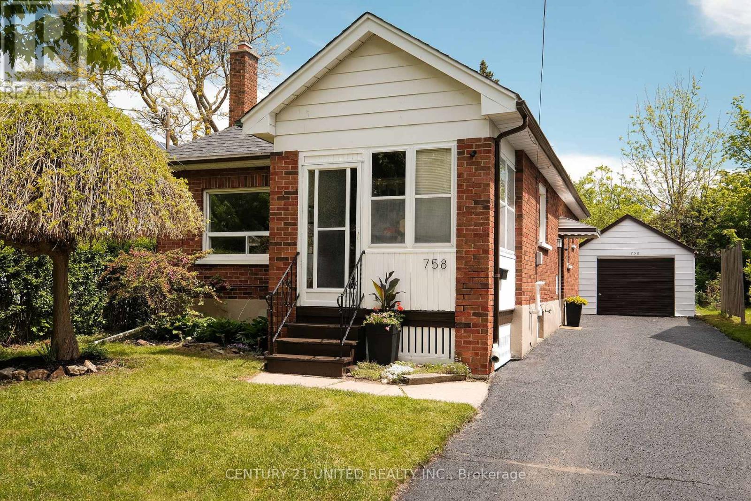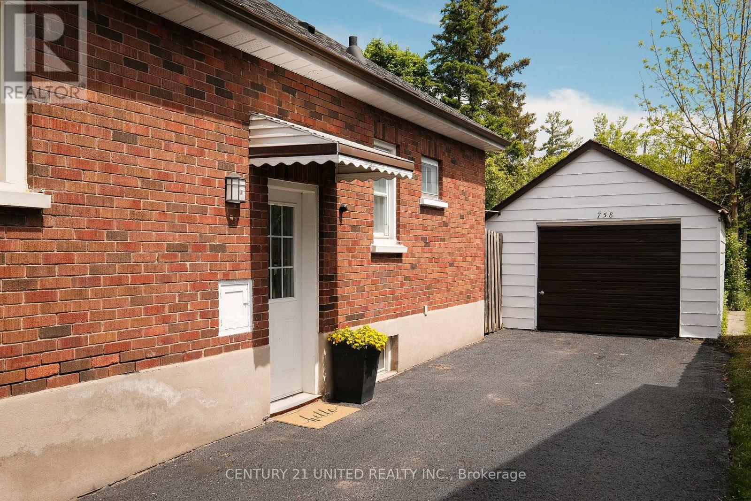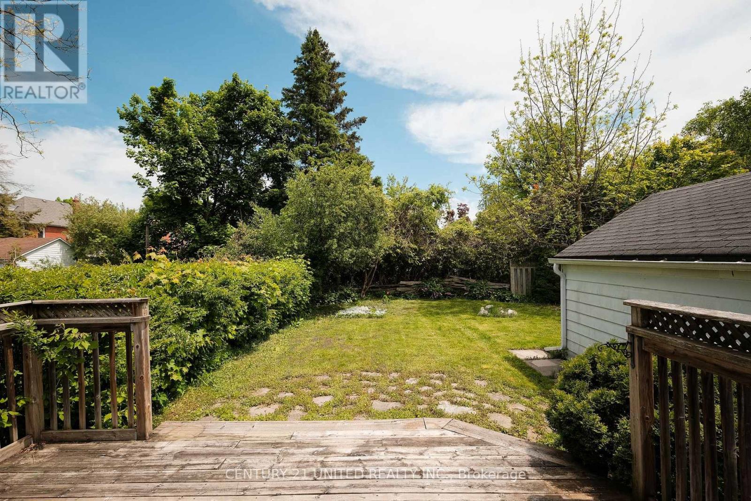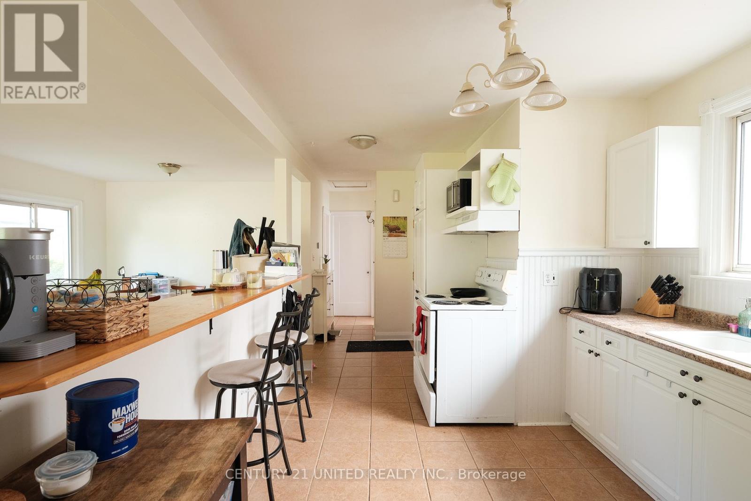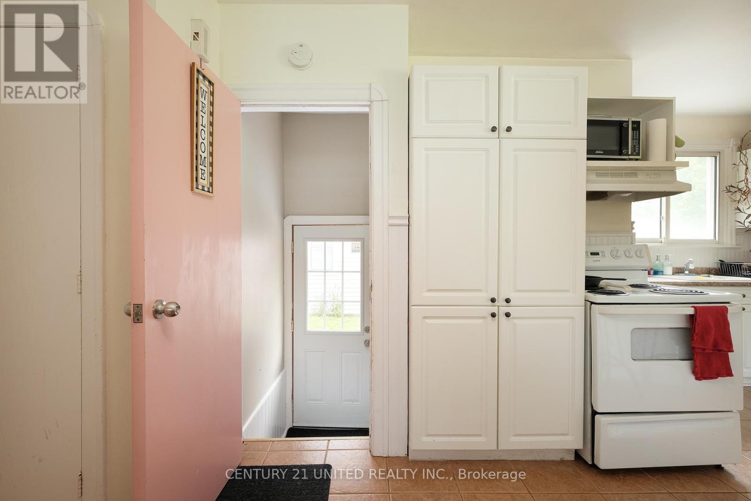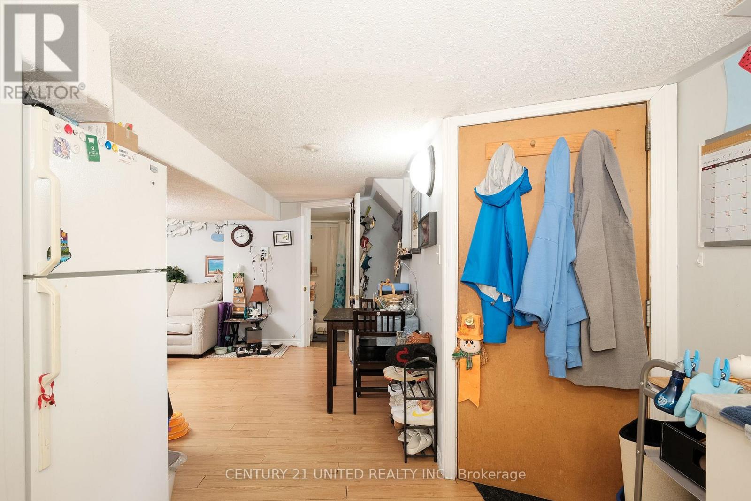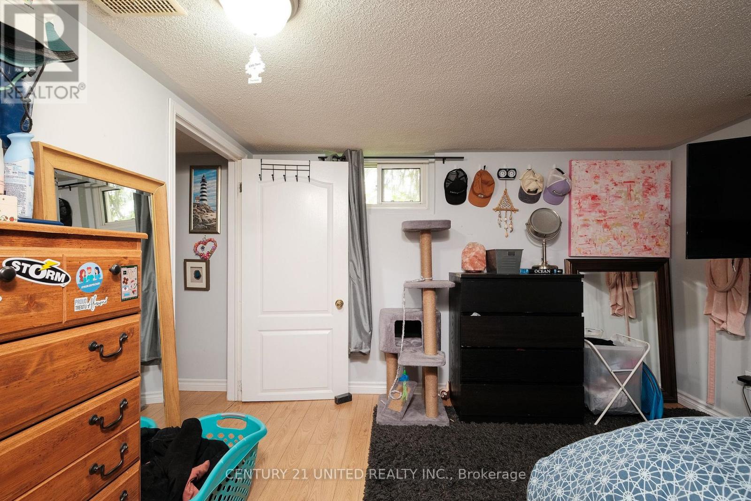 Karla Knows Quinte!
Karla Knows Quinte!758 Bethune Street Peterborough North, Ontario K9H 4A6
4 Bedroom
2 Bathroom
700 - 1,100 ft2
Bungalow
Central Air Conditioning
Forced Air
$549,900
Nicely finished brick bungalow in prime North location. This 2+2 bedroom, 2 bathroom bungalow offers upper and lower apartment unit potential. Both upper and lower levels offer kitchen, dining space, two bedrooms, laundry accommodation and full bathrooms. The property is landscaped, features a private rear yard, deck, and a detached single car garage. Prime North end location with great walkability and bus route access. Vacant possession available as early as July 1st. (id:47564)
Property Details
| MLS® Number | X12183919 |
| Property Type | Single Family |
| Community Name | 1 South |
| Amenities Near By | Public Transit |
| Parking Space Total | 2 |
Building
| Bathroom Total | 2 |
| Bedrooms Above Ground | 2 |
| Bedrooms Below Ground | 2 |
| Bedrooms Total | 4 |
| Age | 51 To 99 Years |
| Appliances | Water Heater, Dryer, Stove, Washer, Refrigerator |
| Architectural Style | Bungalow |
| Basement Development | Finished |
| Basement Type | Full (finished) |
| Construction Style Attachment | Detached |
| Cooling Type | Central Air Conditioning |
| Exterior Finish | Brick |
| Foundation Type | Block |
| Heating Fuel | Natural Gas |
| Heating Type | Forced Air |
| Stories Total | 1 |
| Size Interior | 700 - 1,100 Ft2 |
| Type | House |
| Utility Water | Municipal Water |
Parking
| Detached Garage | |
| Garage |
Land
| Acreage | No |
| Land Amenities | Public Transit |
| Sewer | Sanitary Sewer |
| Size Depth | 96 Ft |
| Size Frontage | 41 Ft |
| Size Irregular | 41 X 96 Ft |
| Size Total Text | 41 X 96 Ft|under 1/2 Acre |
| Zoning Description | R1 |
Rooms
| Level | Type | Length | Width | Dimensions |
|---|---|---|---|---|
| Basement | Laundry Room | 2.77 m | 2.5 m | 2.77 m x 2.5 m |
| Basement | Kitchen | 3.43 m | 2.31 m | 3.43 m x 2.31 m |
| Basement | Living Room | 5.49 m | 3.19 m | 5.49 m x 3.19 m |
| Basement | Bedroom 3 | 3.46 m | 2.21 m | 3.46 m x 2.21 m |
| Basement | Bedroom 4 | 3.8 m | 3.37 m | 3.8 m x 3.37 m |
| Basement | Bathroom | 2.52 m | 1.68 m | 2.52 m x 1.68 m |
| Main Level | Kitchen | 4.65 m | 2.73 m | 4.65 m x 2.73 m |
| Main Level | Living Room | 3.47 m | 7.16 m | 3.47 m x 7.16 m |
| Main Level | Bathroom | 1.93 m | 1.76 m | 1.93 m x 1.76 m |
| Main Level | Primary Bedroom | 3.8 m | 2.74 m | 3.8 m x 2.74 m |
| Main Level | Bedroom 2 | 2.98 m | 2.71 m | 2.98 m x 2.71 m |
https://www.realtor.ca/real-estate/28390133/758-bethune-street-peterborough-north-south-1-south

Contact Us
Contact us for more information


