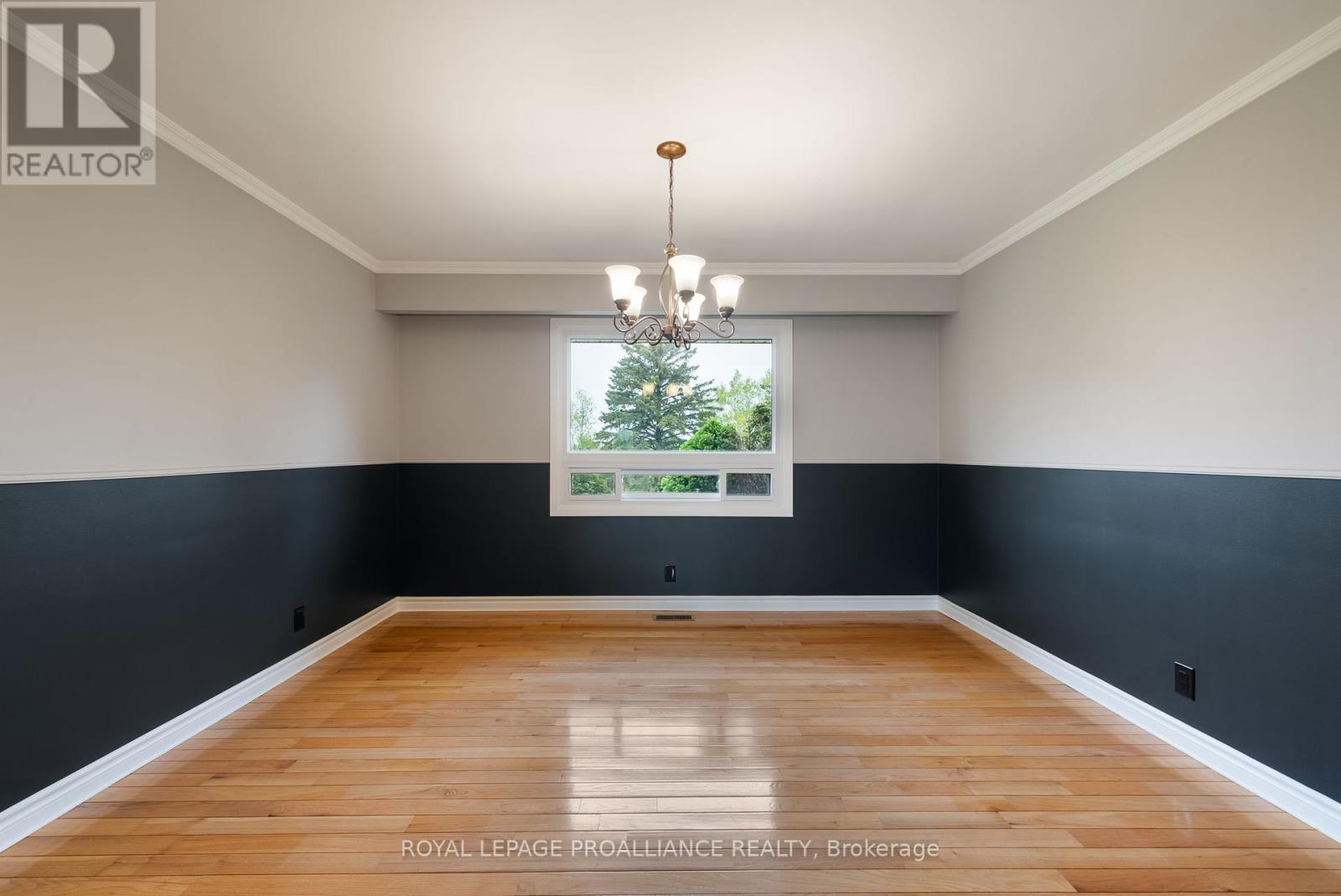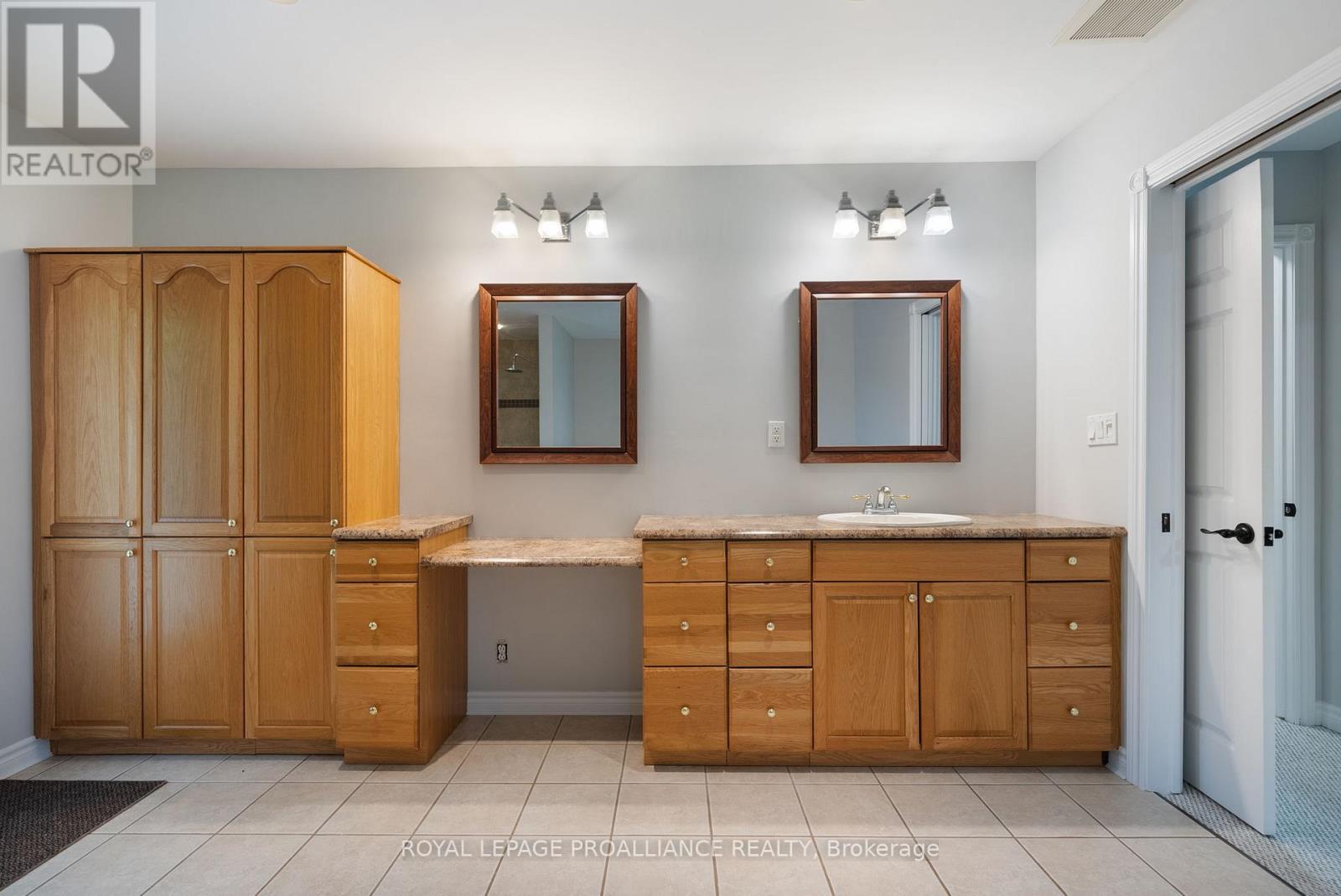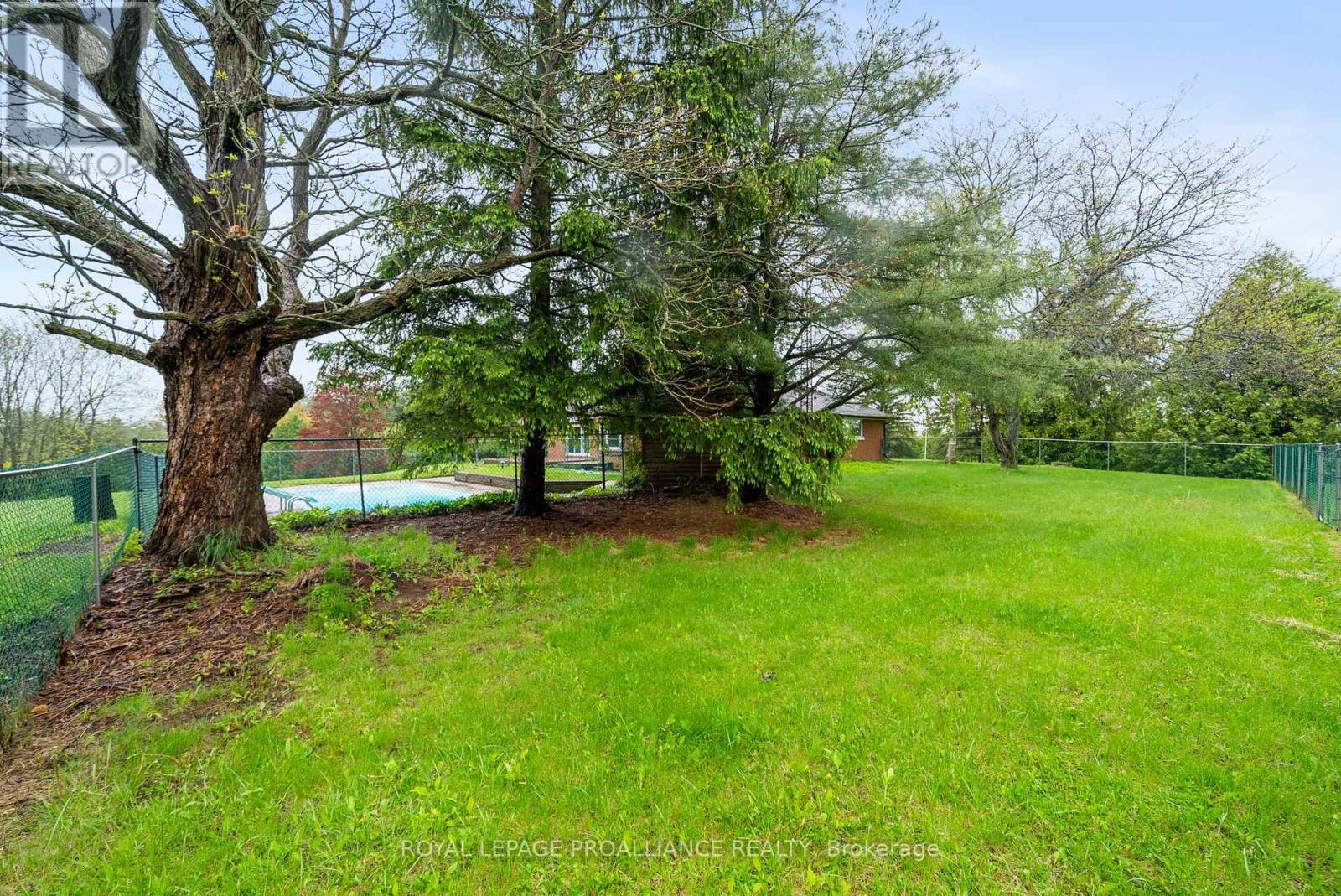 Karla Knows Quinte!
Karla Knows Quinte!7603 Bethel Grove Road Hamilton Township, Ontario K9A 4J7
$1,130,000
This classic ranch bungalow offers the perfect blend of country living and modern convenience, situated on a private 3.3-acre lot just north of Cobourg. Enjoy the ease of single-level living with a large Livingroom and family room that both open onto the back deck, providing seamless access to the inground pool. A generously sized primary bedroom boasts a 4-piece ensuite and direct access to the hot tub.Two more bedrooms and two additional bathrooms provide ample space for family or guests. A dining room off the kitchen and a dedicated laundry room complete the main level. The home has been freshly painted throughout and features new broadloom in the bedrooms, and family room. The basement includes a bonus room and abundant storage space. The property is accessed via a newly paved driveway leading to ample parking and a two-car attached garage with direct entry into the house. A fully enclosed area to the east offers peace of mind for pets or children. The covered back deck provides stunning views, while the inground pool and hot tub offer opportunities for relaxation, all in complete privacy with no neighbors in sight. Enjoy the tranquility of a country estate while being only minutes from the amenities of Cobourg and Port Hope. (id:47564)
Property Details
| MLS® Number | X12170353 |
| Property Type | Single Family |
| Community Name | Rural Hamilton |
| Community Features | School Bus |
| Equipment Type | None |
| Features | Sloping, Country Residential |
| Parking Space Total | 10 |
| Pool Type | Inground Pool |
| Rental Equipment Type | None |
| Structure | Deck, Shed |
Building
| Bathroom Total | 3 |
| Bedrooms Above Ground | 3 |
| Bedrooms Total | 3 |
| Age | 51 To 99 Years |
| Amenities | Fireplace(s) |
| Appliances | Hot Tub, Water Treatment, Water Softener, Water Heater, Dishwasher, Dryer, Stove, Washer, Refrigerator |
| Architectural Style | Bungalow |
| Basement Development | Partially Finished |
| Basement Type | Full (partially Finished) |
| Cooling Type | Central Air Conditioning |
| Exterior Finish | Brick |
| Fireplace Present | Yes |
| Flooring Type | Carpeted, Hardwood, Laminate, Ceramic |
| Foundation Type | Block |
| Half Bath Total | 1 |
| Heating Fuel | Electric |
| Heating Type | Forced Air |
| Stories Total | 1 |
| Size Interior | 2,500 - 3,000 Ft2 |
| Type | House |
| Utility Water | Drilled Well |
Parking
| Attached Garage | |
| Garage |
Land
| Acreage | Yes |
| Sewer | Septic System |
| Size Depth | 328 Ft ,4 In |
| Size Frontage | 400 Ft ,4 In |
| Size Irregular | 400.4 X 328.4 Ft |
| Size Total Text | 400.4 X 328.4 Ft|2 - 4.99 Acres |
Rooms
| Level | Type | Length | Width | Dimensions |
|---|---|---|---|---|
| Other | Recreational, Games Room | 9.28 m | 6.83 m | 9.28 m x 6.83 m |
| Ground Level | Family Room | 4.21 m | 7.07 m | 4.21 m x 7.07 m |
| Ground Level | Bathroom | 1.73 m | 1.5 m | 1.73 m x 1.5 m |
| Ground Level | Living Room | 5.9 m | 3.91 m | 5.9 m x 3.91 m |
| Ground Level | Kitchen | 4.97 m | 3.5 m | 4.97 m x 3.5 m |
| Ground Level | Dining Room | 3.41 m | 3.98 m | 3.41 m x 3.98 m |
| Ground Level | Primary Bedroom | 6.65 m | 4.66 m | 6.65 m x 4.66 m |
| Ground Level | Bedroom 2 | 5.52 m | 3 m | 5.52 m x 3 m |
| Ground Level | Bedroom 3 | 4.13 m | 3.01 m | 4.13 m x 3.01 m |
| Ground Level | Laundry Room | 1.73 m | 2.48 m | 1.73 m x 2.48 m |
| Ground Level | Bathroom | 4.13 m | 4.69 m | 4.13 m x 4.69 m |
| Ground Level | Bathroom | 1.77 m | 1.86 m | 1.77 m x 1.86 m |
Utilities
| Electricity | Installed |
https://www.realtor.ca/real-estate/28360130/7603-bethel-grove-road-hamilton-township-rural-hamilton
Salesperson
(905) 377-8888
(905) 396-1932
[email protected]/
[email protected]/
[email protected]/

1005 Elgin St West #300
Cobourg, Ontario K9A 5J4
(905) 377-8888
Contact Us
Contact us for more information

















































