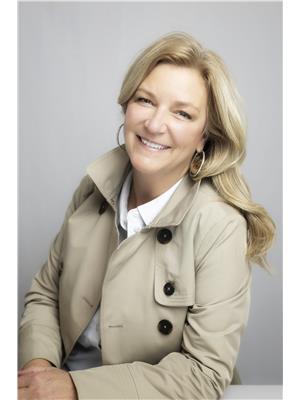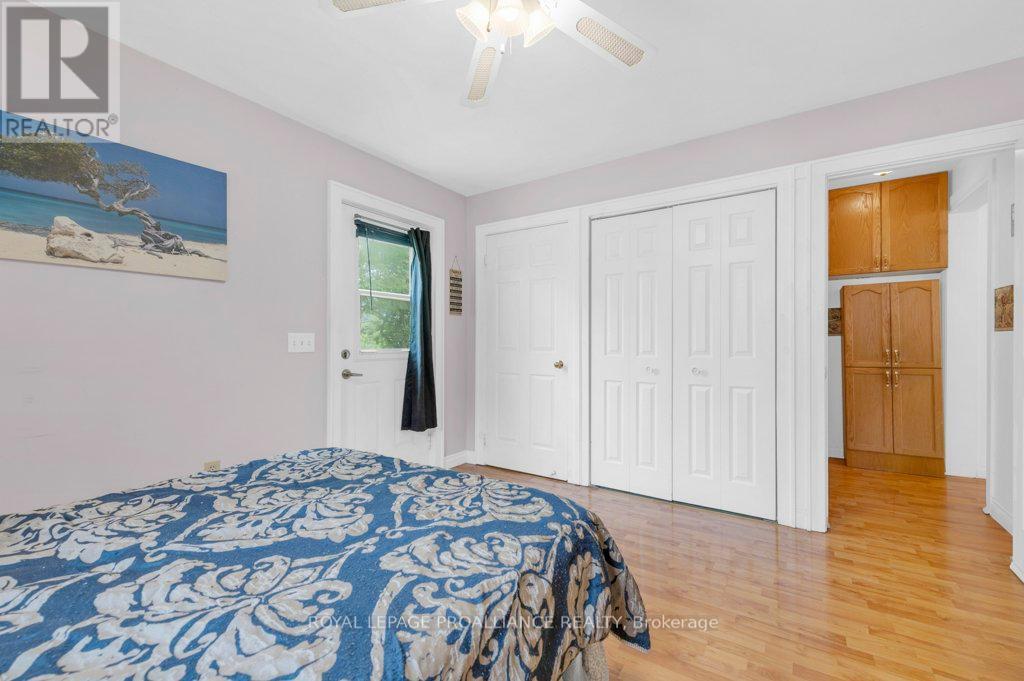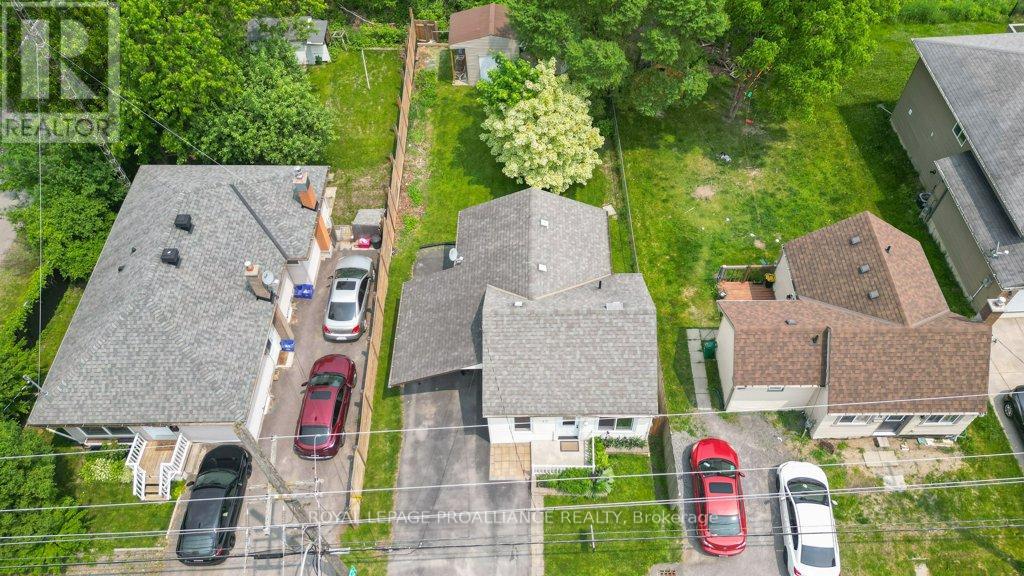 Karla Knows Quinte!
Karla Knows Quinte!77 Frank Street Belleville, Ontario K8P 3V5
1 Bedroom
1 Bathroom
Bungalow
Baseboard Heaters
$349,900
77 Frank Street, Belleville - This super cute one-bedroom bungalow offers open-concept living, a fantastic backyard, and a convenient carport. Enjoy a bright, welcoming layout with updated flooring, neutral paint tones, and a spacious kitchen. Close to schools, shopping, restaurants, and all downtown amenities. The backyard is perfect for entertaining, gardening, or relaxing in the sunshine, Whether you're a first-time buyer, downsizing, or looking for an investment, this home checks all the boxes. It's move-in ready and waiting for its next owner. A charming place to call home in a great location. (id:47564)
Property Details
| MLS® Number | X12204726 |
| Property Type | Single Family |
| Community Name | Belleville Ward |
| Amenities Near By | Park, Place Of Worship |
| Community Features | Community Centre |
| Features | Sloping, Flat Site, Sump Pump |
| Parking Space Total | 5 |
| Structure | Deck, Shed |
Building
| Bathroom Total | 1 |
| Bedrooms Above Ground | 1 |
| Bedrooms Total | 1 |
| Age | 51 To 99 Years |
| Appliances | Blinds, Dishwasher, Dryer, Stove, Washer, Refrigerator |
| Architectural Style | Bungalow |
| Basement Development | Partially Finished |
| Basement Type | Partial (partially Finished) |
| Construction Style Attachment | Detached |
| Exterior Finish | Vinyl Siding |
| Fire Protection | Smoke Detectors |
| Foundation Type | Block |
| Heating Fuel | Electric |
| Heating Type | Baseboard Heaters |
| Stories Total | 1 |
| Type | House |
| Utility Water | Municipal Water |
Parking
| Carport | |
| Garage |
Land
| Acreage | No |
| Fence Type | Partially Fenced, Fenced Yard |
| Land Amenities | Park, Place Of Worship |
| Sewer | Sanitary Sewer |
| Size Depth | 101 Ft ,3 In |
| Size Frontage | 42 Ft ,3 In |
| Size Irregular | 42.28 X 101.25 Ft |
| Size Total Text | 42.28 X 101.25 Ft|under 1/2 Acre |
| Zoning Description | R4 |
Rooms
| Level | Type | Length | Width | Dimensions |
|---|---|---|---|---|
| Basement | Recreational, Games Room | 5.37 m | 3.23 m | 5.37 m x 3.23 m |
| Main Level | Kitchen | 4.21 m | 2.55 m | 4.21 m x 2.55 m |
| Main Level | Living Room | 3.49 m | 3.61 m | 3.49 m x 3.61 m |
| Main Level | Dining Room | 2.35 m | 3.3 m | 2.35 m x 3.3 m |
| Main Level | Bathroom | 1.49 m | 2.08 m | 1.49 m x 2.08 m |
| Main Level | Utility Room | 5.4 m | 5.57 m | 5.4 m x 5.57 m |
Utilities
| Cable | Available |
| Electricity | Installed |
| Sewer | Installed |


ROYAL LEPAGE PROALLIANCE REALTY
(613) 966-6060
(613) 966-2904
Contact Us
Contact us for more information
































