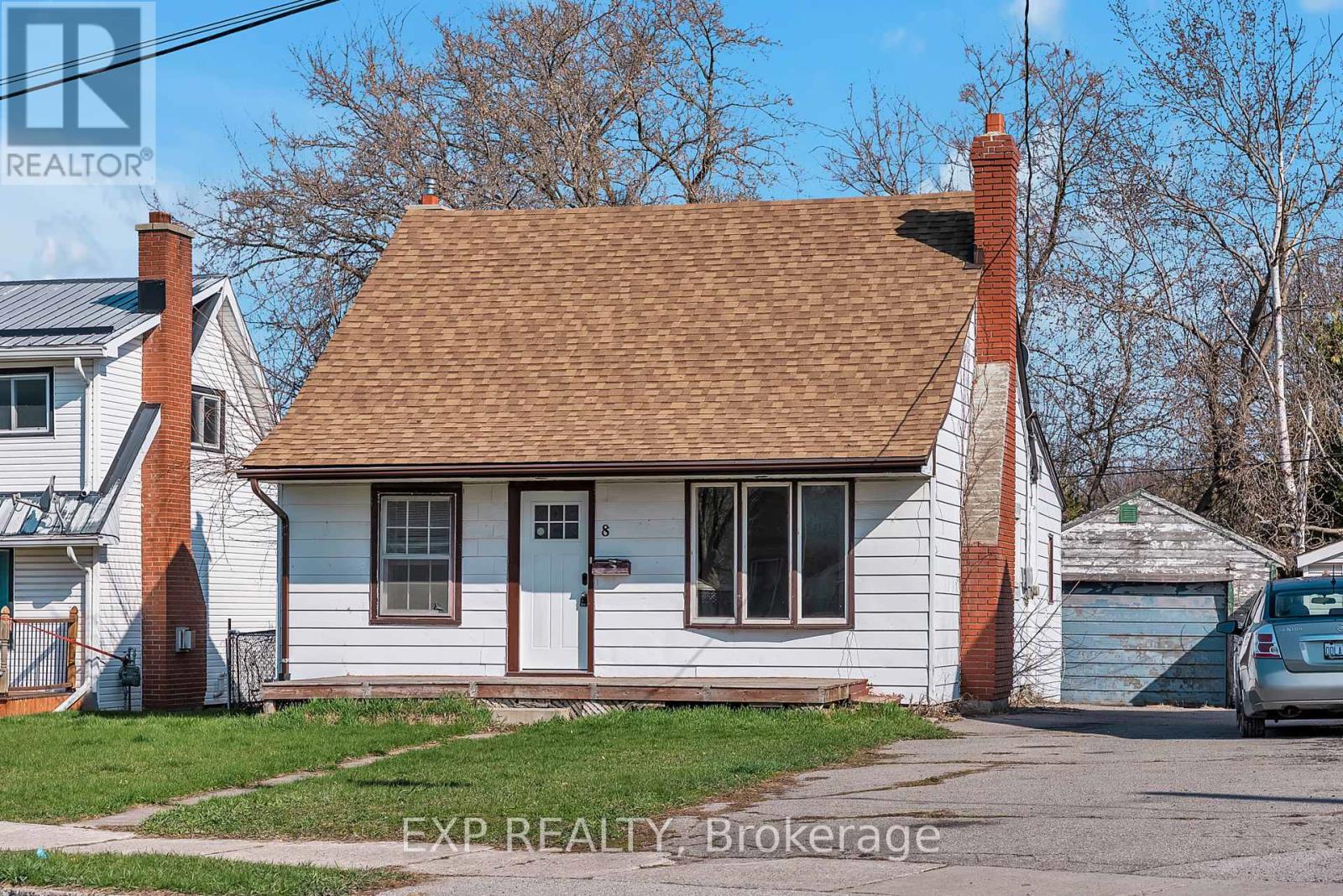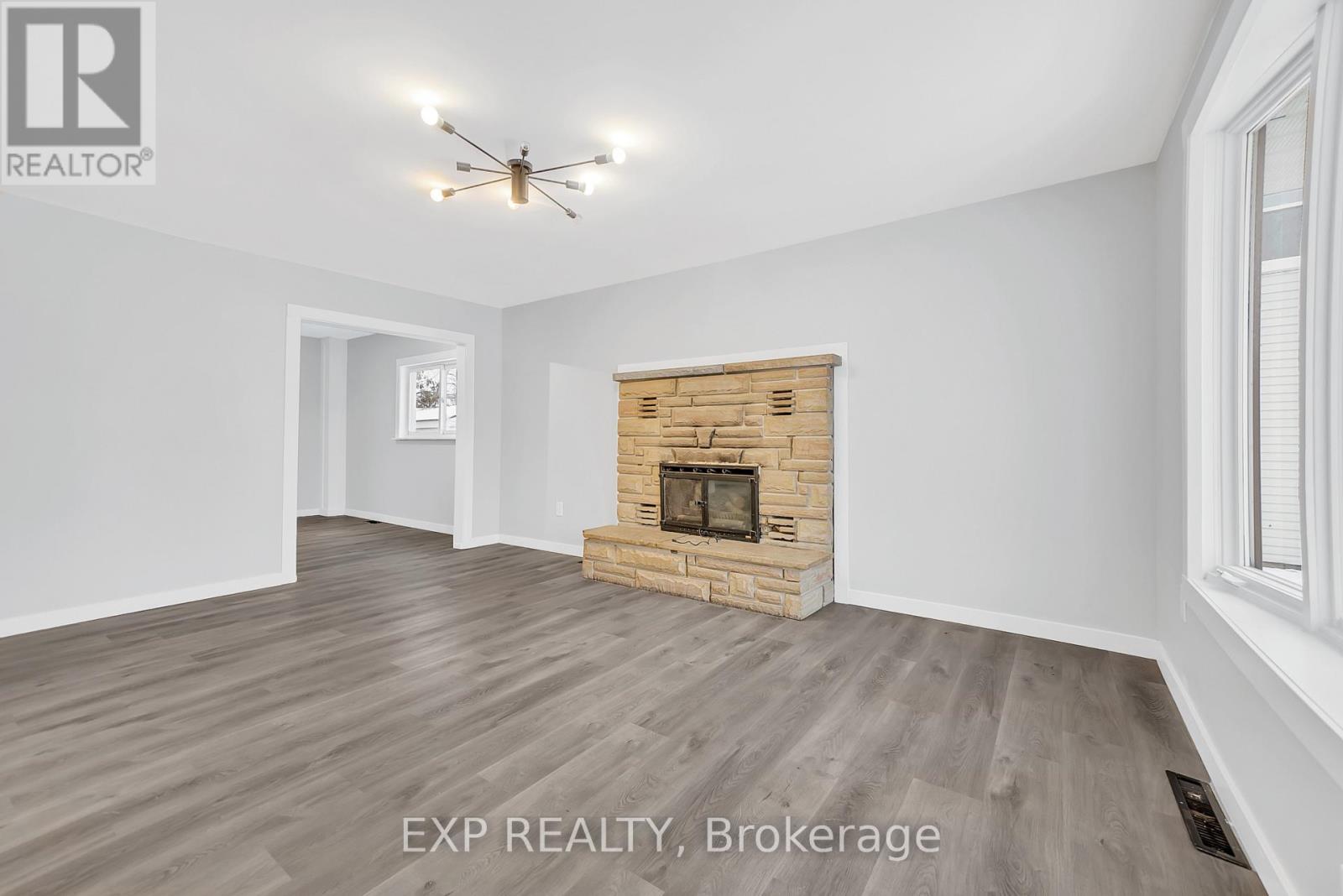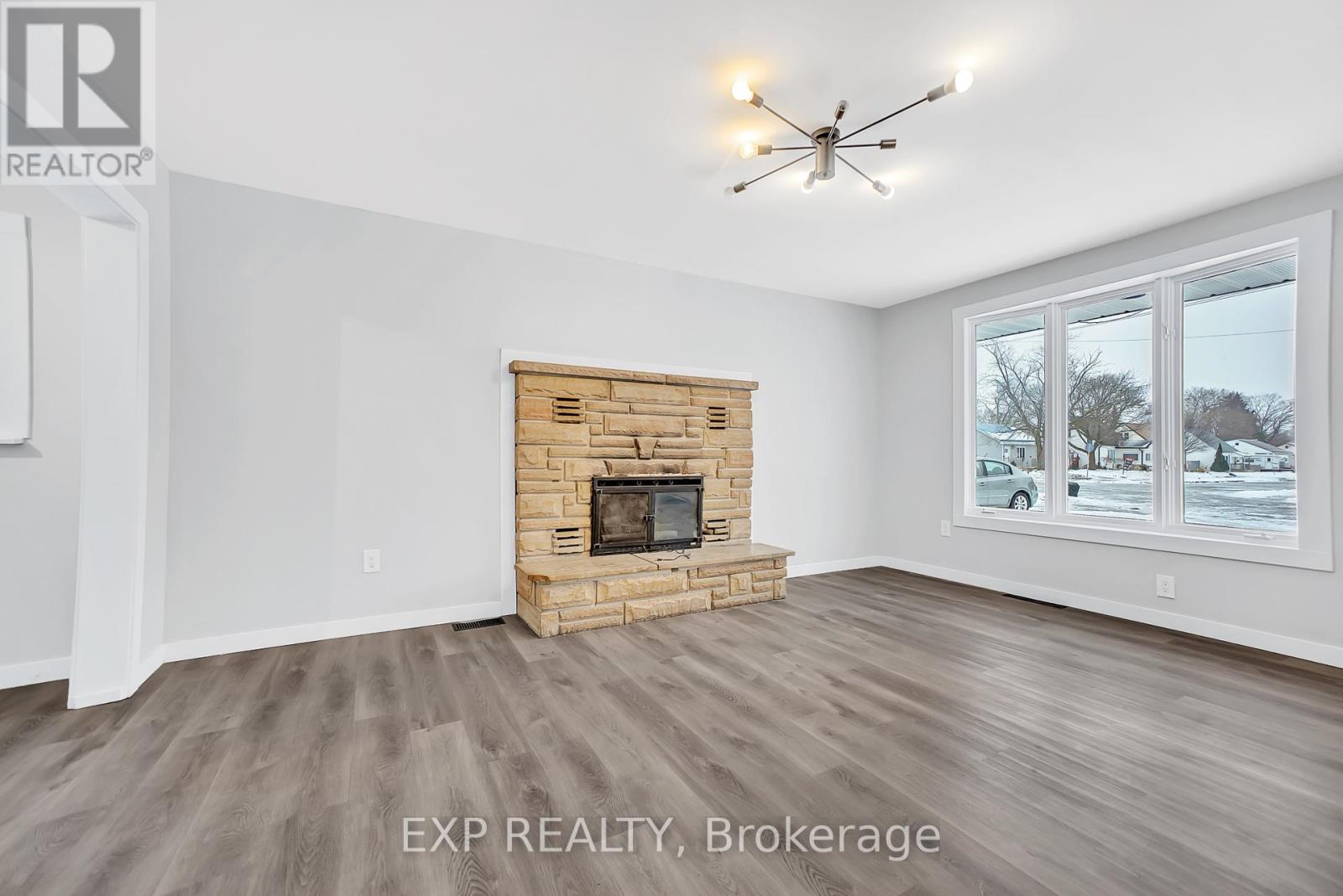 Karla Knows Quinte!
Karla Knows Quinte!8 Jackson Street Quinte West, Ontario K8V 1Z7
$385,000
Spring forward into your perfect home with this affordable 4-bedroom, 1-bathroom gem in Trenton! Tailor-made for military families, this 1.5-story charmer is just minutes from CFB Trenton, ensuring a quick commute for base personnel. Surrounded by several top-notch schools, its ideal for families looking to grow and thrive. The spacious layout features a versatile back room perfect as a home office, hobby space, or extra bedroom, plus a full-height basement for storage or future expansion. Freshly updated and filled with natural light, this home radiates warmth. Close to Trenton Memorial Hospital and downtowns vibrant shops and restaurants, its a budget-friendly steal for families or investors. Tour today and plant your roots in this flourishing community! (id:47564)
Property Details
| MLS® Number | X12101125 |
| Property Type | Single Family |
| Community Name | Trenton Ward |
| Amenities Near By | Hospital, Place Of Worship, Public Transit, Schools |
| Features | Carpet Free, Sump Pump |
| Parking Space Total | 4 |
| Structure | Deck |
Building
| Bathroom Total | 1 |
| Bedrooms Above Ground | 4 |
| Bedrooms Total | 4 |
| Age | 51 To 99 Years |
| Appliances | Water Heater, Stove, Washer, Refrigerator |
| Basement Development | Unfinished |
| Basement Type | Full (unfinished) |
| Construction Style Attachment | Detached |
| Exterior Finish | Vinyl Siding |
| Fireplace Present | Yes |
| Foundation Type | Concrete |
| Heating Fuel | Natural Gas |
| Heating Type | Forced Air |
| Stories Total | 2 |
| Size Interior | 1,100 - 1,500 Ft2 |
| Type | House |
| Utility Water | Municipal Water |
Parking
| Detached Garage | |
| Garage |
Land
| Acreage | No |
| Land Amenities | Hospital, Place Of Worship, Public Transit, Schools |
| Sewer | Sanitary Sewer |
| Size Depth | 121 Ft |
| Size Frontage | 51 Ft |
| Size Irregular | 51 X 121 Ft |
| Size Total Text | 51 X 121 Ft |
| Zoning Description | R2 |
Rooms
| Level | Type | Length | Width | Dimensions |
|---|---|---|---|---|
| Second Level | Primary Bedroom | 3.5 m | 4.25 m | 3.5 m x 4.25 m |
| Second Level | Bedroom 2 | 3.1 m | 4.25 m | 3.1 m x 4.25 m |
| Main Level | Living Room | 3.51 m | 4.92 m | 3.51 m x 4.92 m |
| Main Level | Kitchen | 2.83 m | 3.49 m | 2.83 m x 3.49 m |
| Main Level | Dining Room | 3.64 m | 2.93 m | 3.64 m x 2.93 m |
| Main Level | Family Room | 3.64 m | 2.93 m | 3.64 m x 2.93 m |
| Main Level | Bathroom | 1.67 m | 2.38 m | 1.67 m x 2.38 m |
| Main Level | Bedroom 3 | 2.69 m | 3.36 m | 2.69 m x 3.36 m |
| Main Level | Bedroom 4 | 2.69 m | 4.35 m | 2.69 m x 4.35 m |
https://www.realtor.ca/real-estate/28208062/8-jackson-street-quinte-west-trenton-ward-trenton-ward

Salesperson
(613) 777-6325
georgewang.ca/
facebook.com/teamgeorgewang
www.linkedin.com/in/cashflowgeorge/
www.instagram.com/teamgeorgewang/
279 Front Street
Belleville, Ontario K8N 2Z6
(866) 530-7737
(647) 849-3180
Contact Us
Contact us for more information





































