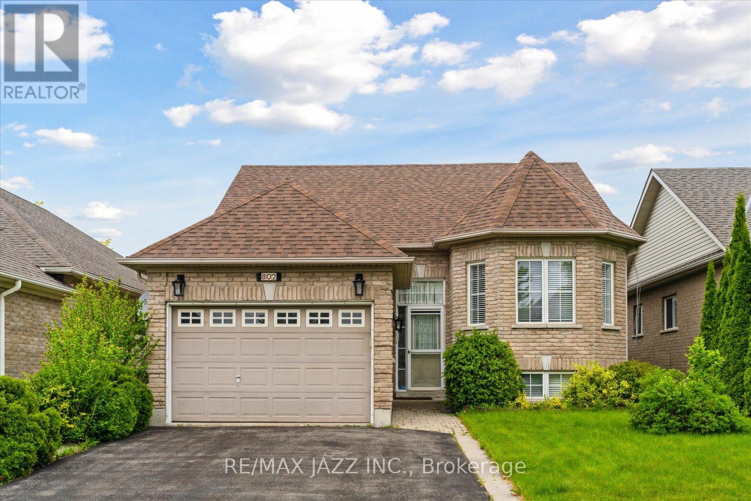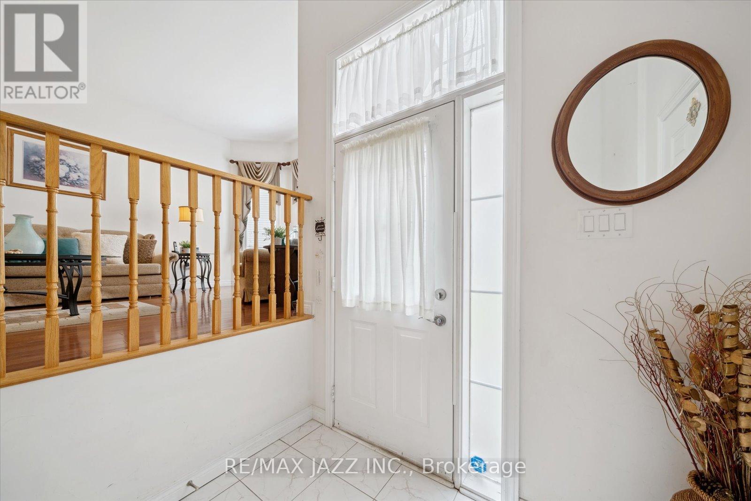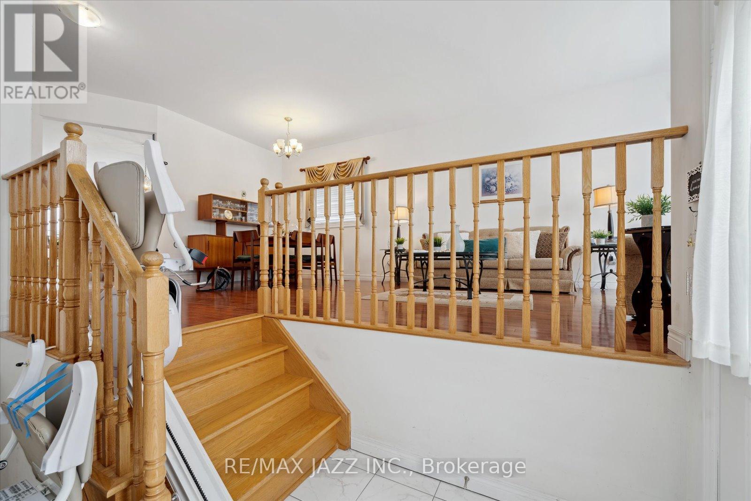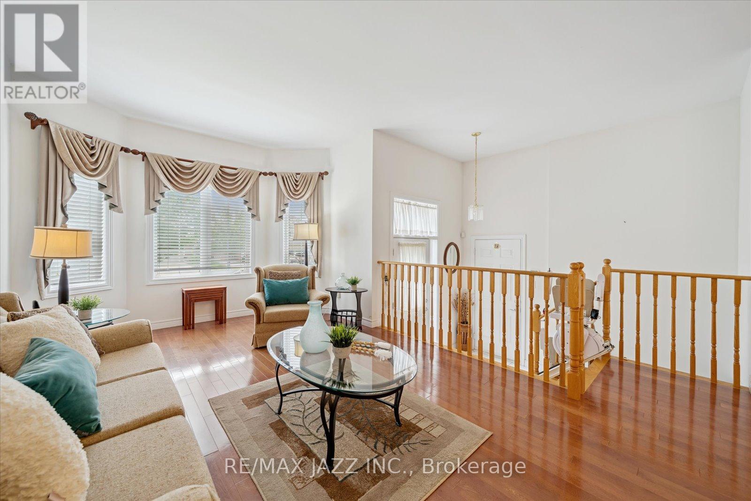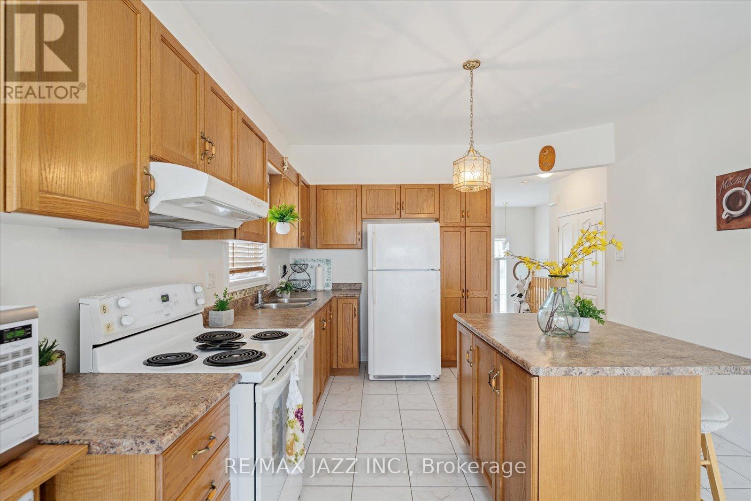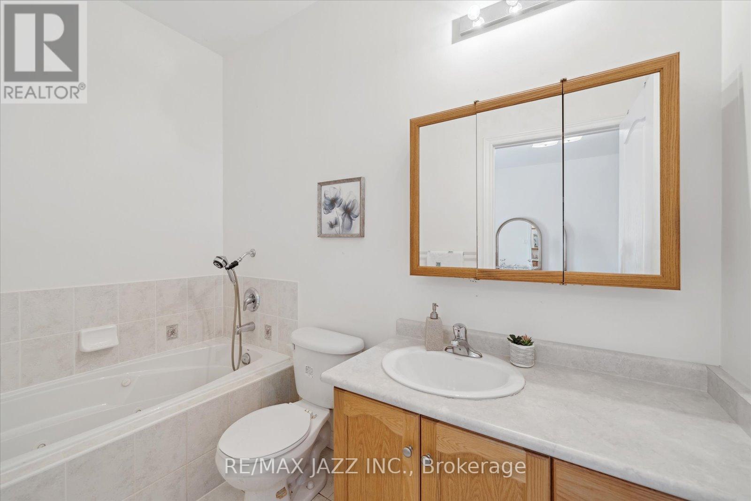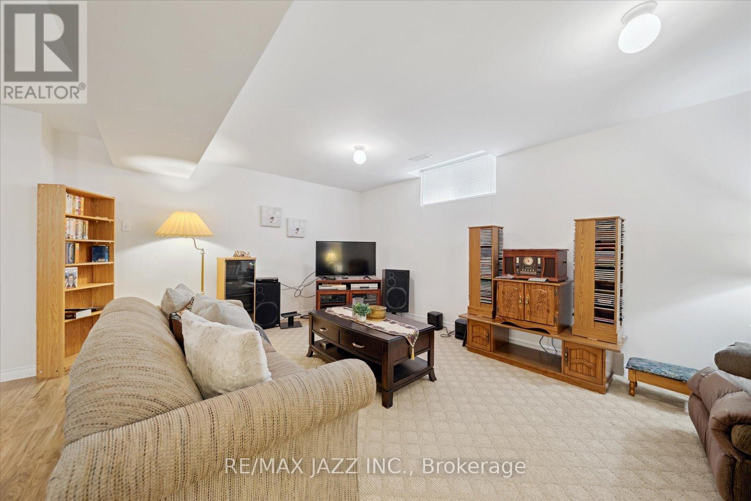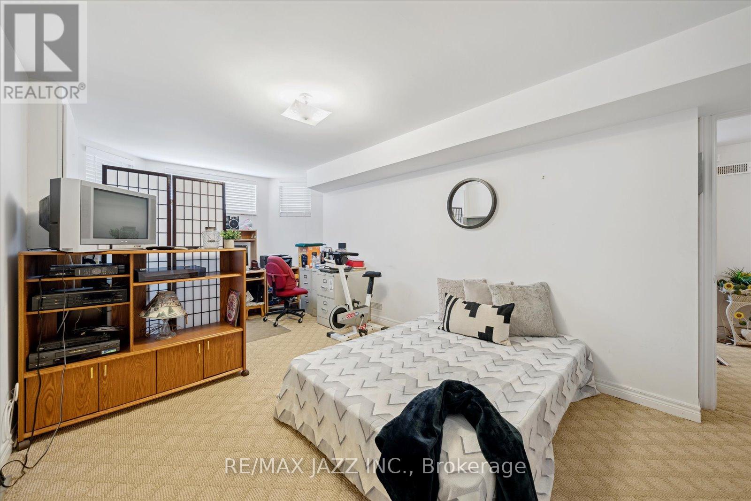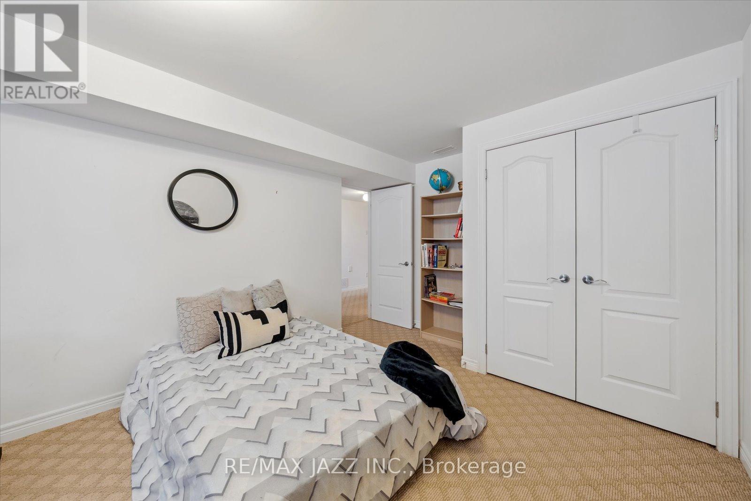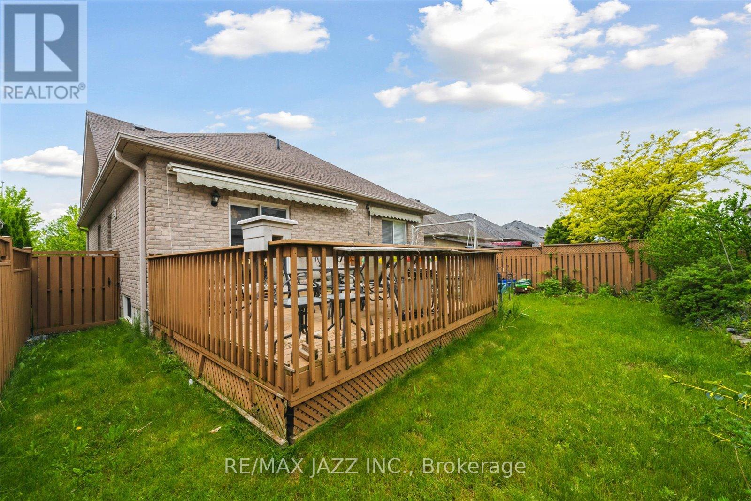 Karla Knows Quinte!
Karla Knows Quinte!802 Coldstream Drive Oshawa, Ontario L1K 2Z3
$898,000
Welcome to this well-maintained 2+1 bedroom bungalow; perfect for first-time buyers, downsizers, or investors. This home offers an open concept with functional layout featuring a bright living area, eat-in kitchen with island, breakfast bar and walk out to the deck and private fully fenced backyard. Convenient garage access. Two large bedrooms on the main floor, including primary with 4 pc ensuite and walk-in closet. The full, professionally finished basement boasts extra-large windows and adds valuable living space. Ideal for a family room, home office, or guest area and includes an additional bedroom, laundry area, 4 pc bath and loads of additional storage. Situated on a manageable lot with ample parking, this property offers quiet, low-maintenance living with room to personalize. Conveniently located near schools, parks, and shopping, this home is a great opportunity to own a solid property in a sought-after after friendly neighborhood. Shingles 2024! Don't miss your chance to add your personal touch and make this bungalow your own! (id:47564)
Property Details
| MLS® Number | E12202558 |
| Property Type | Single Family |
| Community Name | Taunton |
| Parking Space Total | 7 |
| Structure | Deck |
Building
| Bathroom Total | 3 |
| Bedrooms Above Ground | 2 |
| Bedrooms Below Ground | 1 |
| Bedrooms Total | 3 |
| Appliances | Dishwasher, Garage Door Opener, Water Heater, Stove, Window Coverings, Refrigerator |
| Architectural Style | Raised Bungalow |
| Basement Development | Finished |
| Basement Type | Full (finished) |
| Construction Style Attachment | Detached |
| Cooling Type | Central Air Conditioning |
| Exterior Finish | Brick, Vinyl Siding |
| Fireplace Present | Yes |
| Fireplace Total | 1 |
| Flooring Type | Hardwood, Ceramic, Carpeted |
| Foundation Type | Poured Concrete |
| Heating Fuel | Natural Gas |
| Heating Type | Forced Air |
| Stories Total | 1 |
| Size Interior | 1,100 - 1,500 Ft2 |
| Type | House |
| Utility Water | Municipal Water |
Parking
| Attached Garage | |
| Garage |
Land
| Acreage | No |
| Sewer | Sanitary Sewer |
| Size Depth | 105 Ft ,8 In |
| Size Frontage | 41 Ft |
| Size Irregular | 41 X 105.7 Ft |
| Size Total Text | 41 X 105.7 Ft |
Rooms
| Level | Type | Length | Width | Dimensions |
|---|---|---|---|---|
| Basement | Recreational, Games Room | 4.98 m | 8.89 m | 4.98 m x 8.89 m |
| Basement | Bedroom 3 | 5.3 m | 8.89 m | 5.3 m x 8.89 m |
| Basement | Laundry Room | 4.57 m | 3 m | 4.57 m x 3 m |
| Main Level | Living Room | 4.34 m | 3.38 m | 4.34 m x 3.38 m |
| Main Level | Dining Room | 3.25 m | 3.38 m | 3.25 m x 3.38 m |
| Main Level | Kitchen | 3.56 m | 3.61 m | 3.56 m x 3.61 m |
| Main Level | Eating Area | 2.64 m | 3.61 m | 2.64 m x 3.61 m |
| Main Level | Primary Bedroom | 4.93 m | 3.61 m | 4.93 m x 3.61 m |
| Main Level | Bedroom 2 | 3.37 m | 3.56 m | 3.37 m x 3.56 m |
https://www.realtor.ca/real-estate/28429533/802-coldstream-drive-oshawa-taunton-taunton


21 Drew St
Oshawa, Ontario L1H 4Z7
(905) 728-1600
(905) 436-1745
Contact Us
Contact us for more information



