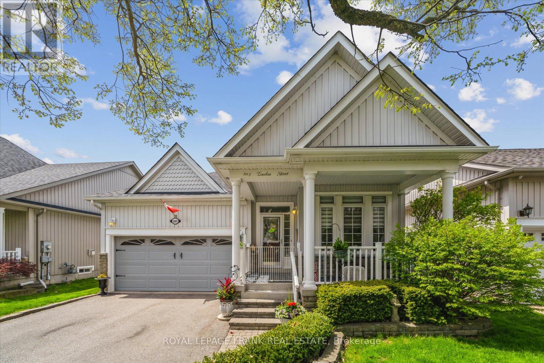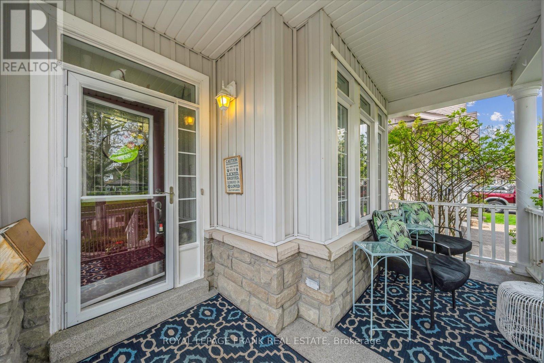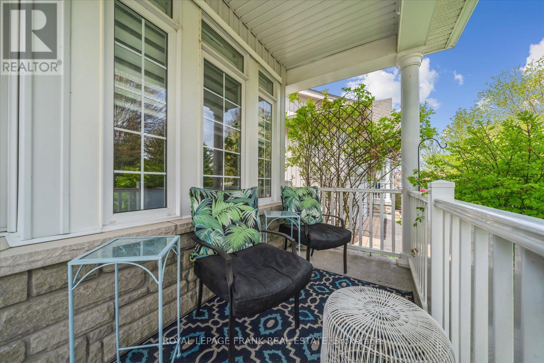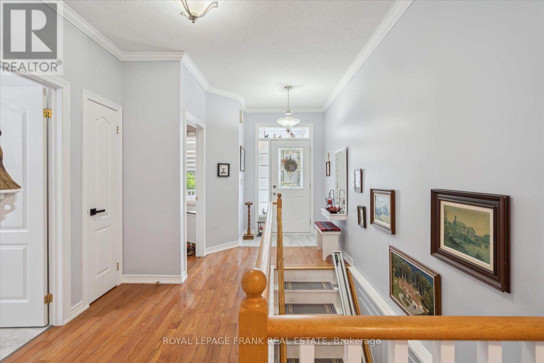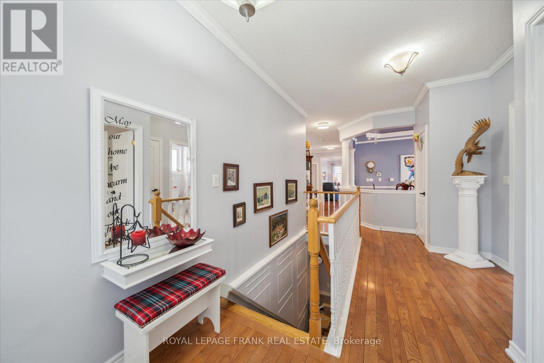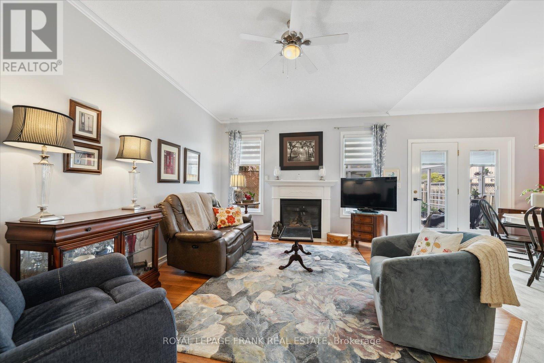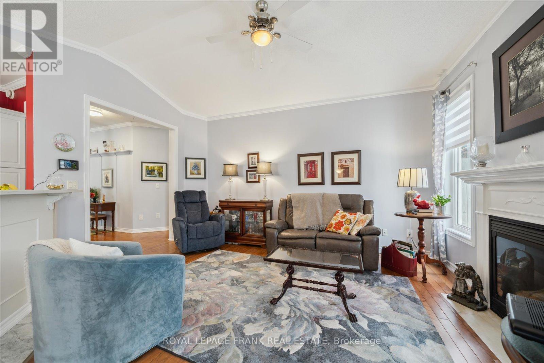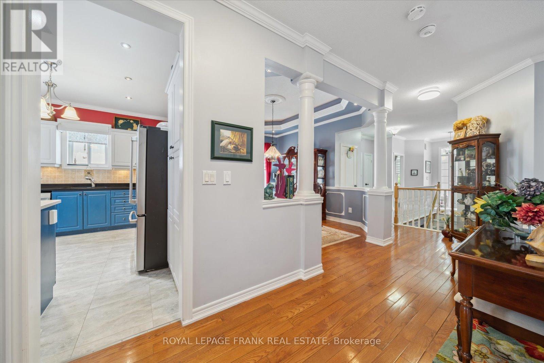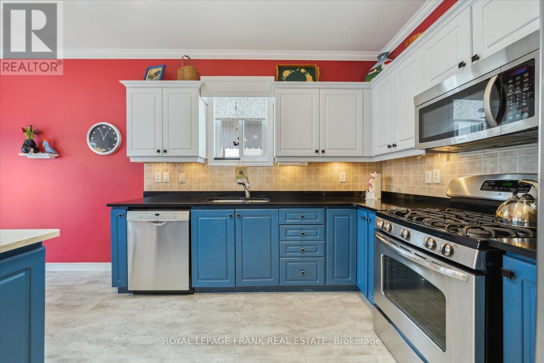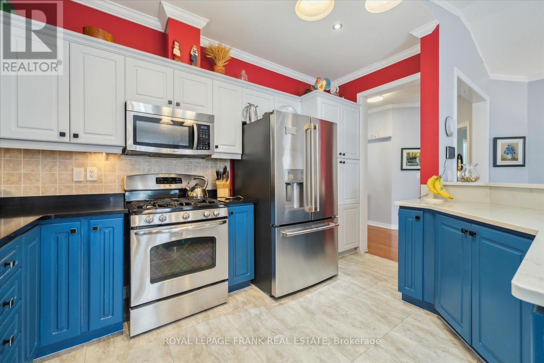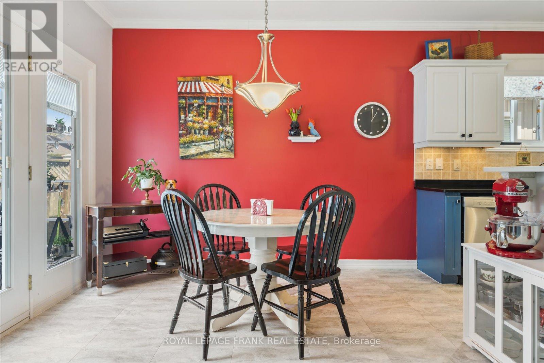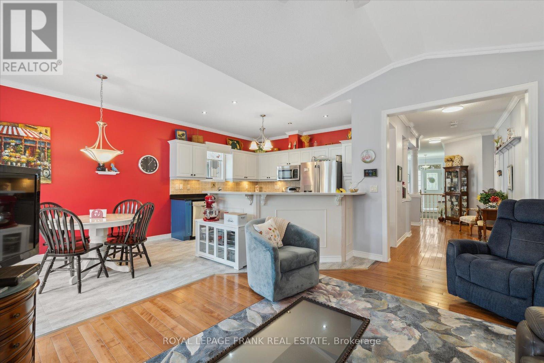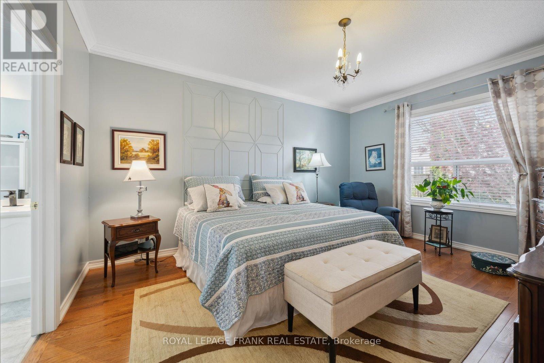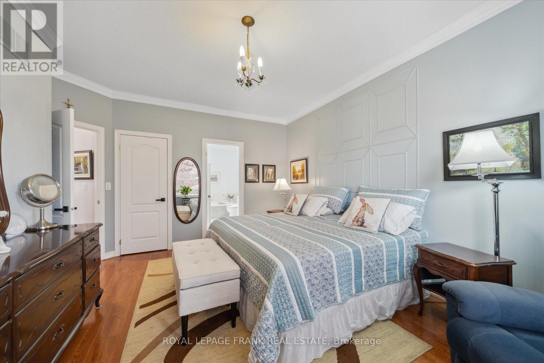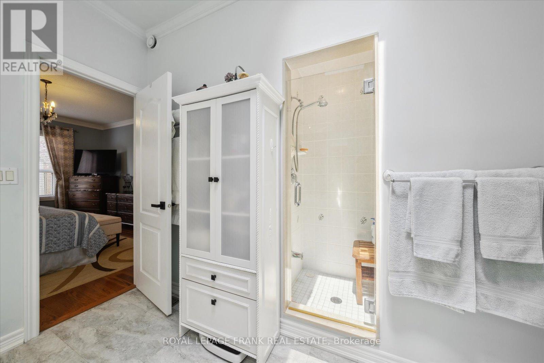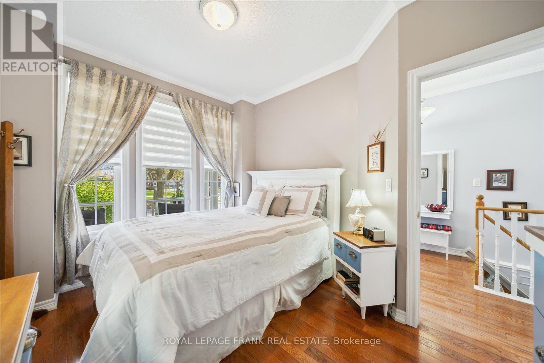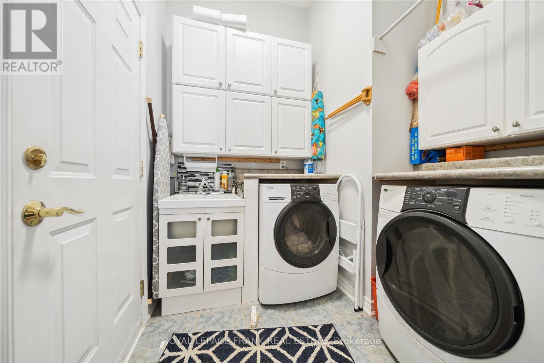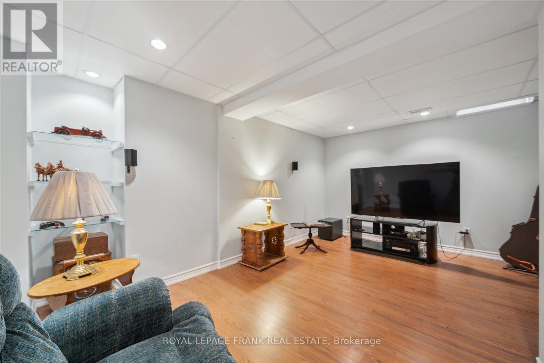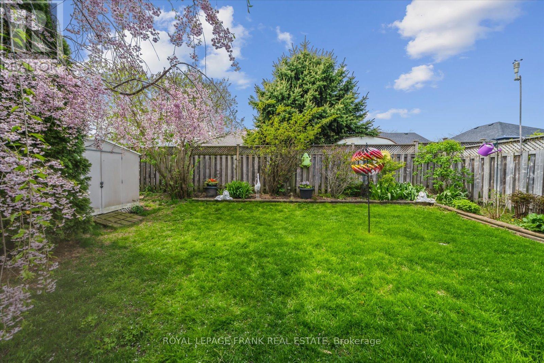 Karla Knows Quinte!
Karla Knows Quinte!803 London Street Cobourg, Ontario K9A 5X9
$814,900
Located In The Desired Neighborhood Of West Park Village, This Beautifully Updated and Move-In Ready 2 +1 Bedroom, 3 Bath Bungalow with 2 Car Garage Has Been Extremely Well Cared For. Situated On A Premium Lot Across from the Picturesque Park. Enjoy the Neighbourhood and Park View from Your Front Porch! Spacious Front Foyer Welcomes You Into This Stunning Home with Gleaming Hardwood Floors and Crown Mouldings Throughout! Fabulous Layout with Separate Dining Room and Open Concept Family, Kitchen and Breakfast Area. Your Family Room Boasts a Vaulted Ceiling for a Grand Feeling Plus a Cozy Gas Fireplace. Custom/Motorized (w/Remotes!) Blinds Throughout! Updated & Well Designed Kitchen with Quartz Counters, S/S Appliances include a Gas Range with 5 Burners, Fridge with Ice/Water, Bosch Dishwasher and Customized Cabinetry to Maximize Storage! Breakfast Eat-in Area with Garden Doors to a Fabulous 3 Season Sunroom! Built in 2021, You'll Love this Beautiful Space Surrounded By Nature with Screened Windows and Custom Blinds for Your Comfort! The Primary Bedroom Is Complete With A Walk-In Closet, Hardwood Floors & Renovated 5pc Ensuite with Sep Shower/Deep Soaker Tub, Beautiful Double Sink Quartz Vanity, Skylight and Warming Towel Rack. Main Flr Also Features a 2nd Main Flr Bedroom for Guests and a 4pc Bath. Convenient Main Floor Laundry Room With Access To The Garage Makes Unloading Your Vehicle A Breeze. The Basement Features a Bonus Bedroom, 3pc Bath, Office/Exercise Areas and Rec Room, Plus a Large Workshop and Utility Room! Landscaped with Lovely Perennial Plants in the Front and Back Gardens. This is a Home You Won't Want to Miss! Roof Reshingled (approx 4 yrs ago). Water Heater is Owned. (id:47564)
Property Details
| MLS® Number | X12148430 |
| Property Type | Single Family |
| Community Name | Cobourg |
| Amenities Near By | Hospital, Park, Beach |
| Community Features | Community Centre |
| Features | Flat Site |
| Parking Space Total | 4 |
| Structure | Deck, Porch, Shed |
Building
| Bathroom Total | 3 |
| Bedrooms Above Ground | 2 |
| Bedrooms Below Ground | 1 |
| Bedrooms Total | 3 |
| Age | 16 To 30 Years |
| Amenities | Fireplace(s) |
| Appliances | Water Heater, Blinds, Dishwasher, Dryer, Range, Washer, Refrigerator |
| Architectural Style | Bungalow |
| Basement Development | Finished |
| Basement Type | N/a (finished) |
| Construction Style Attachment | Detached |
| Construction Style Other | Seasonal |
| Cooling Type | Central Air Conditioning |
| Exterior Finish | Vinyl Siding, Stone |
| Fireplace Present | Yes |
| Fireplace Total | 1 |
| Flooring Type | Hardwood, Laminate, Ceramic |
| Foundation Type | Poured Concrete |
| Heating Fuel | Natural Gas |
| Heating Type | Forced Air |
| Stories Total | 1 |
| Size Interior | 1,500 - 2,000 Ft2 |
| Type | House |
| Utility Water | Municipal Water |
Parking
| Attached Garage | |
| Garage |
Land
| Acreage | No |
| Fence Type | Fully Fenced, Fenced Yard |
| Land Amenities | Hospital, Park, Beach |
| Sewer | Sanitary Sewer |
| Size Depth | 113 Ft ,9 In |
| Size Frontage | 43 Ft ,2 In |
| Size Irregular | 43.2 X 113.8 Ft |
| Size Total Text | 43.2 X 113.8 Ft |
Rooms
| Level | Type | Length | Width | Dimensions |
|---|---|---|---|---|
| Lower Level | Recreational, Games Room | 5.21 m | 3.92 m | 5.21 m x 3.92 m |
| Lower Level | Exercise Room | 2.92 m | 2.45 m | 2.92 m x 2.45 m |
| Lower Level | Utility Room | 9.72 m | 5.02 m | 9.72 m x 5.02 m |
| Lower Level | Bedroom 3 | 3.76 m | 3.03 m | 3.76 m x 3.03 m |
| Lower Level | Office | 3.93 m | 2.6 m | 3.93 m x 2.6 m |
| Main Level | Dining Room | 4.22 m | 3.31 m | 4.22 m x 3.31 m |
| Main Level | Living Room | 4.55 m | 3.62 m | 4.55 m x 3.62 m |
| Main Level | Kitchen | 4.13 m | 3.46 m | 4.13 m x 3.46 m |
| Main Level | Eating Area | 2.87 m | 2.8 m | 2.87 m x 2.8 m |
| Main Level | Primary Bedroom | 4.8 m | 4.16 m | 4.8 m x 4.16 m |
| Main Level | Bedroom 2 | 3.76 m | 3.03 m | 3.76 m x 3.03 m |
| Main Level | Laundry Room | 2.26 m | 2.06 m | 2.26 m x 2.06 m |
| Main Level | Sunroom | 4.63 m | 3.81 m | 4.63 m x 3.81 m |
https://www.realtor.ca/real-estate/28312308/803-london-street-cobourg-cobourg


200 Dundas Street East
Whitby, Ontario L1N 2H8
(905) 666-1333
(905) 430-3842
www.royallepagefrank.com/
Contact Us
Contact us for more information


