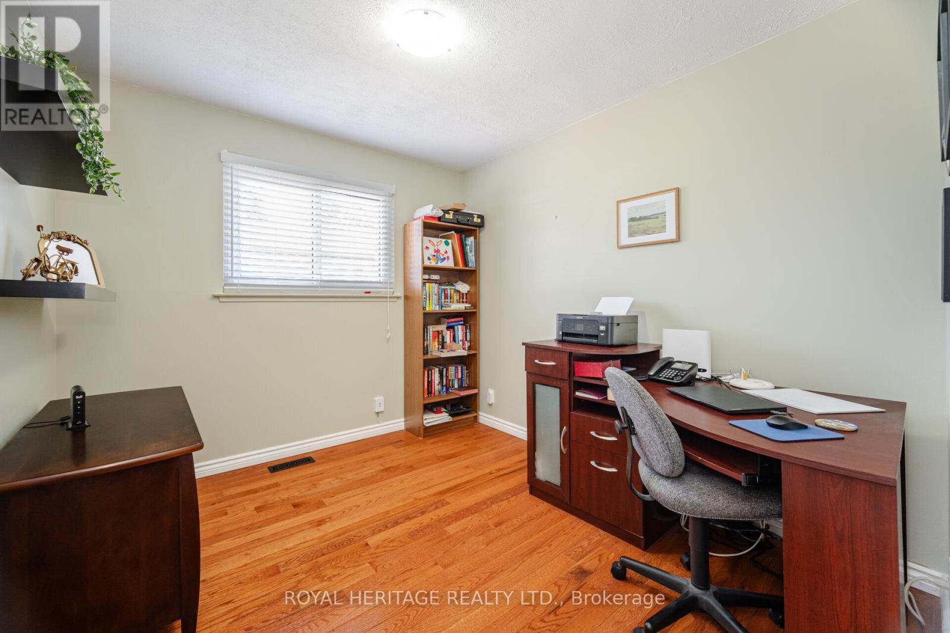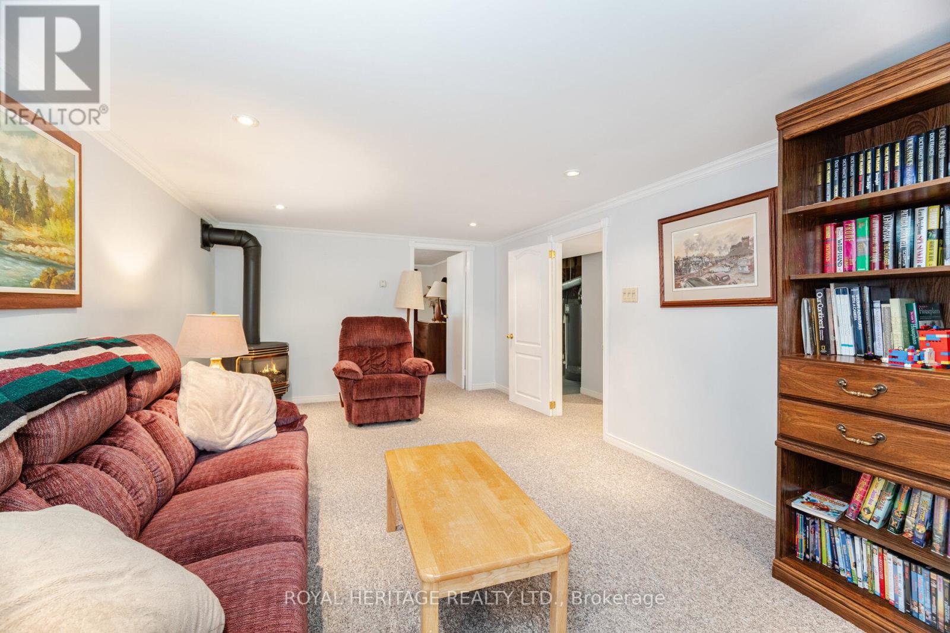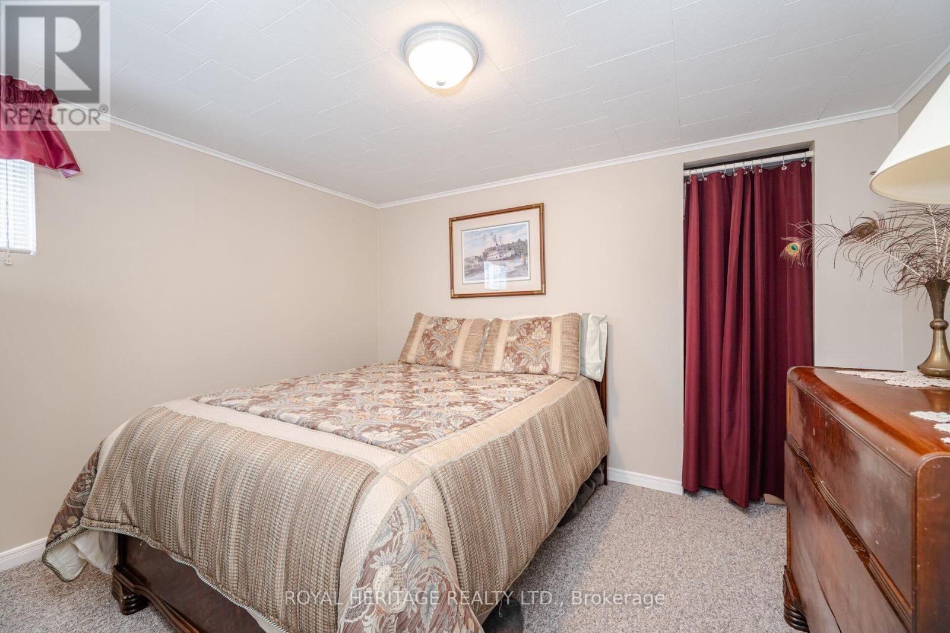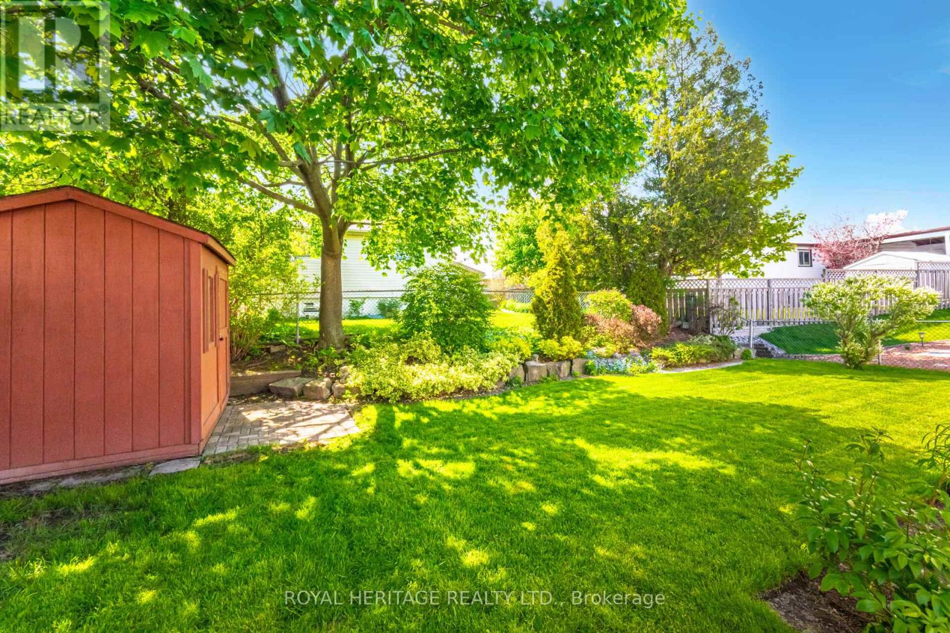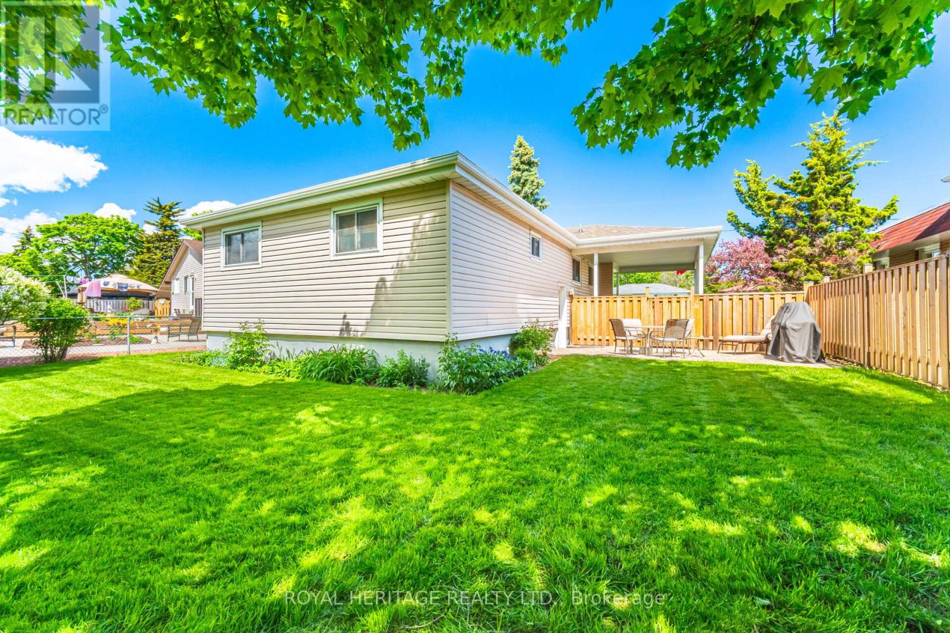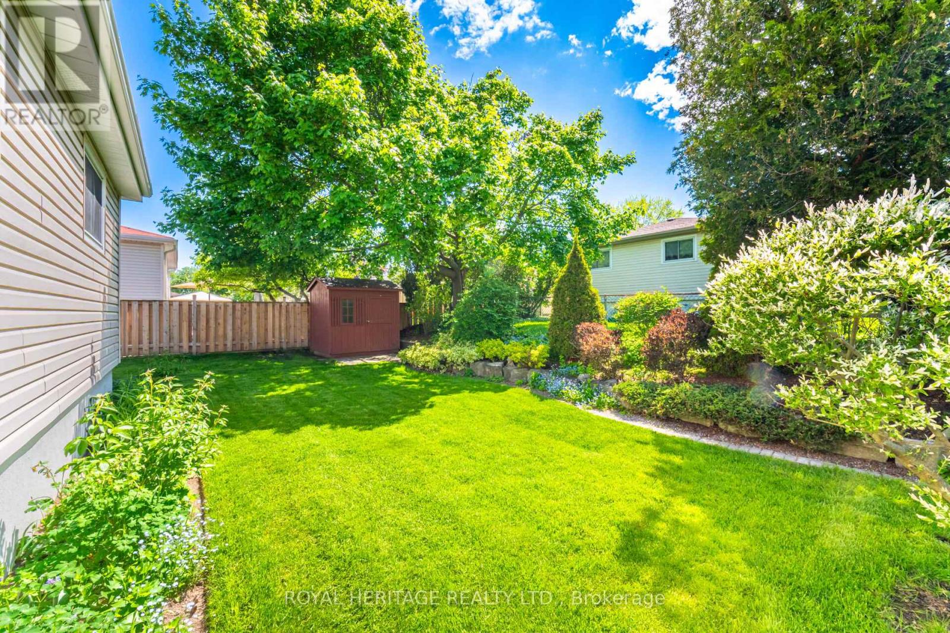 Karla Knows Quinte!
Karla Knows Quinte!808 Batory Avenue Pickering, Ontario L1W 2W3
$799,000
Welcome to this wonderful bungalow located in the desired Westshore neighbourhood of Pickering. Walking distance to beautiful Frenchman's Bay! Great curb appeal in this lovingly maintained home. Main floor features hardwood floors, open concept living and dining room with a large window (replaced 2023) that lets in lots of light. Kitchen features pantry cupboard, ceramic backsplash and eat-in area. Main floor also features a 4 pc bathroom and 3 generous sized bedrooms each with double closets. Finished basement has a separate side entrance, 2 bedrooms, recreation living area with a gas fireplace, storage and a 3 pc washroom. Beautifully maintained fenced backyard completes this great bungalow - you do not want to miss this one! Conveniently located close to schools, parks, public transit, and all amenities in one of Pickering's best communities. Roof shingles replaced 2025. (id:47564)
Property Details
| MLS® Number | E12178383 |
| Property Type | Single Family |
| Community Name | West Shore |
| Parking Space Total | 2 |
Building
| Bathroom Total | 2 |
| Bedrooms Above Ground | 3 |
| Bedrooms Below Ground | 2 |
| Bedrooms Total | 5 |
| Amenities | Fireplace(s) |
| Appliances | Central Vacuum, Dishwasher, Dryer, Microwave, Range, Stove, Washer, Refrigerator |
| Architectural Style | Bungalow |
| Basement Development | Finished |
| Basement Features | Separate Entrance |
| Basement Type | N/a (finished) |
| Construction Style Attachment | Detached |
| Cooling Type | Central Air Conditioning |
| Exterior Finish | Brick, Vinyl Siding |
| Fireplace Present | Yes |
| Flooring Type | Hardwood, Carpeted |
| Foundation Type | Poured Concrete |
| Heating Fuel | Natural Gas |
| Heating Type | Forced Air |
| Stories Total | 1 |
| Size Interior | 1,100 - 1,500 Ft2 |
| Type | House |
| Utility Water | Municipal Water |
Parking
| Carport | |
| No Garage |
Land
| Acreage | No |
| Sewer | Sanitary Sewer |
| Size Depth | 100 Ft |
| Size Frontage | 50 Ft |
| Size Irregular | 50 X 100 Ft |
| Size Total Text | 50 X 100 Ft |
Rooms
| Level | Type | Length | Width | Dimensions |
|---|---|---|---|---|
| Basement | Recreational, Games Room | 5.67 m | 3.36 m | 5.67 m x 3.36 m |
| Basement | Bedroom 4 | 3.03 m | 3.35 m | 3.03 m x 3.35 m |
| Basement | Bedroom 5 | 4.52 m | 3.36 m | 4.52 m x 3.36 m |
| Main Level | Kitchen | 5.38 m | 2.87 m | 5.38 m x 2.87 m |
| Main Level | Living Room | 4.9 m | 3.54 m | 4.9 m x 3.54 m |
| Main Level | Dining Room | 4.9 m | 2.99 m | 4.9 m x 2.99 m |
| Main Level | Primary Bedroom | 3.07 m | 4.03 m | 3.07 m x 4.03 m |
| Main Level | Bedroom 2 | 3.9 m | 2.6 m | 3.9 m x 2.6 m |
| Main Level | Bedroom 3 | 2.77 m | 2.07 m | 2.77 m x 2.07 m |
https://www.realtor.ca/real-estate/28377615/808-batory-avenue-pickering-west-shore-west-shore


193 King Street East
Oshawa, Ontario L1H 1C2
(905) 728-1600
(905) 436-1745
www.remaxjazz.com
Contact Us
Contact us for more information













