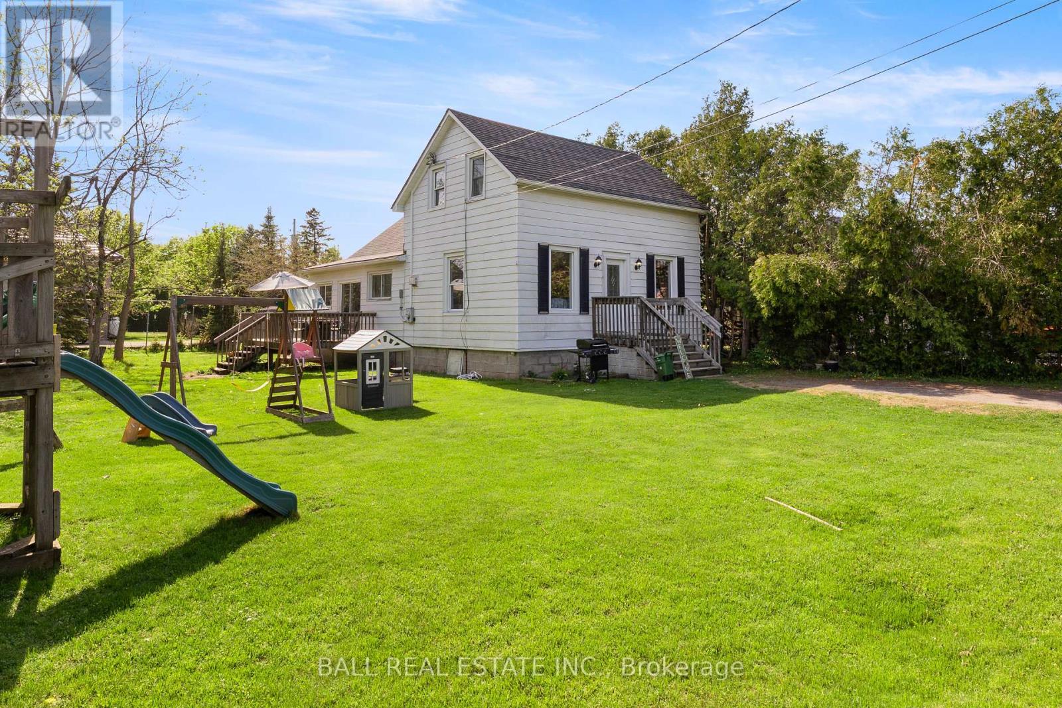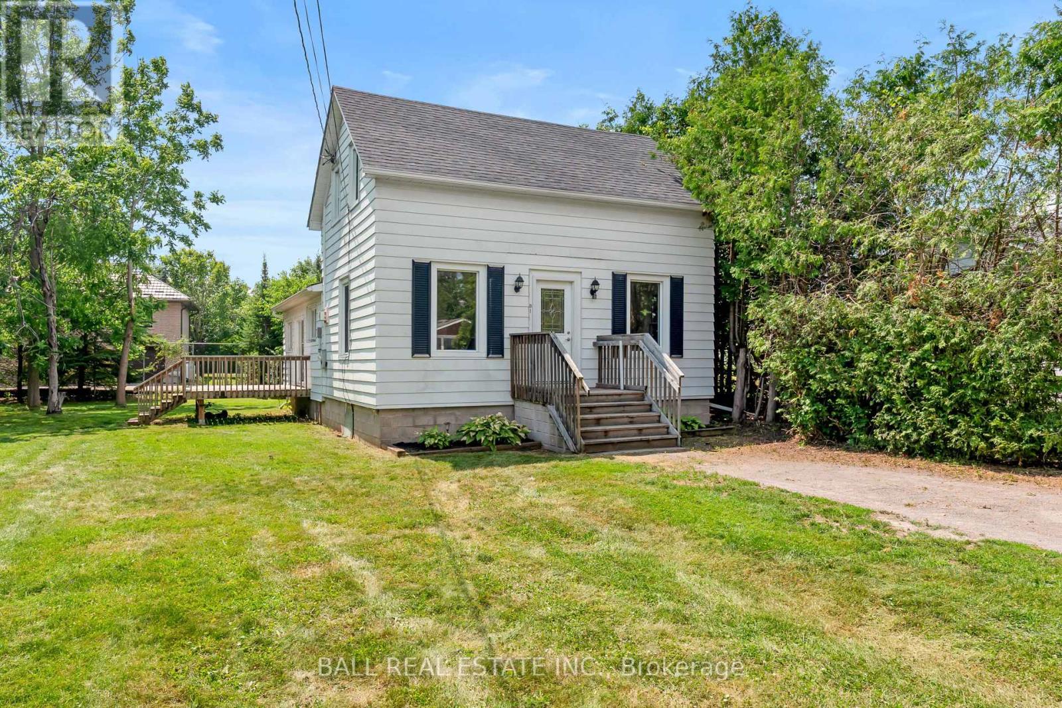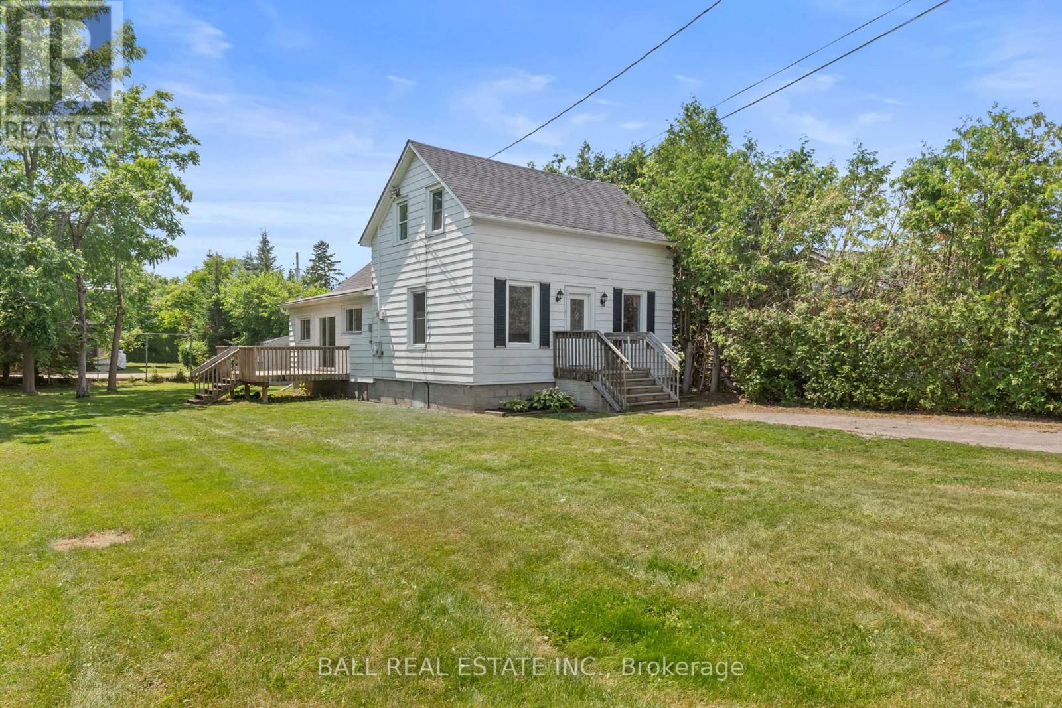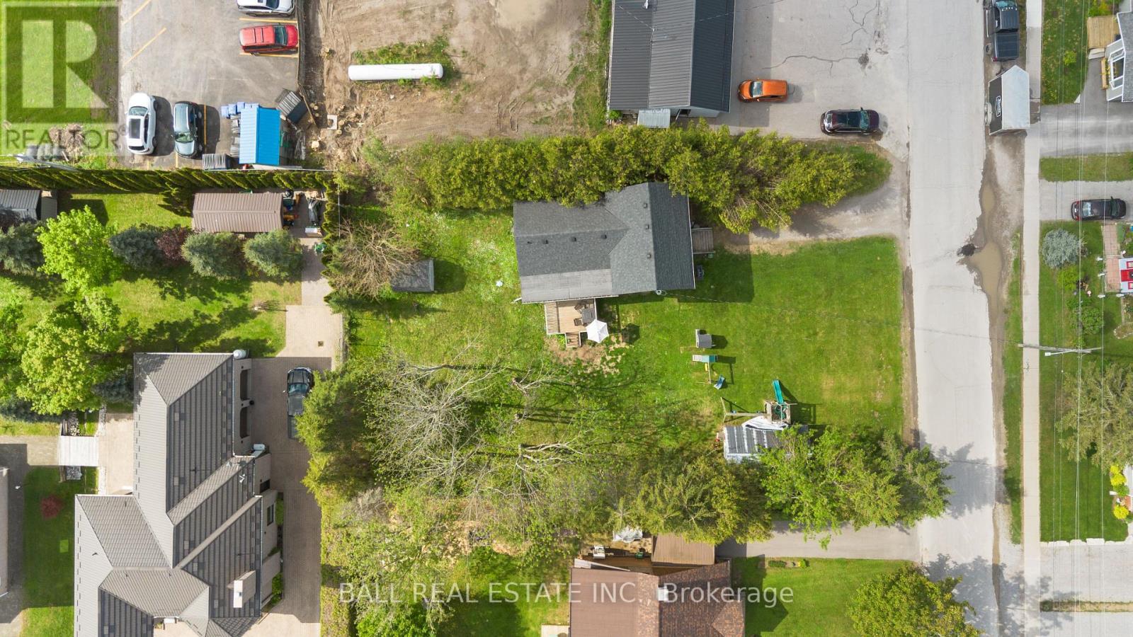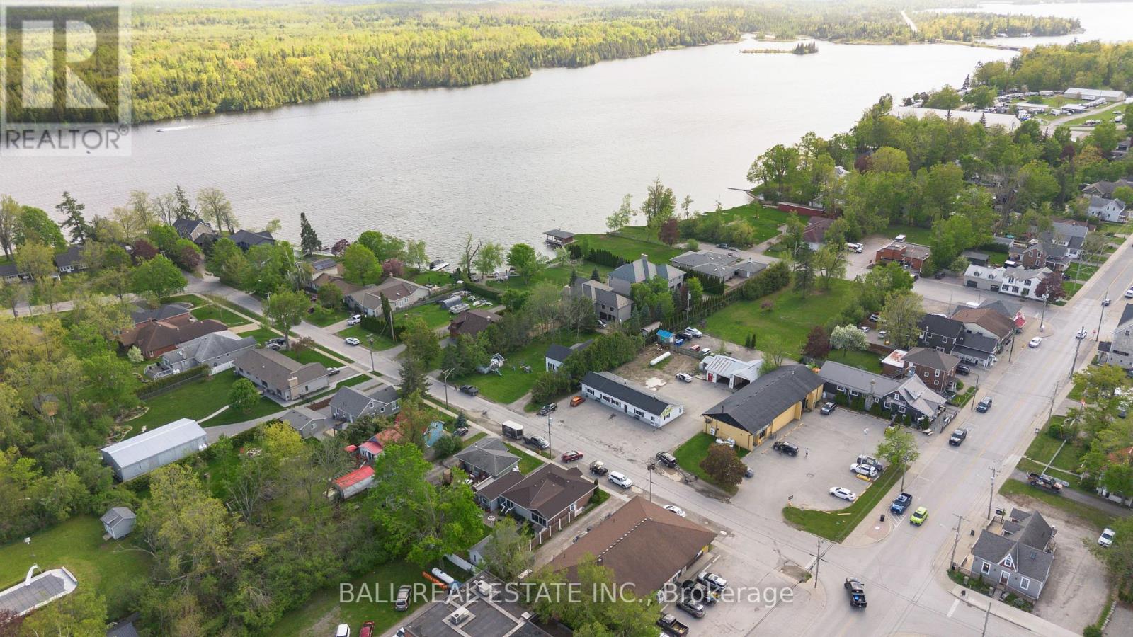 Karla Knows Quinte!
Karla Knows Quinte!81 William Street Kawartha Lakes, Ontario K0M 1A0
$524,900
This charming 1.5-storey home is full of potential and ideally located in the heart of Bobcaygeon just steps from shops, restaurants, the beach park, and everything this vibrant lakeside town has to offer. Sitting on a generous 92' x 125' lot with municipal services and an older detached garage, this property offers space and flexibility for first-time buyers, investors, or those looking to make a home their own. Step inside to a spacious living and dining area filled with natural light, leading into an updated kitchen with walkout to the sunroom, side deck, and main floor laundry. A main floor bedroom and full 4-piece bath add convenience and functionality. Upstairs you'll find two additional bedrooms ideal for family, guests, or a home office setup. Enjoy the cozy propane fireplace, baseboard heat, and the charm of a classic layout with room to reimagine. With a large level yard this home is the perfect opportunity to invest in a growing community. Prime location, endless potential don't miss your chance to bring your vision to life in Bobcaygeon! (id:47564)
Property Details
| MLS® Number | X12158932 |
| Property Type | Single Family |
| Community Name | Bobcaygeon |
| Amenities Near By | Marina, Park, Place Of Worship, Schools |
| Community Features | Community Centre |
| Equipment Type | Propane Tank |
| Features | Irregular Lot Size, Level |
| Parking Space Total | 6 |
| Rental Equipment Type | Propane Tank |
| Structure | Deck |
Building
| Bathroom Total | 1 |
| Bedrooms Above Ground | 3 |
| Bedrooms Total | 3 |
| Amenities | Fireplace(s) |
| Appliances | Water Heater, Dryer, Stove, Washer, Refrigerator |
| Basement Type | Crawl Space |
| Construction Style Attachment | Detached |
| Exterior Finish | Aluminum Siding |
| Fireplace Present | Yes |
| Fireplace Total | 1 |
| Foundation Type | Block, Stone |
| Heating Fuel | Propane |
| Heating Type | Other |
| Stories Total | 2 |
| Size Interior | 1,100 - 1,500 Ft2 |
| Type | House |
| Utility Water | Municipal Water |
Parking
| Detached Garage | |
| Garage |
Land
| Acreage | No |
| Land Amenities | Marina, Park, Place Of Worship, Schools |
| Sewer | Sanitary Sewer |
| Size Depth | 130 Ft |
| Size Frontage | 92 Ft |
| Size Irregular | 92 X 130 Ft |
| Size Total Text | 92 X 130 Ft|under 1/2 Acre |
| Zoning Description | R1 |
Rooms
| Level | Type | Length | Width | Dimensions |
|---|---|---|---|---|
| Second Level | Primary Bedroom | 3.74 m | 3.38 m | 3.74 m x 3.38 m |
| Second Level | Bedroom 3 | 3.2 m | 3.4 m | 3.2 m x 3.4 m |
| Main Level | Living Room | 3.96 m | 5.06 m | 3.96 m x 5.06 m |
| Main Level | Dining Room | 2.96 m | 5.06 m | 2.96 m x 5.06 m |
| Main Level | Kitchen | 4.88 m | 3.68 m | 4.88 m x 3.68 m |
| Main Level | Sunroom | 1.98 m | 6.49 m | 1.98 m x 6.49 m |
| Main Level | Bedroom | 2.86 m | 2.56 m | 2.86 m x 2.56 m |
| Main Level | Bathroom | 1.98 m | 2.56 m | 1.98 m x 2.56 m |
Utilities
| Cable | Available |
| Sewer | Installed |
https://www.realtor.ca/real-estate/28335591/81-william-street-kawartha-lakes-bobcaygeon-bobcaygeon

Salesperson
(705) 808-3850
kawarthahomesandcottages.ca/
www.facebook.com/nicolecampbellrealtor

90 Bolton St.
Bobcaygeon, Ontario K0M 1A0
(705) 880-2255
Contact Us
Contact us for more information


