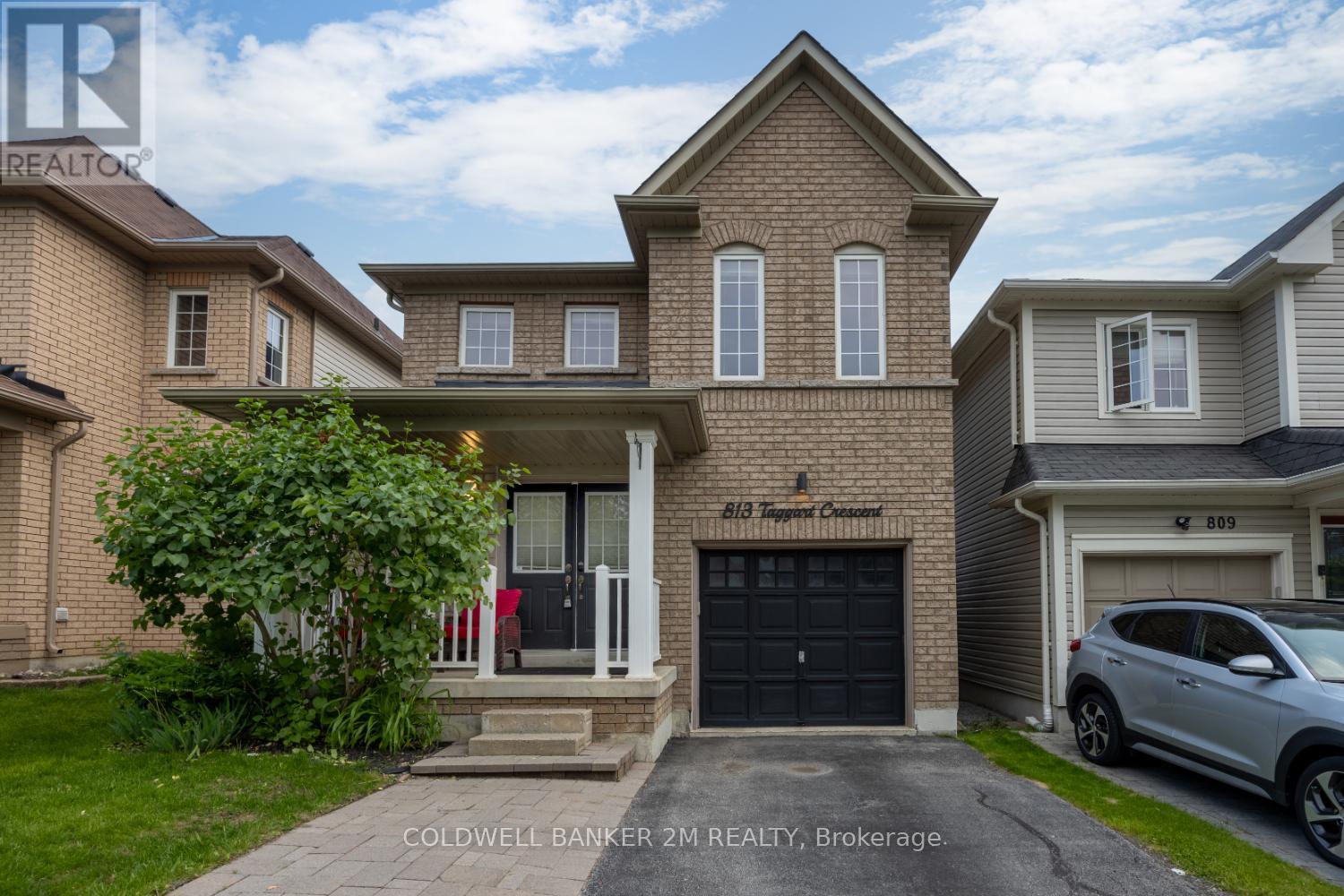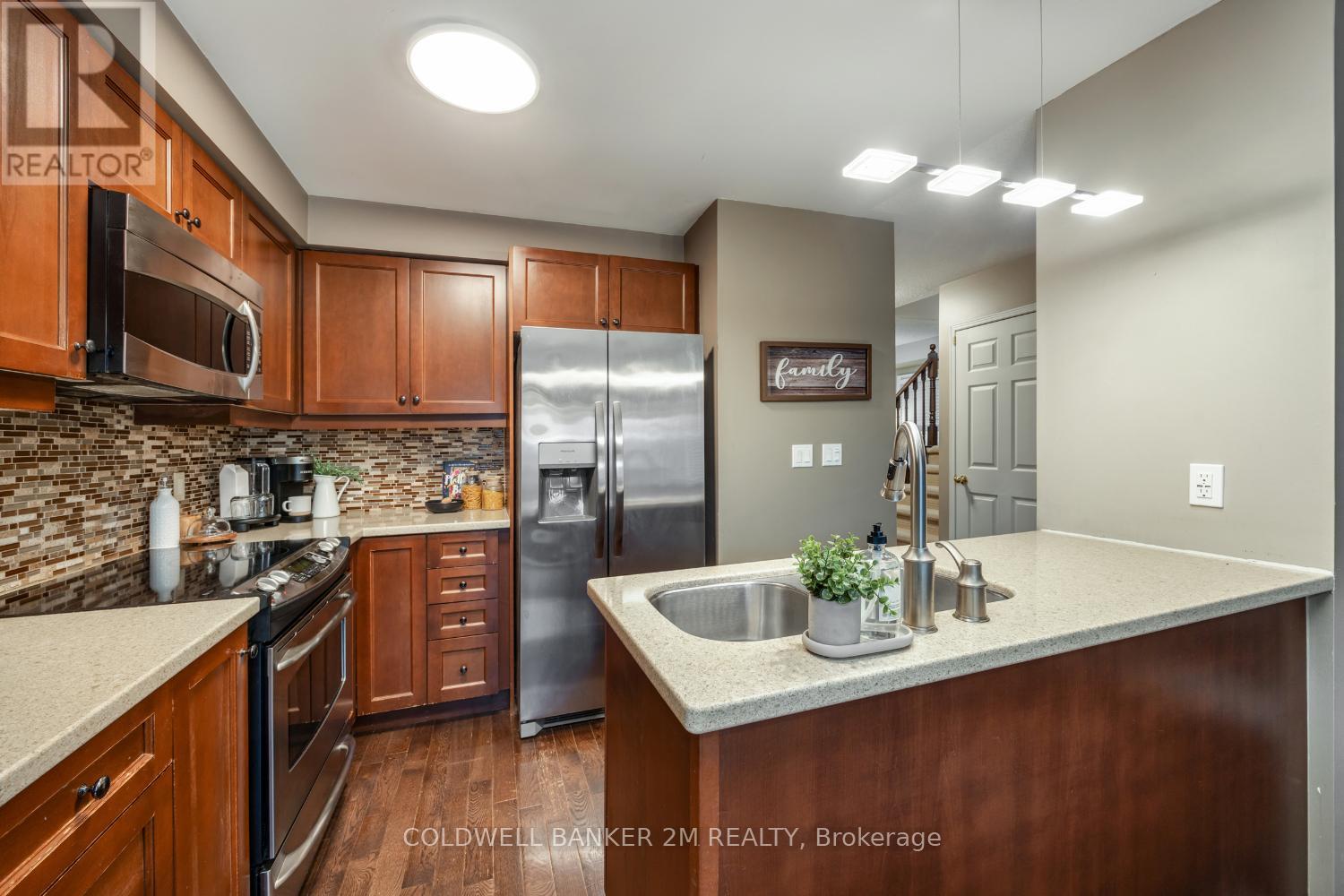 Karla Knows Quinte!
Karla Knows Quinte!813 Taggart Crescent Oshawa, Ontario L1K 0E6
$839,900
Spacious 4-Bedroom Home in Pinecrest! Enjoy hardwood flooring throughout the main level, living room and eat-in dining area, plus separate family room, large kitchen with centre island and walkout to the deck and fenced yard! Upstairs offers 4 generous sized bedrooms, including a large primary bedroom with a walk-in closet and 3-piece ensuite with soaker tub! Convenient main floor laundry with access to the garage. Situated on a peaceful, family-friendly street, enjoy the convenience of being within walking distance to schools, shops, and parks the perfect location to call home! The unfinished basement features a bathroom rough in and 2 oversized windows plus an extra basement sized window. Brand New Shingles! Move in and enjoy this beautiful home this summer! (id:47564)
Property Details
| MLS® Number | E12207704 |
| Property Type | Single Family |
| Community Name | Pinecrest |
| Amenities Near By | Hospital, Park, Public Transit, Schools |
| Parking Space Total | 3 |
Building
| Bathroom Total | 3 |
| Bedrooms Above Ground | 4 |
| Bedrooms Total | 4 |
| Amenities | Fireplace(s) |
| Appliances | Water Heater - Tankless, Dishwasher, Dryer, Garage Door Opener, Microwave, Stove, Washer, Window Coverings, Refrigerator |
| Basement Development | Unfinished |
| Basement Type | Full (unfinished) |
| Construction Style Attachment | Detached |
| Cooling Type | Central Air Conditioning |
| Exterior Finish | Brick, Vinyl Siding |
| Fireplace Present | Yes |
| Flooring Type | Hardwood, Ceramic, Carpeted |
| Foundation Type | Block |
| Half Bath Total | 1 |
| Heating Fuel | Natural Gas |
| Heating Type | Forced Air |
| Stories Total | 2 |
| Size Interior | 1,500 - 2,000 Ft2 |
| Type | House |
| Utility Water | Municipal Water |
Parking
| Garage |
Land
| Acreage | No |
| Fence Type | Fenced Yard |
| Land Amenities | Hospital, Park, Public Transit, Schools |
| Sewer | Sanitary Sewer |
| Size Depth | 98 Ft ,6 In |
| Size Frontage | 29 Ft ,7 In |
| Size Irregular | 29.6 X 98.5 Ft |
| Size Total Text | 29.6 X 98.5 Ft |
Rooms
| Level | Type | Length | Width | Dimensions |
|---|---|---|---|---|
| Second Level | Primary Bedroom | 4.4 m | 3.7 m | 4.4 m x 3.7 m |
| Second Level | Bedroom 2 | 3.4 m | 3.18 m | 3.4 m x 3.18 m |
| Second Level | Bedroom 3 | 3.65 m | 3.09 m | 3.65 m x 3.09 m |
| Second Level | Bedroom 4 | 3.71 m | 3.09 m | 3.71 m x 3.09 m |
| Main Level | Family Room | 4.33 m | 3.55 m | 4.33 m x 3.55 m |
| Main Level | Living Room | 5.69 m | 3.4 m | 5.69 m x 3.4 m |
| Main Level | Kitchen | 3.28 m | 2.78 m | 3.28 m x 2.78 m |
| Main Level | Dining Room | 5.69 m | 3.4 m | 5.69 m x 3.4 m |
| Main Level | Laundry Room | 2.95 m | 1.85 m | 2.95 m x 1.85 m |
https://www.realtor.ca/real-estate/28440452/813-taggart-crescent-oshawa-pinecrest-pinecrest


231 Simcoe Street North
Oshawa, Ontario L1G 4T1
(905) 576-5200
(905) 576-5201
www.2mrealty.ca/
Contact Us
Contact us for more information





























