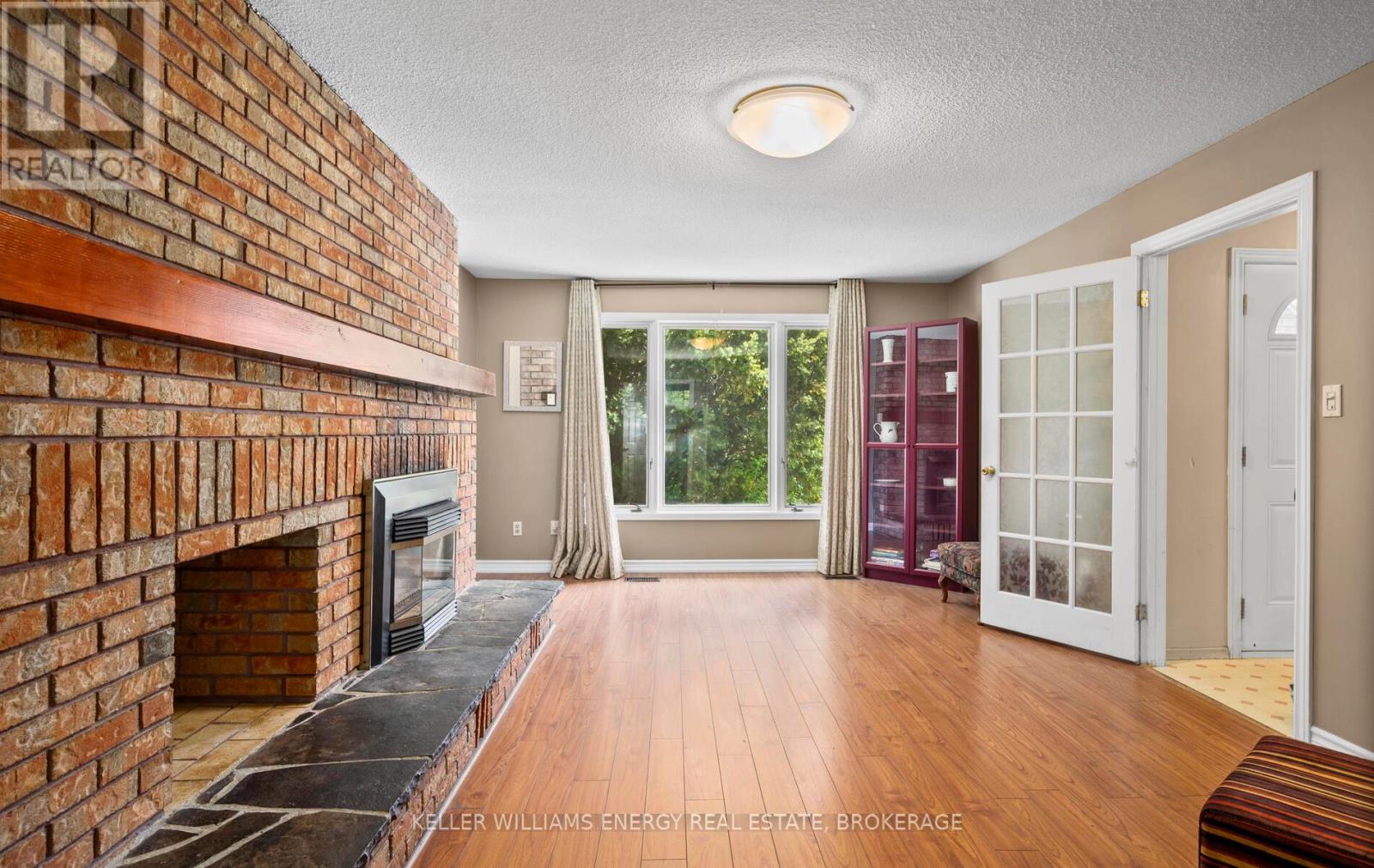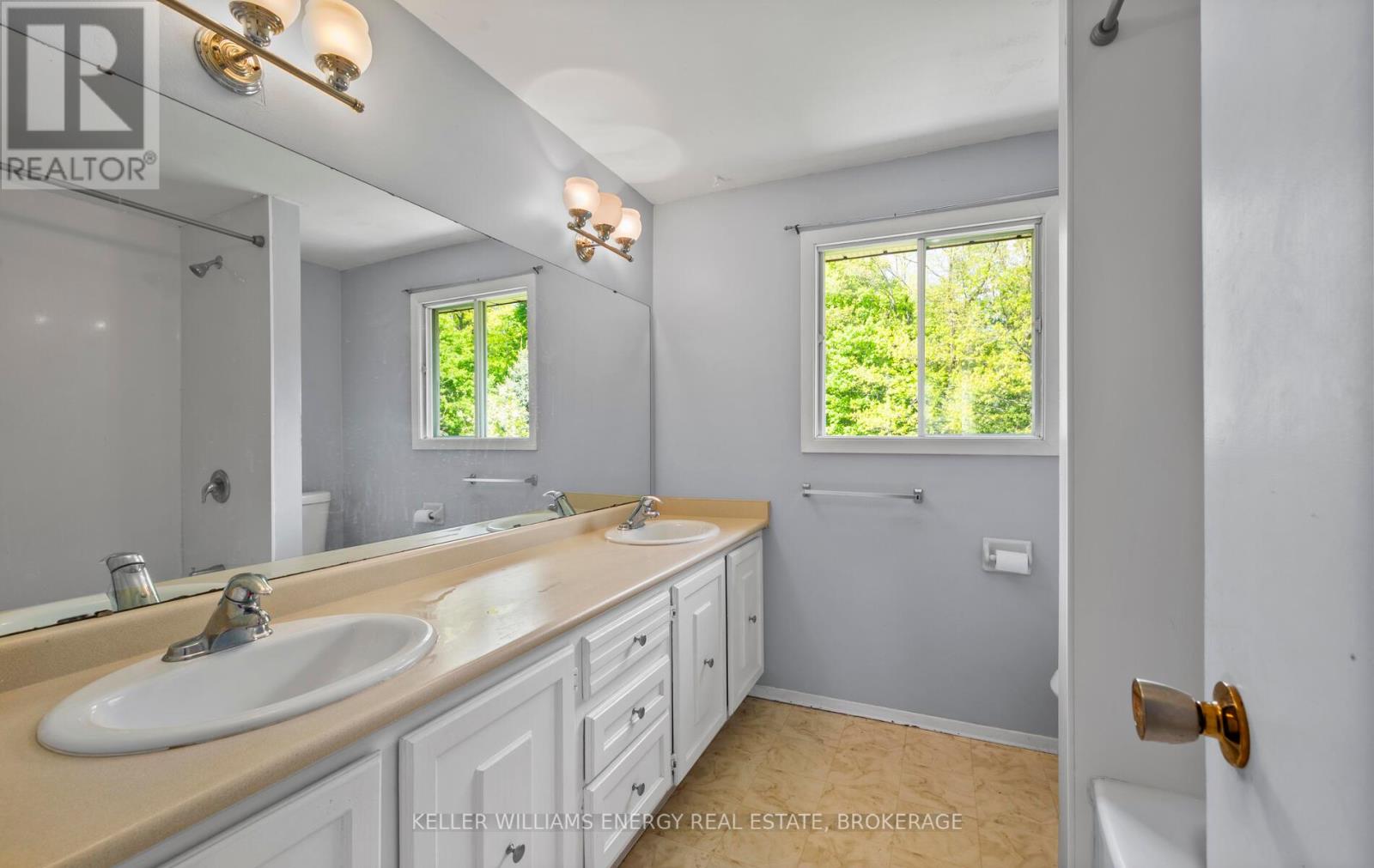 Karla Knows Quinte!
Karla Knows Quinte!82 Varcoe Road Clarington, Ontario L1E 1N1
$888,800
Prime "West Courtice" Location "DREAM" Opportunity!!! *** ATTENTION *** Contractors * Investors * Designers * First Time Offered in 30 years * Beautiful Premium Private Park Like Huge 75.95 x 240 Ft Property Backing onto Mature Tall Trees!!! Rarlely Offered!!! Offers Detached 2 Story, Privately set back from the Road, Lovely Large Front Porch Overlooking Garden, Oversized Attached Tandem Garage with Separate Convenient Entrances into the Home & Back Garden, with huge Double Driveway and Extra Driveway Space that will hold approx 8 Vehicles, Large Eat-in Kitchen with Garden & Treed View, Open Living & Dining Rooms, Huge Main Floor Family Room Features Gas Fireplace, Main Floor Laundry Area, Separate Side Entrance, Features Large Picture Windows & Walk-out to Sundeck to Relax & Enjoy being Surrounded By Nature, Birds & Wildlife!!! Shopping Conveniences, School, LCBO, Restaurants, Medical Centre, Banks, Parks, Within Walking Distance * Easy Access to 401, 418 Link to 407, 401 & 115 * Endless Opportunities Awaits Your Dreams, Design & Loving Creative Touch!!! *** Lifestyle Living * Love Where You Live *** (id:47564)
Property Details
| MLS® Number | E12167599 |
| Property Type | Single Family |
| Community Name | Courtice |
| Amenities Near By | Park, Public Transit, Schools |
| Community Features | Community Centre |
| Equipment Type | Water Heater |
| Features | Wooded Area, Wheelchair Access |
| Parking Space Total | 9 |
| Rental Equipment Type | Water Heater |
| Structure | Deck, Porch, Shed |
Building
| Bathroom Total | 3 |
| Bedrooms Above Ground | 4 |
| Bedrooms Below Ground | 1 |
| Bedrooms Total | 5 |
| Amenities | Fireplace(s) |
| Appliances | Garage Door Opener Remote(s), Water Heater, Dryer, Microwave, Stove, Washer, Refrigerator |
| Basement Development | Partially Finished |
| Basement Type | N/a (partially Finished) |
| Construction Style Attachment | Detached |
| Cooling Type | Central Air Conditioning |
| Exterior Finish | Aluminum Siding, Brick |
| Fireplace Present | Yes |
| Fireplace Total | 1 |
| Flooring Type | Laminate |
| Foundation Type | Block |
| Half Bath Total | 1 |
| Heating Fuel | Natural Gas |
| Heating Type | Forced Air |
| Stories Total | 2 |
| Size Interior | 2,000 - 2,500 Ft2 |
| Type | House |
| Utility Water | Municipal Water |
Parking
| Attached Garage | |
| Garage |
Land
| Acreage | No |
| Land Amenities | Park, Public Transit, Schools |
| Sewer | Sanitary Sewer |
| Size Depth | 240 Ft |
| Size Frontage | 76 Ft |
| Size Irregular | 76 X 240 Ft |
| Size Total Text | 76 X 240 Ft |
Rooms
| Level | Type | Length | Width | Dimensions |
|---|---|---|---|---|
| Second Level | Primary Bedroom | 4.9 m | 3.68 m | 4.9 m x 3.68 m |
| Second Level | Bedroom 2 | 4.24 m | 3.33 m | 4.24 m x 3.33 m |
| Second Level | Bedroom 3 | 3.25 m | 3.2 m | 3.25 m x 3.2 m |
| Second Level | Bedroom 4 | 4.16 m | 2.87 m | 4.16 m x 2.87 m |
| Basement | Bedroom 5 | 6.86 m | 3.42 m | 6.86 m x 3.42 m |
| Ground Level | Living Room | 5.13 m | 3.58 m | 5.13 m x 3.58 m |
| Ground Level | Dining Room | 3.58 m | 2.87 m | 3.58 m x 2.87 m |
| Ground Level | Kitchen | 5.77 m | 3.38 m | 5.77 m x 3.38 m |
| Ground Level | Family Room | 6.1 m | 3.96 m | 6.1 m x 3.96 m |
| Ground Level | Laundry Room | Measurements not available |
https://www.realtor.ca/real-estate/28354281/82-varcoe-road-clarington-courtice-courtice
Salesperson
(905) 723-5944

285 Taunton Rd E Unit 1a
Oshawa, Ontario L1G 3V2
(905) 723-5944
Contact Us
Contact us for more information




















