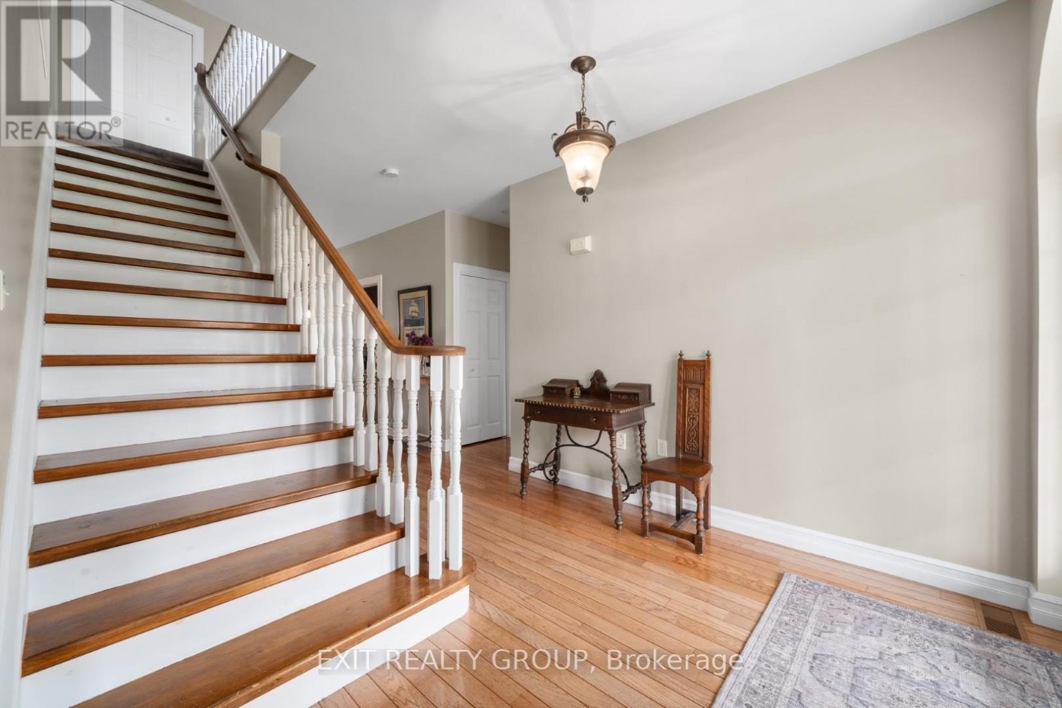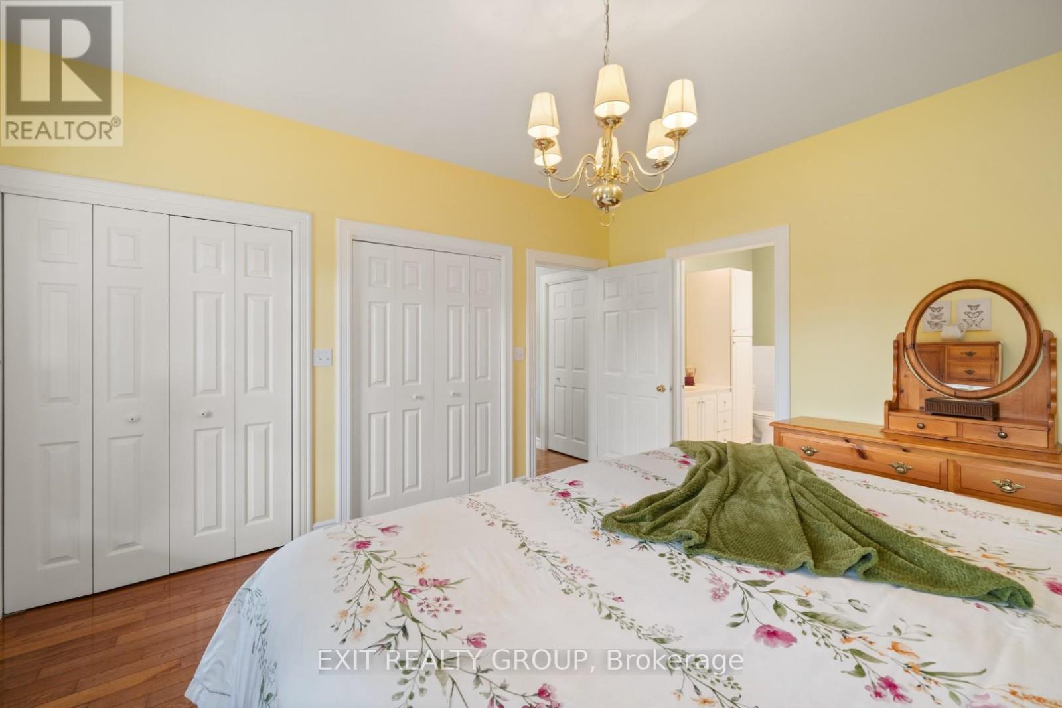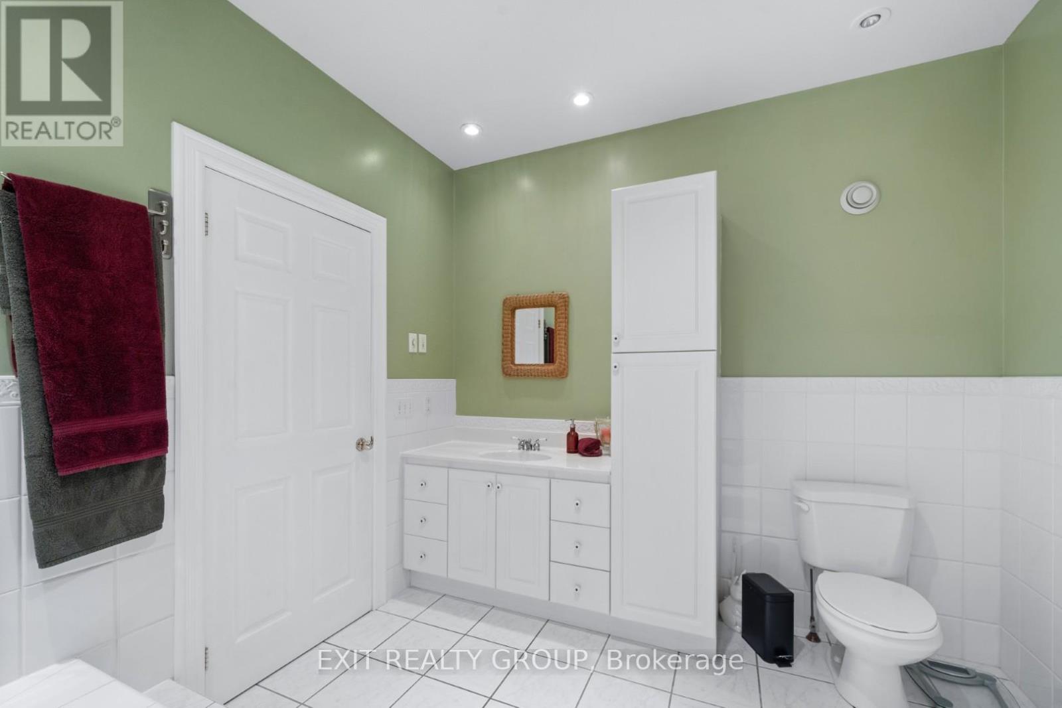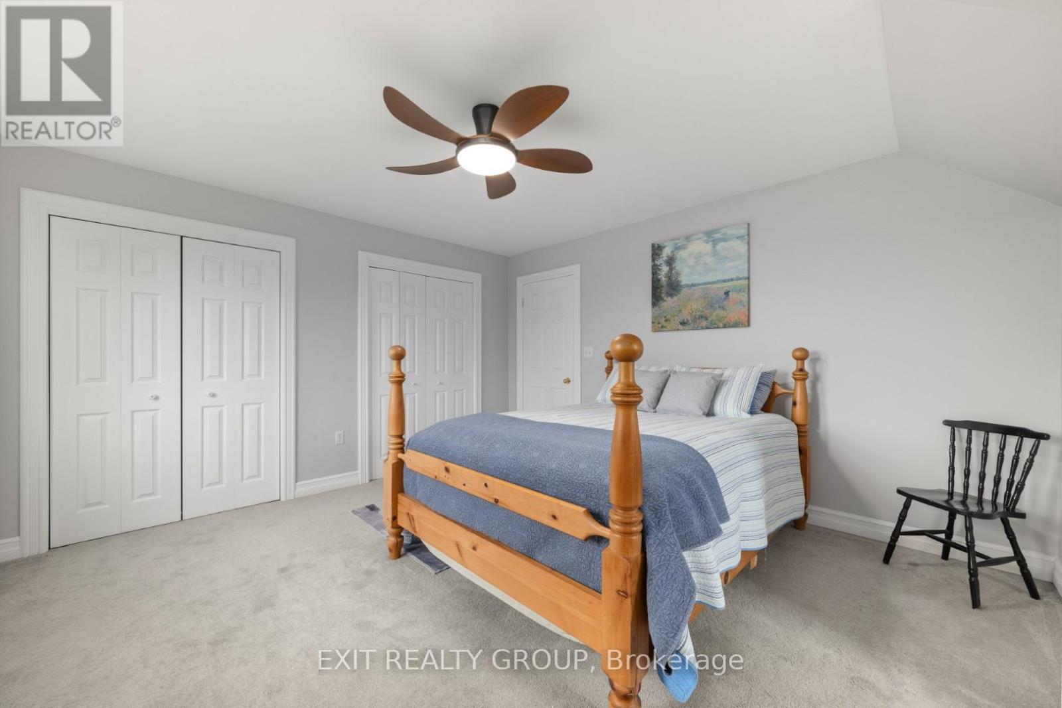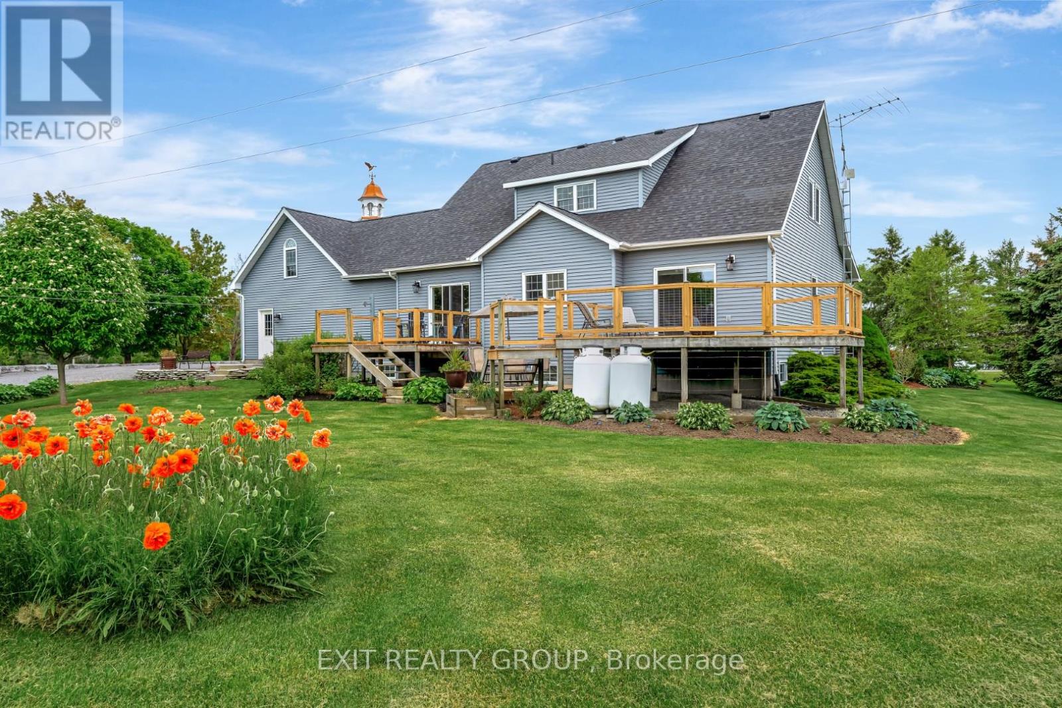 Karla Knows Quinte!
Karla Knows Quinte!830 Huycks Point Road Prince Edward County, Ontario K0K 3L0
$2,150,000
EXIT TO THE COUNTY! First time offering. Well-maintained Cape Cod style Lake Ontario Waterfront without the waterfront taxes. So many features - here's my top 5! 1. Easy access to your private slice of Lake Ontario where you can slip your kayak right in without having to negotiate a shale rock cliff, plus a little bunkie for easy storage or changing into dry clothes. This little slice of heaven has been thoughtfully landscaped so you feel secluded. 2. The property feels like a park with loads of trees, perennials, vegetable gardens & garden boxes. 3. A huge 1000+ sq ft secondary garage built with ICF brick with a large bay door, its own electrical panel & heat source - great for a home business, workshop or storing outdoor toys. 4. Bonus 580 sq ft room over the main garage that can be developed as a cool hang out space, art studio - just stretch your imagination. 5. Loads of potential in the basement with 9'+ ceilings, completely wired & mostly carpeted & its own walk-up to the garage. Oh! We haven't even talked about the rest of the home...this 3-bedroom 3-bathroom home features ICF brick for the basement, main floor, extra garage - providing all its benefits. Formal dining room, living room, wide hall & primary bedroom on the main floor - all with hardwood floors & 9 ft ceilings. 3 bathrooms, large eat in kitchen with expansive hardwood cupboards & a mud room - all with ceramic tile. 2 large bedrooms on the second floor with a large common area joining them. Enjoy great sunsets from the numerous patios off the back of the home or from the shores of the Lake, or kick back on the large, covered porch & have a glass of one of the County's award-winning wines, cider or beers while the hummingbirds dance around the feeders...or, just watch the waves roll in. This property must be seen to appreciate all it has to give. You are surrounded by world-renowned beaches, wineries & breweries & 10 minutes to the town of Wellington where you'll find everything you need. (id:47564)
Property Details
| MLS® Number | X12218394 |
| Property Type | Single Family |
| Community Name | Wellington |
| Amenities Near By | Beach, Schools |
| Easement | Environment Protected, None |
| Equipment Type | None |
| Features | Irregular Lot Size, Flat Site, Conservation/green Belt, Dry, Sump Pump |
| Parking Space Total | 14 |
| Rental Equipment Type | None |
| Structure | Deck, Porch, Shed |
| View Type | View Of Water, Direct Water View |
| Water Front Type | Waterfront |
Building
| Bathroom Total | 3 |
| Bedrooms Above Ground | 3 |
| Bedrooms Total | 3 |
| Age | 16 To 30 Years |
| Amenities | Fireplace(s) |
| Appliances | Garage Door Opener Remote(s), Central Vacuum, Water Heater, Water Softener, Dishwasher, Dryer, Garage Door Opener, Hood Fan, Stove, Washer, Refrigerator |
| Basement Development | Partially Finished |
| Basement Type | N/a (partially Finished) |
| Construction Style Attachment | Detached |
| Cooling Type | Central Air Conditioning, Air Exchanger |
| Exterior Finish | Vinyl Siding |
| Fire Protection | Monitored Alarm, Smoke Detectors |
| Fireplace Present | Yes |
| Fireplace Total | 1 |
| Foundation Type | Insulated Concrete Forms |
| Half Bath Total | 1 |
| Heating Fuel | Propane |
| Heating Type | Forced Air |
| Stories Total | 2 |
| Size Interior | 2,500 - 3,000 Ft2 |
| Type | House |
| Utility Water | Drilled Well |
Parking
| Attached Garage | |
| Garage |
Land
| Access Type | Public Road |
| Acreage | No |
| Land Amenities | Beach, Schools |
| Landscape Features | Landscaped |
| Sewer | Septic System |
| Size Depth | 340 Ft ,3 In |
| Size Frontage | 155 Ft ,1 In |
| Size Irregular | 155.1 X 340.3 Ft |
| Size Total Text | 155.1 X 340.3 Ft|1/2 - 1.99 Acres |
| Zoning Description | Rr1 & Ep |
Rooms
| Level | Type | Length | Width | Dimensions |
|---|---|---|---|---|
| Second Level | Sitting Room | 3.05 m | 6.06 m | 3.05 m x 6.06 m |
| Second Level | Bedroom 3 | 4.1 m | 6.06 m | 4.1 m x 6.06 m |
| Second Level | Bathroom | 4.24 m | 2.58 m | 4.24 m x 2.58 m |
| Second Level | Bedroom 2 | 4.14 m | 6.06 m | 4.14 m x 6.06 m |
| Basement | Recreational, Games Room | 8.26 m | 11.64 m | 8.26 m x 11.64 m |
| Basement | Other | 3.97 m | 3.93 m | 3.97 m x 3.93 m |
| Basement | Other | 3.97 m | 3.18 m | 3.97 m x 3.18 m |
| Basement | Exercise Room | 3.25 m | 5.79 m | 3.25 m x 5.79 m |
| Basement | Utility Room | 3.99 m | 4.84 m | 3.99 m x 4.84 m |
| Basement | Other | 5.04 m | 1.55 m | 5.04 m x 1.55 m |
| Ground Level | Foyer | 2.96 m | 7.43 m | 2.96 m x 7.43 m |
| Ground Level | Living Room | 3.96 m | 6.41 m | 3.96 m x 6.41 m |
| Ground Level | Dining Room | 3.96 m | 4.35 m | 3.96 m x 4.35 m |
| Ground Level | Kitchen | 4.21 m | 4.13 m | 4.21 m x 4.13 m |
| Ground Level | Eating Area | 3.99 m | 3.51 m | 3.99 m x 3.51 m |
| Ground Level | Primary Bedroom | 4.05 m | 4.3 m | 4.05 m x 4.3 m |
| Ground Level | Bathroom | 3.2 m | 2.84 m | 3.2 m x 2.84 m |
| Ground Level | Bathroom | 0.96 m | 2.12 m | 0.96 m x 2.12 m |
| Ground Level | Mud Room | 3.27 m | 4.52 m | 3.27 m x 4.52 m |
Utilities
| Cable | Available |
| Electricity | Installed |
| Wireless | Available |
| Electricity Connected | Connected |
| Telephone | Connected |
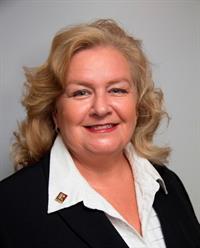
Salesperson
(613) 966-9400
(613) 849-6068
www.exittothecounty.ca/
www.facebook.com/exittothecounty/

Contact Us
Contact us for more information









