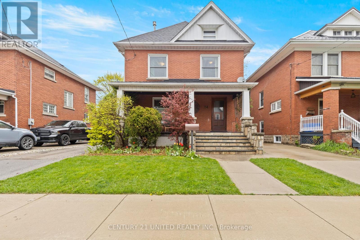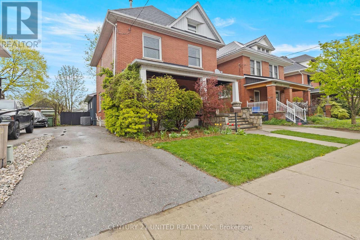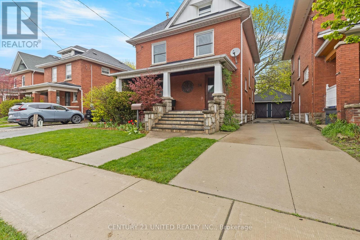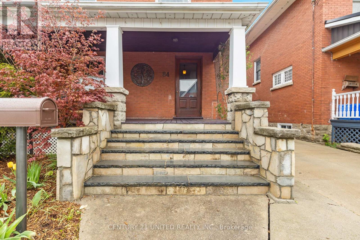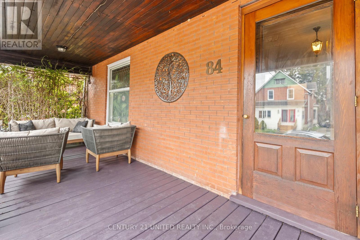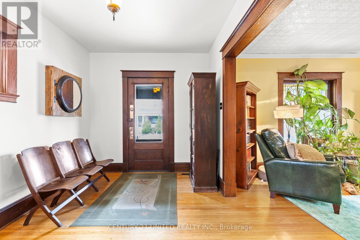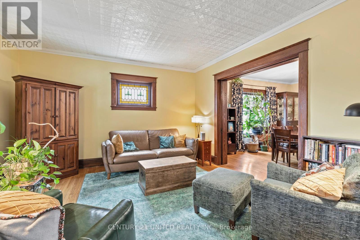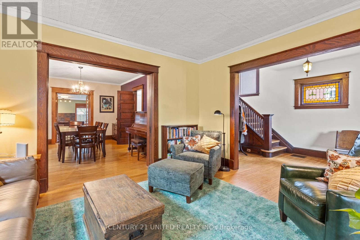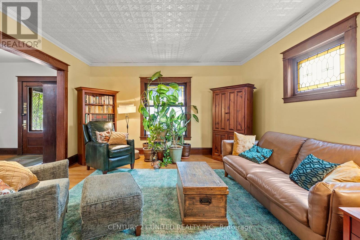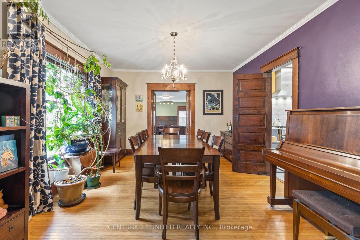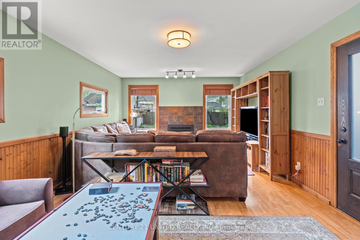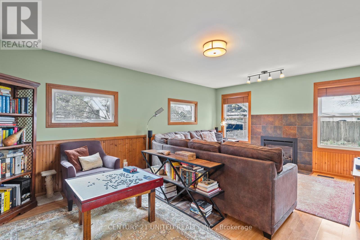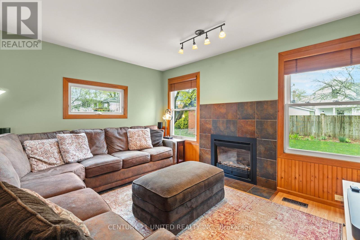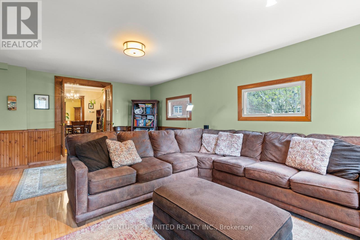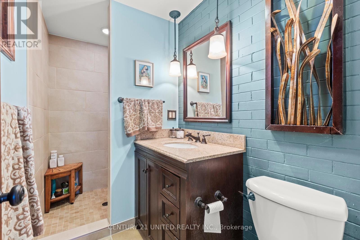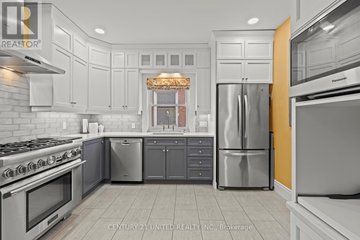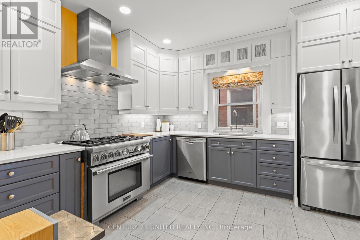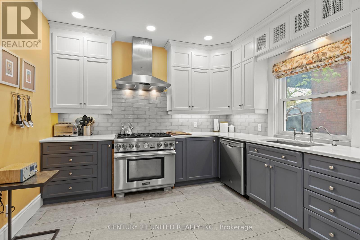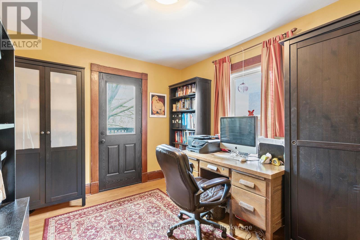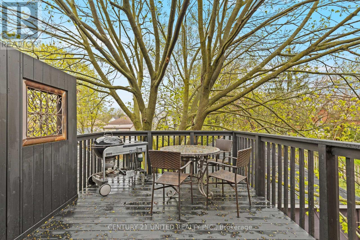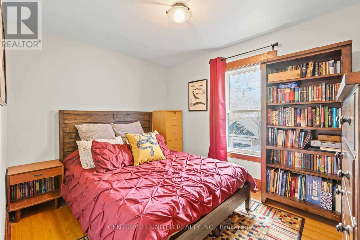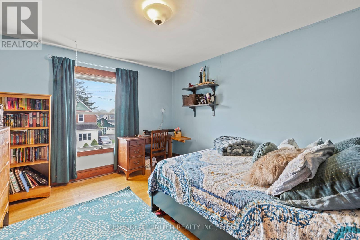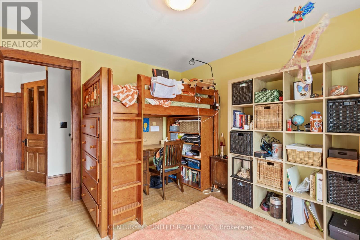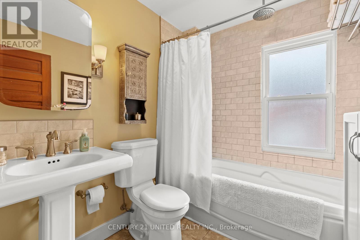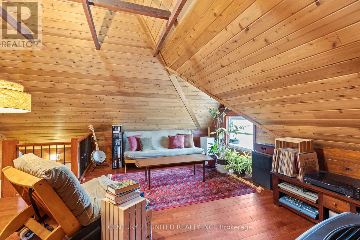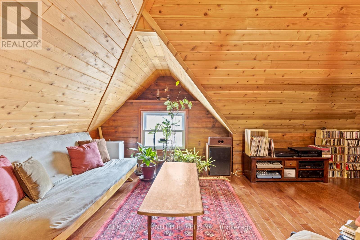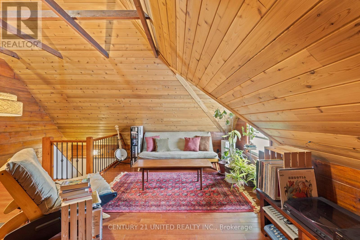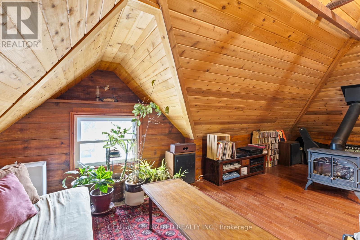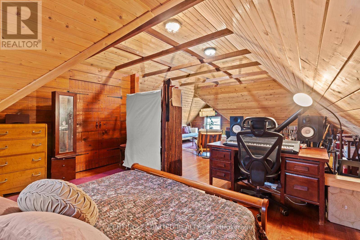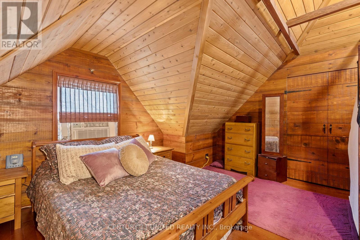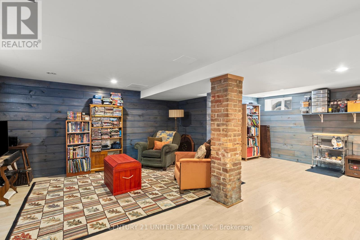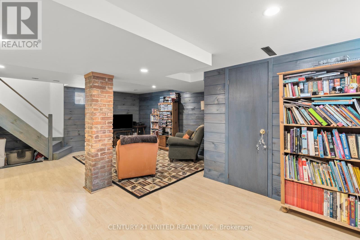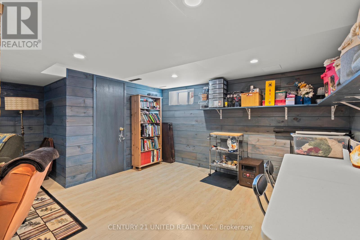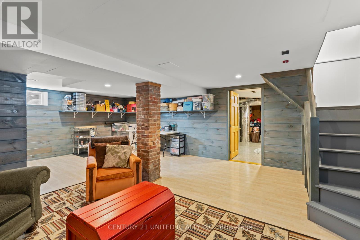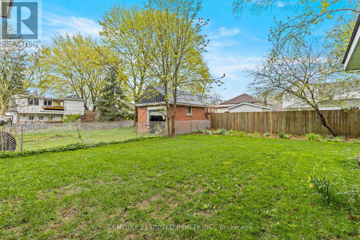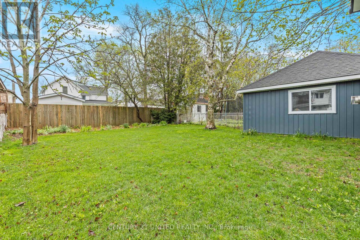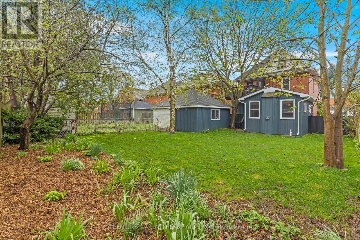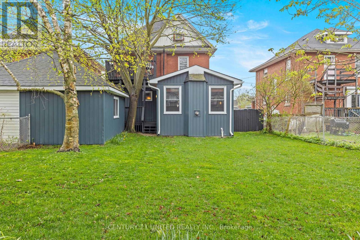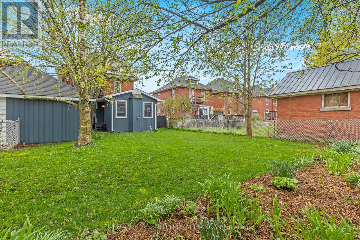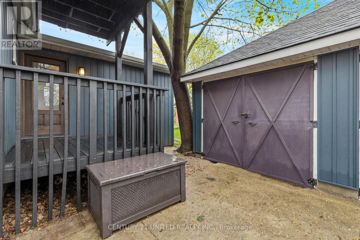 Karla Knows Quinte!
Karla Knows Quinte!84 Myrtle Street St. Thomas, Ontario N5R 2G1
$649,900
Welcome to 84 Myrtle a 5-bedroom, 2-bath updated century home, designed by late architect John Finlay. This home has been meticulously crafted and cared for offering ample space on 4 finished levels with a family room addition. The chef's kitchen boasts stainless steel appliances, including a Thermador dual fuel gas stove-electric oven, quartz countertops, and soft-close cabinets. Interior features include custom stained glass windows, 2 gas fireplaces, and rich chestnut finishings, oak hardwood floors and a cedar ceiling in the loft bedroom. The freshly landscaped yard with perennial gardens provides a serene escape and is fully fenced. Relax on the private covered front porch or the two-level deck outback surrounded by nature. Plenty of parking in the private driveway and a secondary mutual driveway leading to the single car garage. Excellent neighborhood with schools, parks and many amenities nearby. (id:47564)
Property Details
| MLS® Number | X8288598 |
| Property Type | Single Family |
| Community Name | SW |
| Amenities Near By | Hospital, Public Transit |
| Community Features | School Bus |
| Features | Carpet Free, Sump Pump |
| Parking Space Total | 4 |
Building
| Bathroom Total | 2 |
| Bedrooms Above Ground | 5 |
| Bedrooms Total | 5 |
| Appliances | Water Heater, Dishwasher, Dryer, Freezer, Microwave, Refrigerator, Stove, Washer |
| Basement Development | Finished |
| Basement Type | Full (finished) |
| Construction Style Attachment | Detached |
| Cooling Type | Central Air Conditioning |
| Exterior Finish | Brick |
| Fireplace Present | Yes |
| Foundation Type | Poured Concrete |
| Heating Fuel | Natural Gas |
| Heating Type | Forced Air |
| Stories Total | 3 |
| Type | House |
| Utility Water | Municipal Water |
Parking
| Detached Garage |
Land
| Acreage | No |
| Land Amenities | Hospital, Public Transit |
| Sewer | Sanitary Sewer |
| Size Irregular | 40 X 120 Ft |
| Size Total Text | 40 X 120 Ft|under 1/2 Acre |
Rooms
| Level | Type | Length | Width | Dimensions |
|---|---|---|---|---|
| Second Level | Bedroom | 3.38 m | 2.77 m | 3.38 m x 2.77 m |
| Second Level | Primary Bedroom | 4.05 m | 3.47 m | 4.05 m x 3.47 m |
| Second Level | Bedroom 3 | 3.4 m | 2.83 m | 3.4 m x 2.83 m |
| Second Level | Bedroom 4 | 3.38 m | 3 m | 3.38 m x 3 m |
| Third Level | Bedroom 5 | 8.26 m | 6.43 m | 8.26 m x 6.43 m |
| Main Level | Foyer | 4.45 m | 2.7 m | 4.45 m x 2.7 m |
| Main Level | Living Room | 4.38 m | 4.32 m | 4.38 m x 4.32 m |
| Main Level | Dining Room | 5.39 m | 4.3 m | 5.39 m x 4.3 m |
| Main Level | Kitchen | 3.53 m | 4.3 m | 3.53 m x 4.3 m |
| Main Level | Family Room | 4.08 m | 6.67 m | 4.08 m x 6.67 m |
Utilities
| Sewer | Installed |
| Cable | Available |
https://www.realtor.ca/real-estate/26820589/84-myrtle-street-st-thomas-sw
Salesperson
(705) 743-4444

Salesperson
(705) 743-4444

Interested?
Contact us for more information


