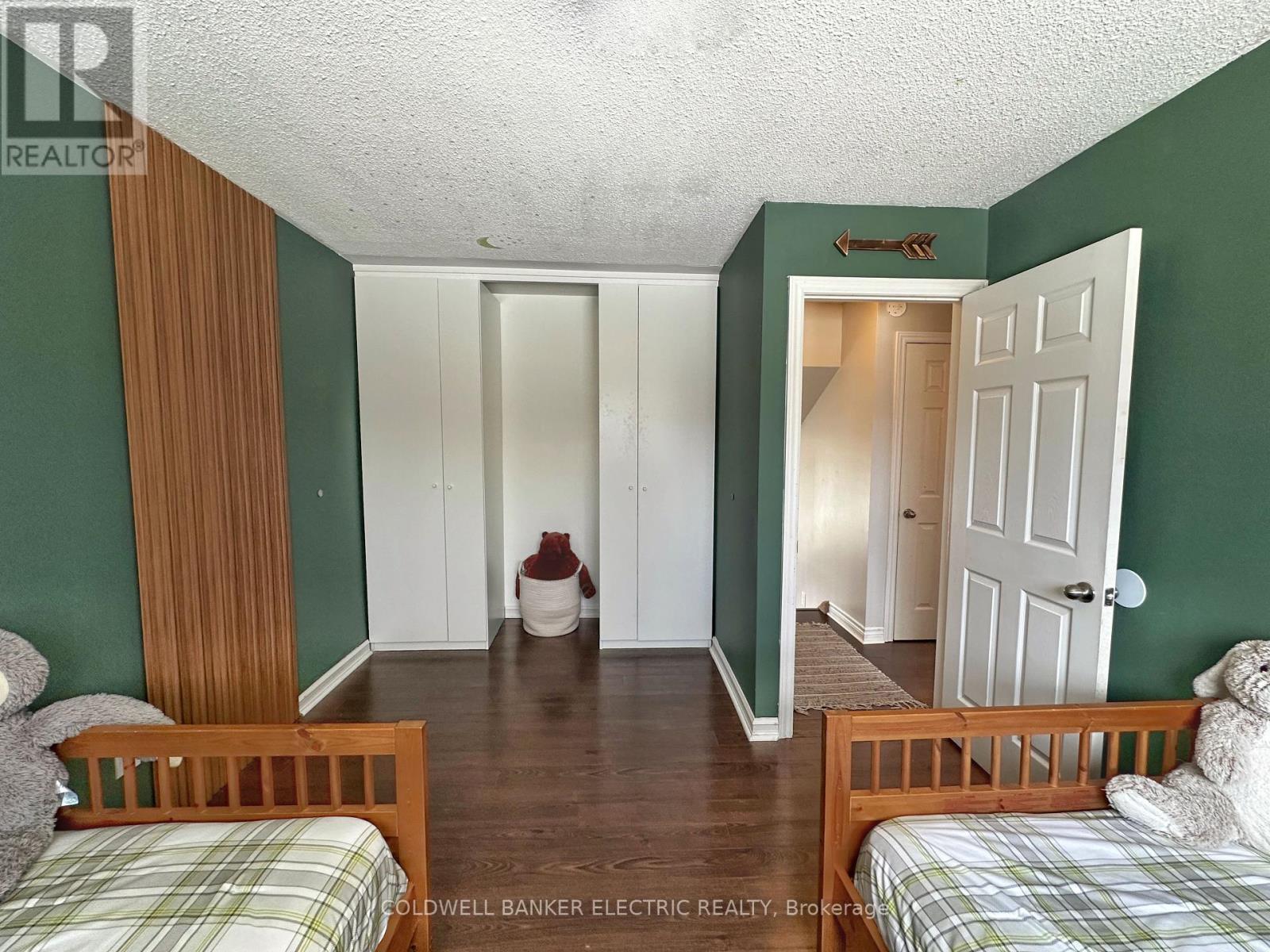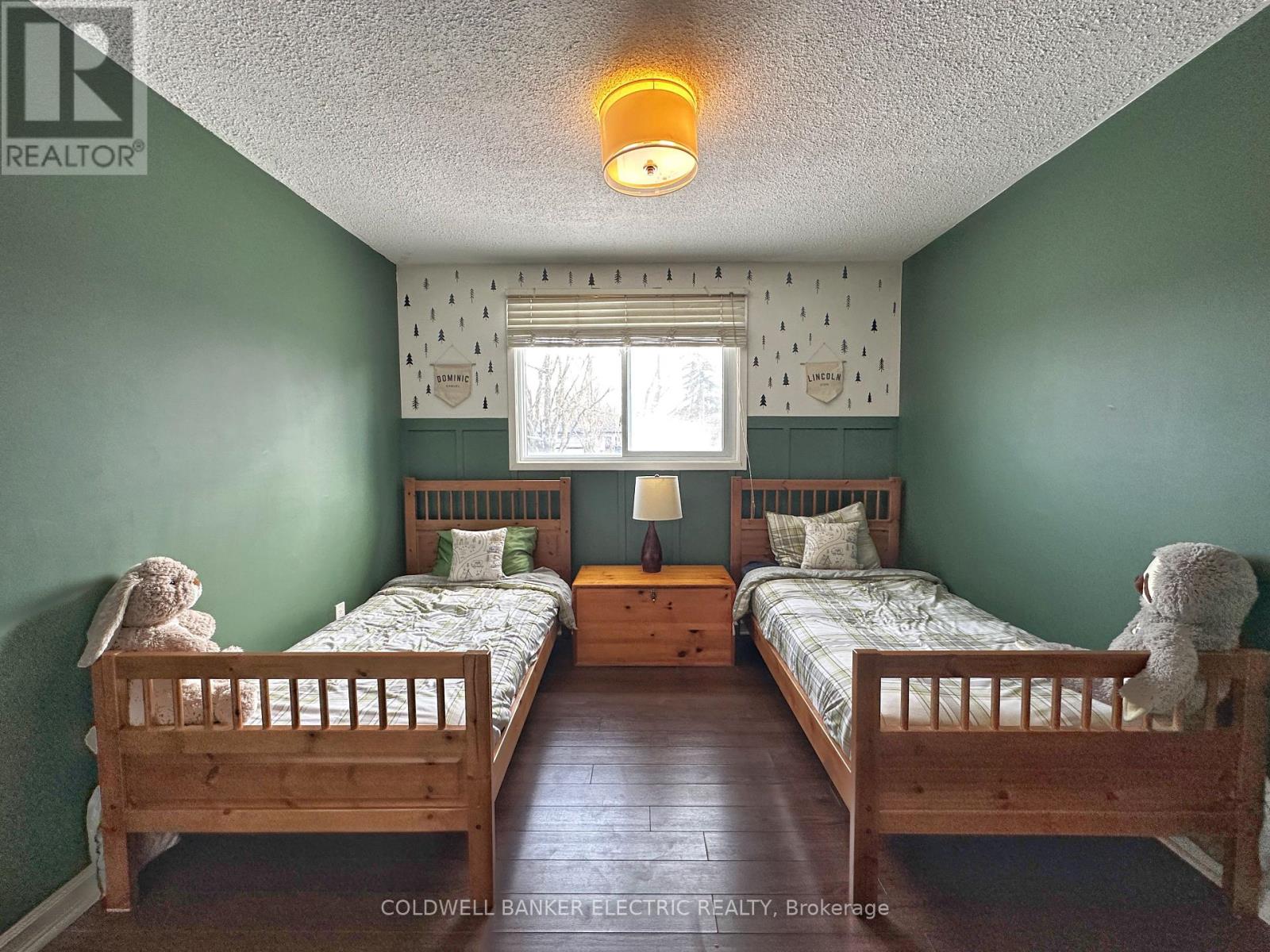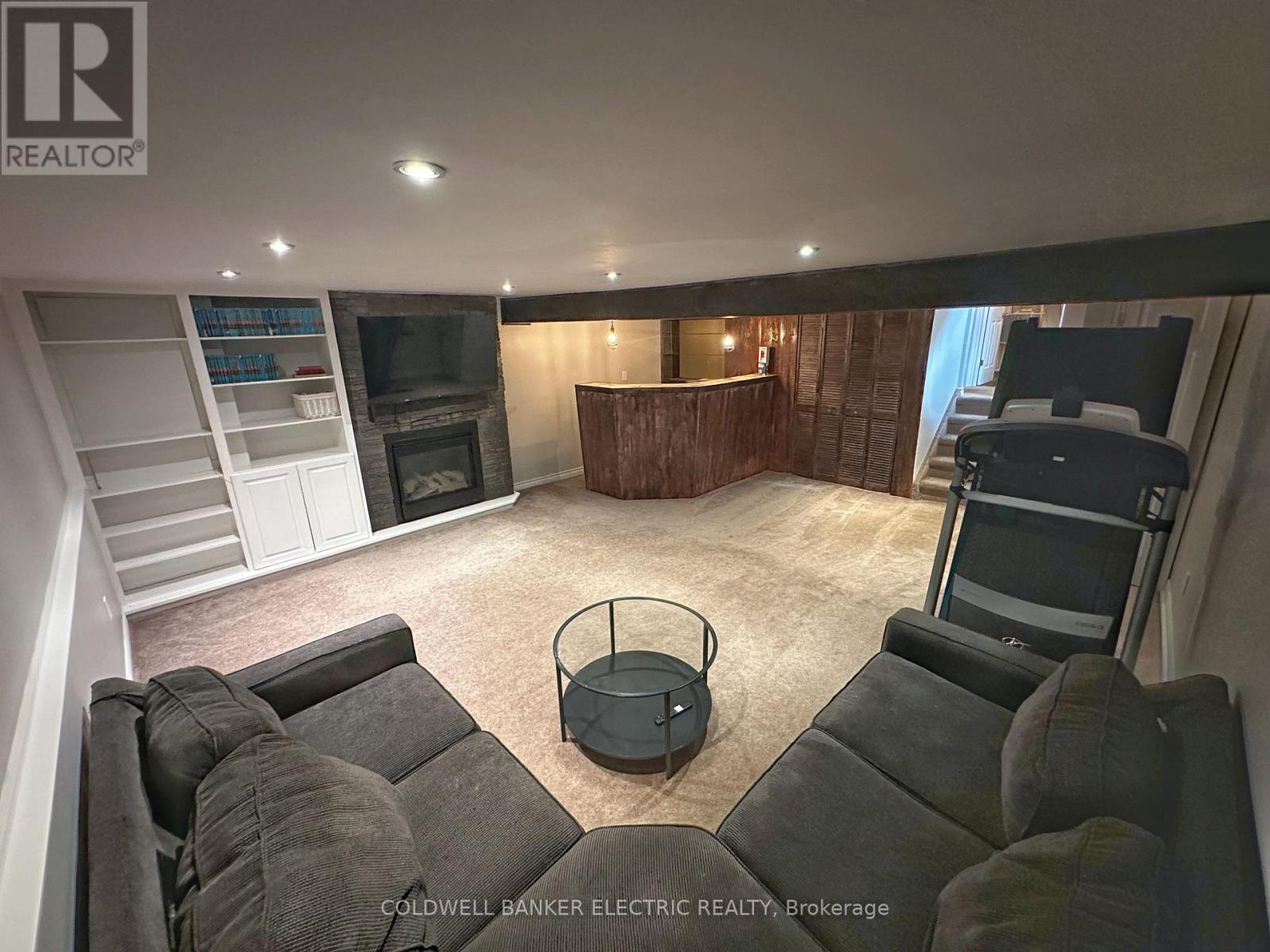 Karla Knows Quinte!
Karla Knows Quinte!843 Orpington Road Peterborough South, Ontario K9J 4A6
$3,000 Monthly
5 REASONS YOU'LL LOVE THIS HOME - 1) The LOCATION: In Peterborough's Otonabee community, you're walking distance from schools, Costco, and parks, making the location ideal! On the street, the neighbours are a delight! You're on a dead end cul de sac with a street full of life and security, and being at the end, you have the advantage of a large back yard and an extra deep lot! 2) THE GARAGE: Your double-car detached garage features tons of storage space, hydro, and a work bench to make this your choice of a garage for car storage, or fully functional workshop! To round it out, this garage comes equipped with a garage door opener for your vehicle and bonus attic storage above the garage! 3) THE BACKYARD: The spotlight of the property! It's rare to find a home in the city with this much space for the kids, pets, and the whole family. This massive backyard is home to two raised garden beds, a sandbox, a custom deck, your all-glass sunroom, a large metal gazebo with bug screen, a playground and large garden shed! For added utility, the backyard is fully fenced and features a set of drive-through doors for getting larger toys in and out. 4) NATURAL LIGHT: The theme of the inside of this beautiful home is the presence of natural light throughout! Large windows in the bedrooms, a large bay window in living room, windows over the kitchen sink, and floor to ceiling surround windows in the sunroom all contribute to the country-feel of the property. 5) The LAYOUT: Being a side-split, you have minimal stairs to overcome, but have all the benefits of the wide, open concept layout of the main living space. Past the front door, you're greeted by a functional closet to separate the living space from the bedrooms, leaving the living, dining and kitchen open and fluid to host guests - Average Utility costs = $319.50/month. (id:47564)
Property Details
| MLS® Number | X12142089 |
| Property Type | Single Family |
| Community Name | 5 West |
| Amenities Near By | Public Transit, Schools, Park |
| Communication Type | High Speed Internet |
| Community Features | School Bus |
| Features | Cul-de-sac, Backs On Greenbelt, Flat Site |
| Parking Space Total | 9 |
| Structure | Deck, Shed |
| View Type | City View |
Building
| Bathroom Total | 2 |
| Bedrooms Above Ground | 2 |
| Bedrooms Below Ground | 1 |
| Bedrooms Total | 3 |
| Age | 31 To 50 Years |
| Amenities | Fireplace(s) |
| Appliances | Water Heater, Blinds, Dryer, Garage Door Opener, Microwave, Hood Fan, Stove, Washer, Refrigerator |
| Basement Development | Finished |
| Basement Features | Walk-up |
| Basement Type | N/a (finished) |
| Construction Style Attachment | Detached |
| Construction Style Split Level | Sidesplit |
| Cooling Type | Central Air Conditioning |
| Exterior Finish | Vinyl Siding, Brick |
| Fire Protection | Smoke Detectors |
| Fireplace Present | Yes |
| Fireplace Total | 1 |
| Fireplace Type | Insert |
| Flooring Type | Laminate, Tile |
| Foundation Type | Concrete |
| Heating Fuel | Natural Gas |
| Heating Type | Forced Air |
| Size Interior | 700 - 1,100 Ft2 |
| Type | House |
| Utility Water | Municipal Water |
Parking
| Detached Garage | |
| Garage |
Land
| Acreage | No |
| Fence Type | Fully Fenced, Fenced Yard |
| Land Amenities | Public Transit, Schools, Park |
| Landscape Features | Landscaped |
| Sewer | Sanitary Sewer |
| Size Depth | 182 Ft ,10 In |
| Size Frontage | 42 Ft ,10 In |
| Size Irregular | 42.9 X 182.9 Ft |
| Size Total Text | 42.9 X 182.9 Ft|under 1/2 Acre |
Rooms
| Level | Type | Length | Width | Dimensions |
|---|---|---|---|---|
| Basement | Recreational, Games Room | 1 m | 1 m | 1 m x 1 m |
| Lower Level | Primary Bedroom | 1 m | 1 m | 1 m x 1 m |
| Lower Level | Bathroom | 1 m | 1 m | 1 m x 1 m |
| Lower Level | Laundry Room | 1 m | 1 m | 1 m x 1 m |
| Main Level | Living Room | 1 m | 1 m | 1 m x 1 m |
| Main Level | Dining Room | 1 m | 1 m | 1 m x 1 m |
| Main Level | Kitchen | 1 m | 1 m | 1 m x 1 m |
| Upper Level | Bedroom 2 | 1 m | 1 m | 1 m x 1 m |
| Upper Level | Bedroom 3 | 1 m | 1 m | 1 m x 1 m |
| Upper Level | Bathroom | 1 m | 1 m | 1 m x 1 m |
Utilities
| Cable | Available |
| Sewer | Installed |
https://www.realtor.ca/real-estate/28298232/843-orpington-road-peterborough-south-west-5-west

Salesperson
(416) 725-1970
www.facebook.com/profile.php?id=61550759427495
www.linkedin.com/in/tyler-chin

215 George Street North
Peterborough, Ontario K9J 3G7
(705) 243-9000
www.cbelectricrealty.ca/
Contact Us
Contact us for more information





















































