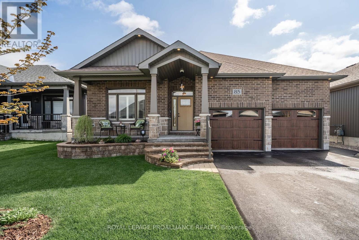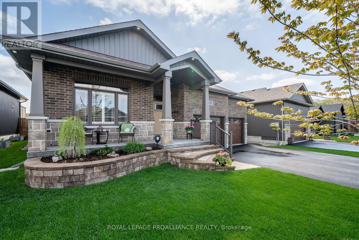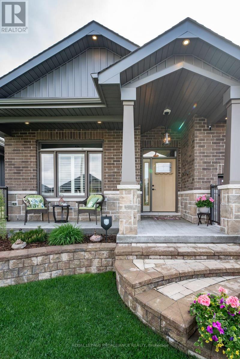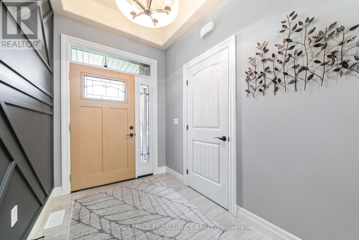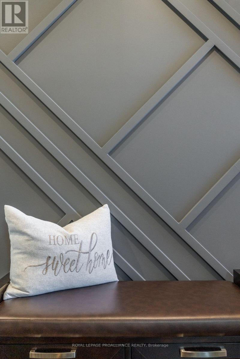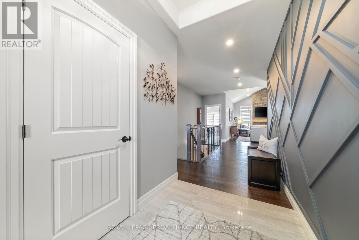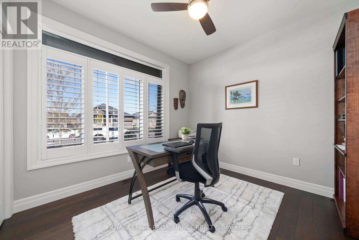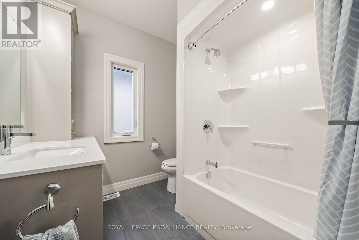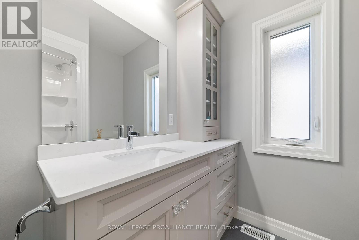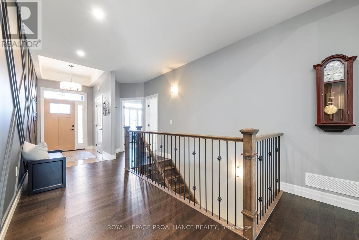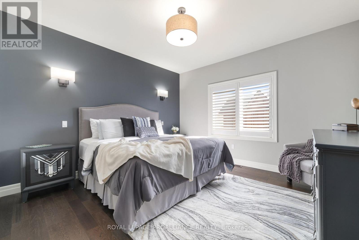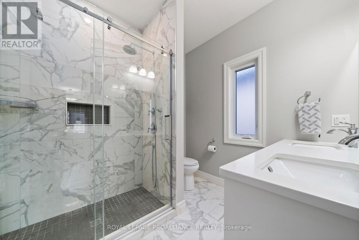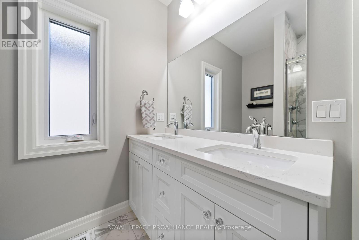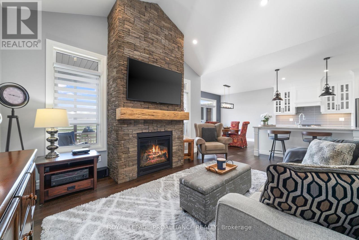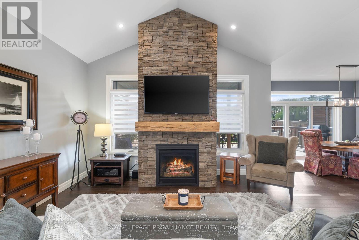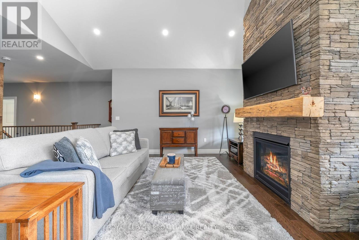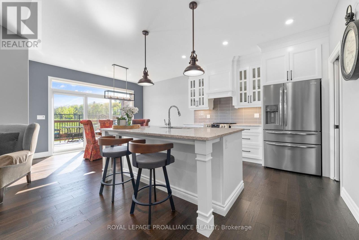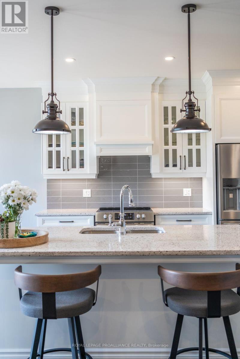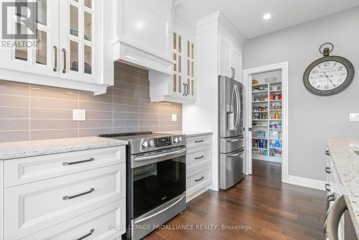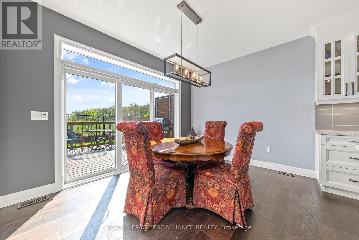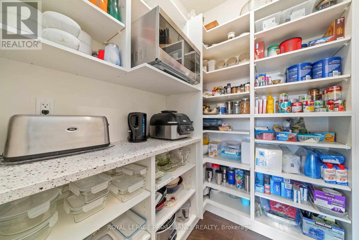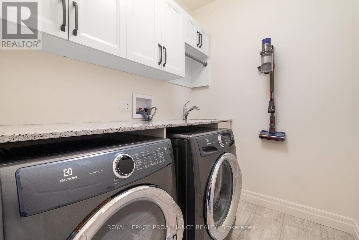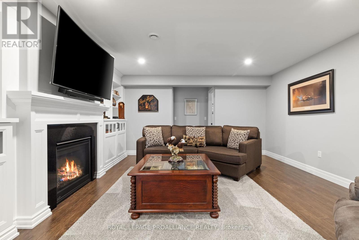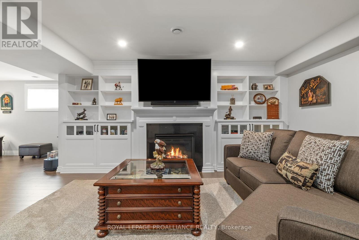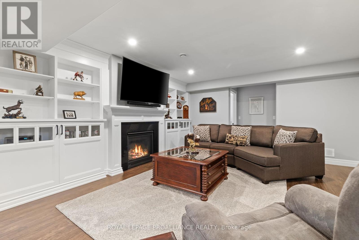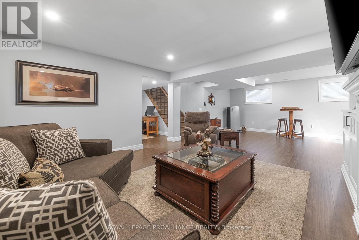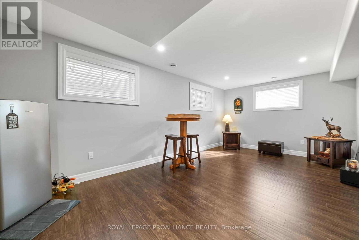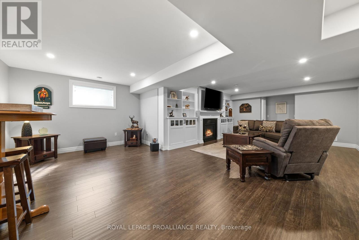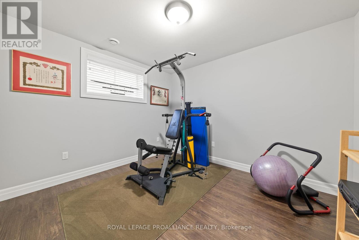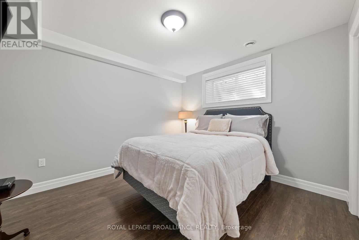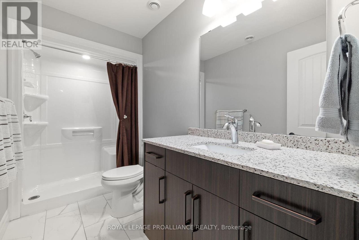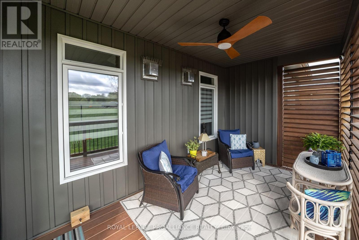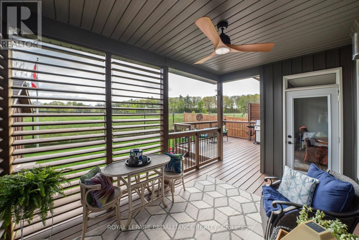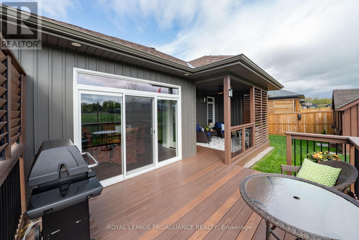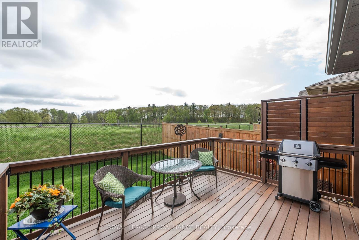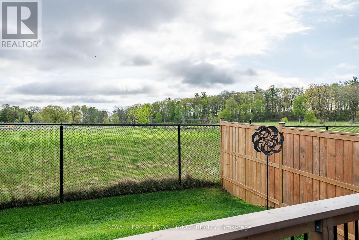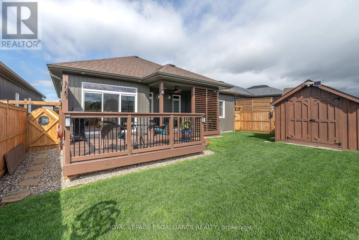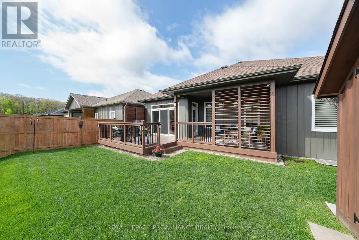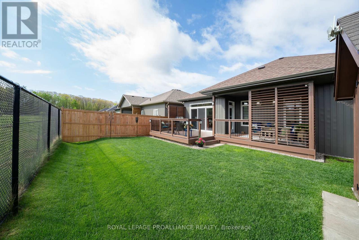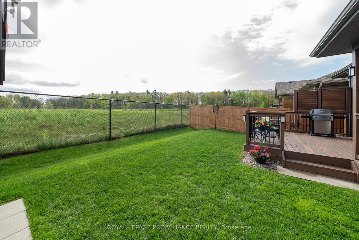 Karla Knows Quinte!
Karla Knows Quinte!85 Ambrosia Terrace Quinte West, Ontario K8V 0G7
$849,900
Wow wow wow! This stunner is like a model home but better - brick & stone front elevation with porch, four bedrooms, three baths, 9 ft ceilings, stack stone f/p with vaulted ceiling, gorgeous kitchen with walk in pantry, island & quartz, ensuite with glass & tile shower, double vanity & heated tile floor, walk in closet, m/f lau with quartz! stunning & spacious recreation room with gorgeous built in cabinets either side of the f/p, lower level bath even has quartz, double garage with man door to side yard. Outside - private covered and uncovered decks looking at no one. Situated in the very popular Orchard Lane development with its own park - you are 10 mins or less from 401/Marina/YMCA/Walmart/great school and CFB Trenton. Check out the video. See the rest but get the best! (id:47564)
Property Details
| MLS® Number | X8322972 |
| Property Type | Single Family |
| Amenities Near By | Hospital, Park, Schools |
| Features | Sump Pump |
| Parking Space Total | 4 |
Building
| Bathroom Total | 3 |
| Bedrooms Above Ground | 2 |
| Bedrooms Below Ground | 2 |
| Bedrooms Total | 4 |
| Appliances | Garage Door Opener Remote(s), Water Heater - Tankless, Water Meter, Garage Door Opener, Window Coverings |
| Architectural Style | Bungalow |
| Basement Development | Finished |
| Basement Type | Full (finished) |
| Construction Style Attachment | Detached |
| Cooling Type | Central Air Conditioning, Air Exchanger |
| Exterior Finish | Brick, Stone |
| Fire Protection | Smoke Detectors |
| Fireplace Present | Yes |
| Foundation Type | Poured Concrete |
| Heating Fuel | Natural Gas |
| Heating Type | Forced Air |
| Stories Total | 1 |
| Type | House |
| Utility Water | Municipal Water |
Parking
| Attached Garage |
Land
| Acreage | No |
| Land Amenities | Hospital, Park, Schools |
| Sewer | Sanitary Sewer |
| Size Irregular | 50 X 104.43 Ft |
| Size Total Text | 50 X 104.43 Ft |
Rooms
| Level | Type | Length | Width | Dimensions |
|---|---|---|---|---|
| Lower Level | Recreational, Games Room | 8.4 m | 4.3 m | 8.4 m x 4.3 m |
| Lower Level | Bedroom 3 | 3.4 m | 3.1 m | 3.4 m x 3.1 m |
| Lower Level | Bedroom 4 | 3.4 m | 3 m | 3.4 m x 3 m |
| Lower Level | Utility Room | 7.7 m | 5.2 m | 7.7 m x 5.2 m |
| Main Level | Living Room | 4.8 m | 4.5 m | 4.8 m x 4.5 m |
| Main Level | Kitchen | 6.3 m | 3.8 m | 6.3 m x 3.8 m |
| Main Level | Primary Bedroom | 5.6 m | 3.9 m | 5.6 m x 3.9 m |
| Main Level | Bedroom 2 | 3.1 m | 3 m | 3.1 m x 3 m |
| Main Level | Laundry Room | 2.2 m | 1.7 m | 2.2 m x 1.7 m |
https://www.realtor.ca/real-estate/26872135/85-ambrosia-terrace-quinte-west
Broker
(613) 394-4837
(613) 394-4837
(613) 394-2897

Broker
(613) 394-4837
(613) 394-4837
(613) 394-2897
Interested?
Contact us for more information


