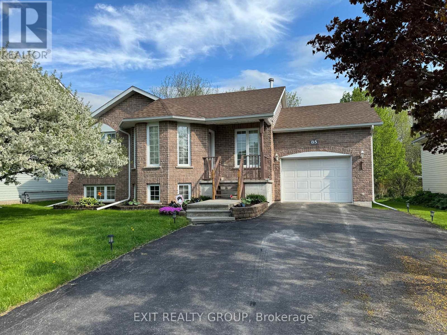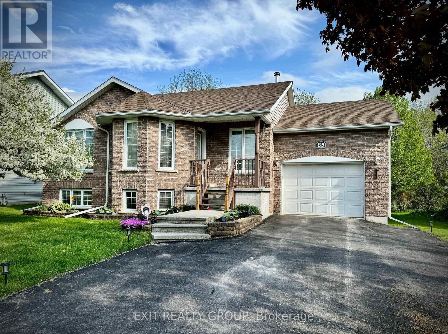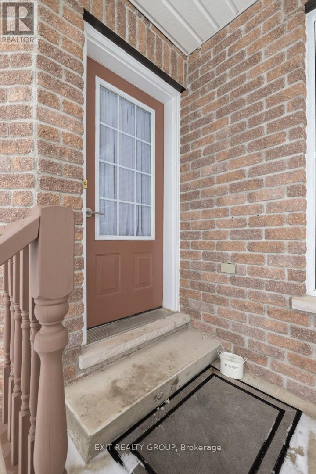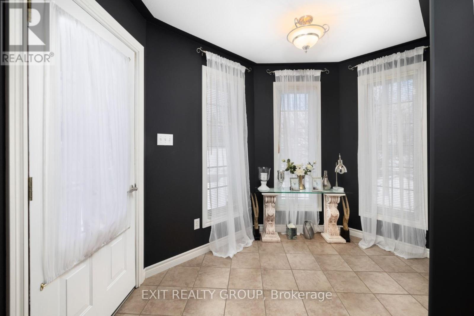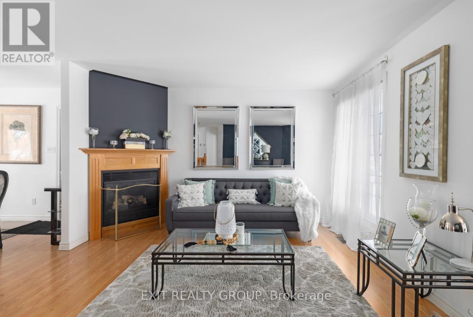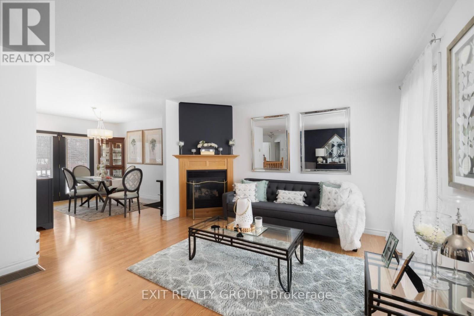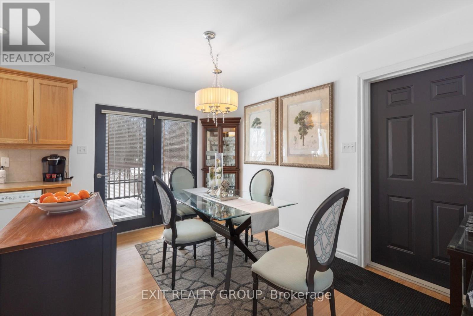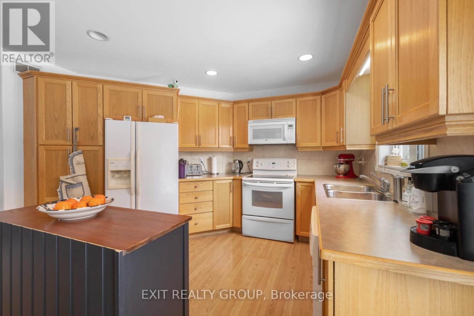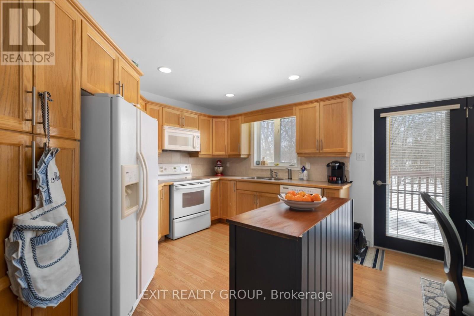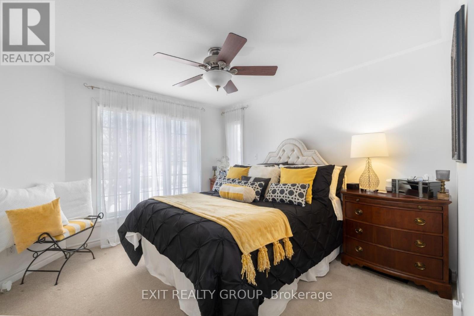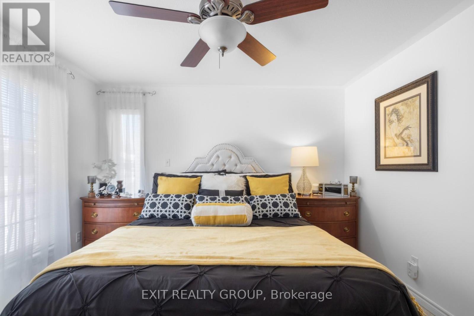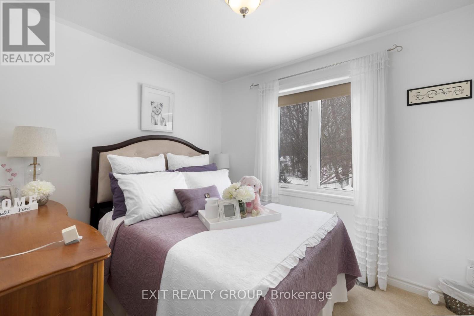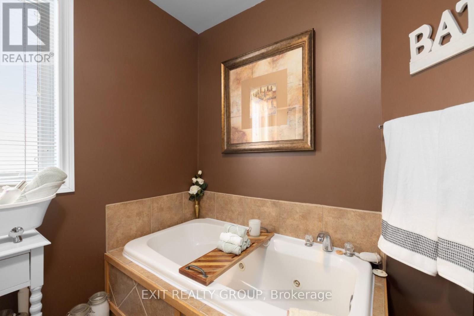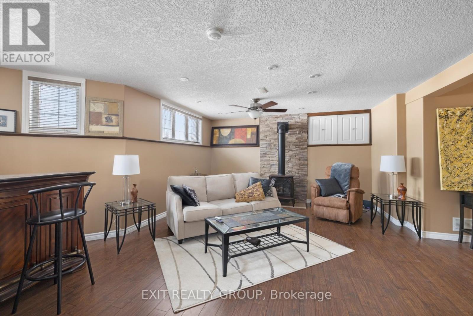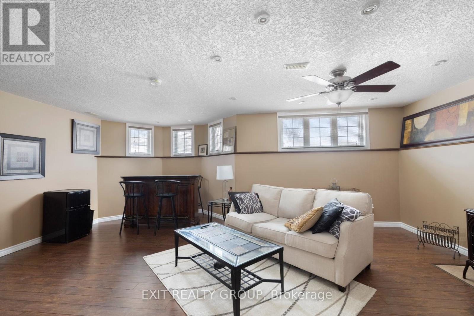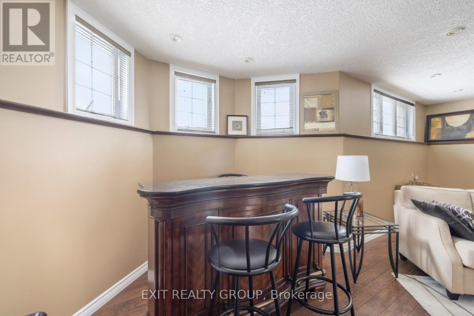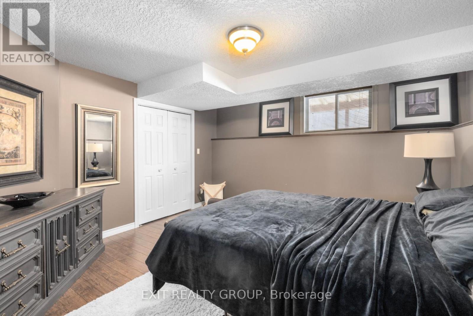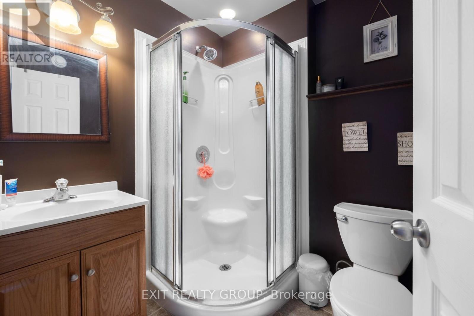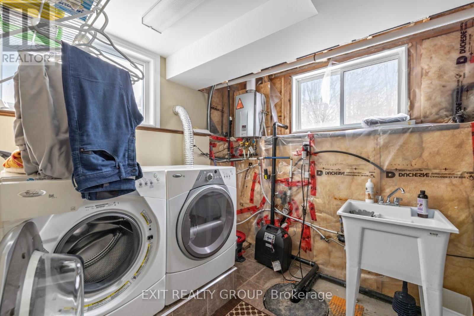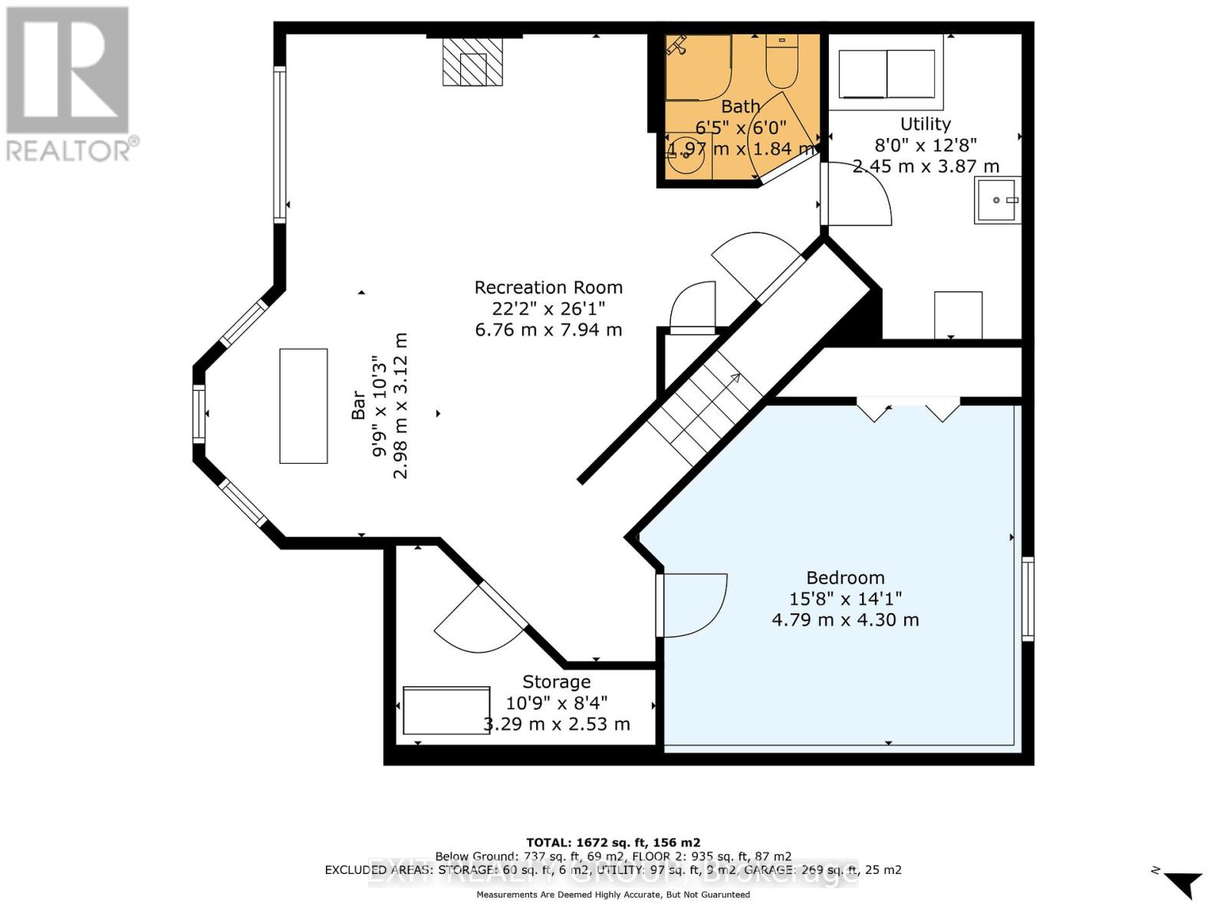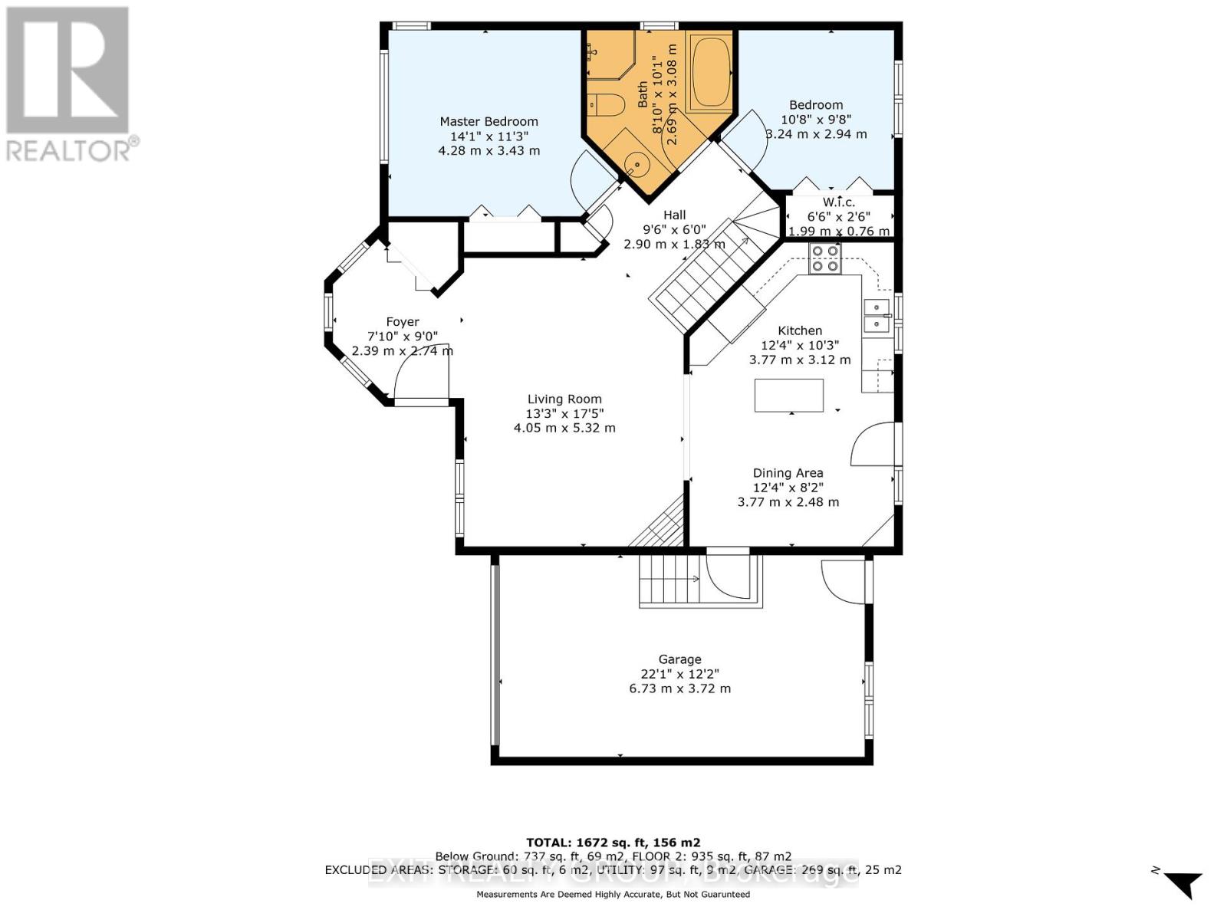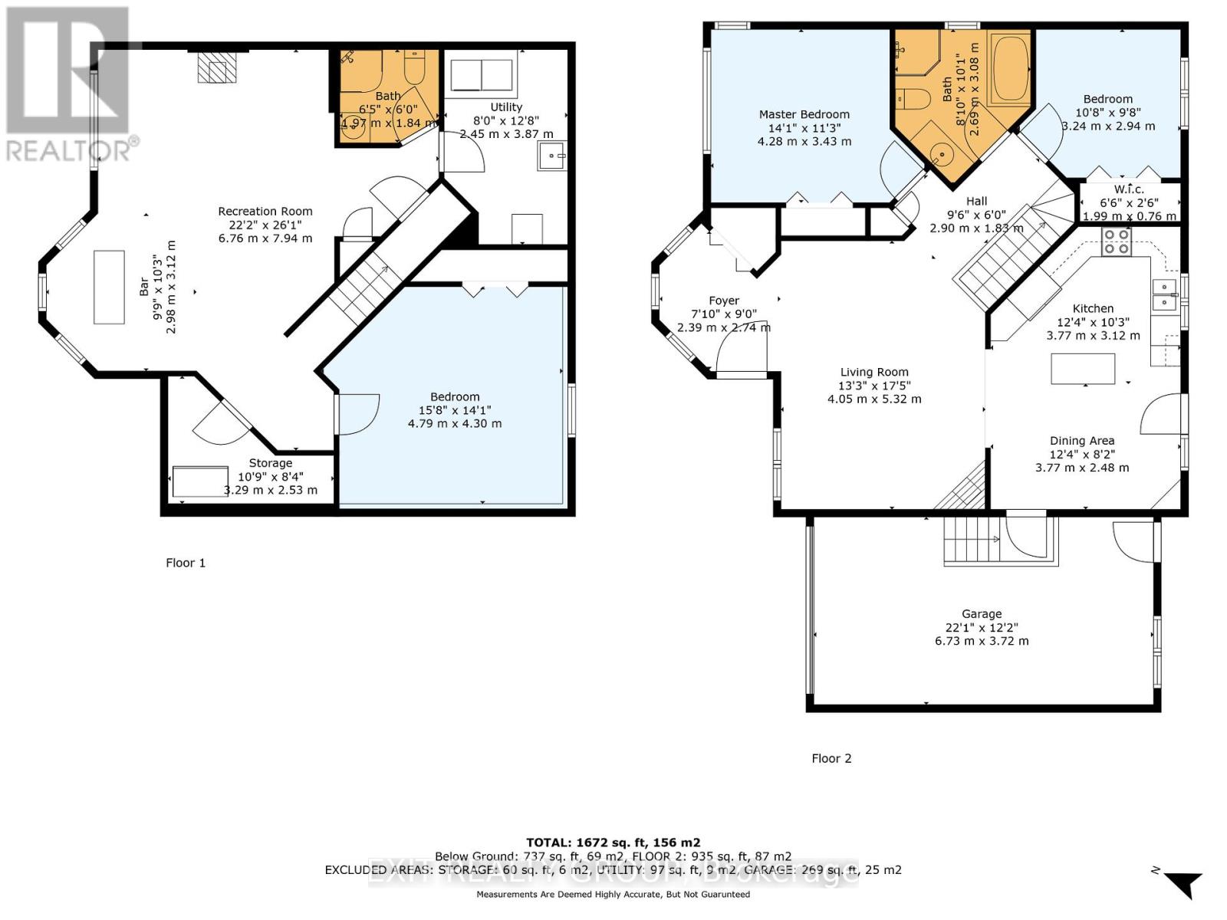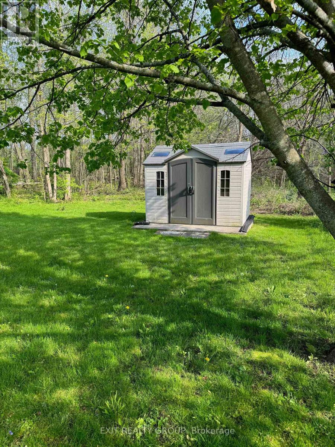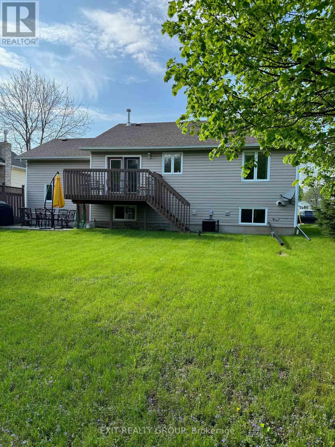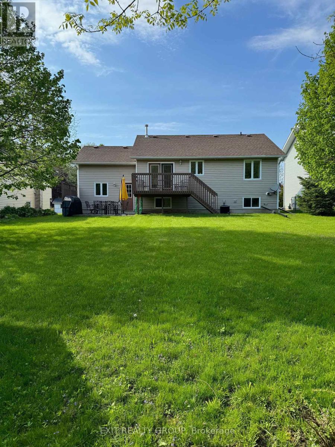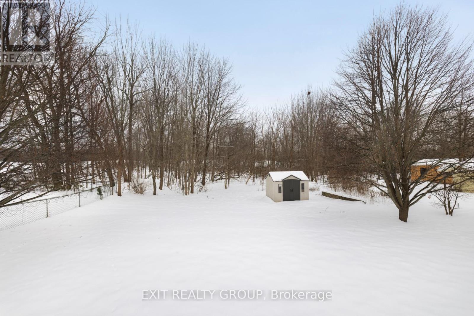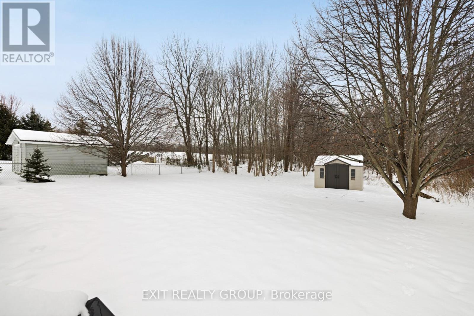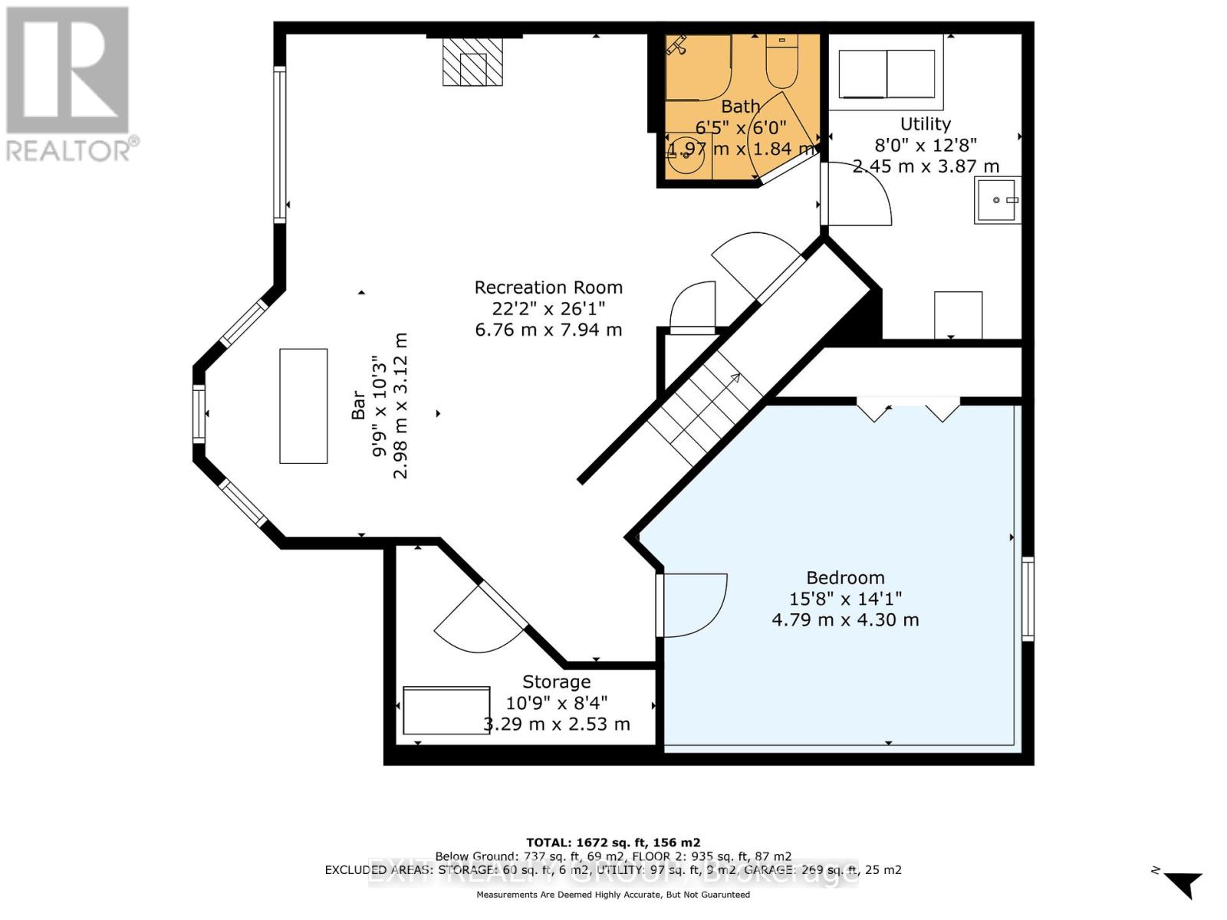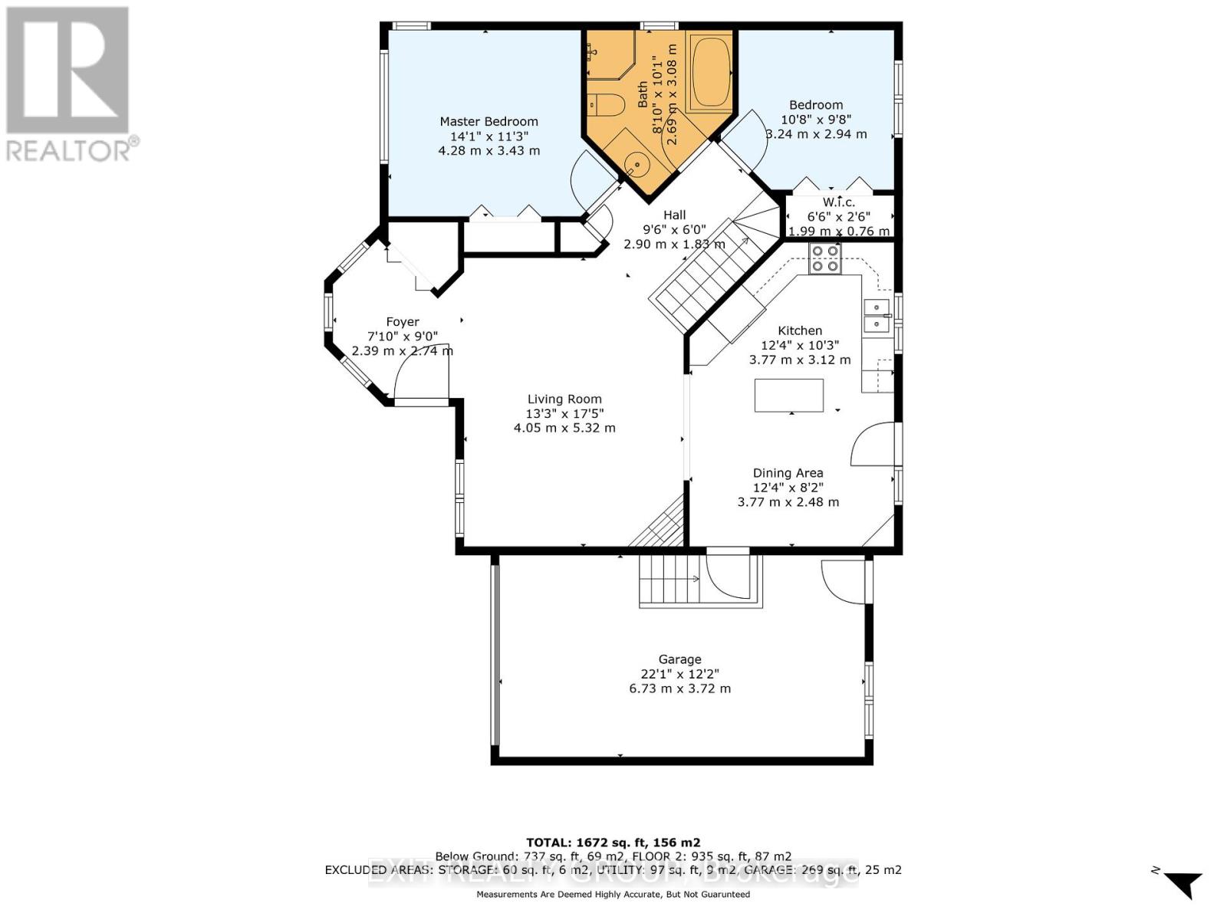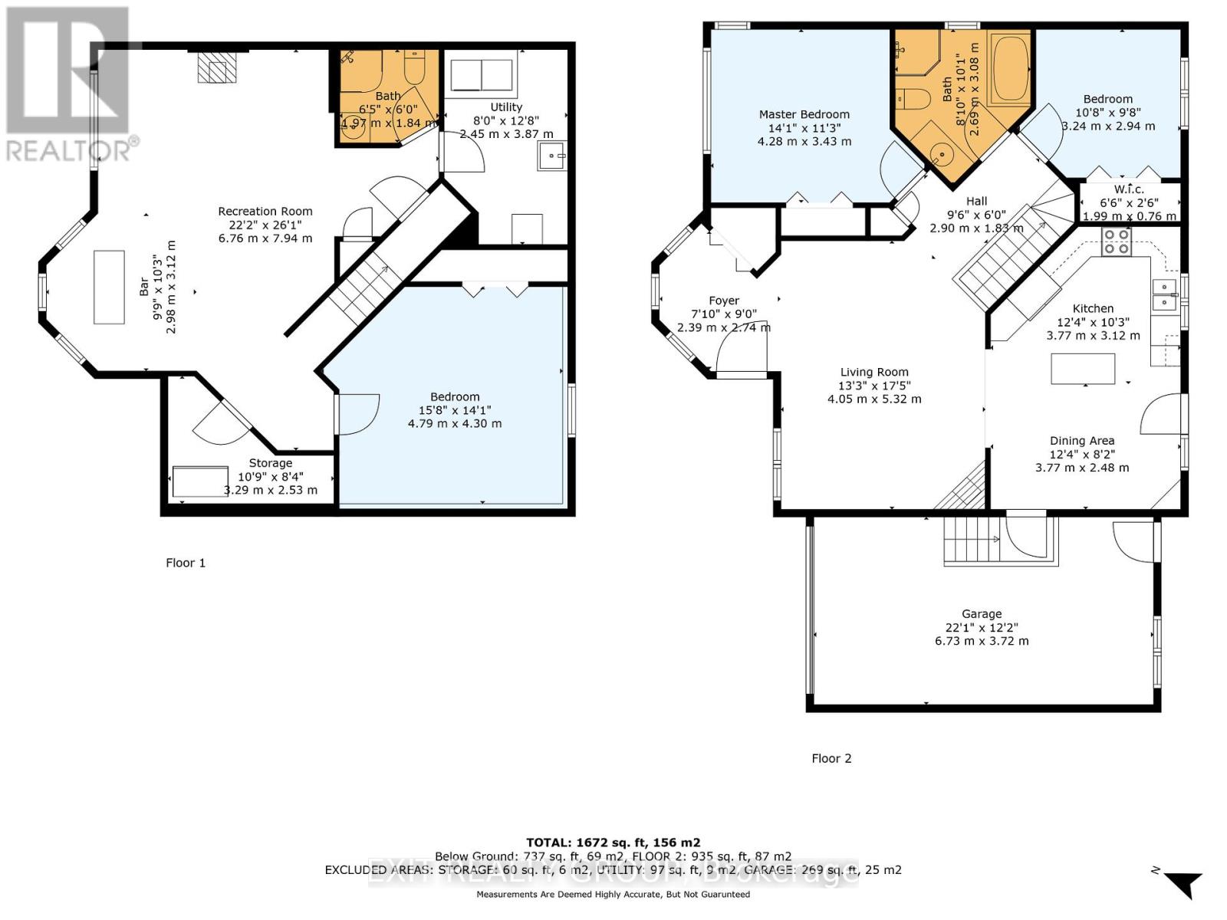3 Bedroom
2 Bathroom
Raised Bungalow
Fireplace
Central Air Conditioning, Air Exchanger
Forced Air
$590,000
Located on a quiet street in the beautiful village of Madoc, this solidly built, well-maintained bungalow is sure to check all the boxes. Spacious entry opens to the living room, dining room and kitchen. Living room is made cozy by a beautiful gas fireplace. Dining room is bright with a walkout to back deck. There are 2 bedrooms and a full bathroom on the main level with an extra bedroom, and bathroom with radiant flooring, on the lower level, which also has a large rec room with gas stove and a bar for entertaining family & friends. The single car attached garage opens into the main level of house for convenience. Driveway is paved. Furnace and A/C replaced 2022. (id:47564)
Property Details
|
MLS® Number
|
X8210132 |
|
Property Type
|
Single Family |
|
Features
|
Sump Pump |
|
Parking Space Total
|
4 |
Building
|
Bathroom Total
|
2 |
|
Bedrooms Above Ground
|
2 |
|
Bedrooms Below Ground
|
1 |
|
Bedrooms Total
|
3 |
|
Appliances
|
Water Heater - Tankless, Blinds, Dishwasher, Dryer, Freezer, Microwave, Range, Refrigerator, Stove, Washer |
|
Architectural Style
|
Raised Bungalow |
|
Basement Development
|
Finished |
|
Basement Type
|
Full (finished) |
|
Construction Style Attachment
|
Detached |
|
Cooling Type
|
Central Air Conditioning, Air Exchanger |
|
Exterior Finish
|
Brick, Vinyl Siding |
|
Fireplace Present
|
Yes |
|
Foundation Type
|
Block |
|
Heating Fuel
|
Natural Gas |
|
Heating Type
|
Forced Air |
|
Stories Total
|
1 |
|
Type
|
House |
|
Utility Water
|
Municipal Water |
Parking
Land
|
Acreage
|
No |
|
Sewer
|
Sanitary Sewer |
|
Size Irregular
|
60.01 X 134.45 Ft |
|
Size Total Text
|
60.01 X 134.45 Ft|under 1/2 Acre |
Rooms
| Level |
Type |
Length |
Width |
Dimensions |
|
Lower Level |
Utility Room |
3.87 m |
2.45 m |
3.87 m x 2.45 m |
|
Lower Level |
Other |
3.29 m |
2.53 m |
3.29 m x 2.53 m |
|
Lower Level |
Recreational, Games Room |
7.94 m |
6.76 m |
7.94 m x 6.76 m |
|
Lower Level |
Bedroom 3 |
4.79 m |
4.3 m |
4.79 m x 4.3 m |
|
Lower Level |
Bathroom |
1.97 m |
1.84 m |
1.97 m x 1.84 m |
|
Main Level |
Foyer |
2.39 m |
2.74 m |
2.39 m x 2.74 m |
|
Main Level |
Living Room |
5.32 m |
4.05 m |
5.32 m x 4.05 m |
|
Main Level |
Dining Room |
3.77 m |
2.48 m |
3.77 m x 2.48 m |
|
Main Level |
Kitchen |
3.77 m |
3.12 m |
3.77 m x 3.12 m |
|
Main Level |
Primary Bedroom |
4.28 m |
3.43 m |
4.28 m x 3.43 m |
|
Main Level |
Bedroom 2 |
3.24 m |
2.94 m |
3.24 m x 2.94 m |
|
Main Level |
Bathroom |
3.08 m |
2.69 m |
3.08 m x 2.69 m |
Utilities
https://www.realtor.ca/real-estate/26716420/85-mckenzie-street-madoc
 Karla Knows Quinte!
Karla Knows Quinte!



