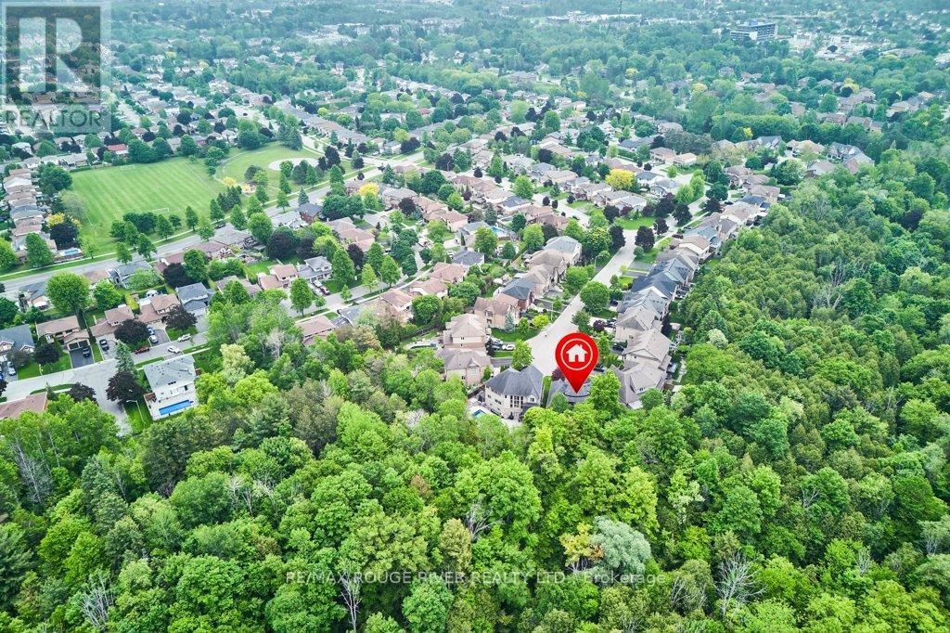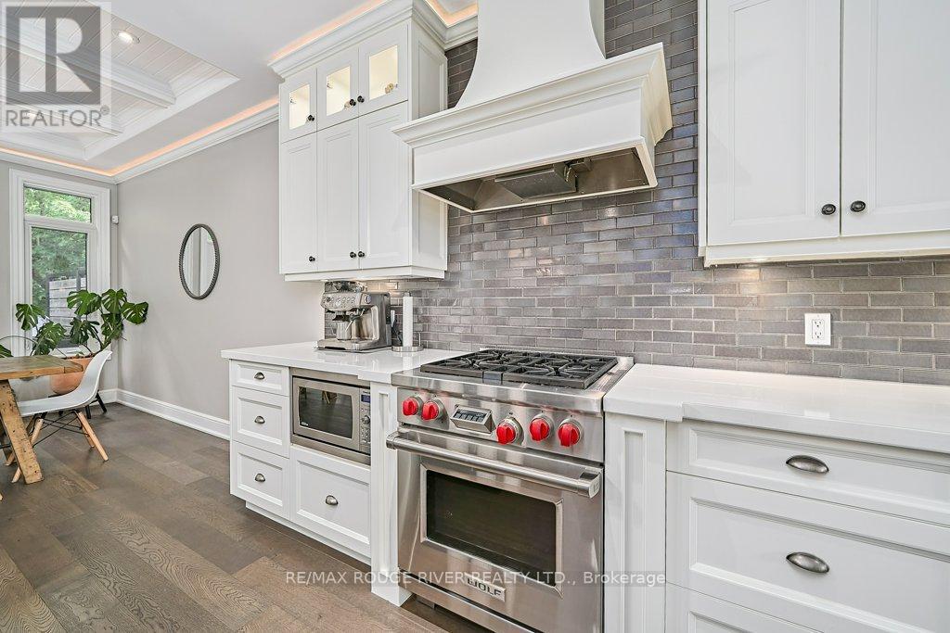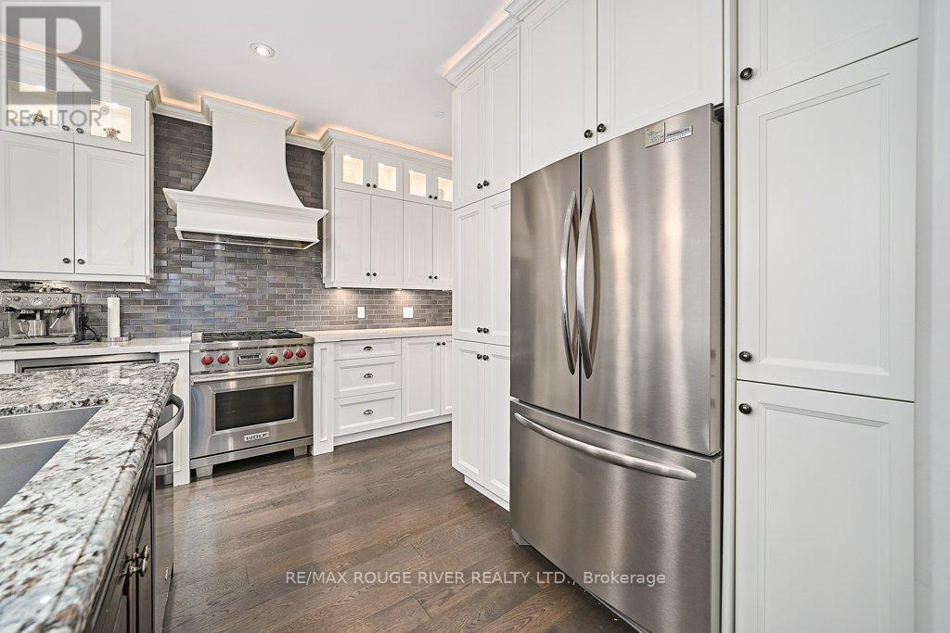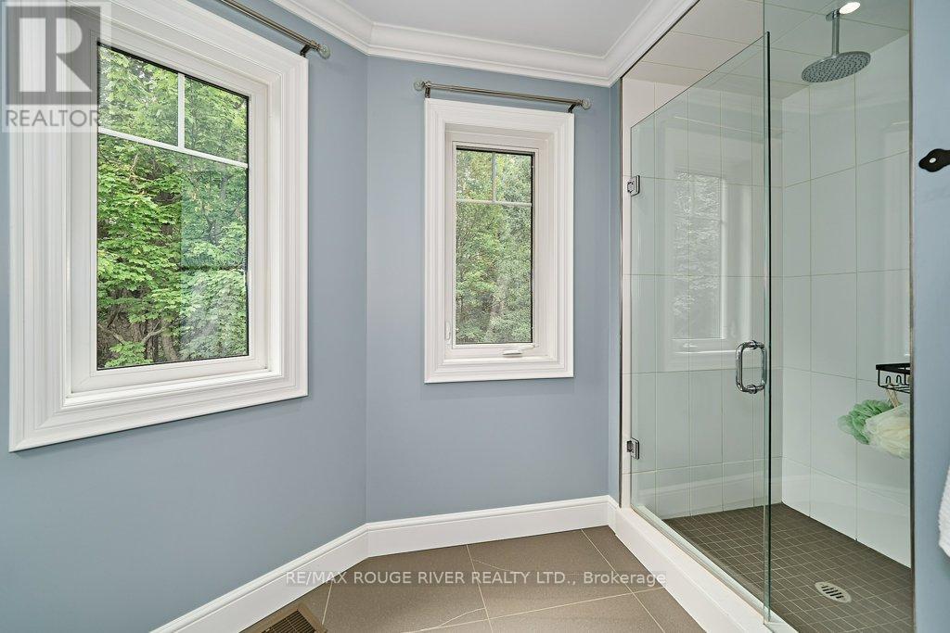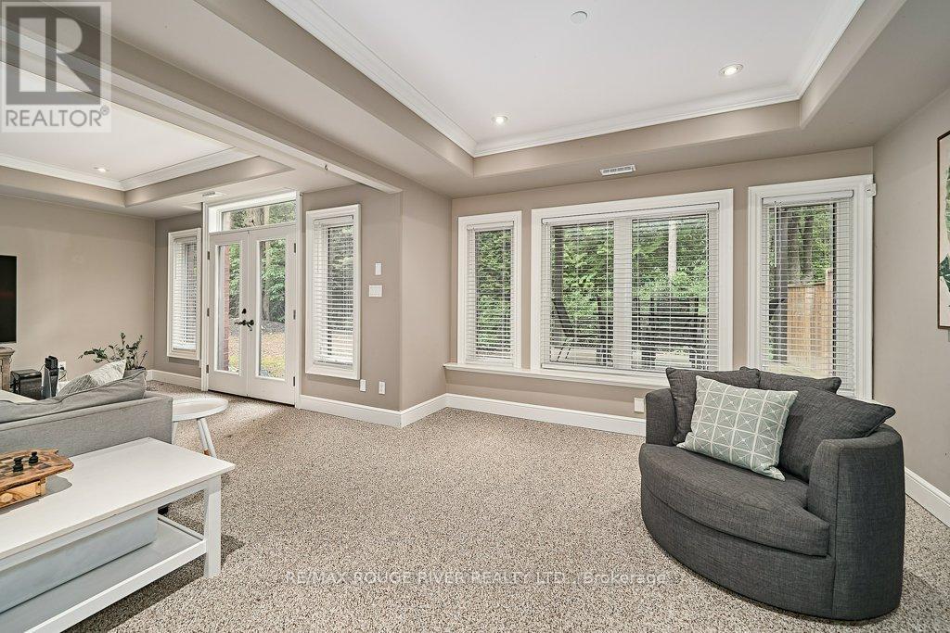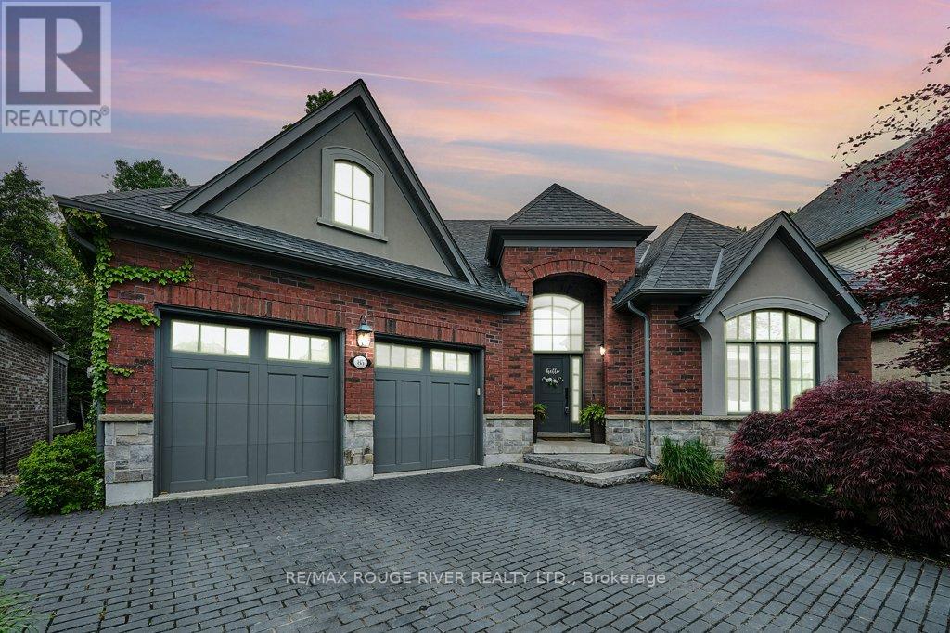 Karla Knows Quinte!
Karla Knows Quinte!85 Mclellan Court Clarington, Ontario L1E 1Z9
$1,499,900
You Deserve It ! You will Agree from the Moment you step into the Soaring Foyer Hall with Custom Stairs and Wrought Railings. You are in a Custom Built Bungaloft by "Storybook" Homes. This All Brick Home is Nestled on one of Courtices most sought after Cul-de-sacs. The Unique design offers Multi Generational options and Takes advantage of the Beautiful and Private Ravine, Views from Every Window. The Fully Walk-out Lower Level Features 2 Walk-outs, one to the Deck PLUS a Separate Side Entrance Allowing for Privacy in the Lower Suite. The Home features 9 Ft Coffered Ceilings with Led Accent Lighting, Formal Dining Room, Transom Doorways,Hardwood Floors,2 Gas Fireplaces, Huge Windows in every room, Heated Garage and Lower Level Floors,. The Kitchen will be sure to Please.Enormous Butlers Pantry and Quartz and Granite Surface,Wolf Gas Range and a Breakfast Area with walk-out to a Coffee/Cocktail/Bbq Deck amongst the Trees. The Primary Bedroom Wing is like a Hotel Suite ... Really. A Spacious and Efficient Main Floor Laundry/Mudroom with Direct Garage access and Built-in Cabinets, and Stainless Sink make the Task Pleasant. The Upper Level Hosts 2 Bedrooms with Walkin Closets and Hardwood Floors and a Shared Bathroom with Double Vanity. The Lower Level offers Recreation and Games rooms with a Gas Fireplace with Stone Hearth and a Walk out to Deck.The Built in Bookshelves and Pot Lights Make this a Warm Space ... Not Like a Basement. Another 3pce Bathroom and a 4th Bedroom with walk-in closet Plus a 2nd Kitchen with Built-in Appliances and another walk-out the Yard A Privacy Door and Separate Side Entrance allow for Quiet comings and goings. Don't Miss the Back Gate taking you to trails and the Creek below ... Kid Heaven ! Pictures really don't do it justice,This Home will not Disappoint ... And You Have Earned this Lifestyle. (id:47564)
Property Details
| MLS® Number | E12204091 |
| Property Type | Single Family |
| Community Name | Courtice |
| Equipment Type | Water Heater - Gas |
| Features | Cul-de-sac, Wooded Area, Backs On Greenbelt, Conservation/green Belt, Guest Suite, In-law Suite |
| Parking Space Total | 6 |
| Rental Equipment Type | Water Heater - Gas |
| Structure | Shed |
Building
| Bathroom Total | 4 |
| Bedrooms Above Ground | 3 |
| Bedrooms Below Ground | 1 |
| Bedrooms Total | 4 |
| Age | 6 To 15 Years |
| Amenities | Fireplace(s), Separate Heating Controls |
| Appliances | Garage Door Opener Remote(s), Central Vacuum, Water Heater, Water Purifier, Water Treatment, Dishwasher, Dryer, Microwave, Range, Washer, Refrigerator |
| Basement Development | Finished |
| Basement Features | Separate Entrance, Walk Out |
| Basement Type | N/a (finished) |
| Construction Style Attachment | Detached |
| Cooling Type | Central Air Conditioning |
| Exterior Finish | Brick Veneer |
| Fireplace Present | Yes |
| Fireplace Total | 2 |
| Flooring Type | Hardwood, Carpeted, Porcelain Tile |
| Foundation Type | Poured Concrete |
| Heating Fuel | Natural Gas |
| Heating Type | Forced Air |
| Stories Total | 2 |
| Size Interior | 2,500 - 3,000 Ft2 |
| Type | House |
| Utility Water | Municipal Water |
Parking
| Garage |
Land
| Acreage | No |
| Fence Type | Fenced Yard |
| Landscape Features | Landscaped |
| Sewer | Sanitary Sewer |
| Size Depth | 94 Ft ,3 In |
| Size Frontage | 38 Ft ,7 In |
| Size Irregular | 38.6 X 94.3 Ft ; 85.34 E, 95.86 Rear |
| Size Total Text | 38.6 X 94.3 Ft ; 85.34 E, 95.86 Rear |
| Surface Water | River/stream |
Rooms
| Level | Type | Length | Width | Dimensions |
|---|---|---|---|---|
| Second Level | Other | 2.29 m | 2.1 m | 2.29 m x 2.1 m |
| Second Level | Bedroom 2 | 4.45 m | 4.55 m | 4.45 m x 4.55 m |
| Second Level | Bedroom 3 | 4.27 m | 3.45 m | 4.27 m x 3.45 m |
| Second Level | Bathroom | 3.82 m | 3.45 m | 3.82 m x 3.45 m |
| Main Level | Dining Room | 4.27 m | 3.71 m | 4.27 m x 3.71 m |
| Main Level | Kitchen | 4.98 m | 3.71 m | 4.98 m x 3.71 m |
| Main Level | Eating Area | 3.76 m | 3.71 m | 3.76 m x 3.71 m |
| Main Level | Great Room | 5.19 m | 4.85 m | 5.19 m x 4.85 m |
| Main Level | Primary Bedroom | 4.62 m | 4.1 m | 4.62 m x 4.1 m |
| Main Level | Bathroom | 5.21 m | 4.85 m | 5.21 m x 4.85 m |
| Main Level | Laundry Room | 3.17 m | 2.7 m | 3.17 m x 2.7 m |
| Ground Level | Exercise Room | 6.34 m | 3.58 m | 6.34 m x 3.58 m |
| Ground Level | Recreational, Games Room | 8.14 m | 6.93 m | 8.14 m x 6.93 m |
| Ground Level | Kitchen | 4.82 m | 4.56 m | 4.82 m x 4.56 m |
| Ground Level | Bedroom 4 | 4.5 m | 4 m | 4.5 m x 4 m |
| Ground Level | Bathroom | 3.33 m | 3.15 m | 3.33 m x 3.15 m |
| Ground Level | Utility Room | 3.24 m | 2.56 m | 3.24 m x 2.56 m |
https://www.realtor.ca/real-estate/28433381/85-mclellan-court-clarington-courtice-courtice


372 Taunton Rd East #8
Whitby, Ontario L1R 0H4
(905) 655-8808
www.remaxrougeriver.com/
Contact Us
Contact us for more information


