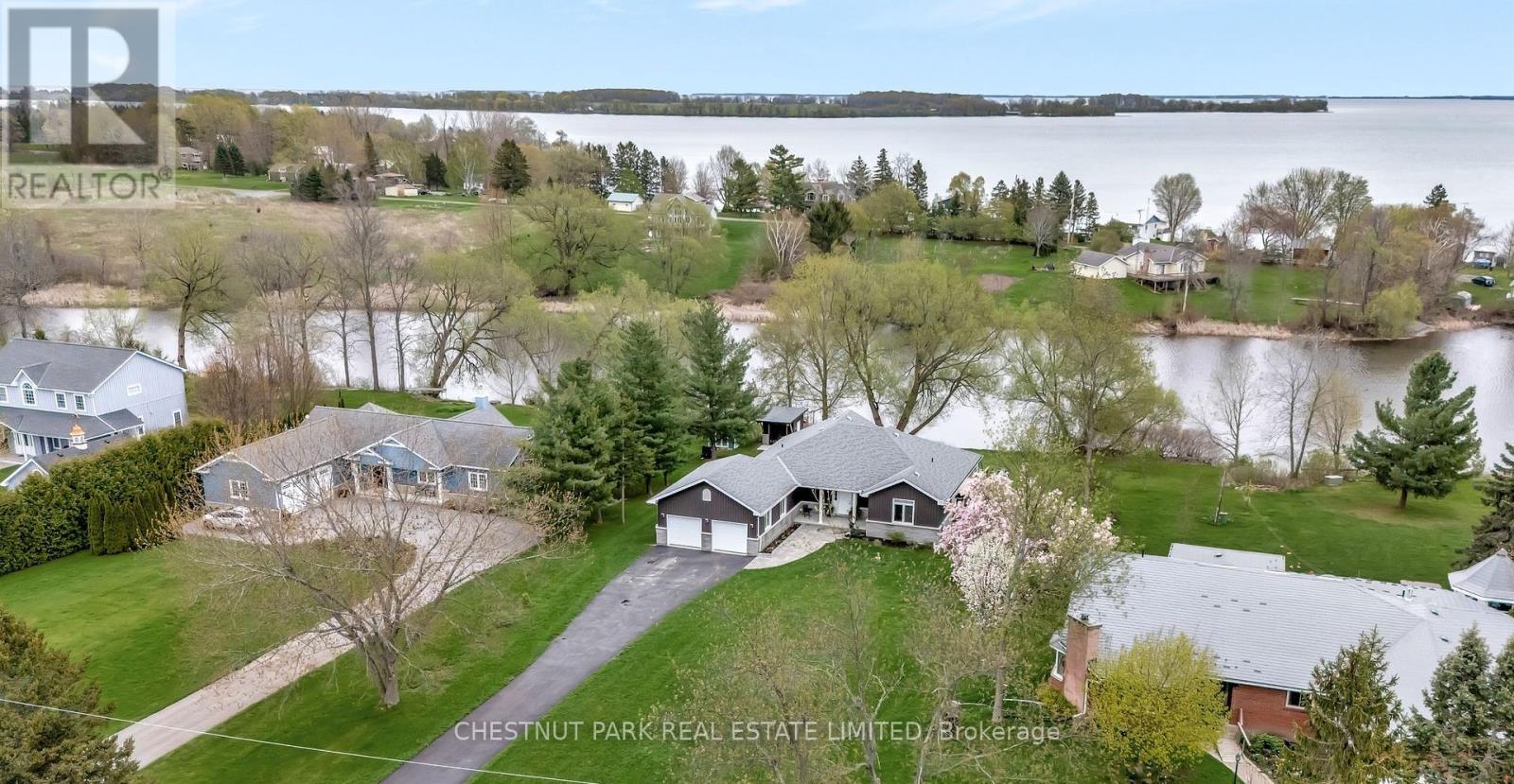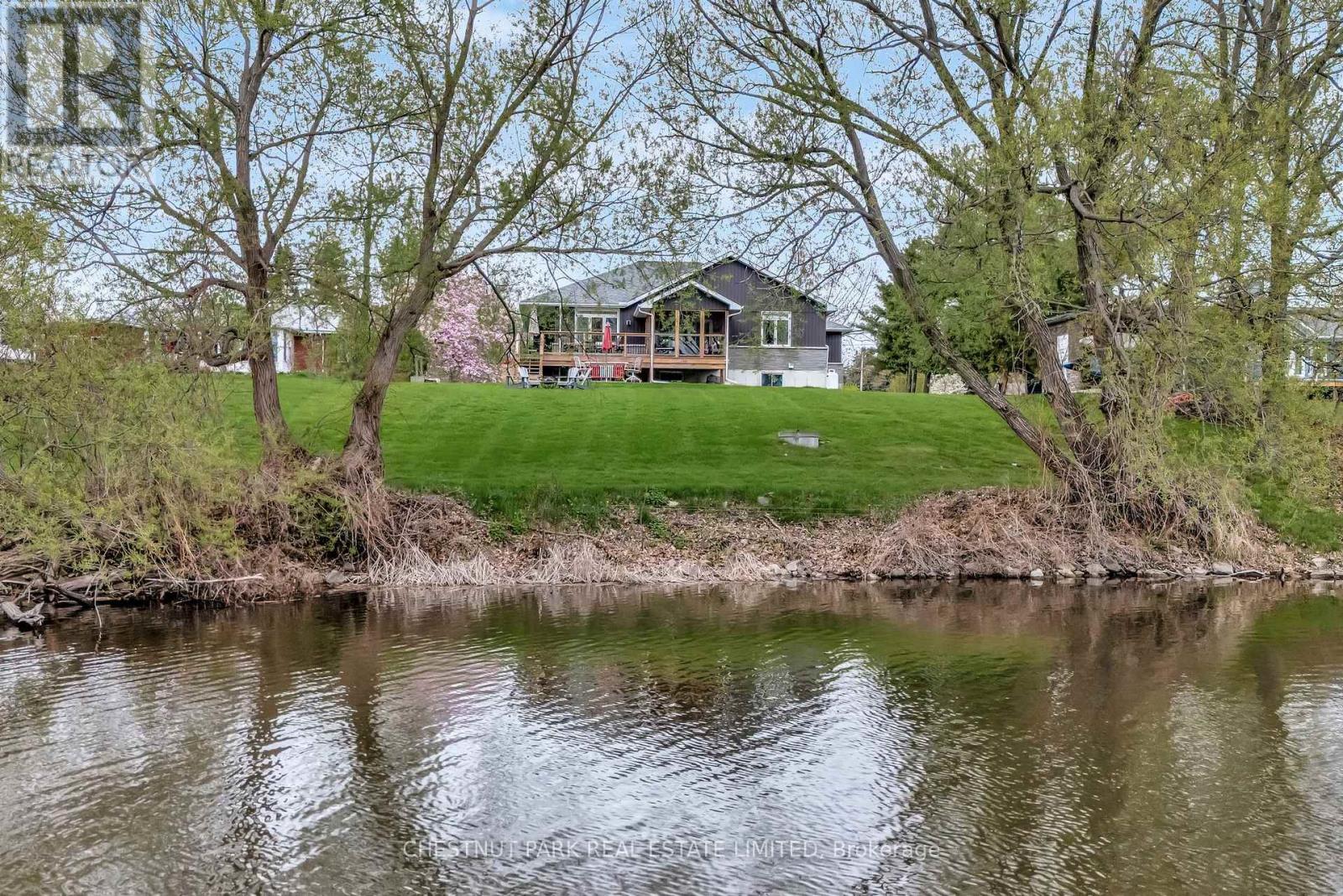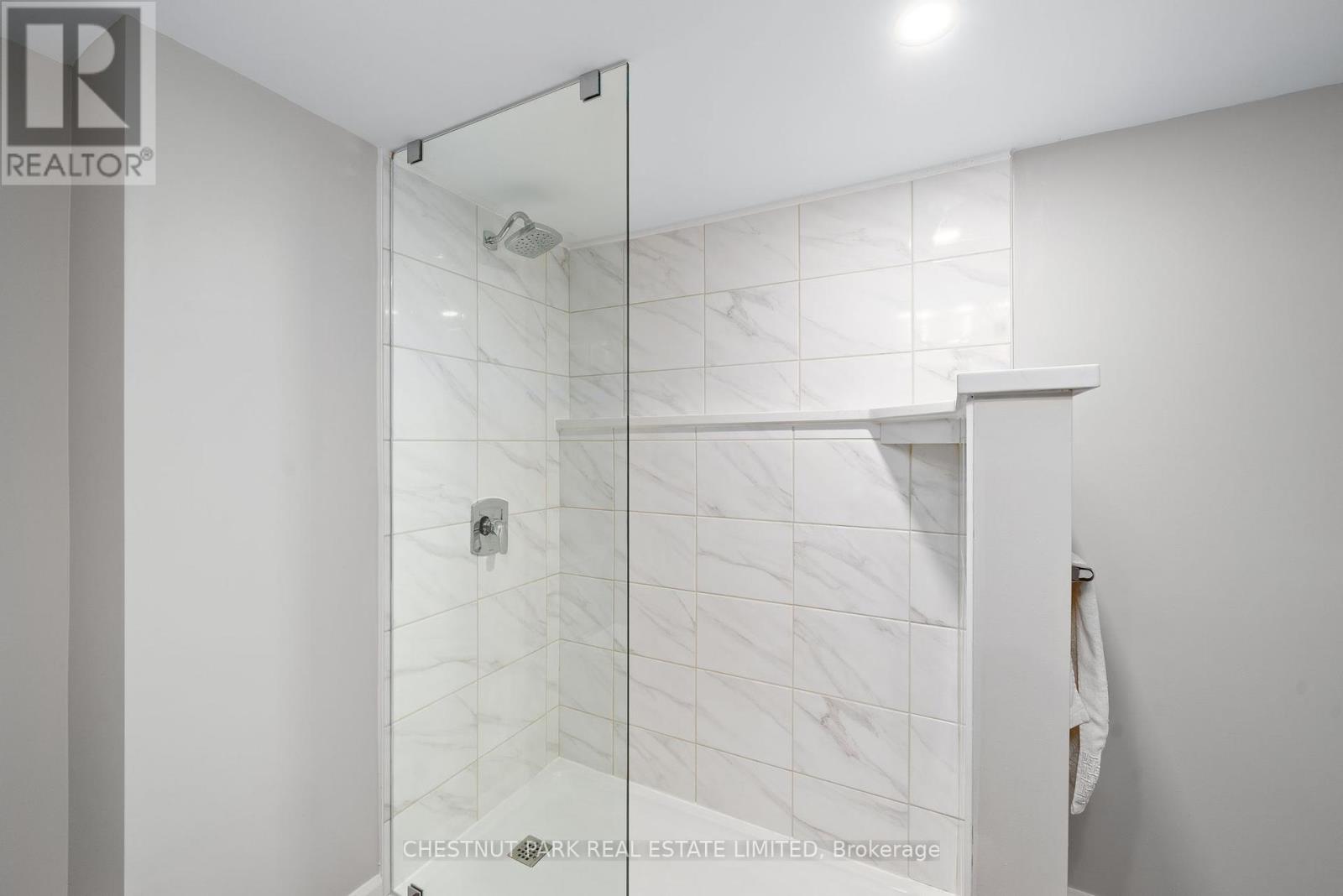5 Bedroom
4 Bathroom
1,500 - 2,000 ft2
Bungalow
Fireplace
Central Air Conditioning
Forced Air
Waterfront
Landscaped
$1,299,000
Welcome to 85 Smiths Bay Avenue a private, serene waterfront residence designed for those who value comfort, connection, and County charm. This 5-bedroom, 4-bathroom bungalow rests on nearly 0.75 acres, tucked away on a quiet cul-de-sac with direct access to Smiths Bay and the expansive beauty of Lake Ontario. Step inside to discover a thoughtfully designed open-concept layout, anchored by a stunning double-sided propane fireplace that casts its glow between the main living area and the peaceful primary bedroom. The sunroom invites natural light and shoreline serenity, while the gourmet kitchen boasts a granite-topped island, built-in appliances, and seamless flow for entertaining. The main floor features a spacious laundry room with garage access and a primary suite with a large walk-in closet and tranquil fireplace views. Downstairs, a finished basement offers additional living space, complete with garage entry, a large family room, and a wet bar perfect for relaxed evenings or extended guest stays. Beyond the home, enjoy a covered front porch, nearby pickleball courts, and proximity to some of the Countys finest wineries, cideries, and dining destinations. With Sandbanks Provincial Park only 25 minutes away, this home isn't just a place it's a lifestyle. (id:47564)
Property Details
|
MLS® Number
|
X12141089 |
|
Property Type
|
Single Family |
|
Community Name
|
North Marysburg Ward |
|
Amenities Near By
|
Marina, Park |
|
Community Features
|
Fishing, Community Centre, School Bus |
|
Easement
|
Environment Protected, None |
|
Equipment Type
|
Propane Tank |
|
Features
|
Cul-de-sac, Waterway, Level, Guest Suite |
|
Parking Space Total
|
6 |
|
Rental Equipment Type
|
Propane Tank |
|
Structure
|
Deck, Shed |
|
View Type
|
View Of Water, Direct Water View |
|
Water Front Type
|
Waterfront |
Building
|
Bathroom Total
|
4 |
|
Bedrooms Above Ground
|
5 |
|
Bedrooms Total
|
5 |
|
Age
|
0 To 5 Years |
|
Amenities
|
Fireplace(s) |
|
Appliances
|
Garage Door Opener Remote(s), Oven - Built-in, Range, Water Softener, Water Treatment, Cooktop, Dishwasher, Dryer, Microwave, Oven, Washer, Window Coverings, Refrigerator |
|
Architectural Style
|
Bungalow |
|
Basement Development
|
Finished |
|
Basement Features
|
Separate Entrance |
|
Basement Type
|
N/a (finished) |
|
Construction Style Attachment
|
Detached |
|
Cooling Type
|
Central Air Conditioning |
|
Exterior Finish
|
Stone, Vinyl Siding |
|
Fire Protection
|
Smoke Detectors |
|
Fireplace Present
|
Yes |
|
Fireplace Total
|
1 |
|
Foundation Type
|
Poured Concrete |
|
Heating Fuel
|
Propane |
|
Heating Type
|
Forced Air |
|
Stories Total
|
1 |
|
Size Interior
|
1,500 - 2,000 Ft2 |
|
Type
|
House |
|
Utility Water
|
Dug Well |
Parking
Land
|
Access Type
|
Year-round Access |
|
Acreage
|
No |
|
Land Amenities
|
Marina, Park |
|
Landscape Features
|
Landscaped |
|
Sewer
|
Septic System |
|
Size Depth
|
343 Ft |
|
Size Frontage
|
98 Ft ,4 In |
|
Size Irregular
|
98.4 X 343 Ft |
|
Size Total Text
|
98.4 X 343 Ft|1/2 - 1.99 Acres |
|
Zoning Description
|
Hr & Ep |
Rooms
| Level |
Type |
Length |
Width |
Dimensions |
|
Lower Level |
Bedroom 4 |
3.27 m |
3.29 m |
3.27 m x 3.29 m |
|
Lower Level |
Bedroom 5 |
4.33 m |
3.81 m |
4.33 m x 3.81 m |
|
Lower Level |
Bathroom |
3.12 m |
1.14 m |
3.12 m x 1.14 m |
|
Lower Level |
Recreational, Games Room |
4.9 m |
6.47 m |
4.9 m x 6.47 m |
|
Lower Level |
Bathroom |
3.28 m |
2.27 m |
3.28 m x 2.27 m |
|
Lower Level |
Utility Room |
3.89 m |
4.05 m |
3.89 m x 4.05 m |
|
Lower Level |
Bedroom 3 |
3.35 m |
3.67 m |
3.35 m x 3.67 m |
|
Main Level |
Foyer |
3.51 m |
2.85 m |
3.51 m x 2.85 m |
|
Main Level |
Kitchen |
3.56 m |
3.29 m |
3.56 m x 3.29 m |
|
Main Level |
Dining Room |
3.56 m |
3.41 m |
3.56 m x 3.41 m |
|
Main Level |
Living Room |
4.92 m |
6.36 m |
4.92 m x 6.36 m |
|
Main Level |
Primary Bedroom |
4.46 m |
4.34 m |
4.46 m x 4.34 m |
|
Main Level |
Bathroom |
2.91 m |
1.94 m |
2.91 m x 1.94 m |
|
Main Level |
Bedroom 2 |
3.72 m |
3.84 m |
3.72 m x 3.84 m |
|
Main Level |
Bathroom |
1.46 m |
2.7 m |
1.46 m x 2.7 m |
|
Main Level |
Laundry Room |
3.72 m |
2.54 m |
3.72 m x 2.54 m |
Utilities
|
Wireless
|
Available |
|
Telephone
|
Nearby |
https://www.realtor.ca/real-estate/28296336/85-smiths-bay-avenue-prince-edward-county-north-marysburg-ward-north-marysburg-ward
Peter Lynch
Salesperson
(613) 471-1708
CHESTNUT PARK REAL ESTATE LIMITED
(613) 471-1708
(613) 471-1886
 Karla Knows Quinte!
Karla Knows Quinte!


















































