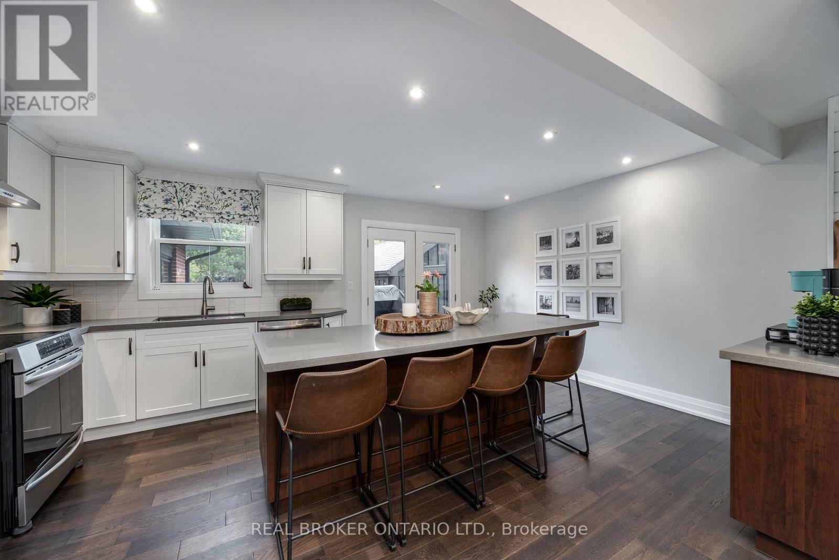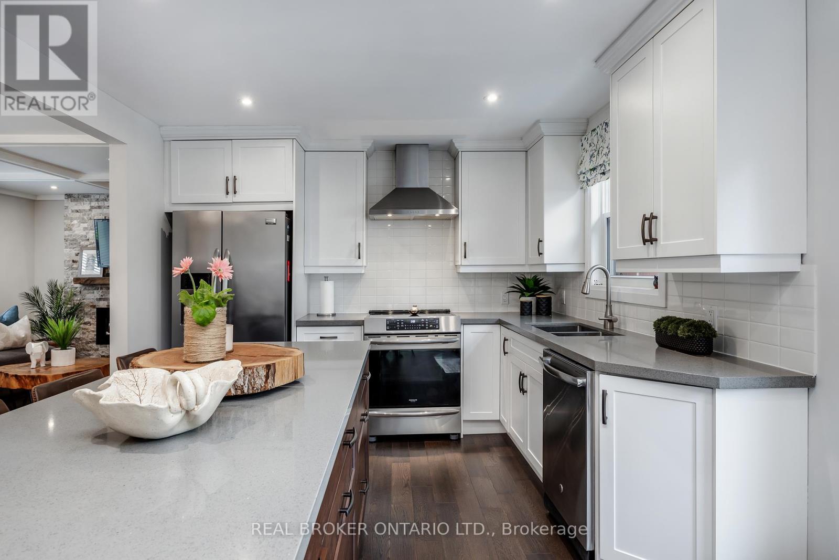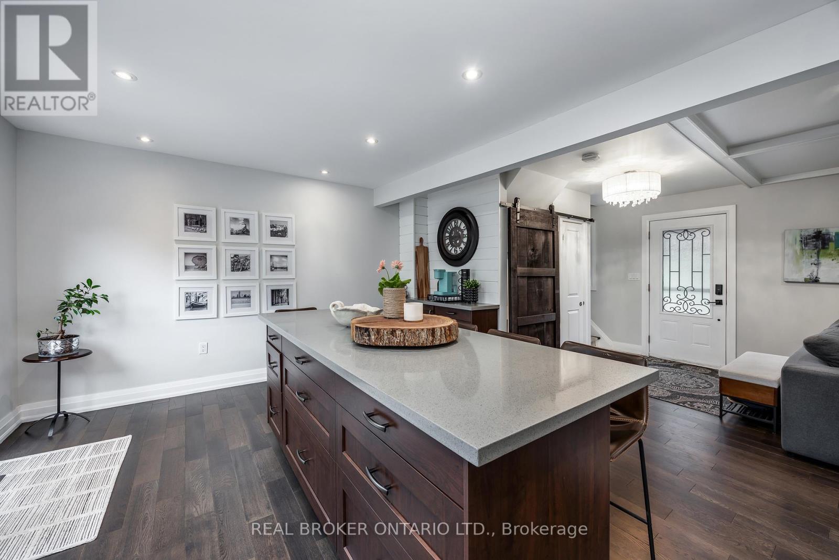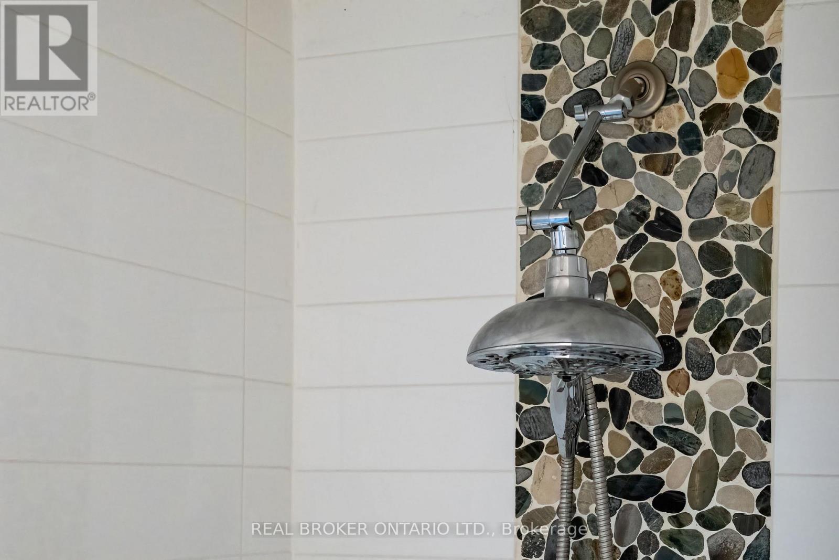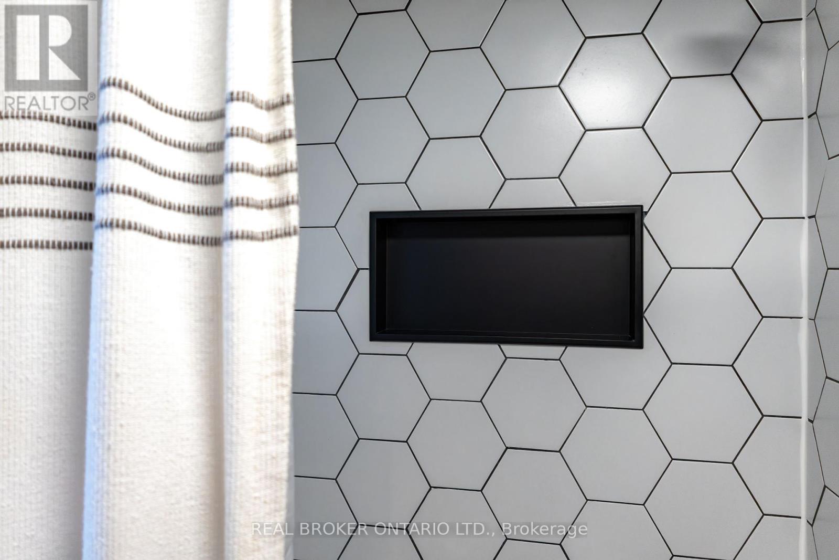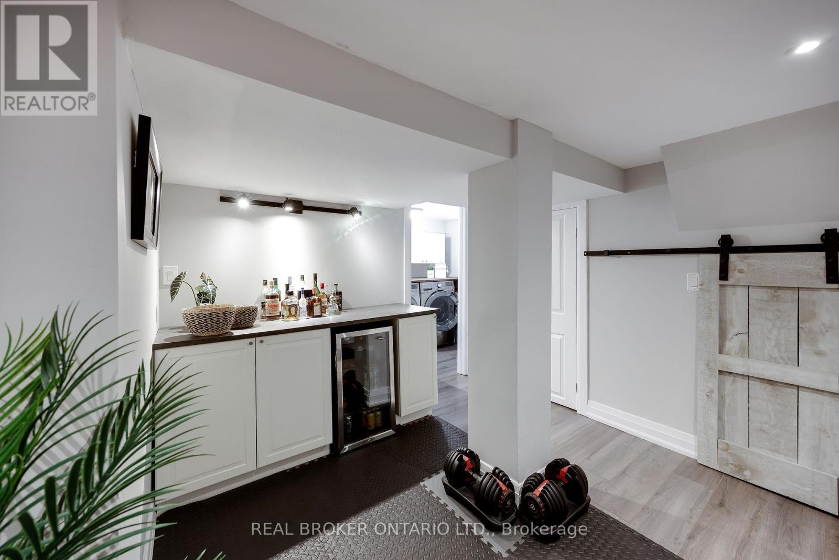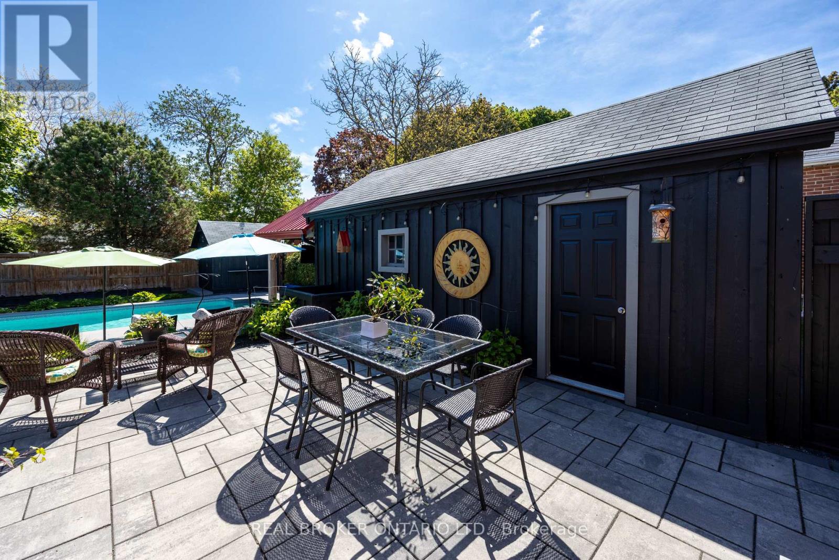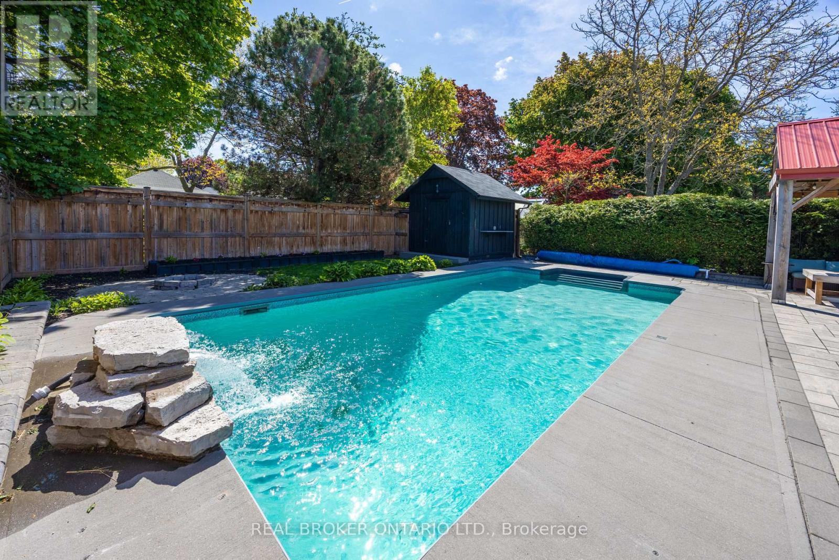 Karla Knows Quinte!
Karla Knows Quinte!853 Masson Street Oshawa, Ontario L1G 5B1
$949,900
Beautiful 3+1 bdrm, 3-bath home, nestled in one of Oshawa's most sought-after areas. Thoughtfully updated and cared for, this residence offers the ideal blend of comfort, functional living, and exceptional outdoor entertaining. Stunning, chef-inspired kitchen designed to impress. Featuring hardwood flooring, granite counters, tile backsplash, stainless steel appliances - including an induction range, and a generous centre island with breakfast bar & ample storage, this space is as practical as it is beautiful. A seamless W/O leads you directly to your backyard retreat, making indoor-outdoor living effortless. The kitchen opens into an inviting living rm, where an elegant electric fireplace is framed by a striking stone accent wall & rustic wood mantle, creating the perfect ambiance for relaxing evenings. Adjacent, the dining area showcases the same hardwood flooring and provides a lovely setting for intimate dinners or lively gatherings. The main floor primary bdrm serves as a serene escape, complete with a woodburning fireplace, 3-piece ensuite, and W/O to the patio. Upstairs, you'll find two bdrms and a stylish 4-piece bath, offering comfort & privacy for family members or guests. The finished basement, with its own separate entrance, adds living space and flexibility. It features a spacious rec rm enhanced by pot lighting and durable laminate flooring, a convenient 2-piece bath, a fourth bedroom or ideal home office, and a dedicated laundry area. Step outside to your own personal paradise. The expansive backyard is designed for enjoyment with a spectacular inground saltwater pool with waterfall, multiple patio spaces for lounging and dining, dramatic armour stone landscaping, and a covered seating area, perfect for entertaining or unwinding in style. A large driveway provides plenty of parking. This turnkey property offers a rare opportunity in a prime location. Simply move in and start making memories. (id:47564)
Open House
This property has open houses!
2:00 pm
Ends at:4:00 pm
Property Details
| MLS® Number | E12166605 |
| Property Type | Single Family |
| Community Name | Centennial |
| Parking Space Total | 6 |
| Pool Type | Inground Pool |
Building
| Bathroom Total | 3 |
| Bedrooms Above Ground | 3 |
| Bedrooms Below Ground | 1 |
| Bedrooms Total | 4 |
| Appliances | Dishwasher, Dryer, Stove, Washer, Window Coverings, Refrigerator |
| Basement Development | Finished |
| Basement Features | Separate Entrance |
| Basement Type | N/a (finished) |
| Construction Style Attachment | Detached |
| Cooling Type | Central Air Conditioning |
| Exterior Finish | Brick, Vinyl Siding |
| Fireplace Present | Yes |
| Flooring Type | Hardwood, Laminate |
| Foundation Type | Unknown |
| Half Bath Total | 1 |
| Heating Fuel | Natural Gas |
| Heating Type | Forced Air |
| Stories Total | 2 |
| Size Interior | 1,100 - 1,500 Ft2 |
| Type | House |
| Utility Water | Municipal Water |
Parking
| Detached Garage | |
| Garage |
Land
| Acreage | No |
| Sewer | Sanitary Sewer |
| Size Depth | 133 Ft ,10 In |
| Size Frontage | 50 Ft |
| Size Irregular | 50 X 133.9 Ft |
| Size Total Text | 50 X 133.9 Ft |
Rooms
| Level | Type | Length | Width | Dimensions |
|---|---|---|---|---|
| Second Level | Bedroom 2 | 4.21 m | 3.45 m | 4.21 m x 3.45 m |
| Second Level | Bedroom 3 | 3.68 m | 2.74 m | 3.68 m x 2.74 m |
| Basement | Bedroom 4 | 3.64 m | 2.82 m | 3.64 m x 2.82 m |
| Basement | Recreational, Games Room | 6.73 m | 4.8 m | 6.73 m x 4.8 m |
| Basement | Laundry Room | 2.11 m | 1.67 m | 2.11 m x 1.67 m |
| Main Level | Kitchen | 5.3 m | 3.91 m | 5.3 m x 3.91 m |
| Main Level | Dining Room | 3.39 m | 2.63 m | 3.39 m x 2.63 m |
| Main Level | Living Room | 4.83 m | 3.44 m | 4.83 m x 3.44 m |
| Main Level | Primary Bedroom | 5 m | 4.56 m | 5 m x 4.56 m |
https://www.realtor.ca/real-estate/28351963/853-masson-street-oshawa-centennial-centennial

Broker
(905) 926-5554
(905) 926-5554
www.marleneboyle.com/
www.facebook.com/marleneboylerealtor
twitter.com/marleneboyle
www.linkedin.com/in/marleneboyle

113 King Street East Unit 2
Bowmanville, Ontario L1C 1N4
(888) 311-1172
www.joinreal.com/
Salesperson
(888) 311-1172

113 King Street East Unit 2
Bowmanville, Ontario L1C 1N4
(888) 311-1172
www.joinreal.com/
Contact Us
Contact us for more information









