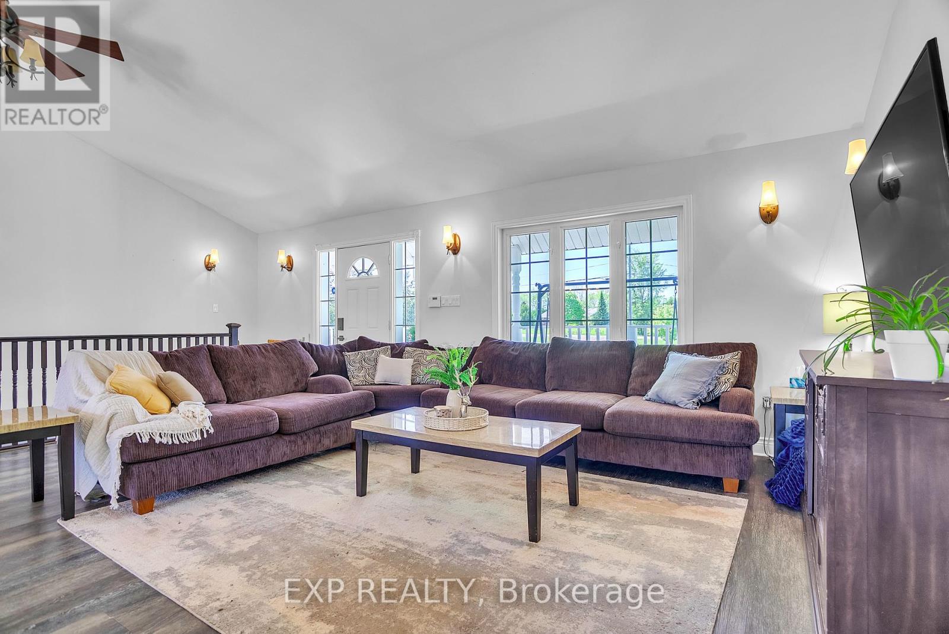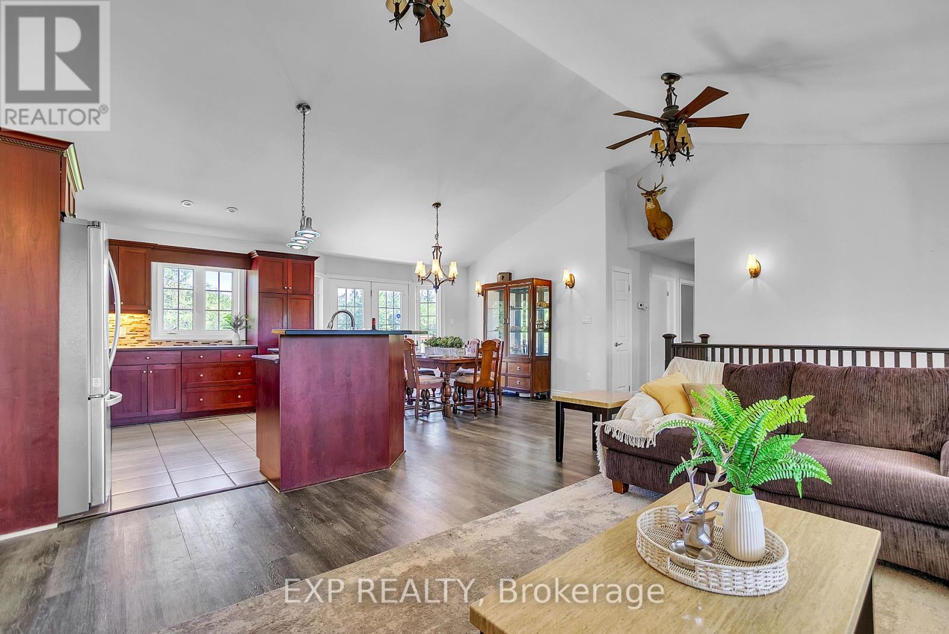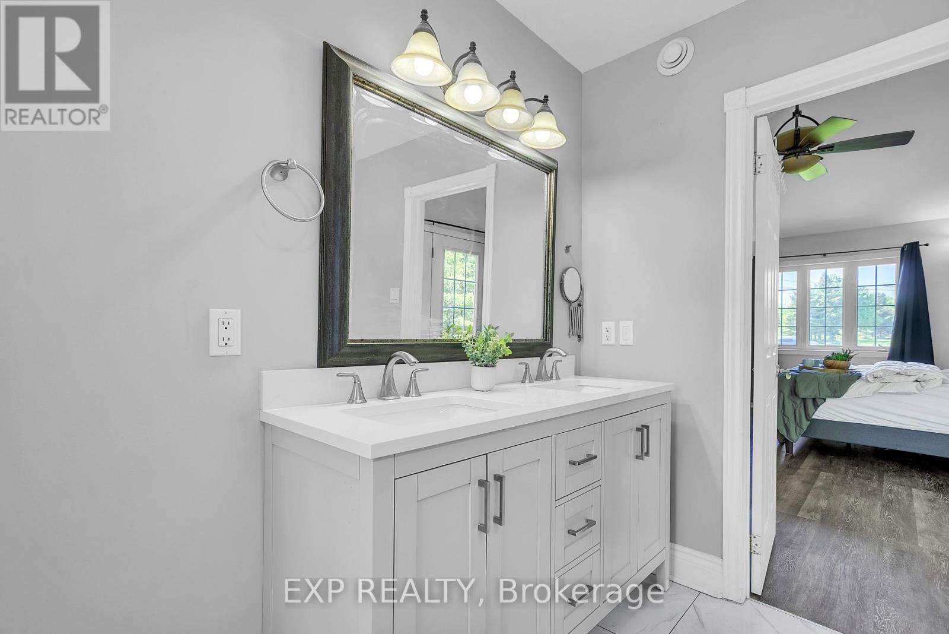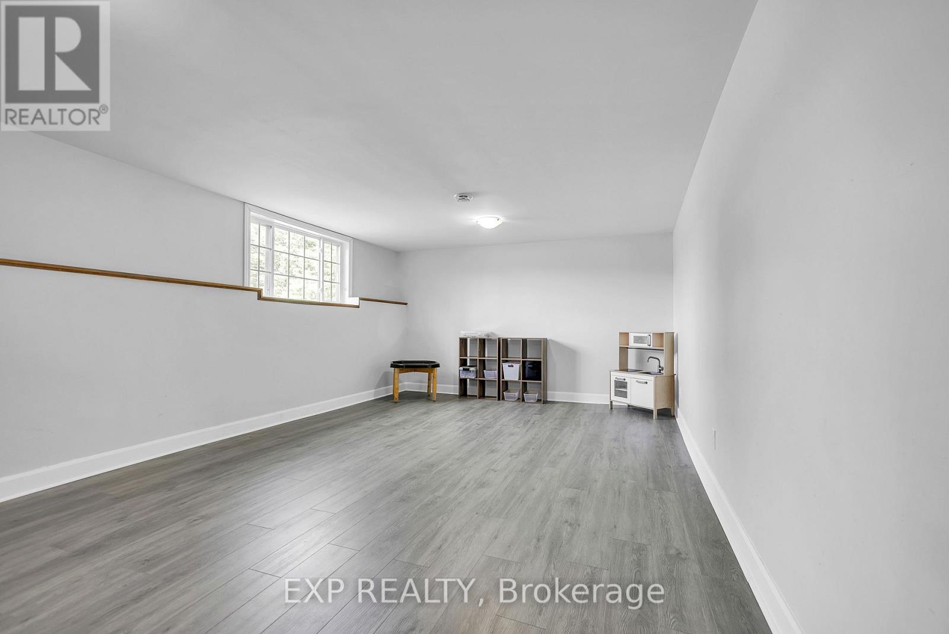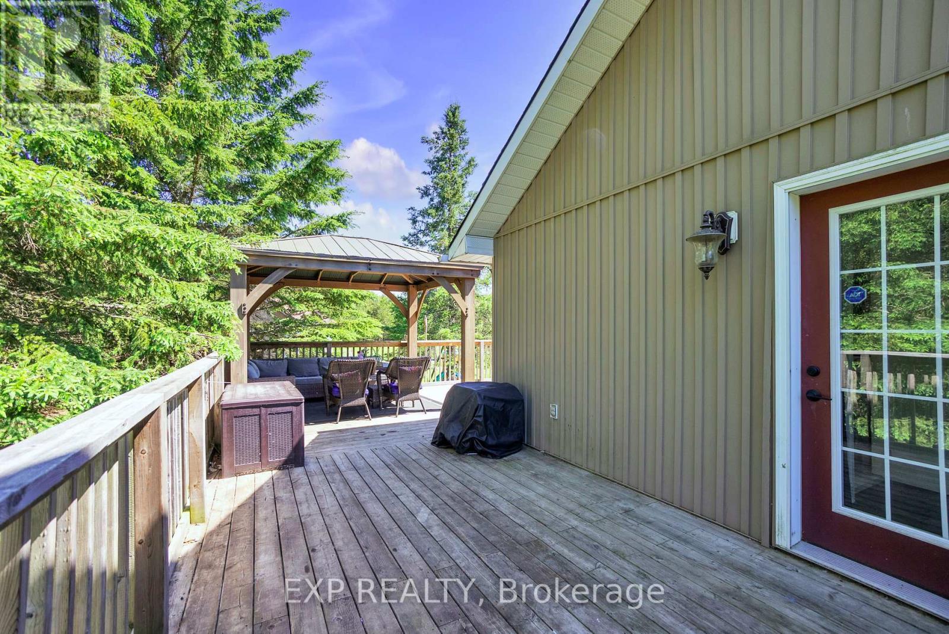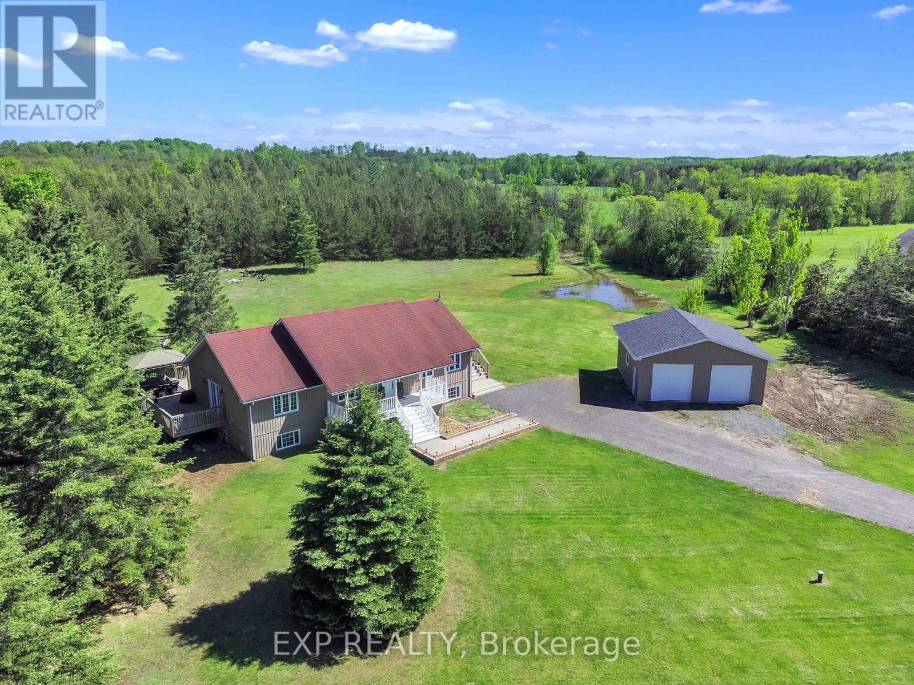 Karla Knows Quinte!
Karla Knows Quinte!854 Scuttlehole Road Tyendinaga, Ontario K0K 2Y0
$735,000
Welcome to 854 Scuttlehole Rd., located just 15 minutes north of Belleville, offering the perfect combination of modern comfort and natural serenity. Sitting on nearly 3 acres of picturesque land, this spacious 1,560 sq ft home is designed to provide the room, privacy, and peaceful surroundings you've been looking for. This well-maintained home features 5 bedrooms, 3 on the main floor and 2 in the fully finished basement, along with 3 full bathrooms, ensuring plenty of room for family and guests. The open-concept great room is the heart of the home, featuring soaring cathedral ceilings and a bright, welcoming atmosphere. The seamless flow between the kitchen, dining, and living areas creates an ideal space for entertaining and family gatherings. The master suite is a true retreat. It boasts a stylish en-suite bathroom with vanity, tile floors, and a large stand-up shower. This master bedroom also includes a generous walk-in closet and direct access to the expansive wraparound deck, perfect for enjoying your morning coffee or relaxing at sunset. Downstairs you'll find a huge rec-room, 2 more bedrooms, a full bathroom, washer/dryer, utility room and lots of storage space. Outside, the property offers a variety of places to relax and enjoy nature. The large, wraparound deck constructed from high-quality white cedar provides a stunning outdoor space for lounging, dining, or entertaining. There's also a charming covered front porch, offering a cozy alternative for those who prefer a more intimate outdoor setting. The property itself is a mix of wooded area and open space. A standout feature of the property is the 28x28 newly built detached garage with 10-foot ceilings and two over-sized 9x9 garage doors, perfect for storing vehicles, equipment, or creating a workshop.This home offers an unbeatable combination of modern amenities, spacious living, and the peaceful charm of rural living. Don't miss the opportunity to make this dream home yours! (id:47564)
Property Details
| MLS® Number | X12166538 |
| Property Type | Single Family |
| Community Name | Tyendinaga Township |
| Amenities Near By | Place Of Worship, Schools, Hospital |
| Community Features | Community Centre, School Bus |
| Equipment Type | None |
| Features | Irregular Lot Size, Flat Site, Dry, Gazebo, Sump Pump |
| Parking Space Total | 14 |
| Rental Equipment Type | None |
| Structure | Deck, Shed |
Building
| Bathroom Total | 3 |
| Bedrooms Above Ground | 3 |
| Bedrooms Below Ground | 2 |
| Bedrooms Total | 5 |
| Age | 16 To 30 Years |
| Appliances | Garage Door Opener Remote(s), Water Treatment, Water Softener, Water Heater |
| Architectural Style | Raised Bungalow |
| Basement Development | Finished |
| Basement Type | Full (finished) |
| Construction Style Attachment | Detached |
| Cooling Type | Central Air Conditioning, Air Exchanger |
| Exterior Finish | Vinyl Siding |
| Fire Protection | Smoke Detectors |
| Foundation Type | Poured Concrete |
| Heating Fuel | Propane |
| Heating Type | Forced Air |
| Stories Total | 1 |
| Size Interior | 1,500 - 2,000 Ft2 |
| Type | House |
| Utility Water | Drilled Well |
Parking
| Detached Garage | |
| Garage |
Land
| Acreage | Yes |
| Land Amenities | Place Of Worship, Schools, Hospital |
| Sewer | Septic System |
| Size Irregular | 243 X 481 Acre |
| Size Total Text | 243 X 481 Acre|2 - 4.99 Acres |
| Zoning Description | Ru |
Rooms
| Level | Type | Length | Width | Dimensions |
|---|---|---|---|---|
| Lower Level | Bedroom 5 | 4.33 m | 3.87 m | 4.33 m x 3.87 m |
| Lower Level | Laundry Room | 4.24 m | 3.94 m | 4.24 m x 3.94 m |
| Lower Level | Bathroom | 2.46 m | 2.1 m | 2.46 m x 2.1 m |
| Lower Level | Recreational, Games Room | 10.09 m | 3.85 m | 10.09 m x 3.85 m |
| Lower Level | Bedroom 4 | 5.77 m | 4.02 m | 5.77 m x 4.02 m |
| Main Level | Living Room | 6.4 m | 3.98 m | 6.4 m x 3.98 m |
| Main Level | Kitchen | 4.59 m | 3.23 m | 4.59 m x 3.23 m |
| Main Level | Dining Room | 5.07 m | 4.21 m | 5.07 m x 4.21 m |
| Main Level | Primary Bedroom | 5.45 m | 4.32 m | 5.45 m x 4.32 m |
| Main Level | Bedroom 2 | 4.1 m | 3.05 m | 4.1 m x 3.05 m |
| Main Level | Bedroom 3 | 3.21 m | 2.97 m | 3.21 m x 2.97 m |
| Main Level | Bathroom | 4.1 m | 1.57 m | 4.1 m x 1.57 m |
| Main Level | Mud Room | 3.21 m | 1.73 m | 3.21 m x 1.73 m |

Salesperson
(613) 471-0960
jakebergeron.exprealty.com/
www.linkedin.com/in/jake-bergeron-b562855b/
www.instagram.com/jakebergeronrealestate/

(866) 530-7737
Contact Us
Contact us for more information




