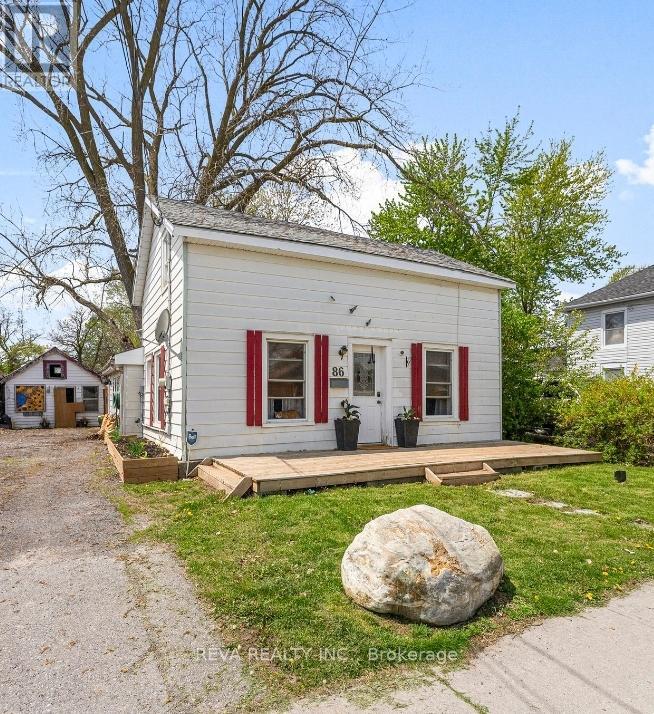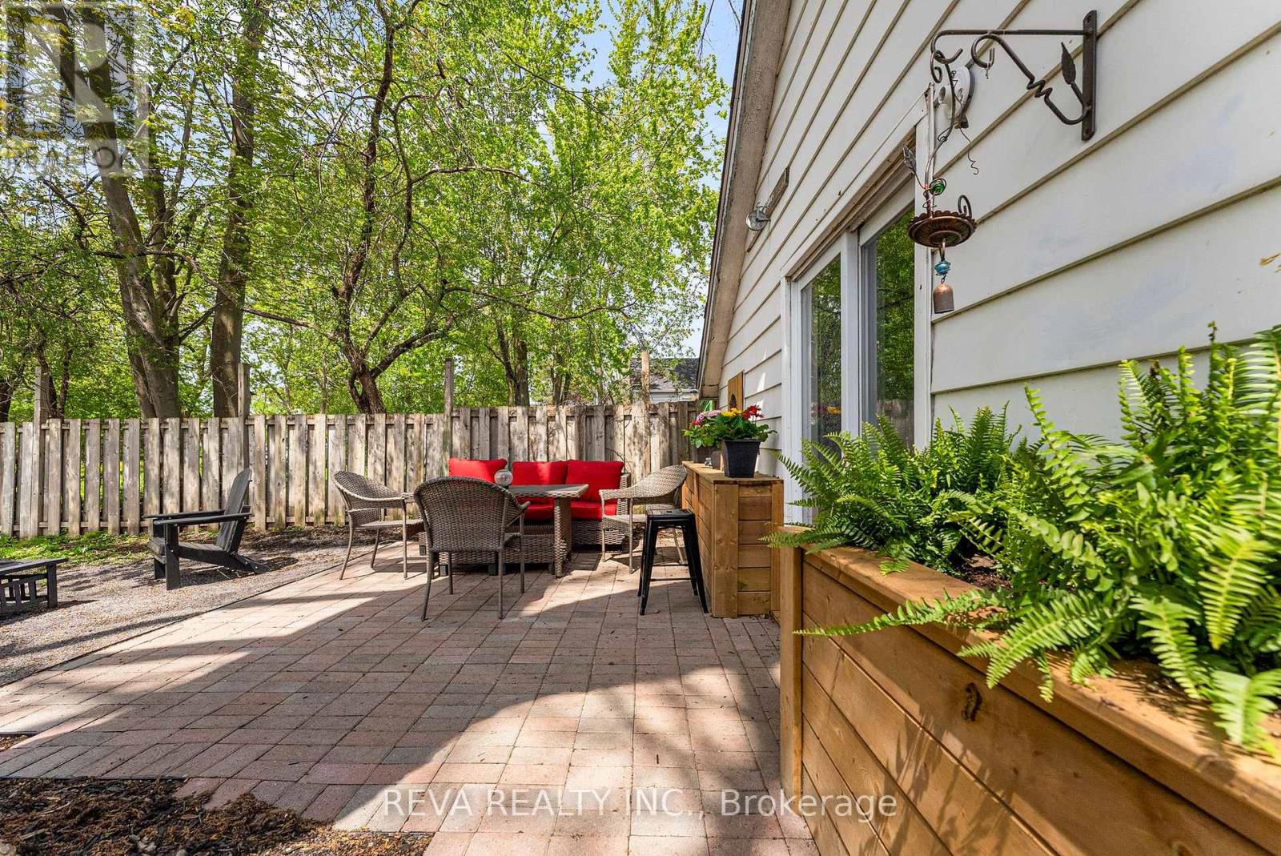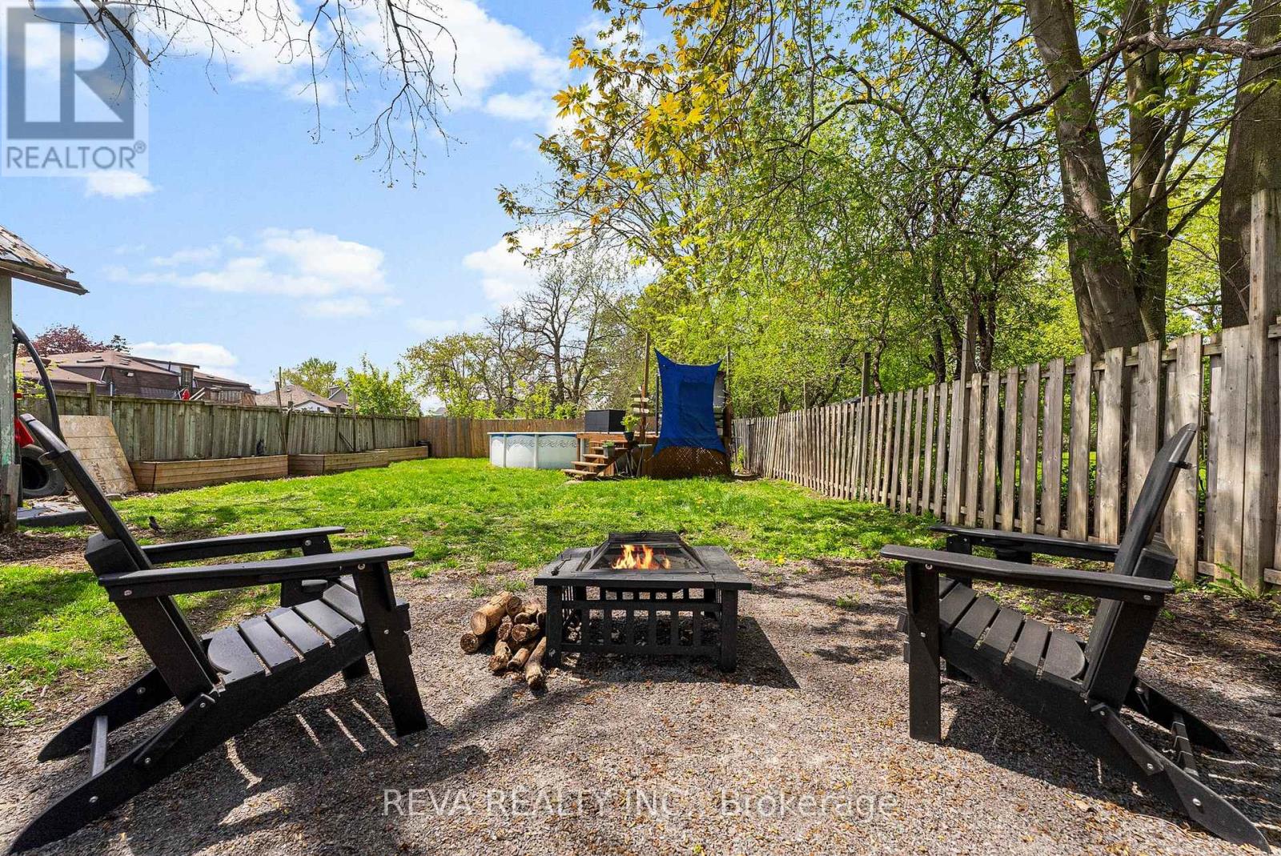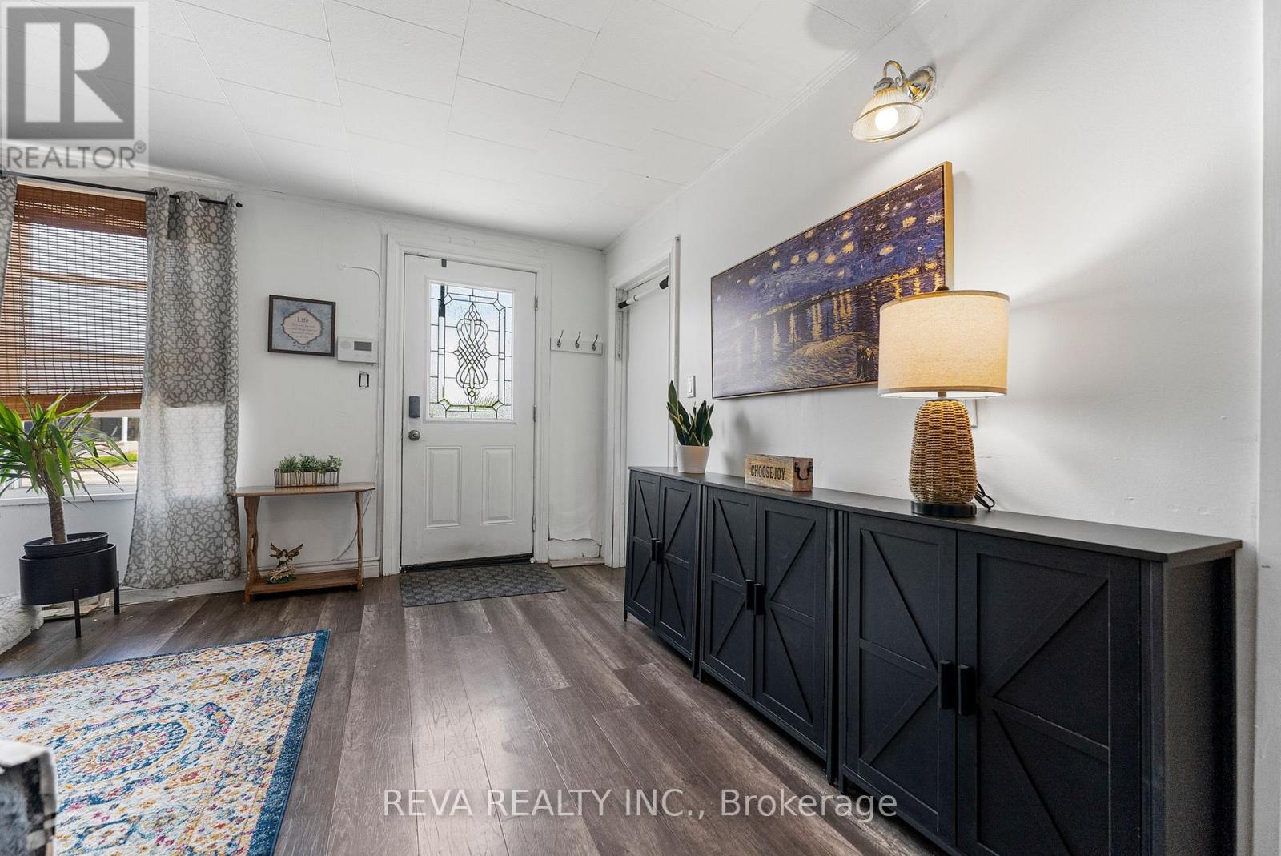 Karla Knows Quinte!
Karla Knows Quinte!86 Yeomans Street Belleville, Ontario K8P 3X5
3 Bedroom
2 Bathroom
1,100 - 1,500 ft2
Above Ground Pool
Window Air Conditioner
Forced Air
$425,000
Welcome to 86 Yeomans Street, with three bedrooms, two full bathrooms and a family room provide ample space for comfortable living. The kitchen with updated cabinets and butcher-block countertop is the perfect spot to whip up a snack while enjoying a view of the fully fenced backyard. Outdoor lovers can kick back and relax in the pool, or start filling those planter boxes with delicious vegetables and colourful flowers. Schools, restaurants and shopping are just a short walk away. Enjoy easy access to Kingston (less than an hours drive) and the scenic wine country nearby. (id:47564)
Property Details
| MLS® Number | X12154705 |
| Property Type | Single Family |
| Community Name | Belleville Ward |
| Amenities Near By | Hospital, Park, Place Of Worship, Public Transit |
| Features | Carpet Free |
| Parking Space Total | 3 |
| Pool Type | Above Ground Pool |
| Structure | Shed |
Building
| Bathroom Total | 2 |
| Bedrooms Above Ground | 3 |
| Bedrooms Total | 3 |
| Appliances | Water Meter, Dishwasher, Dryer, Stove, Washer, Refrigerator |
| Basement Type | Crawl Space |
| Construction Style Attachment | Detached |
| Cooling Type | Window Air Conditioner |
| Exterior Finish | Aluminum Siding |
| Foundation Type | Slab |
| Heating Fuel | Natural Gas |
| Heating Type | Forced Air |
| Stories Total | 2 |
| Size Interior | 1,100 - 1,500 Ft2 |
| Type | House |
| Utility Water | Municipal Water |
Parking
| No Garage |
Land
| Acreage | No |
| Fence Type | Fenced Yard |
| Land Amenities | Hospital, Park, Place Of Worship, Public Transit |
| Sewer | Sanitary Sewer |
| Size Depth | 139 Ft |
| Size Frontage | 43 Ft ,4 In |
| Size Irregular | 43.4 X 139 Ft |
| Size Total Text | 43.4 X 139 Ft |
Rooms
| Level | Type | Length | Width | Dimensions |
|---|---|---|---|---|
| Second Level | Bathroom | 2.49 m | 2.21 m | 2.49 m x 2.21 m |
| Second Level | Bedroom | 4.57 m | 2.38 m | 4.57 m x 2.38 m |
| Second Level | Bedroom 2 | 3.3 m | 2 m | 3.3 m x 2 m |
| Main Level | Kitchen | 3.91 m | 3.35 m | 3.91 m x 3.35 m |
| Main Level | Dining Room | 2.74 m | 5.57 m | 2.74 m x 5.57 m |
| Main Level | Family Room | 3.92 m | 4.67 m | 3.92 m x 4.67 m |
| Main Level | Utility Room | 1.12 m | 9.13 m | 1.12 m x 9.13 m |
| Main Level | Bathroom | 2.55 m | 1.2 m | 2.55 m x 1.2 m |
| Main Level | Bedroom 3 | 3.55 m | 3.07 m | 3.55 m x 3.07 m |
| Main Level | Living Room | 4.62 m | 4.69 m | 4.62 m x 4.69 m |
Utilities
| Cable | Installed |
| Sewer | Installed |
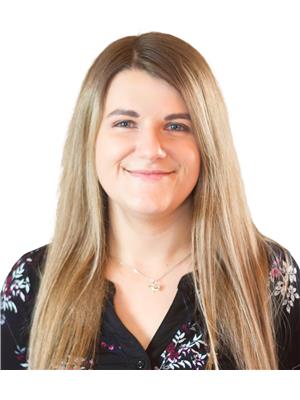
BETHANY MURRAY
Salesperson
(613) 332-1338
Salesperson
(613) 332-1338

REVA REALTY INC.
8 Flint Avenue
Bancroft, Ontario K0L 1C0
8 Flint Avenue
Bancroft, Ontario K0L 1C0
(613) 332-1338
Contact Us
Contact us for more information


