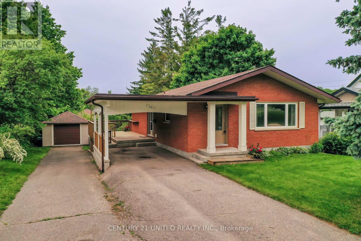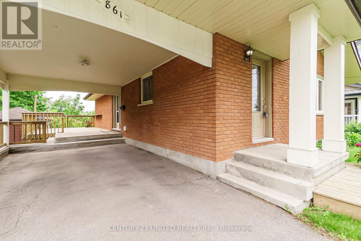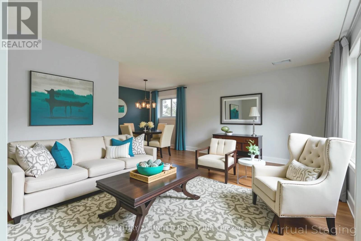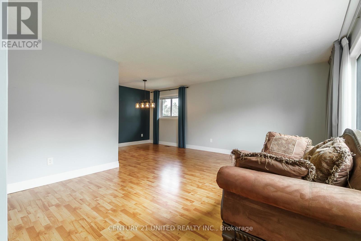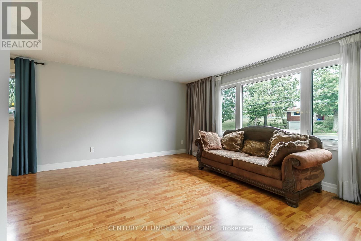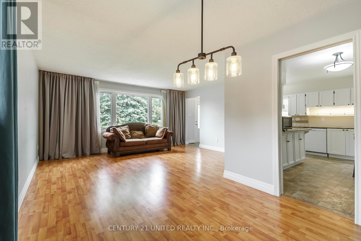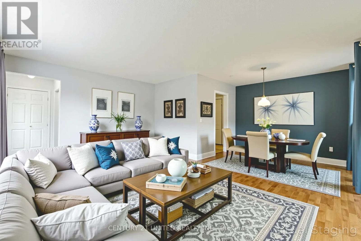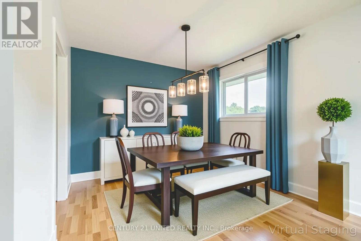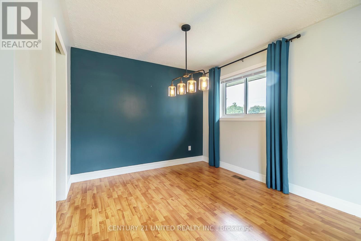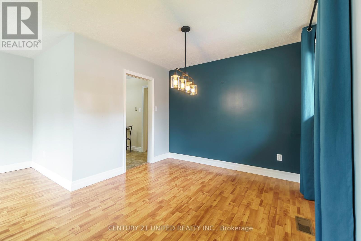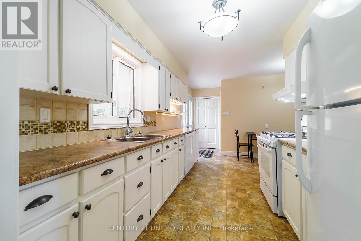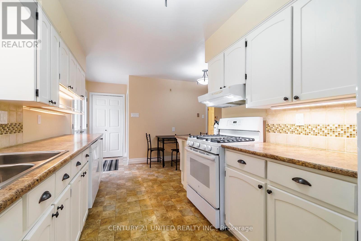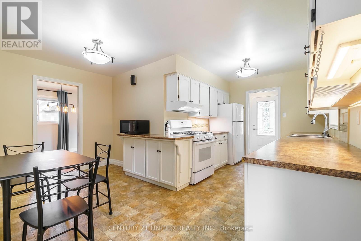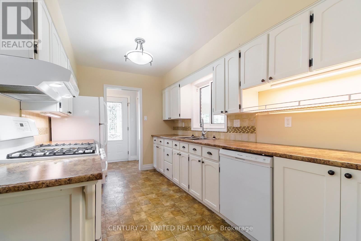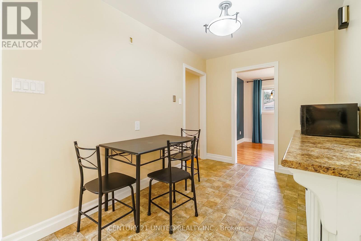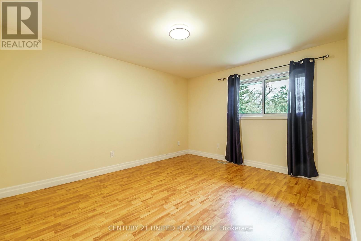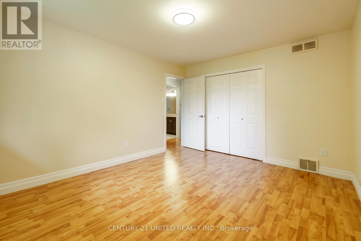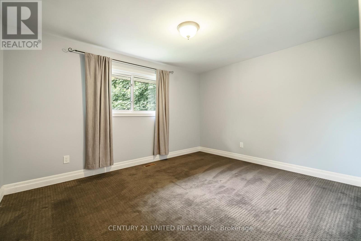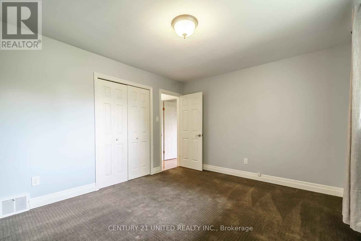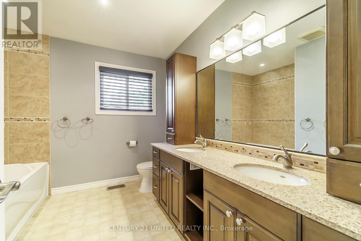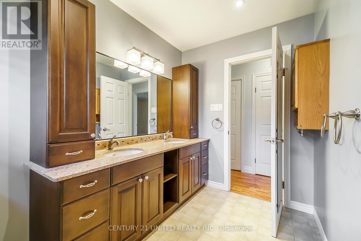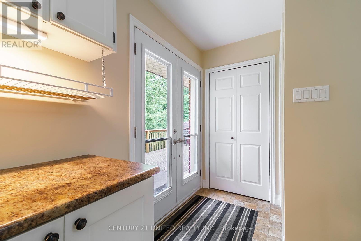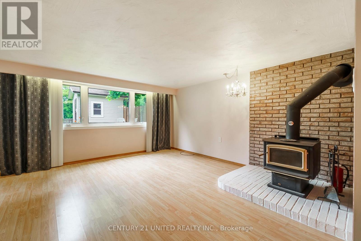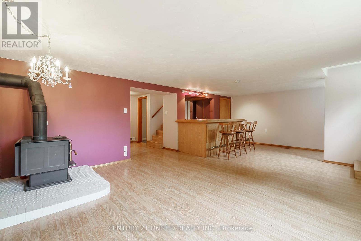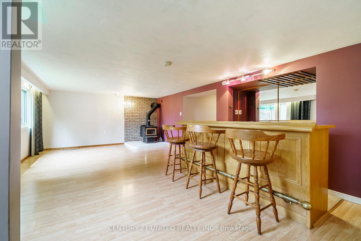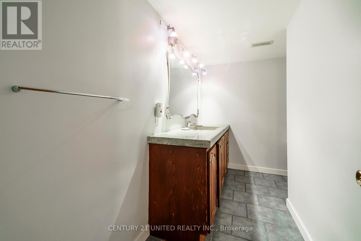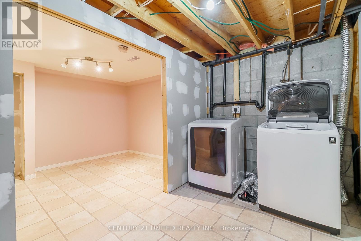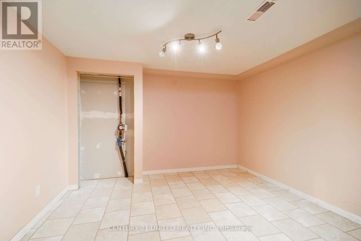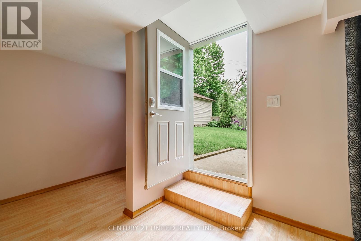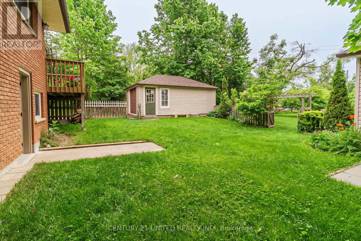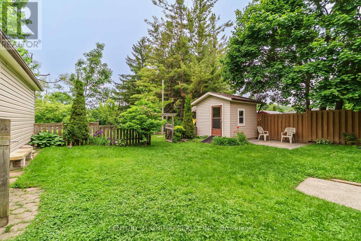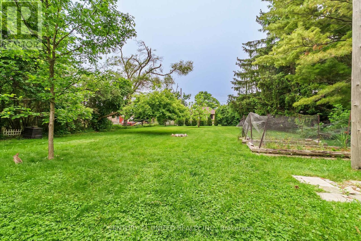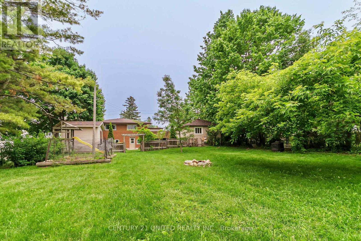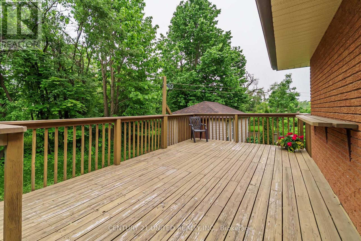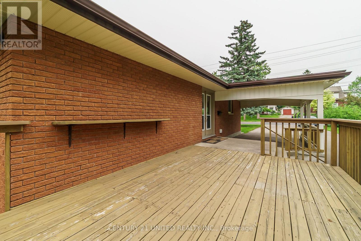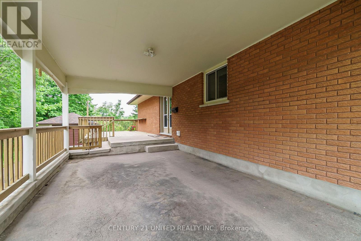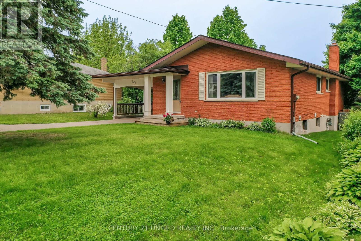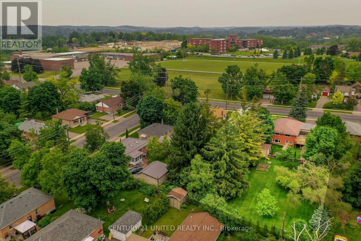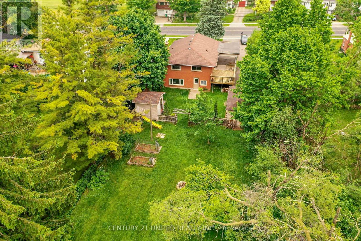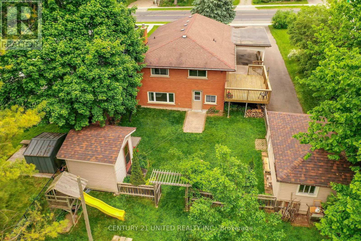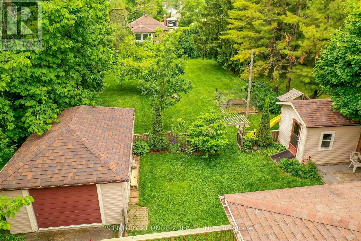 Karla Knows Quinte!
Karla Knows Quinte!861 Hilliard Street Peterborough North, Ontario K9H 5R7
2 Bedroom
2 Bathroom
1,100 - 1,500 ft2
Bungalow
Fireplace
Central Air Conditioning, Air Exchanger
Forced Air
Landscaped
$599,000
This great brick bungalow sits on a massive yard in the mature North End. There are 2 large bedrooms on the main floor plus a 5 piece bath, the lower level offers a 2 piece bath, large family room, and a walkout to a patio. A deck, carport, and a single car garage complete this impressive package. Parking is definitely not an issue with ample driveway space for multiple vehicles - cars, boats, all your toys. Very large 64' x 250' lot offers numerous possibilities. A pre-inspected home close to great schools, shopping, and bus routes. Great value indeed. (id:47564)
Open House
This property has open houses!
June
15
Sunday
Starts at:
1:00 pm
Ends at:2:30 pm
Property Details
| MLS® Number | X12209439 |
| Property Type | Single Family |
| Community Name | 1 South |
| Amenities Near By | Hospital, Place Of Worship, Public Transit, Schools |
| Community Features | School Bus |
| Equipment Type | None |
| Features | Level |
| Parking Space Total | 7 |
| Rental Equipment Type | None |
| Structure | Deck, Patio(s), Shed |
Building
| Bathroom Total | 2 |
| Bedrooms Above Ground | 2 |
| Bedrooms Total | 2 |
| Age | 51 To 99 Years |
| Appliances | Water Heater, Dishwasher, Dryer, Microwave, Stove, Washer, Window Coverings, Refrigerator |
| Architectural Style | Bungalow |
| Basement Development | Finished |
| Basement Features | Walk Out |
| Basement Type | N/a (finished) |
| Construction Style Attachment | Detached |
| Cooling Type | Central Air Conditioning, Air Exchanger |
| Exterior Finish | Brick |
| Fire Protection | Smoke Detectors |
| Fireplace Present | Yes |
| Fireplace Total | 1 |
| Fireplace Type | Woodstove |
| Foundation Type | Block |
| Half Bath Total | 1 |
| Heating Fuel | Natural Gas |
| Heating Type | Forced Air |
| Stories Total | 1 |
| Size Interior | 1,100 - 1,500 Ft2 |
| Type | House |
| Utility Water | Municipal Water |
Parking
| Detached Garage | |
| Garage |
Land
| Acreage | No |
| Fence Type | Fully Fenced, Fenced Yard |
| Land Amenities | Hospital, Place Of Worship, Public Transit, Schools |
| Landscape Features | Landscaped |
| Sewer | Sanitary Sewer |
| Size Depth | 250 Ft |
| Size Frontage | 64 Ft ,10 In |
| Size Irregular | 64.9 X 250 Ft |
| Size Total Text | 64.9 X 250 Ft|under 1/2 Acre |
| Zoning Description | R.1, 1m. 2m |
Rooms
| Level | Type | Length | Width | Dimensions |
|---|---|---|---|---|
| Lower Level | Recreational, Games Room | 7.59 m | 4.48 m | 7.59 m x 4.48 m |
| Lower Level | Laundry Room | 3.49 m | 1.99 m | 3.49 m x 1.99 m |
| Lower Level | Utility Room | 4.13 m | 5.07 m | 4.13 m x 5.07 m |
| Lower Level | Other | 3.42 m | 2.72 m | 3.42 m x 2.72 m |
| Main Level | Living Room | 3.96 m | 5.06 m | 3.96 m x 5.06 m |
| Main Level | Dining Room | 2.42 m | 3.04 m | 2.42 m x 3.04 m |
| Main Level | Kitchen | 6.09 m | 2.58 m | 6.09 m x 2.58 m |
| Main Level | Primary Bedroom | 4.38 m | 3.46 m | 4.38 m x 3.46 m |
| Main Level | Bedroom 2 | 3.36 m | 4.18 m | 3.36 m x 4.18 m |
https://www.realtor.ca/real-estate/28444281/861-hilliard-street-peterborough-north-south-1-south


JANIE MURPHY
Salesperson
(705) 743-4444
Salesperson
(705) 743-4444

Contact Us
Contact us for more information



